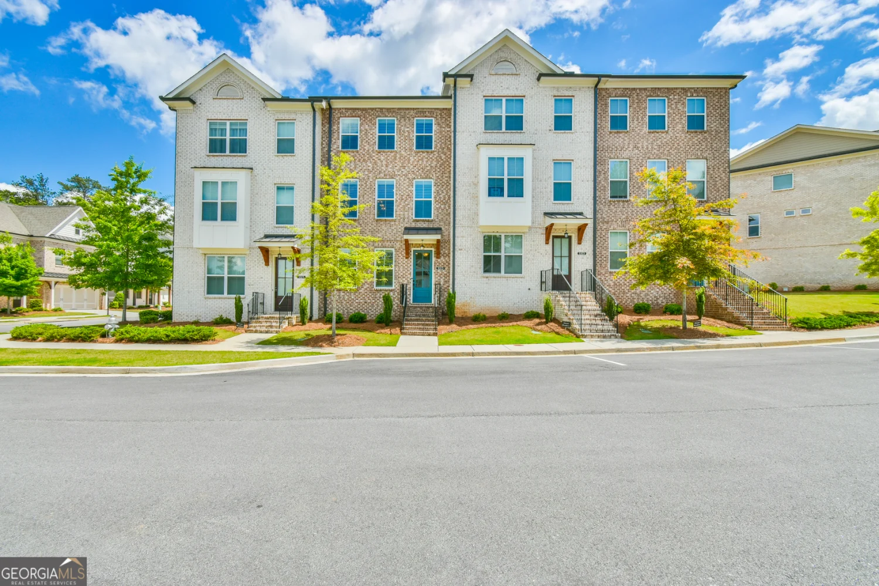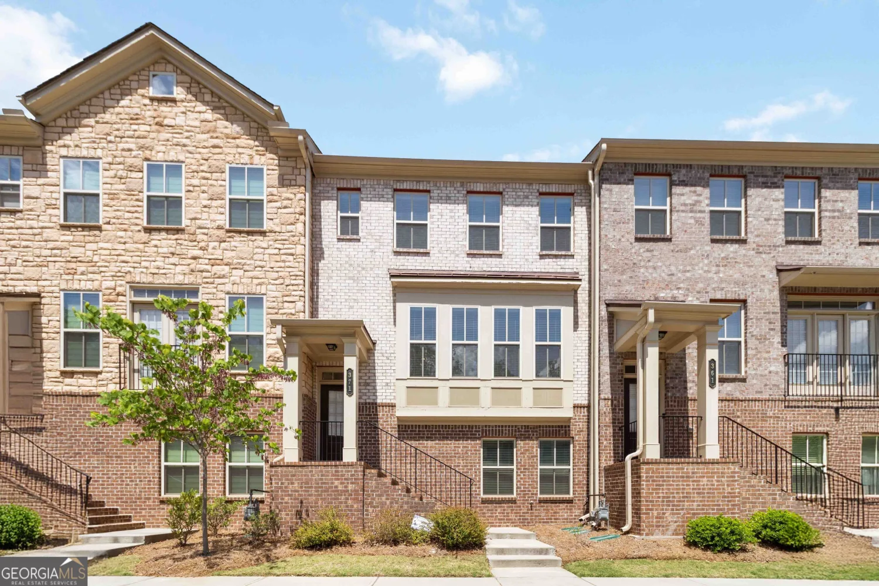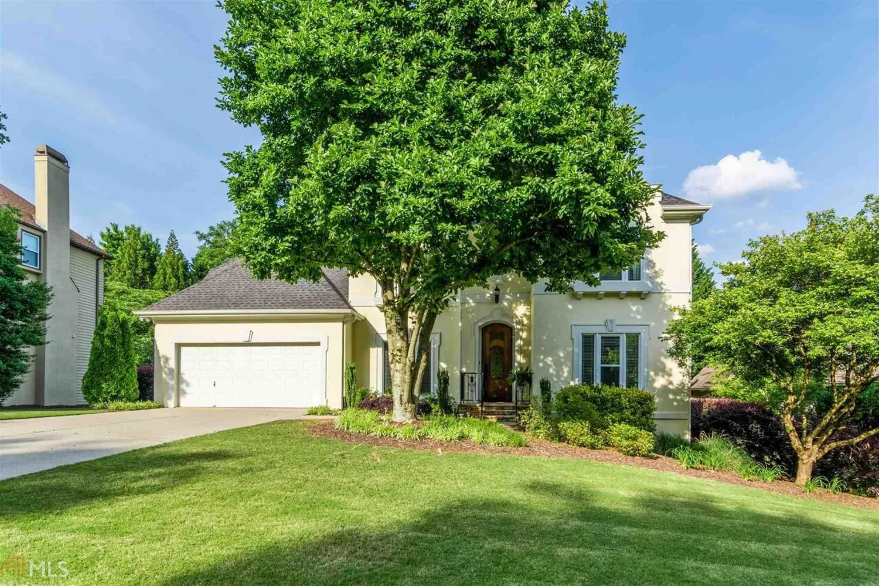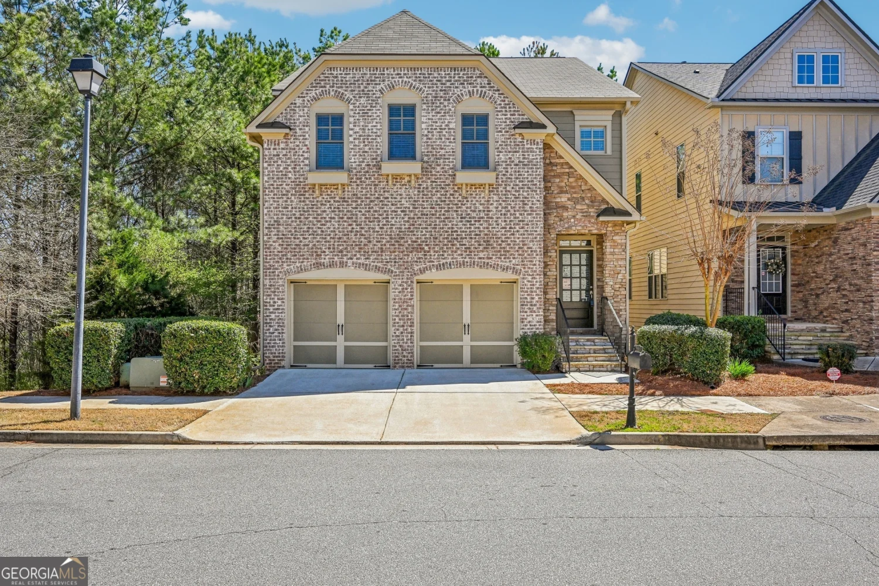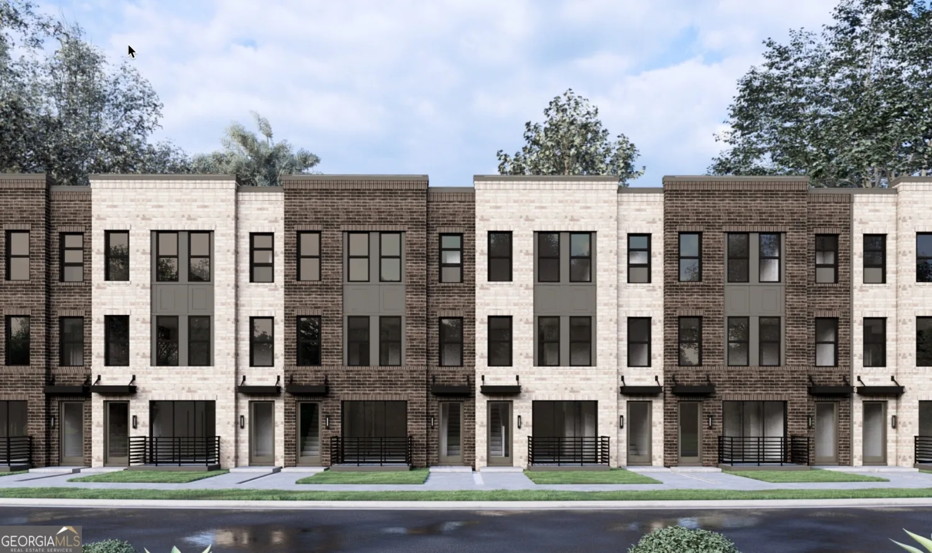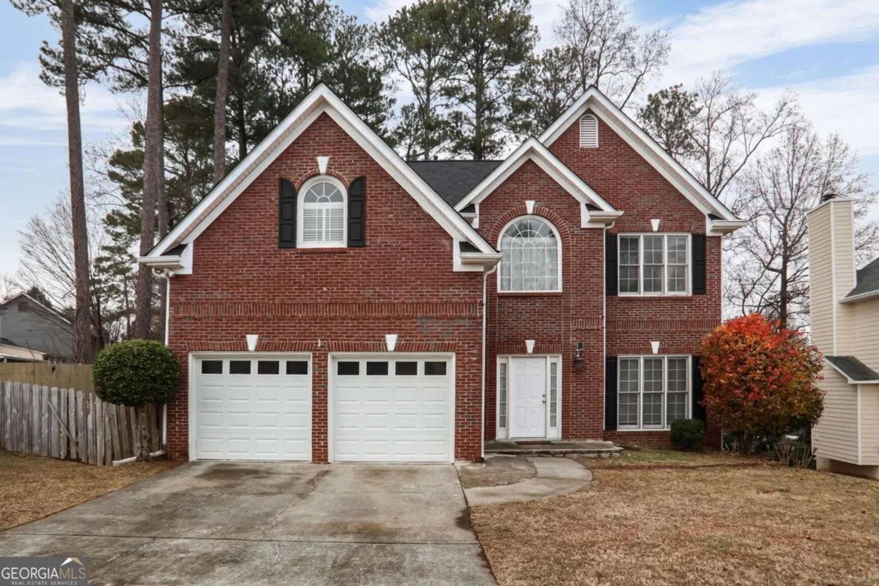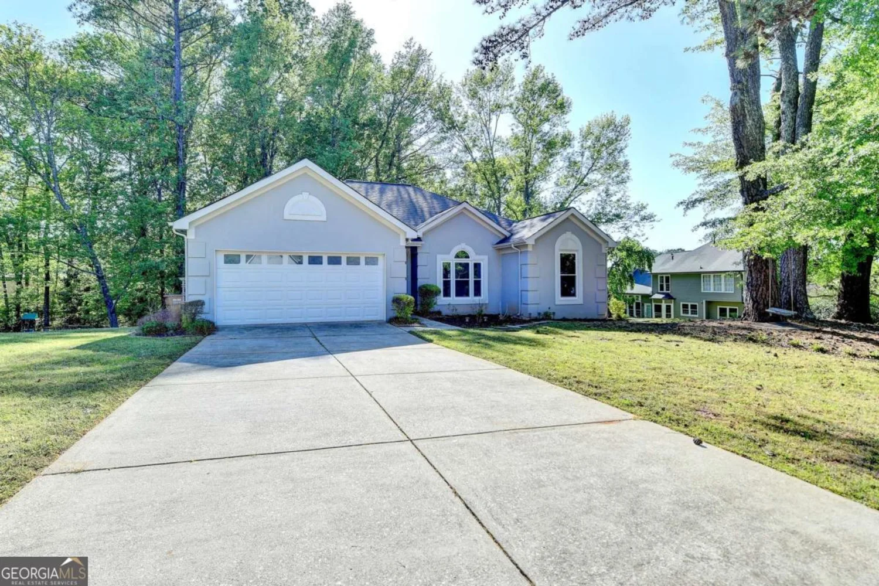2054 hickman walkSuwanee, GA 30024
2054 hickman walkSuwanee, GA 30024
Description
NE Facing 2023 Built townhome conviniently located in the heart of Suwanee! Enjoy an abundance of natural light in this stunning end-unit townhome, where additional windows illuminate the spacious interiors. Perfectly positioned to capture the sunlight throughout the day, this home offers a bright and airy atmosphere that enhances every room. Just minutes from I-85, near shopping and restaurants. The Smithtown plan, built by Lennar, offers a two-story floor plan with a front-entry garage. Discover the ease of open concept living, where the kitchen, dining, and living areas blend seamlessly for a spacious and versatile environment, perfect for entertaining and everyday comfort. The spacious master bedroom has huge walk in closet. This home also includes a Ring Security System, Ring Doorbell, MyQ garage door opener, and Honeywell thermostats. Excellent LOCATION!!!
Property Details for 2054 Hickman Walk
- Subdivision ComplexRichmond Row
- Architectural StyleTraditional
- ExteriorGarden
- Parking FeaturesGarage, Garage Door Opener
- Property AttachedYes
LISTING UPDATED:
- StatusActive
- MLS #10483081
- Days on Site46
- Taxes$5,866 / year
- HOA Fees$2,100 / month
- MLS TypeResidential
- Year Built2023
- Lot Size0.07 Acres
- CountryGwinnett
LISTING UPDATED:
- StatusActive
- MLS #10483081
- Days on Site46
- Taxes$5,866 / year
- HOA Fees$2,100 / month
- MLS TypeResidential
- Year Built2023
- Lot Size0.07 Acres
- CountryGwinnett
Building Information for 2054 Hickman Walk
- StoriesTwo
- Year Built2023
- Lot Size0.0740 Acres
Payment Calculator
Term
Interest
Home Price
Down Payment
The Payment Calculator is for illustrative purposes only. Read More
Property Information for 2054 Hickman Walk
Summary
Location and General Information
- Community Features: Playground, Pool
- Directions: I85N to Exit 111, right on Hwy 317 Lawrenceville Suwanee go 0.8 miles community is on right.
- Coordinates: 34.018413,-84.043959
School Information
- Elementary School: Walnut Grove
- Middle School: Creekland
- High School: Collins Hill
Taxes and HOA Information
- Parcel Number: R7127776
- Tax Year: 2024
- Association Fee Includes: Other
Virtual Tour
Parking
- Open Parking: No
Interior and Exterior Features
Interior Features
- Cooling: Central Air
- Heating: Central
- Appliances: Dishwasher, Disposal, Microwave, Refrigerator
- Basement: None
- Flooring: Carpet, Laminate
- Interior Features: Double Vanity, High Ceilings, Roommate Plan, Walk-In Closet(s)
- Levels/Stories: Two
- Window Features: Double Pane Windows
- Kitchen Features: Walk-in Pantry
- Total Half Baths: 1
- Bathrooms Total Integer: 3
- Bathrooms Total Decimal: 2
Exterior Features
- Construction Materials: Other
- Roof Type: Other
- Security Features: Carbon Monoxide Detector(s), Smoke Detector(s)
- Laundry Features: Upper Level
- Pool Private: No
Property
Utilities
- Sewer: Public Sewer
- Utilities: Other
- Water Source: Public
Property and Assessments
- Home Warranty: Yes
- Property Condition: Resale
Green Features
Lot Information
- Above Grade Finished Area: 1830
- Common Walls: End Unit
- Lot Features: Corner Lot, Level
Multi Family
- Number of Units To Be Built: Square Feet
Rental
Rent Information
- Land Lease: Yes
Public Records for 2054 Hickman Walk
Tax Record
- 2024$5,866.00 ($488.83 / month)
Home Facts
- Beds3
- Baths2
- Total Finished SqFt1,830 SqFt
- Above Grade Finished1,830 SqFt
- StoriesTwo
- Lot Size0.0740 Acres
- StyleSingle Family Residence
- Year Built2023
- APNR7127776
- CountyGwinnett


