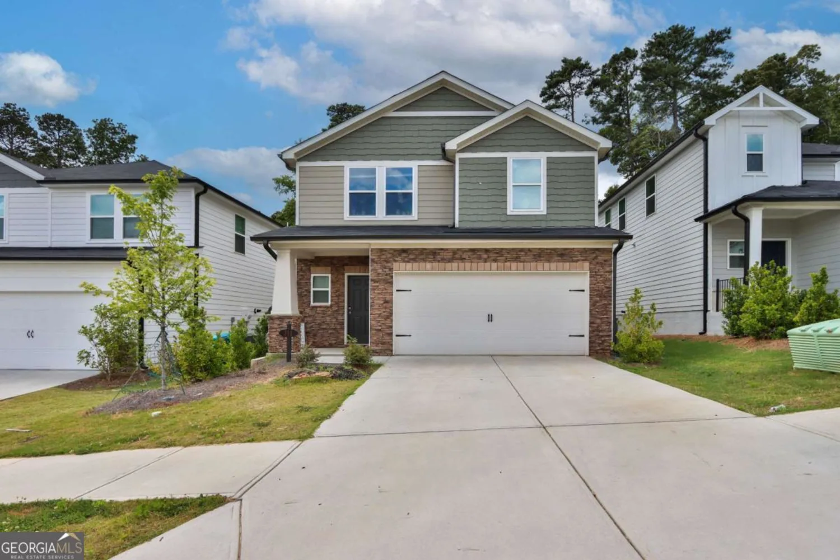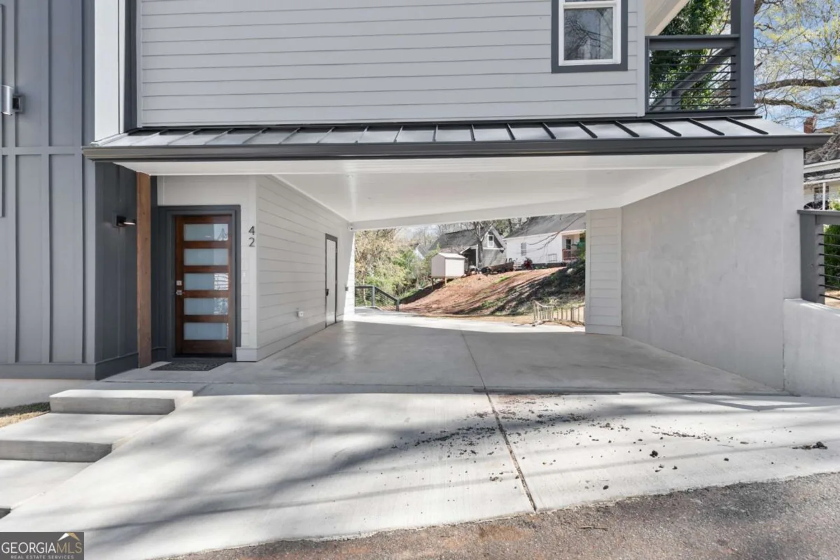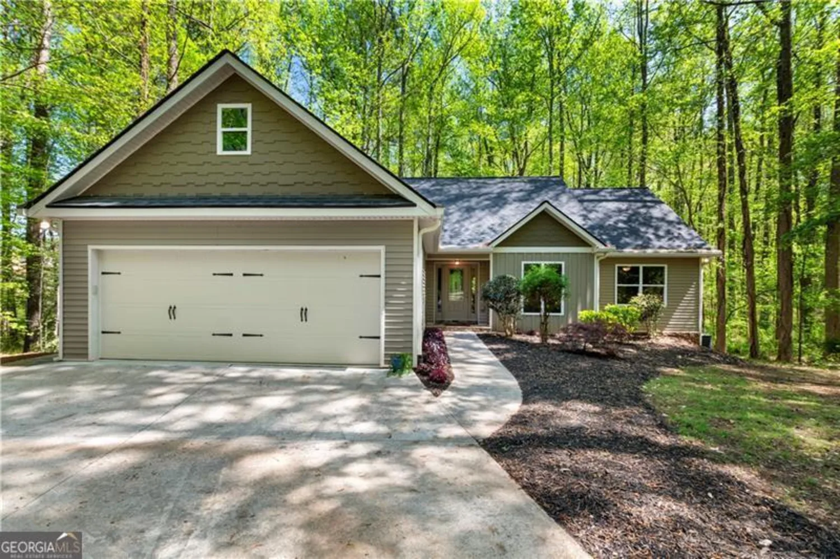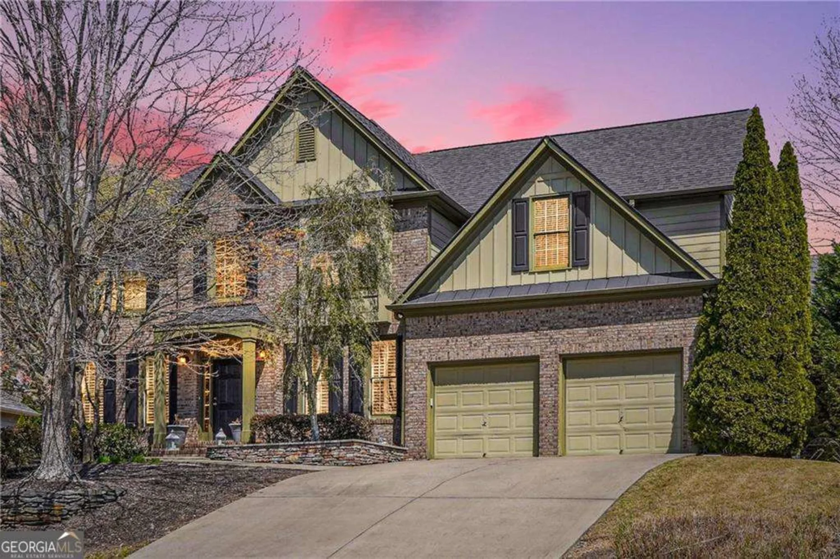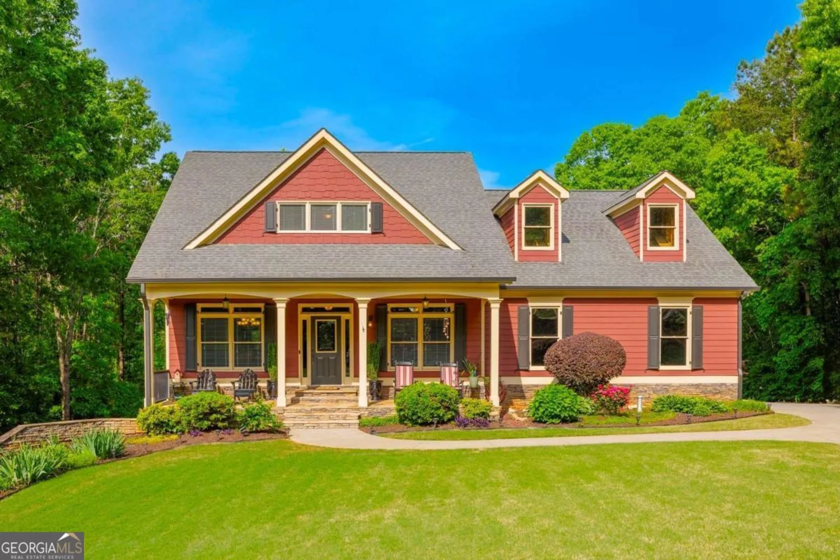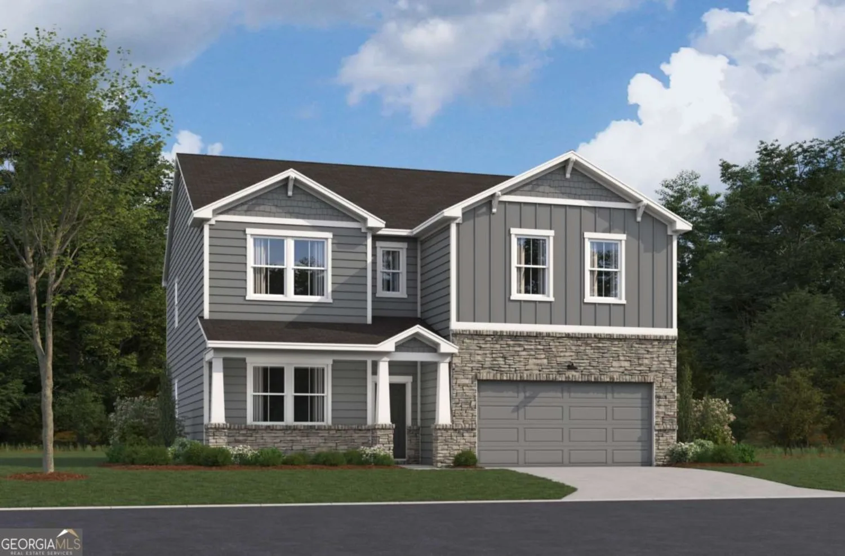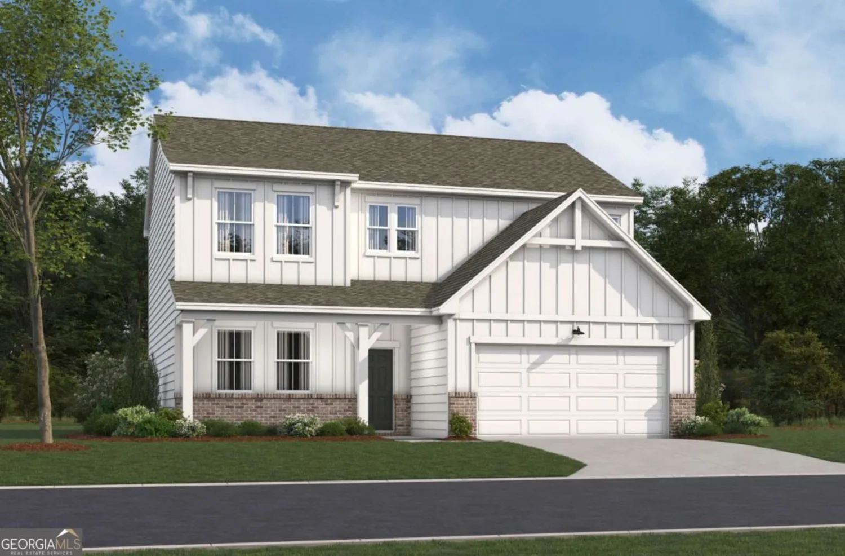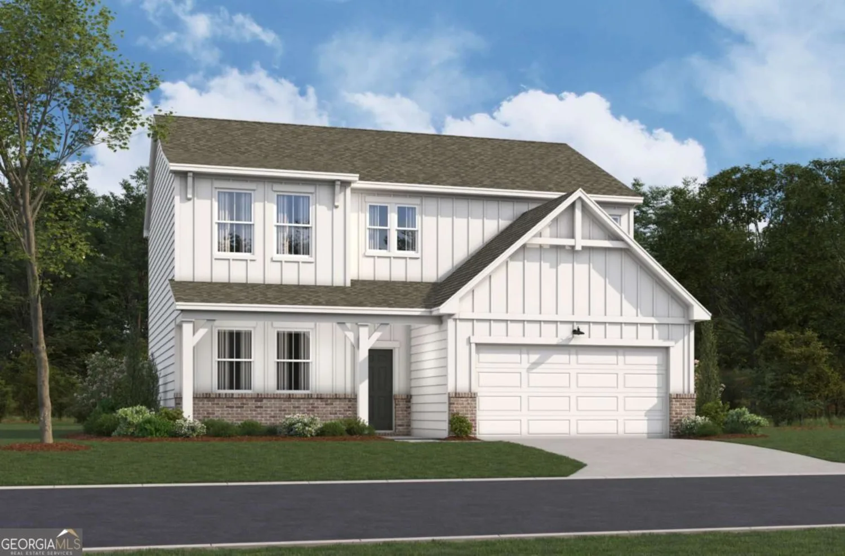203 retreat laneCanton, GA 30114
203 retreat laneCanton, GA 30114
Description
Final Opportunities at our luxury Townhome Neighborhood The Retreat at River Green. This unique beautiful 3-Story End Unit with wooded views is our award winning Camden plan. It features a gourmet kitchen, large island for entertaining, quartz countertops, walk-in-pantry, and soft close cabinets. This open floorplan flows into the Family Room and includes a fireplace and private rear deck. The spacious Owner's suite on the upper level includes a sitting room, luxurious bathroom, walk in closet and private rear deck with spectacular views. While the Terrace level includes a guest bedroom and full bath along with a bonus/media room. This stunning end unit is part of only a two unit building and is privately situated with great views off of both decks!
Property Details for 203 Retreat Lane
- Subdivision ComplexRiver Green
- Architectural StyleBrick Front, Craftsman, Traditional
- Num Of Parking Spaces2
- Parking FeaturesGarage, Garage Door Opener
- Property AttachedYes
LISTING UPDATED:
- StatusActive
- MLS #10513002
- Days on Site16
- HOA Fees$1,680 / month
- MLS TypeResidential
- Year Built2025
- Lot Size0.33 Acres
- CountryCherokee
LISTING UPDATED:
- StatusActive
- MLS #10513002
- Days on Site16
- HOA Fees$1,680 / month
- MLS TypeResidential
- Year Built2025
- Lot Size0.33 Acres
- CountryCherokee
Building Information for 203 Retreat Lane
- StoriesThree Or More
- Year Built2025
- Lot Size0.3300 Acres
Payment Calculator
Term
Interest
Home Price
Down Payment
The Payment Calculator is for illustrative purposes only. Read More
Property Information for 203 Retreat Lane
Summary
Location and General Information
- Community Features: Clubhouse, Fitness Center, Lake, Park, Playground, Pool, Sidewalks, Tennis Court(s), Walk To Schools, Near Shopping
- Directions: GPS
- Coordinates: 34.215295,-84.525767
School Information
- Elementary School: Knox
- Middle School: Teasley
- High School: Cherokee
Taxes and HOA Information
- Parcel Number: 0.0
- Tax Year: 2025
- Association Fee Includes: Insurance, Maintenance Grounds, Reserve Fund, Swimming, Tennis
Virtual Tour
Parking
- Open Parking: No
Interior and Exterior Features
Interior Features
- Cooling: Central Air, Other, Zoned
- Heating: Forced Air, Natural Gas
- Appliances: Dishwasher, Microwave
- Basement: Bath Finished, Daylight, Exterior Entry, Finished, Full
- Fireplace Features: Factory Built, Family Room
- Flooring: Carpet, Other, Tile
- Interior Features: Double Vanity, High Ceilings, Roommate Plan, Walk-In Closet(s)
- Levels/Stories: Three Or More
- Window Features: Double Pane Windows
- Kitchen Features: Kitchen Island, Solid Surface Counters, Walk-in Pantry
- Foundation: Slab
- Total Half Baths: 1
- Bathrooms Total Integer: 4
- Bathrooms Total Decimal: 3
Exterior Features
- Construction Materials: Concrete
- Patio And Porch Features: Deck
- Roof Type: Composition
- Security Features: Carbon Monoxide Detector(s), Fire Sprinkler System
- Laundry Features: Upper Level
- Pool Private: No
Property
Utilities
- Sewer: Public Sewer
- Utilities: Cable Available, Electricity Available, Natural Gas Available, Phone Available, Sewer Available, Underground Utilities, Water Available
- Water Source: Public
- Electric: 220 Volts
Property and Assessments
- Home Warranty: Yes
- Property Condition: New Construction
Green Features
Lot Information
- Common Walls: End Unit
- Lot Features: Private
Multi Family
- Number of Units To Be Built: Square Feet
Rental
Rent Information
- Land Lease: Yes
Public Records for 203 Retreat Lane
Tax Record
- 2025$0.00 ($0.00 / month)
Home Facts
- Beds3
- Baths3
- StoriesThree Or More
- Lot Size0.3300 Acres
- StyleTownhouse
- Year Built2025
- APN0.0
- CountyCherokee
- Fireplaces1


