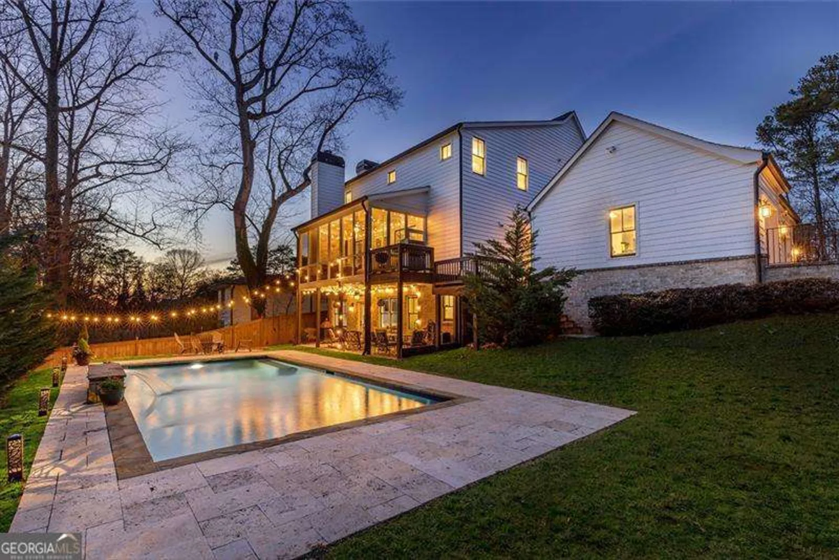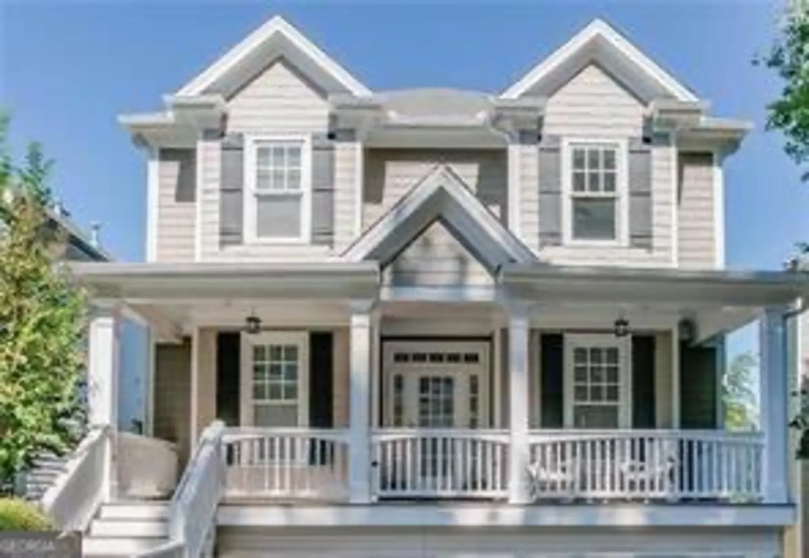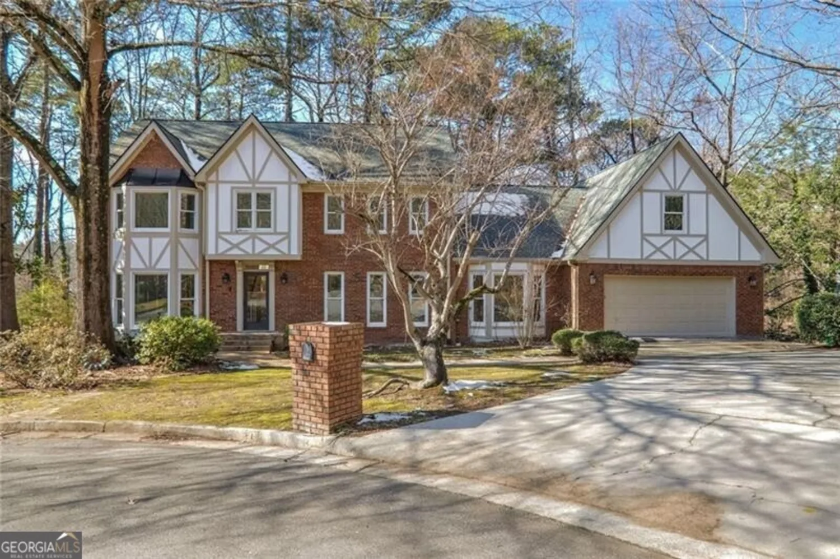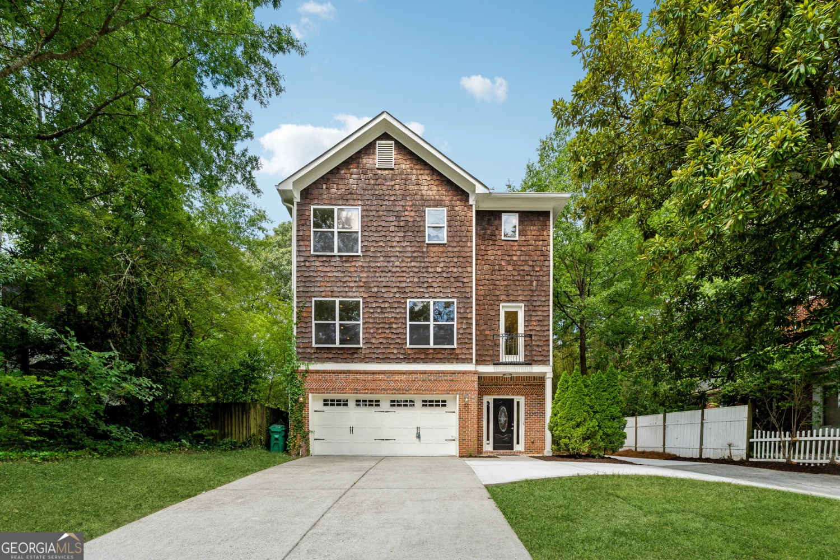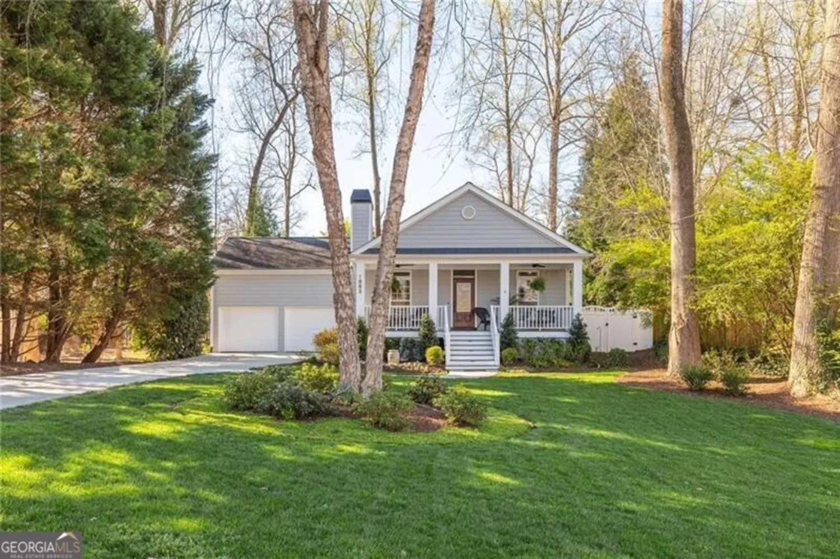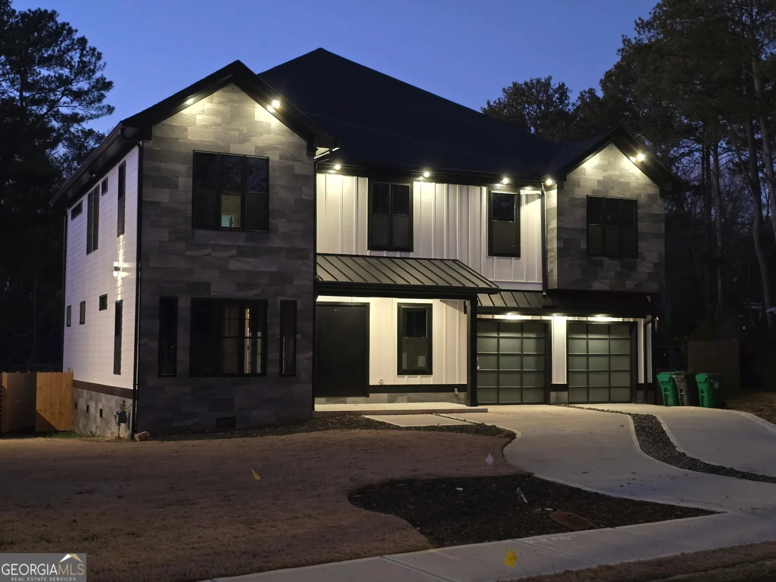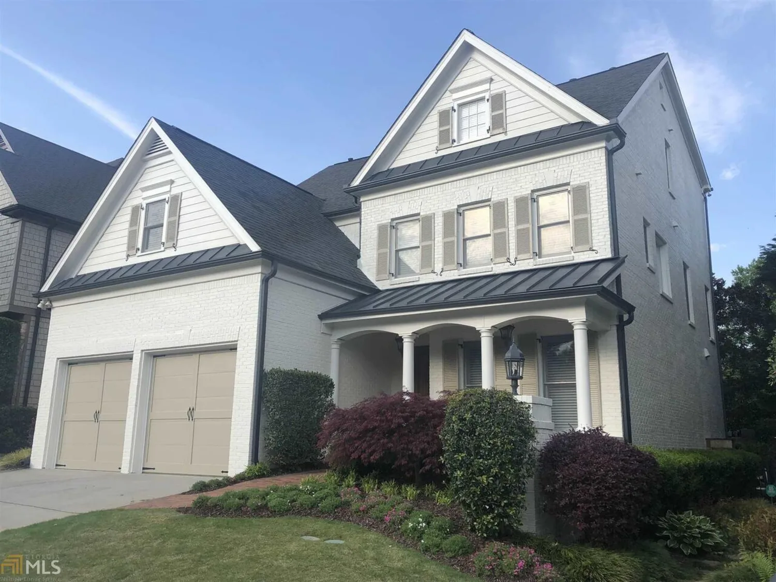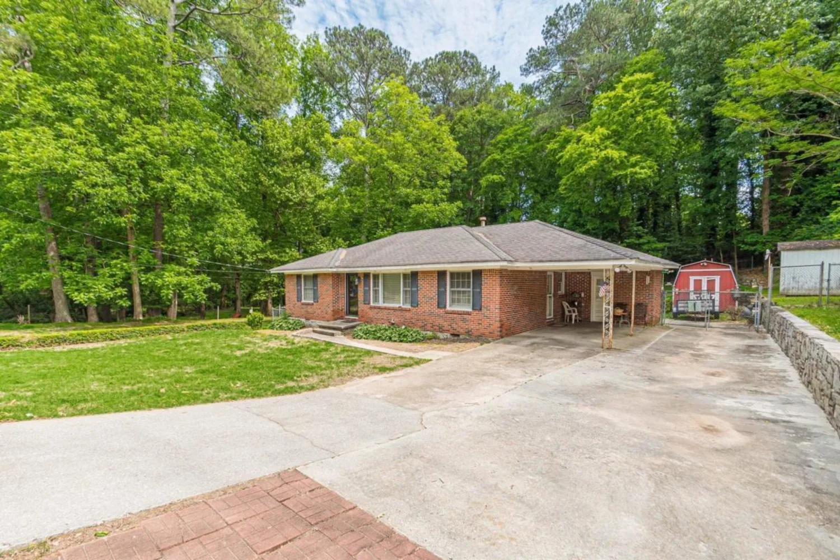3912 edenton courtBrookhaven, GA 30319
3912 edenton courtBrookhaven, GA 30319
Description
Welcome to this breathtaking two-story Colonial, perfectly nestled in the heart of Brookhaven's coveted Murphey Candler and Blackburn Park neighborhood, a community renowned for its vibrant lifestyle and natural beauty. Recently reimagined with a fully redesigned hardy plank exterior and a striking new front portico, this 4 BDRM/3.5 BA masterpiece blends timeless elegance with modern sophistication, set on a meticulously landscaped lot along a serene, tree-lined street. Step inside to gleaming hardwood floors that sweep across the main and upper levels, creating a warm and inviting flow. The expansive living room, bathed in natural light, is ideal for cozy nights or lively gatherings, while the adjacent formal dining room sets the stage for unforgettable dinners. The well-appointed kitchen features lustrous solid stone countertops, premium stainless steel appliances, and custom cabinetry. French doors open to a spacious, newly constructed screened-in porch, equipped with heaters and fans for year-round comfort, overlooking a lush, private backyard-a seamless blend of indoor-outdoor living. The inviting family room, anchored by a wood-burning fireplace with a classic stone surround, radiates comfort, with built-in shelving adding style and function. Upstairs, the primary suite offers a luxurious retreat with a spa-inspired ensuite bath. Three additional spacious bedrooms provide versatility for family, guests, or a home office, sharing a stylishly updated full bath with modern finishes. The fully finished lower level is a versatile haven, featuring a recently renovated basement perfect for a home gym, media room, or play area, complemented by a full bath and direct access to the stunning backyard. Outside, the newly landscaped front and back yards are a showstopper, with vibrant raised beds for gardening, a charming play-set for endless fun, and a stone firepit for cozy evenings under the stars. Enclosed by a sturdy privacy fence and framed by mature trees, the backyard is a private oasis for relaxation and entertaining. This home's prime location offers unparalleled access to the vibrant community life of Murphey Candler Park and Blackburn Park. Just steps away, Murphey Candler Park (135 acres) hosts a variety of events throughout the year and is home to some of the area's best youth sports programs, featuring baseball, softball, and football. Year-round, families enjoy fishing, hiking the 2-mile lake loop, and playing at the ADA-accessible playground. Meanwhile, Blackburn Park (50 acres) comes alive with the Brookhaven Cherry Blossom Festival in March, alongside the Cherry Blossom 5K, a Peachtree Road Race qualifier. The park's Nancy Creek Trail connects to Murphey Candler, perfect for year-round walking, jogging, or cycling. A short stroll from the esteemed Marist Private School and Montgomery Elementary School, this Colonial gem marries exceptional craftsmanship with an unbeatable location. With its reimagined hardy plank exterior, expansive screened-in deck, and beautifully curated outdoor spaces, this home is more than a residence-it's a gateway to an active, community-driven lifestyle. Refined, timeless, and move-in ready. Welcome to your forever sanctuary!
Property Details for 3912 EDENTON Court
- Subdivision ComplexBrookhaven
- Architectural StyleTraditional
- ExteriorGarden, Other
- Num Of Parking Spaces2
- Parking FeaturesAttached, Garage Door Opener, Garage, Kitchen Level
- Property AttachedNo
LISTING UPDATED:
- StatusActive
- MLS #10513100
- Days on Site1
- Taxes$8,027 / year
- MLS TypeResidential
- Year Built1967
- Lot Size0.40 Acres
- CountryDeKalb
LISTING UPDATED:
- StatusActive
- MLS #10513100
- Days on Site1
- Taxes$8,027 / year
- MLS TypeResidential
- Year Built1967
- Lot Size0.40 Acres
- CountryDeKalb
Building Information for 3912 EDENTON Court
- StoriesTwo
- Year Built1967
- Lot Size0.4000 Acres
Payment Calculator
Term
Interest
Home Price
Down Payment
The Payment Calculator is for illustrative purposes only. Read More
Property Information for 3912 EDENTON Court
Summary
Location and General Information
- Community Features: Near Public Transport, Park, Walk To Schools, Near Shopping, Sidewalks, Street Lights
- Directions: Travelling south on Ashford Dunwoody Road, turn left onto Brenton Drive NE then take your second right onto Edenton Court NE, the home will be on the right. Travelling on Ashford Dunwoody Road, turn right onto W Nancy Creek Drive NE then take your second left onto Edenton Court NE, the home will be immediately on your left. Travelling from Chamblee Dunwoody Road, turn onto Ashentree Drive, turn right onto W Nancy Creek Drive NE and travel about 1 mile, turn right onto Edenton Court NE
- Coordinates: 33.907487,-84.329843
School Information
- Elementary School: Montgomery
- Middle School: Chamblee
- High School: Chamblee
Taxes and HOA Information
- Parcel Number: 18 327 10 007
- Tax Year: 2024
- Association Fee Includes: None
Virtual Tour
Parking
- Open Parking: No
Interior and Exterior Features
Interior Features
- Cooling: Ceiling Fan(s), Central Air, Electric, Zoned
- Heating: Central, Natural Gas, Zoned
- Appliances: Double Oven, Dishwasher, Disposal, Dryer, Refrigerator, Gas Water Heater, Microwave, Cooktop, Stainless Steel Appliance(s), Washer, Oven
- Basement: Bath Finished, Interior Entry, Exterior Entry, Finished, Full
- Fireplace Features: Family Room, Living Room, Masonry
- Flooring: Hardwood, Tile
- Interior Features: Bookcases
- Levels/Stories: Two
- Window Features: Double Pane Windows
- Kitchen Features: Breakfast Area, Breakfast Bar, Solid Surface Counters
- Foundation: Block
- Total Half Baths: 1
- Bathrooms Total Integer: 4
- Bathrooms Total Decimal: 3
Exterior Features
- Construction Materials: Other
- Fencing: Back Yard, Fenced, Privacy, Wood
- Patio And Porch Features: Deck, Screened, Patio
- Roof Type: Composition
- Security Features: Smoke Detector(s)
- Laundry Features: Other
- Pool Private: No
Property
Utilities
- Sewer: Public Sewer
- Utilities: Cable Available, Electricity Available, High Speed Internet, Natural Gas Available, Sewer Connected, Underground Utilities, Water Available
- Water Source: Public
- Electric: 220 Volts
Property and Assessments
- Home Warranty: Yes
- Property Condition: Updated/Remodeled
Green Features
- Green Energy Efficient: Appliances, Insulation, Thermostat, Windows, Water Heater
Lot Information
- Above Grade Finished Area: 2510
- Lot Features: Corner Lot
Multi Family
- Number of Units To Be Built: Square Feet
Rental
Rent Information
- Land Lease: Yes
Public Records for 3912 EDENTON Court
Tax Record
- 2024$8,027.00 ($668.92 / month)
Home Facts
- Beds4
- Baths3
- Total Finished SqFt3,576 SqFt
- Above Grade Finished2,510 SqFt
- Below Grade Finished1,066 SqFt
- StoriesTwo
- Lot Size0.4000 Acres
- StyleSingle Family Residence
- Year Built1967
- APN18 327 10 007
- CountyDeKalb
- Fireplaces1


