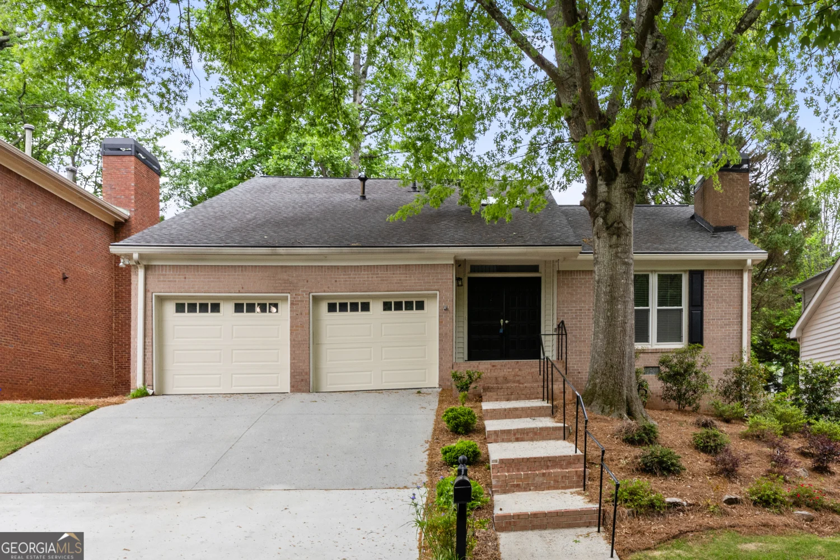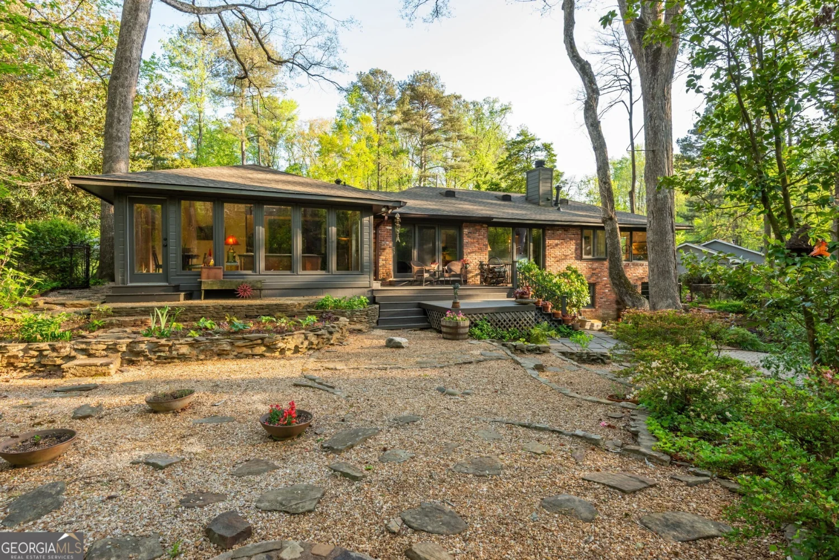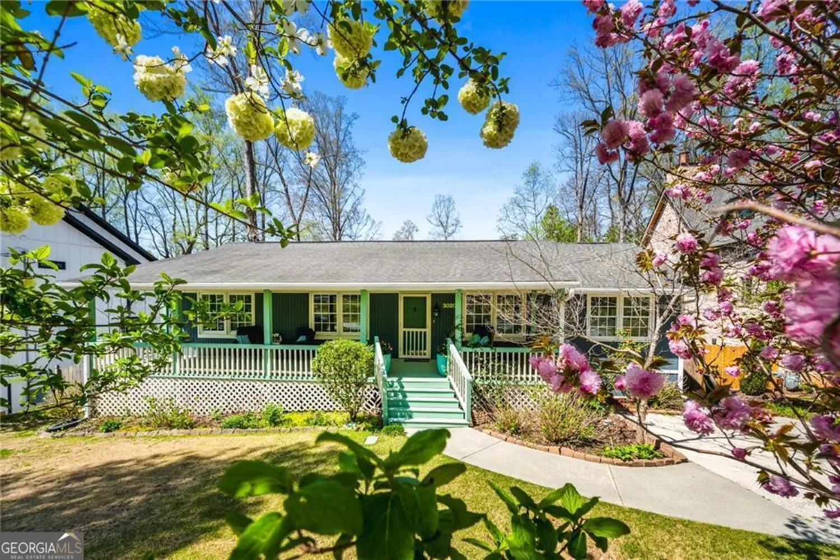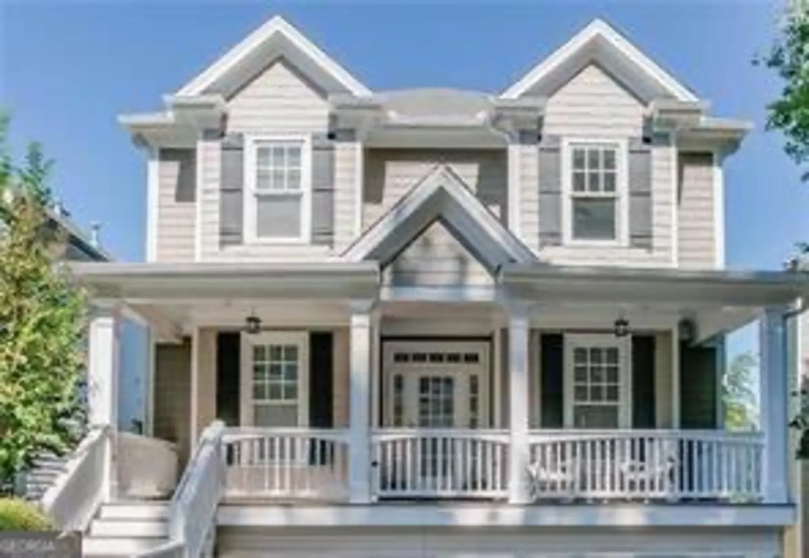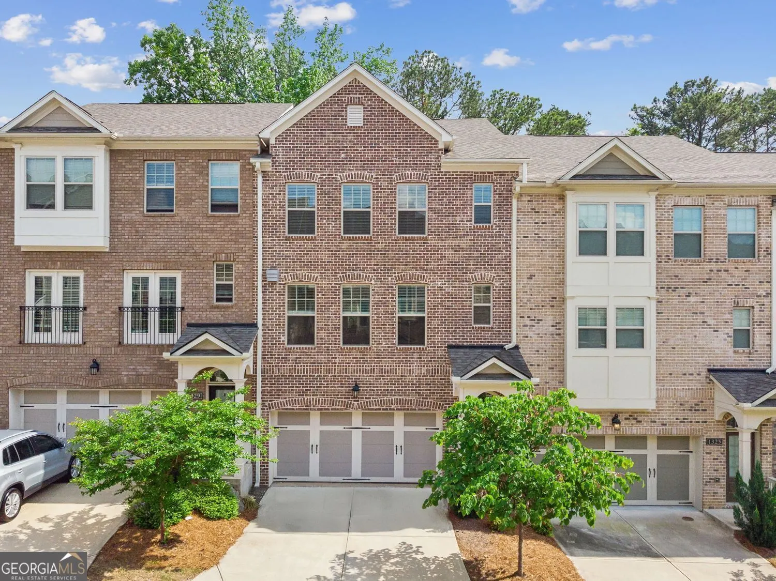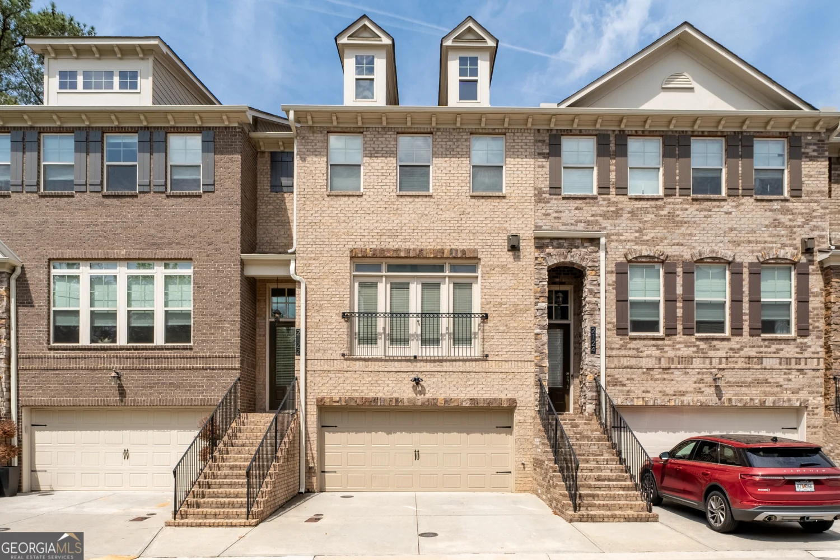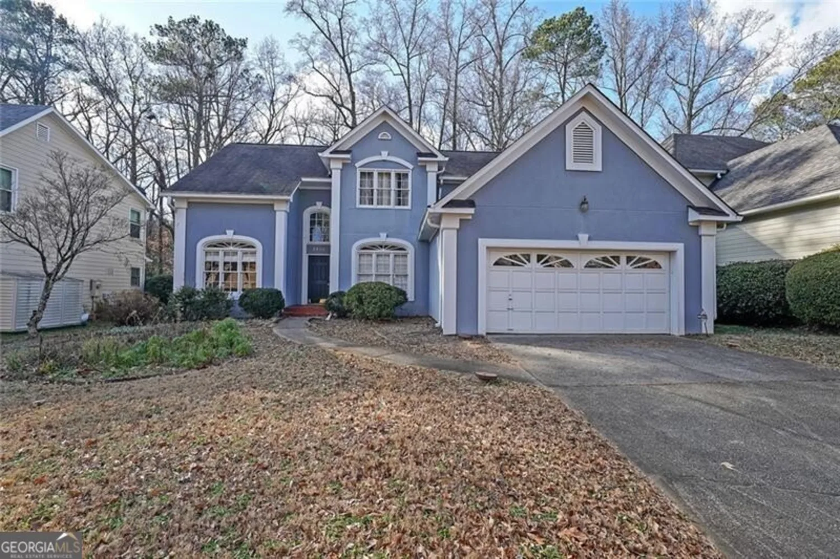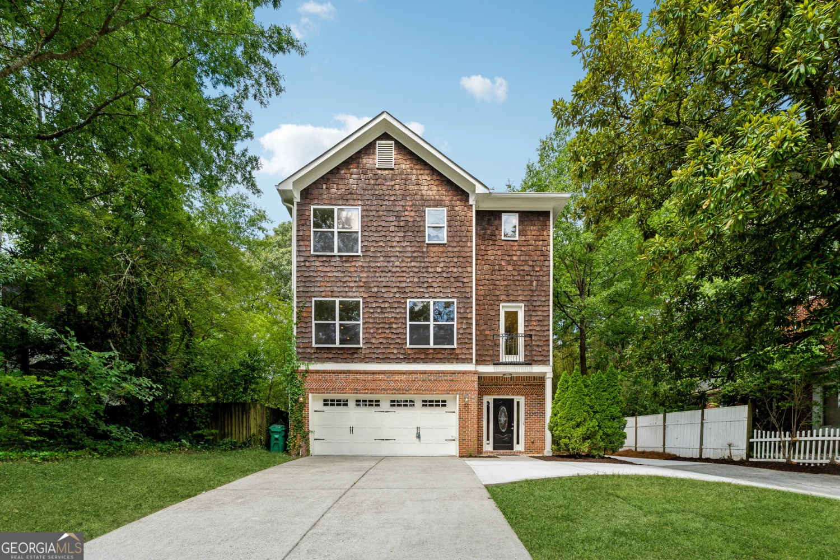3964 preston court neBrookhaven, GA 30319
3964 preston court neBrookhaven, GA 30319
Description
Welcome to 3964 Preston Court, located in a quiet cul-de-sac in Byrnwyck, one of Brookhaven's most sought-after Swim & Tennis neighborhoods. This spacious home offers 6 bedroom, 4.5 bathrooms, and a finished daylight basement. The main level has an inviting 2-story foyer, formal living and dining rooms, a large eat-in kitchen overlooking the wood-paneled den with built-ins and fireplace, an inviting sunroom, and the primary suite. The 2-car garage is also on the main level and just steps to the kitchen. Upstairs, you will find 4 spacious bedrooms with walk-in closets and 3 bathrooms. The finished basement level has a huge great room with a fireplace, dining area, kitchen, bathroom, 1 bedroom, large bonus room, and laundry room. The finished basement can be accessed from the inside, but it also has a separate exterior entrance. The basement also has a huge storage area.
Property Details for 3964 Preston Court NE
- Subdivision ComplexByrnwyck
- Architectural StyleTraditional
- Parking FeaturesGarage, Garage Door Opener, Kitchen Level
- Property AttachedYes
LISTING UPDATED:
- StatusPending
- MLS #10455341
- Days on Site5
- Taxes$1,526 / year
- MLS TypeResidential
- Year Built1983
- Lot Size0.51 Acres
- CountryDeKalb
LISTING UPDATED:
- StatusPending
- MLS #10455341
- Days on Site5
- Taxes$1,526 / year
- MLS TypeResidential
- Year Built1983
- Lot Size0.51 Acres
- CountryDeKalb
Building Information for 3964 Preston Court NE
- StoriesThree Or More
- Year Built1983
- Lot Size0.5100 Acres
Payment Calculator
Term
Interest
Home Price
Down Payment
The Payment Calculator is for illustrative purposes only. Read More
Property Information for 3964 Preston Court NE
Summary
Location and General Information
- Community Features: Pool, Swim Team, Tennis Court(s)
- Directions: Old Johnson-Ferry Rd NE to Byrnwyck Place, left on Byrnwyck Road, right on Preston Court. The home is on the right at the right.
- Coordinates: 33.909733,-84.342601
School Information
- Elementary School: Montgomery
- Middle School: Chamblee
- High School: Chamblee
Taxes and HOA Information
- Parcel Number: 18 328 01 180
- Tax Year: 2024
- Association Fee Includes: Other
- Tax Lot: 76
Virtual Tour
Parking
- Open Parking: No
Interior and Exterior Features
Interior Features
- Cooling: Ceiling Fan(s), Central Air
- Heating: Central, Forced Air, Natural Gas
- Appliances: Dishwasher, Disposal, Dryer, Gas Water Heater, Refrigerator, Washer
- Basement: Bath Finished, Daylight, Exterior Entry, Finished, Interior Entry
- Fireplace Features: Basement
- Flooring: Hardwood, Tile
- Interior Features: Bookcases, In-Law Floorplan, Master On Main Level, Separate Shower, Entrance Foyer, Walk-In Closet(s)
- Levels/Stories: Three Or More
- Window Features: Window Treatments
- Kitchen Features: Breakfast Area, Second Kitchen
- Main Bedrooms: 1
- Total Half Baths: 1
- Bathrooms Total Integer: 6
- Main Full Baths: 1
- Bathrooms Total Decimal: 5
Exterior Features
- Construction Materials: Other
- Patio And Porch Features: Deck
- Roof Type: Composition
- Laundry Features: Other
- Pool Private: No
Property
Utilities
- Sewer: Public Sewer
- Utilities: Cable Available, Electricity Available, Natural Gas Available, Phone Available, Sewer Available, Underground Utilities, Water Available
- Water Source: Public
- Electric: Generator
Property and Assessments
- Home Warranty: Yes
- Property Condition: Resale
Green Features
Lot Information
- Above Grade Finished Area: 4080
- Common Walls: No Common Walls
- Lot Features: Other
Multi Family
- Number of Units To Be Built: Square Feet
Rental
Rent Information
- Land Lease: Yes
Public Records for 3964 Preston Court NE
Tax Record
- 2024$1,526.00 ($127.17 / month)
Home Facts
- Beds6
- Baths5
- Total Finished SqFt5,598 SqFt
- Above Grade Finished4,080 SqFt
- Below Grade Finished1,518 SqFt
- StoriesThree Or More
- Lot Size0.5100 Acres
- StyleSingle Family Residence
- Year Built1983
- APN18 328 01 180
- CountyDeKalb
- Fireplaces2


