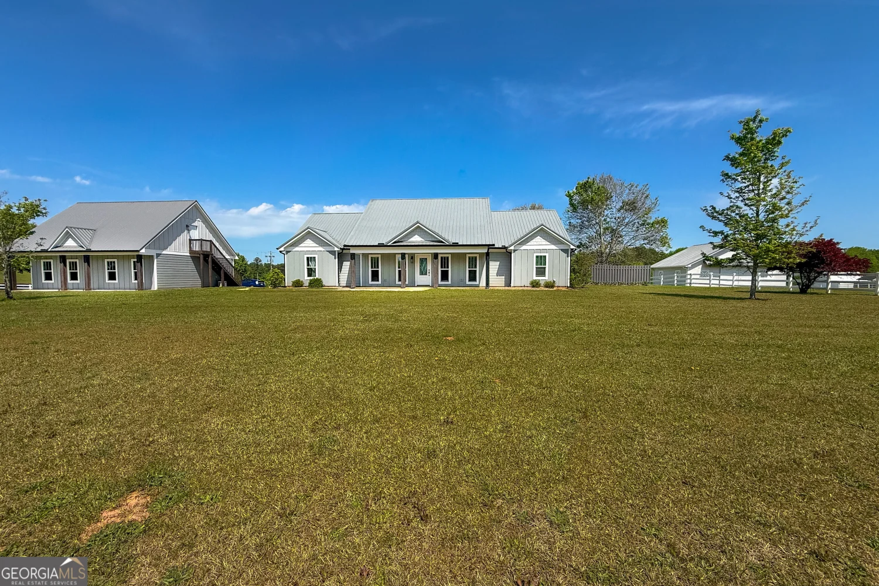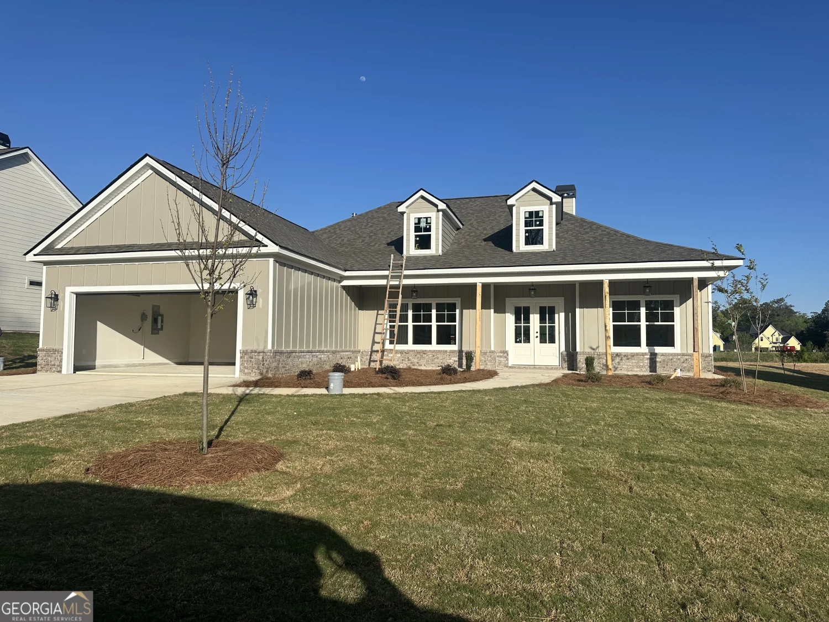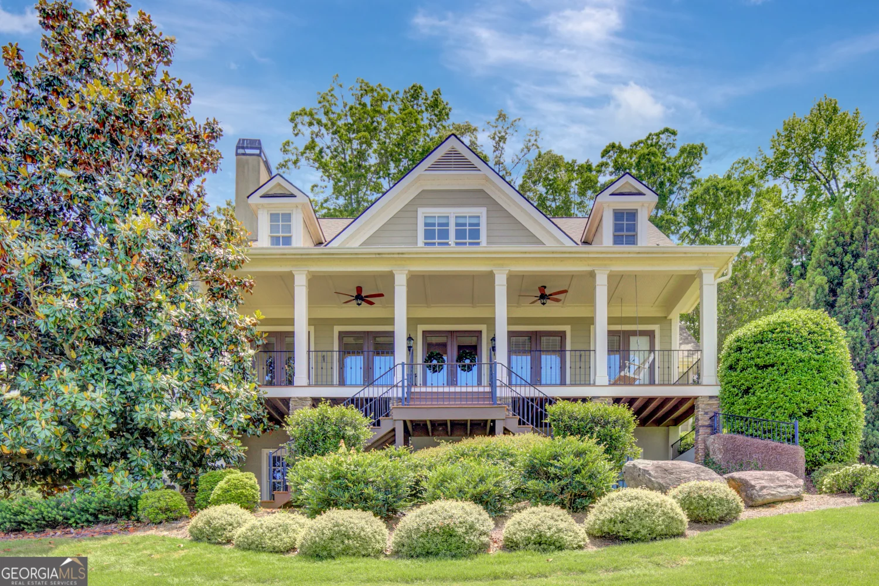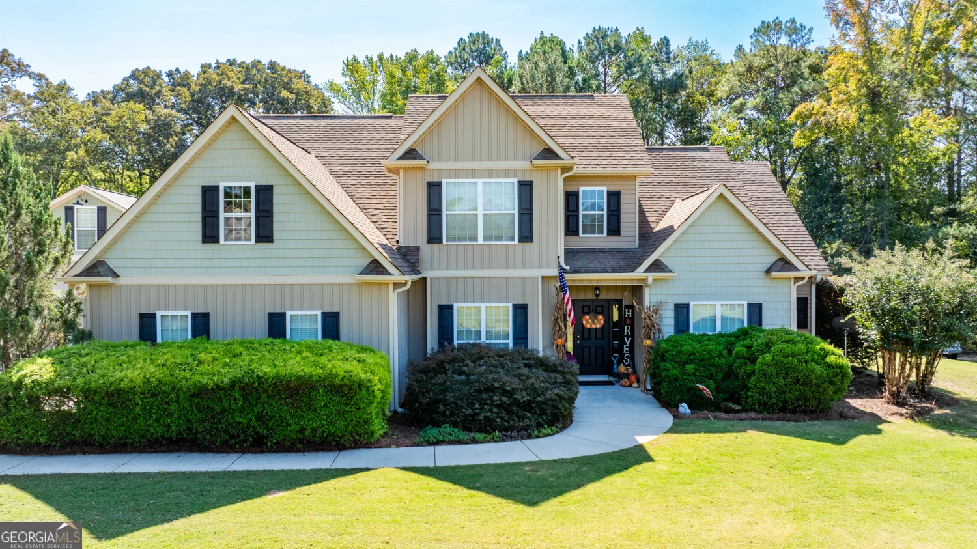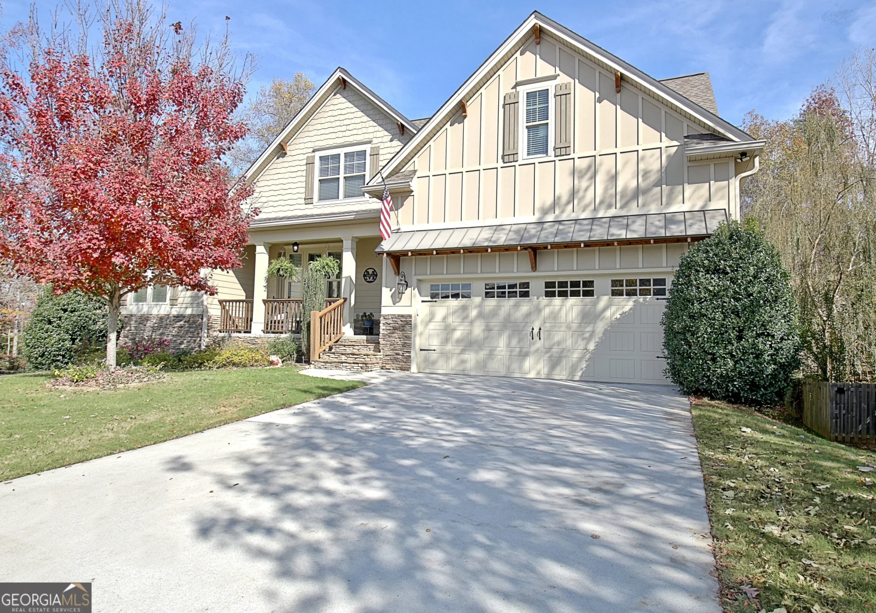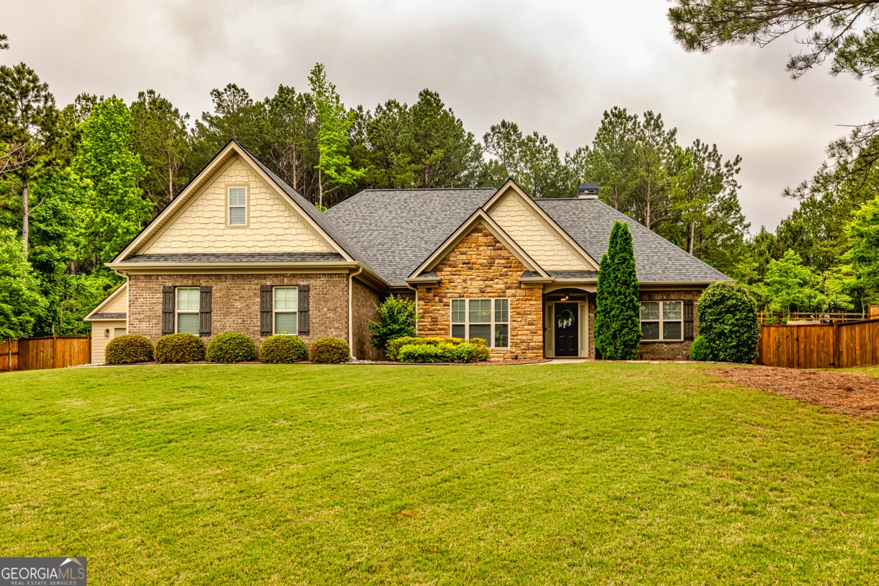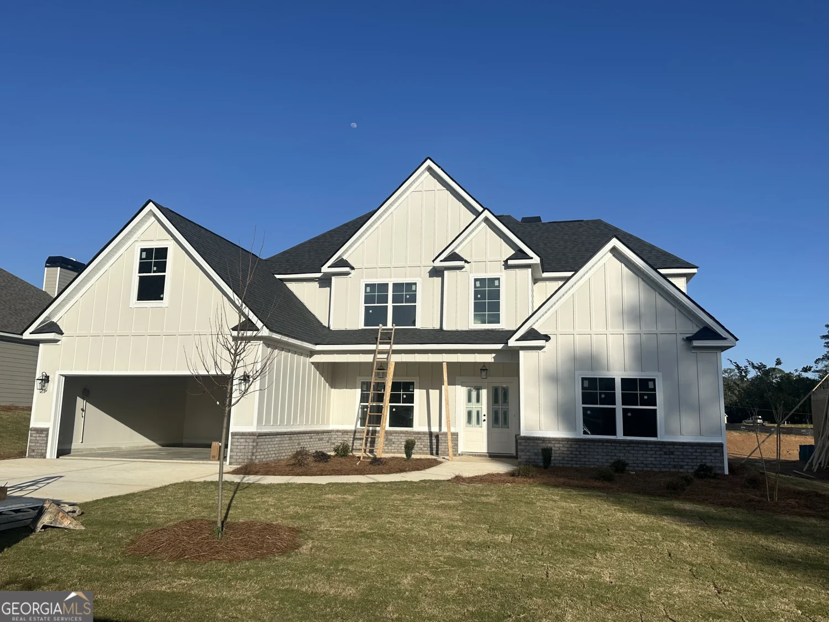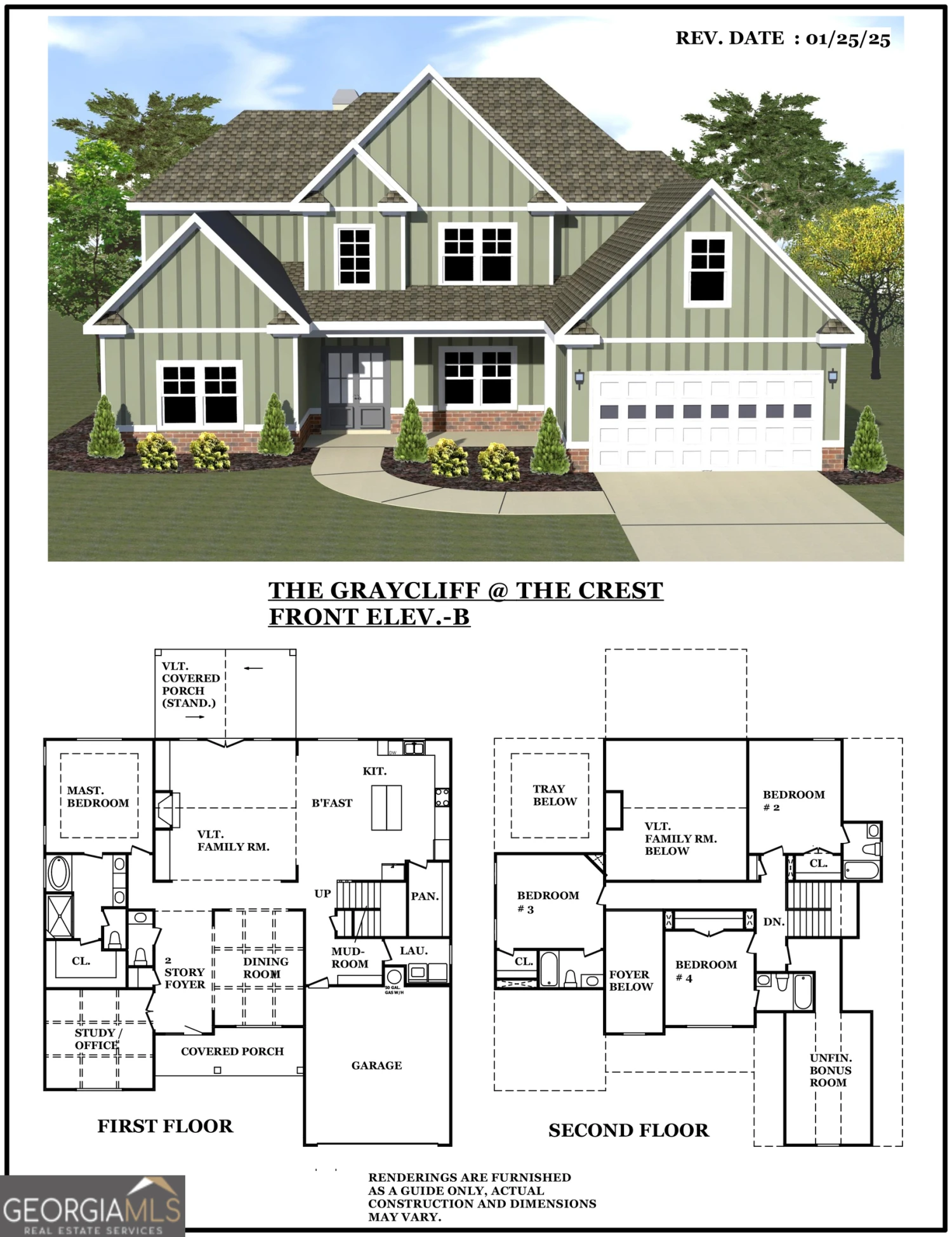186 lake forest driveNewnan, GA 30265
186 lake forest driveNewnan, GA 30265
Description
Spectacular & Updated Home in Sought-After SummerGrove close to the Lake! Welcome to this Gorgeous 4BR/3.5BA , well-maintained home featuring a spacious Frank Betz floor plan with upgrades throughout! Enjoy a light-filled 2-story foyer, Formal Dining, and a versatile home office/formal sitting room. The large family room offers soaring ceilings, beautiful windows, and a gas-log fireplace. The beautiful kitchen is a showstopper-complete with marble countertops and backsplash, stainless steel appliances, a Kobe vent hood, oversized island with lots of drawers, 2 pantries, and breakfast nook with views of the private, fenced backyard. Main-level owner's suite features a double tray ceiling, spa-like bath with soaking tub, separate shower, and custom walk-in closet. Also on the main: powder room, laundry room, and 2-car garage with built-ins. Upstairs offers 3 spacious bedrooms, 2 full baths, a large retreat/media room, office nook with built-in desk, and walk-in storage room above the garage. Step outside to an entertainer's dream backyard: stamped concrete patio, cedar pergola with clear panels, fire pit, and lush Zoysia grass-fully fenced for privacy. Notable upgrades: Whole-house water filtration system, Whole House Backup Generac generator, New roof (2024), Updated all flooring & bathrooms, Sonos speaker system, Built-ins in garage, laundry & pantries. Professionally landscaped, Sprinkler system, termite bond and much more! . Located in the sought-after SummerGrove community with three pools, a 100-acre lake, tennis and pickleball courts, golf course, lazy river, clubhouse, playgrounds, and scenic walking trails. Just minutes from Ashley Park, schools, medical facilities, I-85, and only 30 minutes to Atlanta-Hartsfield Airport. This exceptional home has it all-schedule your private showing today before it's gone!
Property Details for 186 Lake Forest Drive
- Subdivision ComplexSummergrove
- Architectural StyleBrick Front, Traditional
- ExteriorSprinkler System
- Num Of Parking Spaces2
- Parking FeaturesAttached, Garage, Garage Door Opener, Kitchen Level, Side/Rear Entrance
- Property AttachedNo
LISTING UPDATED:
- StatusActive
- MLS #10513115
- Days on Site12
- Taxes$4,390.67 / year
- HOA Fees$850 / month
- MLS TypeResidential
- Year Built2004
- Lot Size0.35 Acres
- CountryCoweta
LISTING UPDATED:
- StatusActive
- MLS #10513115
- Days on Site12
- Taxes$4,390.67 / year
- HOA Fees$850 / month
- MLS TypeResidential
- Year Built2004
- Lot Size0.35 Acres
- CountryCoweta
Building Information for 186 Lake Forest Drive
- StoriesTwo
- Year Built2004
- Lot Size0.3500 Acres
Payment Calculator
Term
Interest
Home Price
Down Payment
The Payment Calculator is for illustrative purposes only. Read More
Property Information for 186 Lake Forest Drive
Summary
Location and General Information
- Community Features: Clubhouse, Lake, Park, Playground, Pool, Sidewalks, Street Lights, Tennis Court(s)
- Directions: Exit 47 off I-85 South Go east on Highway 34 Right on Shenandoah on to Summergrove Parkway Right on Lake Forest Follow to 186 on left
- Coordinates: 33.369189,-84.72359
School Information
- Elementary School: Welch
- Middle School: Lee
- High School: East Coweta
Taxes and HOA Information
- Parcel Number: SG4 465
- Tax Year: 23
- Association Fee Includes: Management Fee
Virtual Tour
Parking
- Open Parking: No
Interior and Exterior Features
Interior Features
- Cooling: Ceiling Fan(s), Central Air, Electric, Zoned
- Heating: Central, Natural Gas, Zoned
- Appliances: Cooktop, Dishwasher, Disposal, Gas Water Heater, Microwave, Oven, Stainless Steel Appliance(s)
- Basement: None
- Fireplace Features: Factory Built, Family Room, Gas Log
- Flooring: Carpet, Hardwood, Tile
- Interior Features: Double Vanity, High Ceilings, Master On Main Level, Separate Shower, Tile Bath, Tray Ceiling(s), Entrance Foyer, Vaulted Ceiling(s), Walk-In Closet(s)
- Levels/Stories: Two
- Window Features: Double Pane Windows
- Kitchen Features: Breakfast Room, Kitchen Island, Pantry, Solid Surface Counters, Walk-in Pantry
- Foundation: Slab
- Main Bedrooms: 1
- Total Half Baths: 1
- Bathrooms Total Integer: 4
- Main Full Baths: 1
- Bathrooms Total Decimal: 3
Exterior Features
- Construction Materials: Concrete
- Fencing: Back Yard, Fenced
- Patio And Porch Features: Patio, Porch
- Roof Type: Composition
- Security Features: Carbon Monoxide Detector(s), Security System, Smoke Detector(s)
- Laundry Features: In Hall
- Pool Private: No
- Other Structures: Shed(s)
Property
Utilities
- Sewer: Public Sewer
- Utilities: Cable Available, High Speed Internet, Natural Gas Available, Sewer Connected, Underground Utilities
- Water Source: Public
Property and Assessments
- Home Warranty: Yes
- Property Condition: Resale
Green Features
Lot Information
- Above Grade Finished Area: 3180
- Lot Features: Greenbelt, Private
Multi Family
- Number of Units To Be Built: Square Feet
Rental
Rent Information
- Land Lease: Yes
Public Records for 186 Lake Forest Drive
Tax Record
- 23$4,390.67 ($365.89 / month)
Home Facts
- Beds4
- Baths3
- Total Finished SqFt3,180 SqFt
- Above Grade Finished3,180 SqFt
- StoriesTwo
- Lot Size0.3500 Acres
- StyleSingle Family Residence
- Year Built2004
- APNSG4 465
- CountyCoweta
- Fireplaces1


