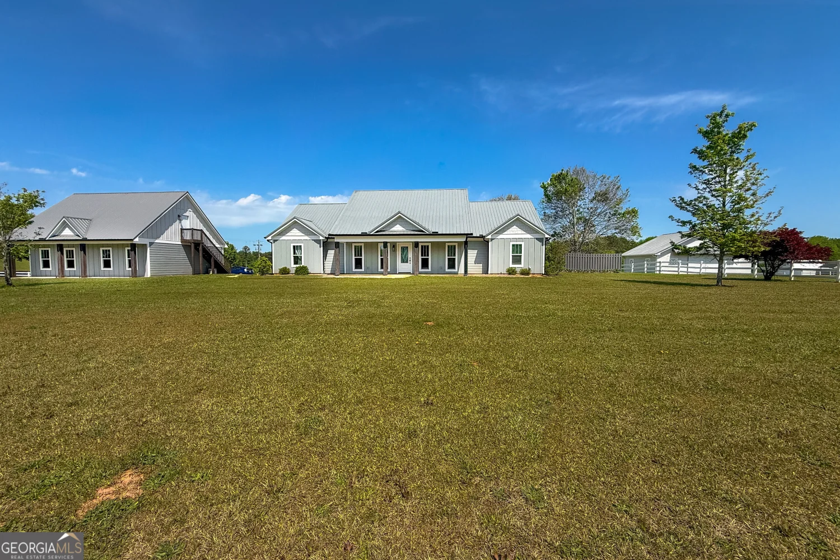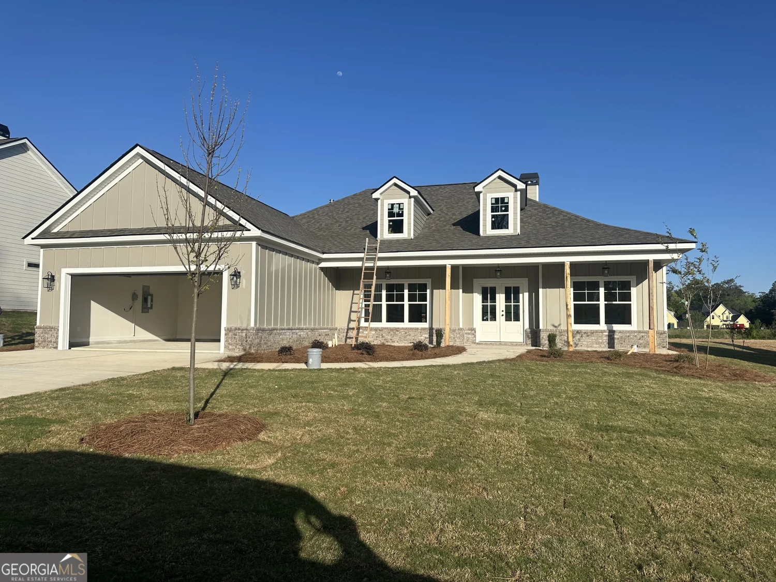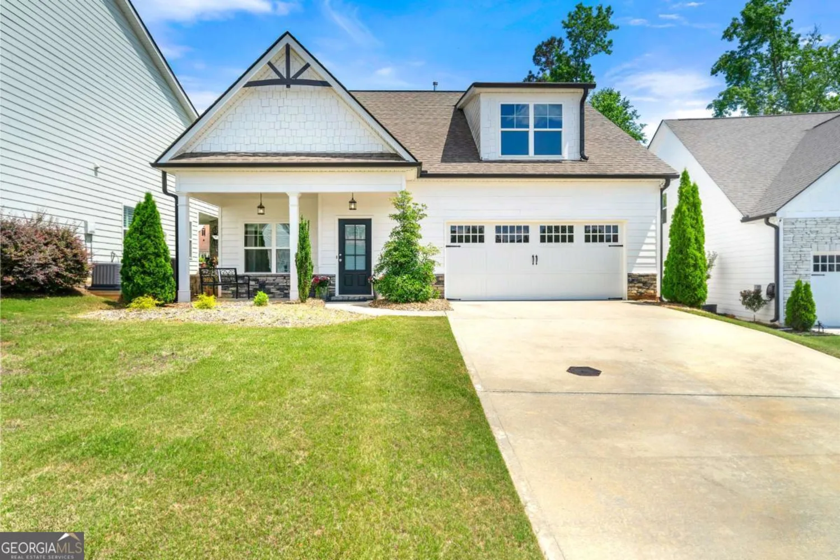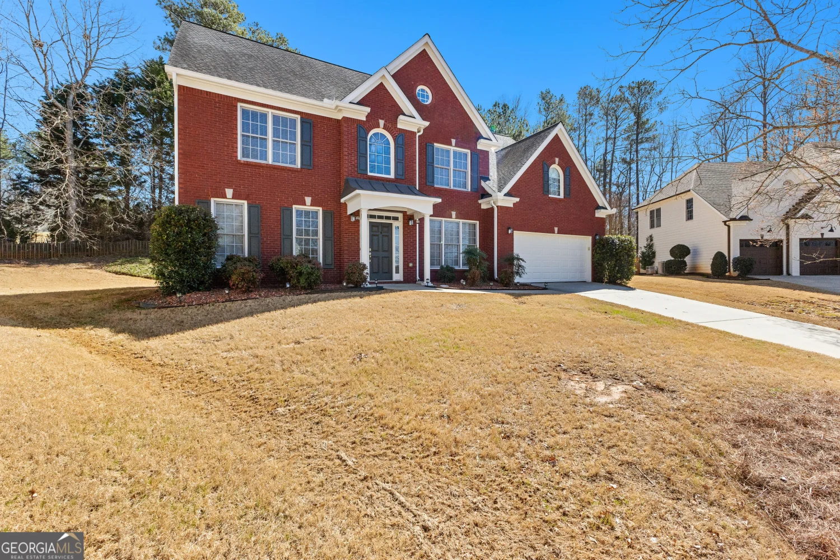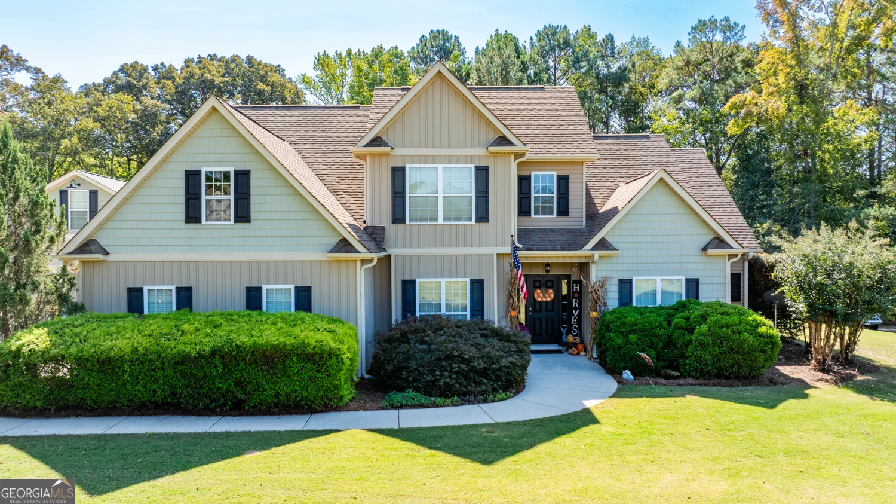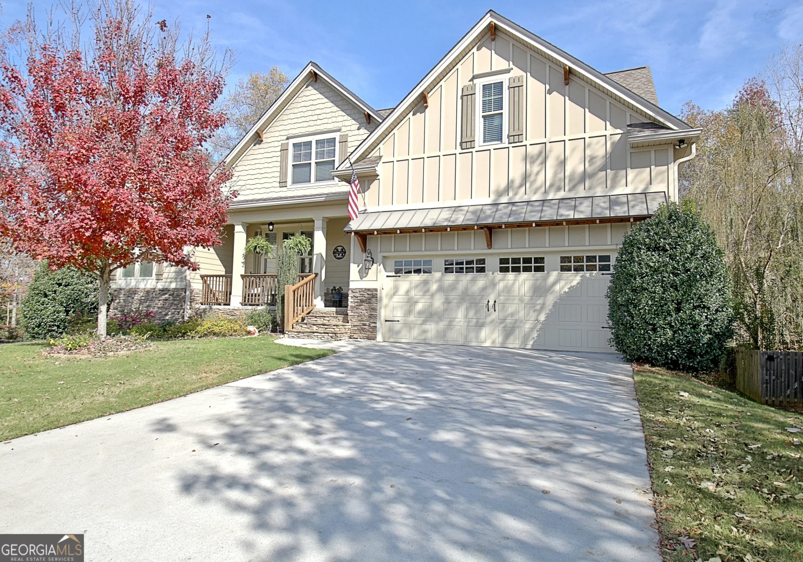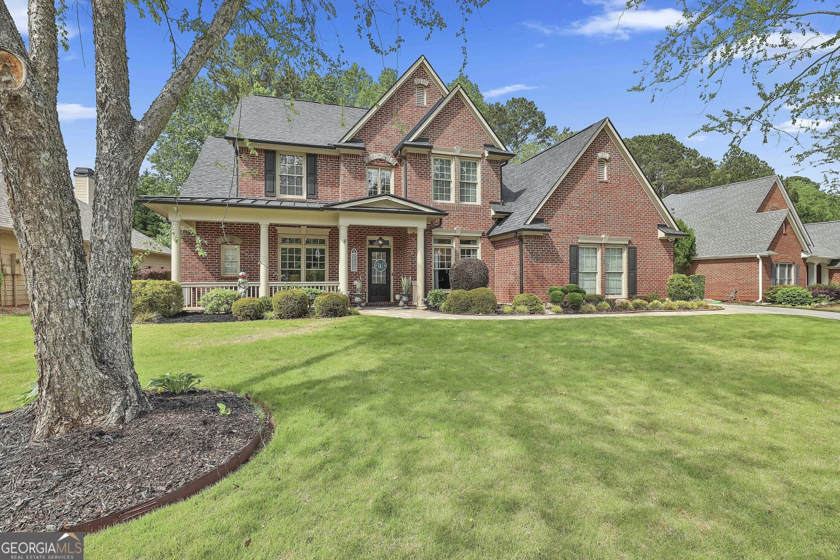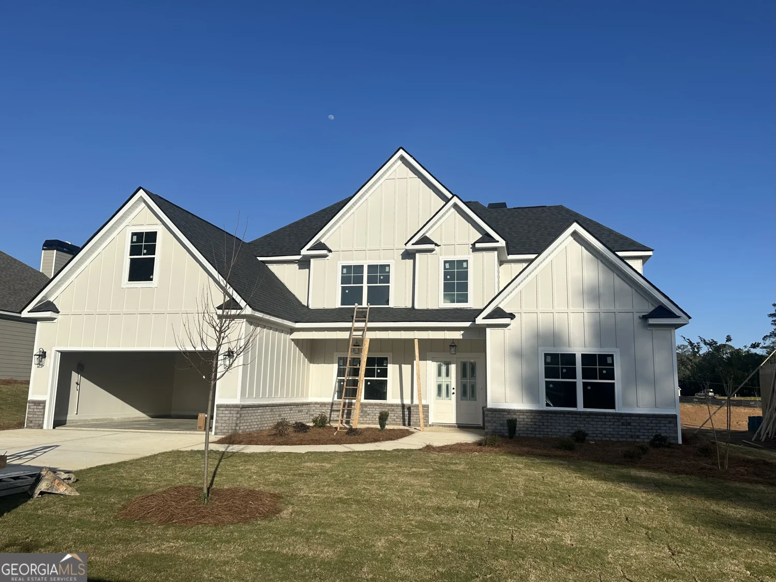32 meadow view glenNewnan, GA 30265
32 meadow view glenNewnan, GA 30265
Description
Beautifully Updated Home Near Thomas Crossroads - Prime Location Close to I-85, Shopping & Top-Rated Schools. Welcome to this meticulously maintained home offering stylish updates and functional features in an unbeatable location. Situated near Thomas Crossroads and just minutes from I-85, this property combines convenience, comfort, and craftsmanship. A Newly constructed 2-car detached garage with recessed lighting and an upstairs loft-perfect for storage or a future finish. An Expansive fenced-in backyard with new sod, ideal for outdoor entertaining or family fun. A Large covered back patio featuring a gas fireplace and a freshly poured concrete pad-an entertainer's dream. Inside one will love the Single level living with the primary suite on the main floor. Elegant formal dining room with beautiful molding. A Spacious vaulted family room with a cozy gas fireplace. Fresh paint and new lighting throughout. New HVAC systems and hot water heater for peace of mind. With Stylish new countertops and backsplash in the kitchen, Built-in cabinetry in the breakfast nook, Stainless steel appliances and new can lighting for a bright, modern finish. In the Primary Suite one will love the Tray ceiling, abundant natural light, and newly installed carpet, the Spa-like bathroom with new countertops, light fixtures, and a custom closet system. Continuing on the main floor are Two additional bedrooms and a full bath on the main level with new flooring and countertops. Upstairs you'll find a spacious 4th bedroom or bonus with a full bath, and new flooring-great for guests or a home office. Every detail has been thoughtfully updated to create a move-in ready home that balances comfort and style.
Property Details for 32 Meadow View Glen
- Subdivision ComplexCoggins Farm
- Architectural StyleCraftsman
- Num Of Parking Spaces4
- Parking FeaturesAttached, Detached, Garage, Garage Door Opener, Kitchen Level, Side/Rear Entrance
- Property AttachedNo
LISTING UPDATED:
- StatusActive
- MLS #10518377
- Days on Site6
- Taxes$4,101.22 / year
- MLS TypeResidential
- Year Built2008
- Lot Size1.60 Acres
- CountryCoweta
LISTING UPDATED:
- StatusActive
- MLS #10518377
- Days on Site6
- Taxes$4,101.22 / year
- MLS TypeResidential
- Year Built2008
- Lot Size1.60 Acres
- CountryCoweta
Building Information for 32 Meadow View Glen
- StoriesOne and One Half
- Year Built2008
- Lot Size1.6000 Acres
Payment Calculator
Term
Interest
Home Price
Down Payment
The Payment Calculator is for illustrative purposes only. Read More
Property Information for 32 Meadow View Glen
Summary
Location and General Information
- Community Features: Street Lights
- Directions: I-85 South to Exit 51. Left on Hwy 154. Left onto George Coggins Road and follow to entrance of Coggins Farms Subdivision. Right on Coggins Farm Lane. Right onto Meadow View Glen home is on the right.
- Coordinates: 33.430175,-84.67686
School Information
- Elementary School: White Oak
- Middle School: Blake Bass
- High School: Northgate
Taxes and HOA Information
- Parcel Number: 120 6056 058
- Tax Year: 23
- Association Fee Includes: Maintenance Grounds, Management Fee
Virtual Tour
Parking
- Open Parking: No
Interior and Exterior Features
Interior Features
- Cooling: Ceiling Fan(s), Central Air, Zoned
- Heating: Central, Dual, Natural Gas
- Appliances: Dishwasher, Gas Water Heater, Microwave, Oven/Range (Combo), Stainless Steel Appliance(s)
- Basement: None
- Fireplace Features: Family Room, Gas Starter, Outside
- Flooring: Carpet, Hardwood, Laminate, Tile
- Interior Features: Double Vanity, High Ceilings, Master On Main Level, Separate Shower, Soaking Tub, Split Bedroom Plan, Tile Bath, Tray Ceiling(s), Vaulted Ceiling(s), Walk-In Closet(s)
- Levels/Stories: One and One Half
- Kitchen Features: Breakfast Area, Breakfast Bar, Pantry, Solid Surface Counters
- Foundation: Slab
- Main Bedrooms: 3
- Bathrooms Total Integer: 3
- Main Full Baths: 2
- Bathrooms Total Decimal: 3
Exterior Features
- Construction Materials: Brick, Concrete
- Fencing: Back Yard, Fenced
- Patio And Porch Features: Patio
- Roof Type: Composition
- Laundry Features: Common Area, In Hall
- Pool Private: No
- Other Structures: Second Garage
Property
Utilities
- Sewer: Septic Tank
- Utilities: Cable Available, Electricity Available, High Speed Internet, Natural Gas Available, Underground Utilities, Water Available
- Water Source: Public
Property and Assessments
- Home Warranty: Yes
- Property Condition: Resale
Green Features
Lot Information
- Above Grade Finished Area: 2734
- Lot Features: Level
Multi Family
- Number of Units To Be Built: Square Feet
Rental
Rent Information
- Land Lease: Yes
Public Records for 32 Meadow View Glen
Tax Record
- 23$4,101.22 ($341.77 / month)
Home Facts
- Beds4
- Baths3
- Total Finished SqFt2,734 SqFt
- Above Grade Finished2,734 SqFt
- StoriesOne and One Half
- Lot Size1.6000 Acres
- StyleSingle Family Residence
- Year Built2008
- APN120 6056 058
- CountyCoweta
- Fireplaces2


