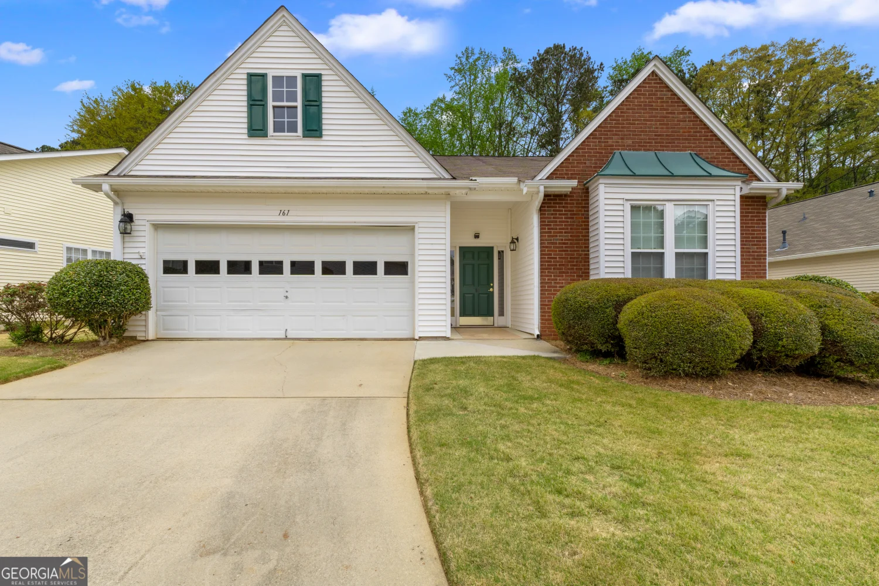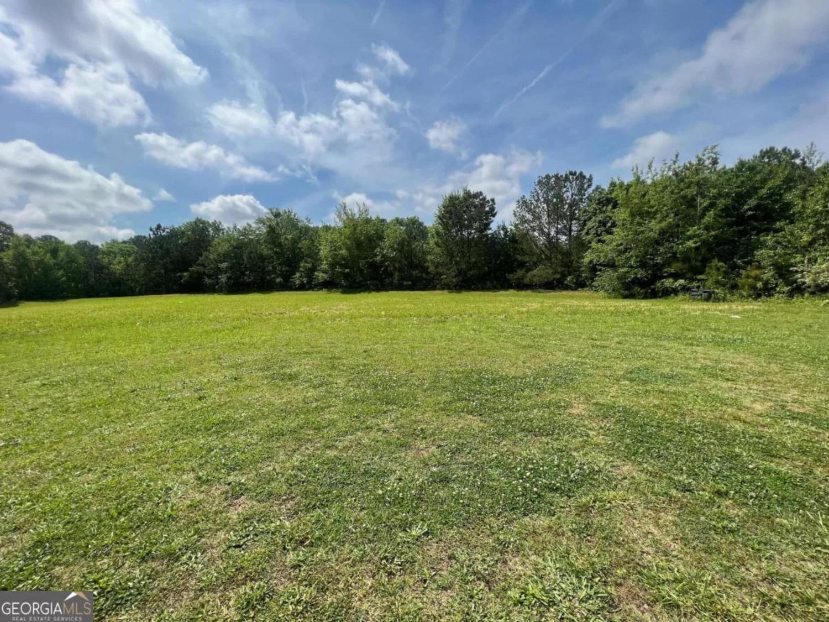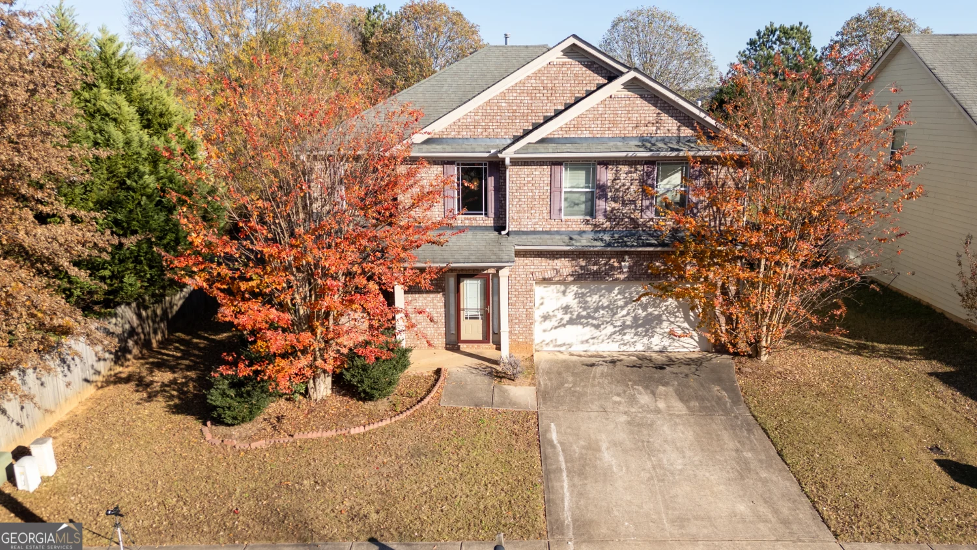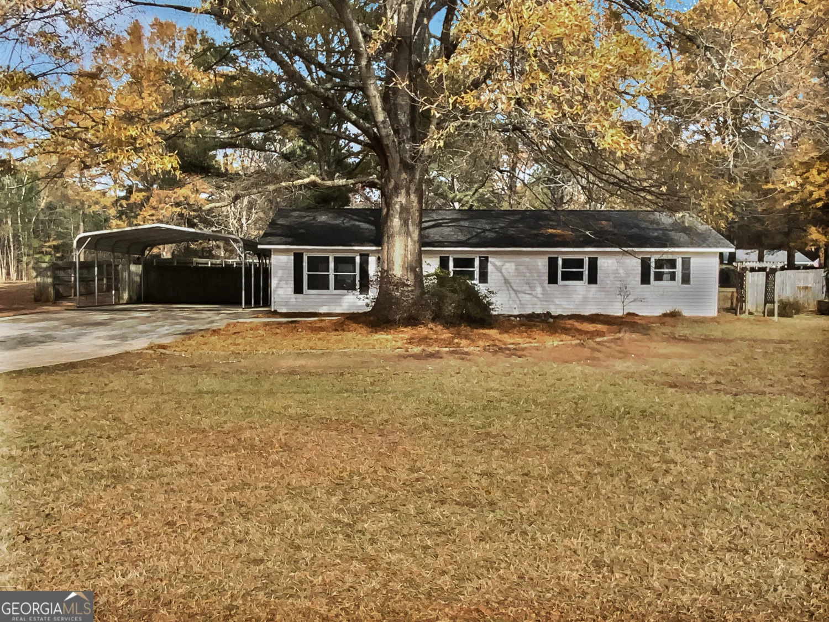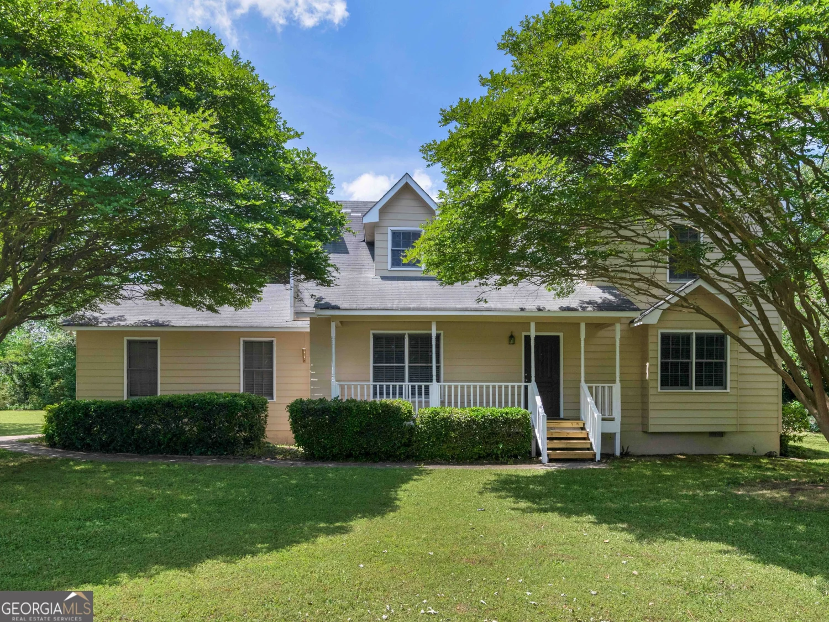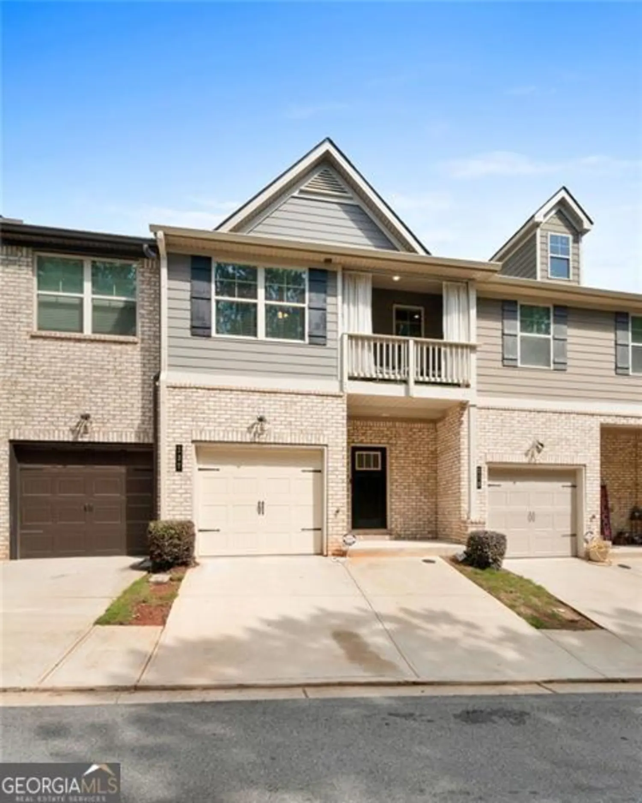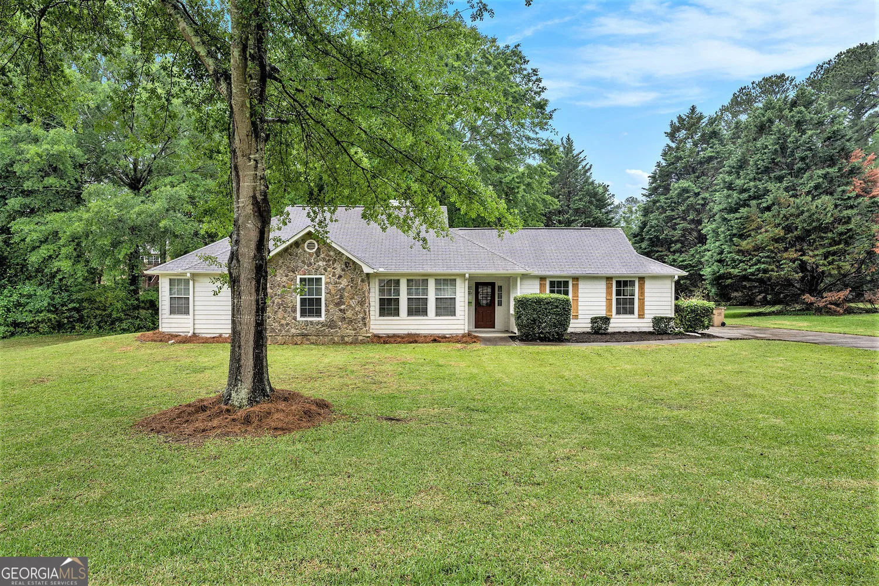351 autumn lake driveMcdonough, GA 30253
351 autumn lake driveMcdonough, GA 30253
Description
Welcome to this charming two-bedroom ranch-style home featuring a spacious family room with wood laminate flooring, an inviting dining room, kitchen with two-sided aluminum sink, gas stove, stainless steel dishwasher and refrigerator. Kitchen counter has overhang to accommodate bar stool seating, and kitchen overlooks the dining room. There is ample space in both bedrooms. The owner's suite has a spacious walk-in closet. Both bedrooms have updated ceiling fans. The master bath has both tub and shower with a one sink vanity. This home has a large wood fenced backyard and storage shed. This home also has a single car garage with auto garage opener. This home is perfect for cozy living and entertaining! Don't miss your chance to snap up your dream home.
Property Details for 351 Autumn Lake Drive
- Subdivision ComplexEagles Lake
- Architectural StyleRanch
- Parking FeaturesAttached, Garage, Garage Door Opener, Kitchen Level
- Property AttachedNo
LISTING UPDATED:
- StatusActive
- MLS #10513116
- Days on Site14
- Taxes$3,222.32 / year
- HOA Fees$260 / month
- MLS TypeResidential
- Year Built1995
- Lot Size0.18 Acres
- CountryHenry
LISTING UPDATED:
- StatusActive
- MLS #10513116
- Days on Site14
- Taxes$3,222.32 / year
- HOA Fees$260 / month
- MLS TypeResidential
- Year Built1995
- Lot Size0.18 Acres
- CountryHenry
Building Information for 351 Autumn Lake Drive
- StoriesOne
- Year Built1995
- Lot Size0.1800 Acres
Payment Calculator
Term
Interest
Home Price
Down Payment
The Payment Calculator is for illustrative purposes only. Read More
Property Information for 351 Autumn Lake Drive
Summary
Location and General Information
- Community Features: Clubhouse, Lake, Pool, Sidewalks, Street Lights, Tennis Court(s)
- Directions: Jonesboro Road (McDonough), to right on McDonough Pkwy, to Left on Bridges Rd, to right on Lake Ter, to right on Autumn Lake Way, to left on Autumn Lake Drive, 351 is immediately on the right.
- Coordinates: 33.440482,-84.165362
School Information
- Elementary School: Wesley Lakes
- Middle School: McDonough Middle
- High School: McDonough
Taxes and HOA Information
- Parcel Number: 092B01072000
- Tax Year: 2024
- Association Fee Includes: Swimming, Tennis
- Tax Lot: 26
Virtual Tour
Parking
- Open Parking: No
Interior and Exterior Features
Interior Features
- Cooling: Ceiling Fan(s), Central Air, Electric
- Heating: Central, Forced Air, Natural Gas
- Appliances: Dishwasher, Dryer, Gas Water Heater, Microwave, Oven/Range (Combo), Refrigerator, Washer
- Basement: None
- Flooring: Laminate
- Interior Features: Master On Main Level
- Levels/Stories: One
- Main Bedrooms: 2
- Bathrooms Total Integer: 2
- Main Full Baths: 2
- Bathrooms Total Decimal: 2
Exterior Features
- Construction Materials: Press Board
- Roof Type: Composition
- Laundry Features: In Kitchen
- Pool Private: No
Property
Utilities
- Sewer: Public Sewer
- Utilities: Cable Available, Electricity Available, High Speed Internet
- Water Source: Public
Property and Assessments
- Home Warranty: Yes
- Property Condition: Resale
Green Features
Lot Information
- Above Grade Finished Area: 1084
- Lot Features: Level
Multi Family
- Number of Units To Be Built: Square Feet
Rental
Rent Information
- Land Lease: Yes
Public Records for 351 Autumn Lake Drive
Tax Record
- 2024$3,222.32 ($268.53 / month)
Home Facts
- Beds2
- Baths2
- Total Finished SqFt1,084 SqFt
- Above Grade Finished1,084 SqFt
- StoriesOne
- Lot Size0.1800 Acres
- StyleSingle Family Residence
- Year Built1995
- APN092B01072000
- CountyHenry


