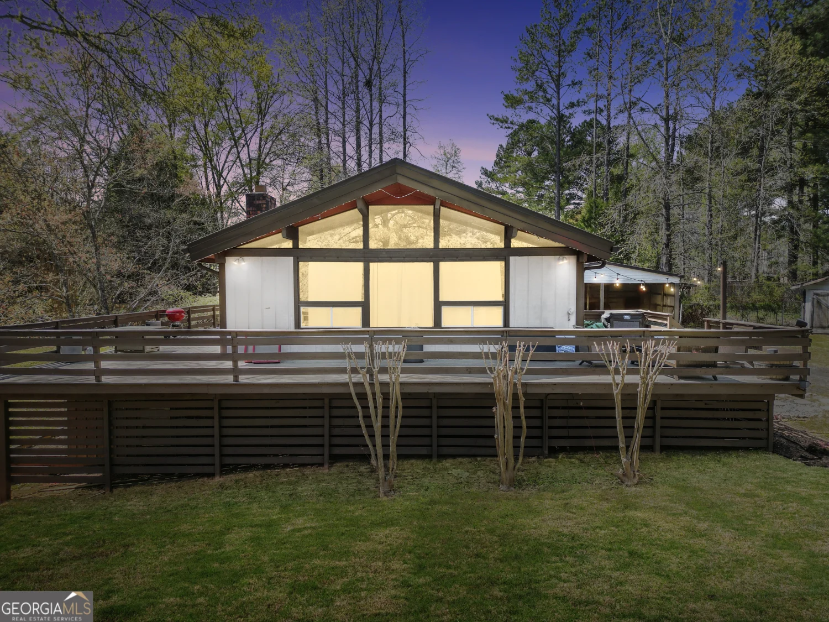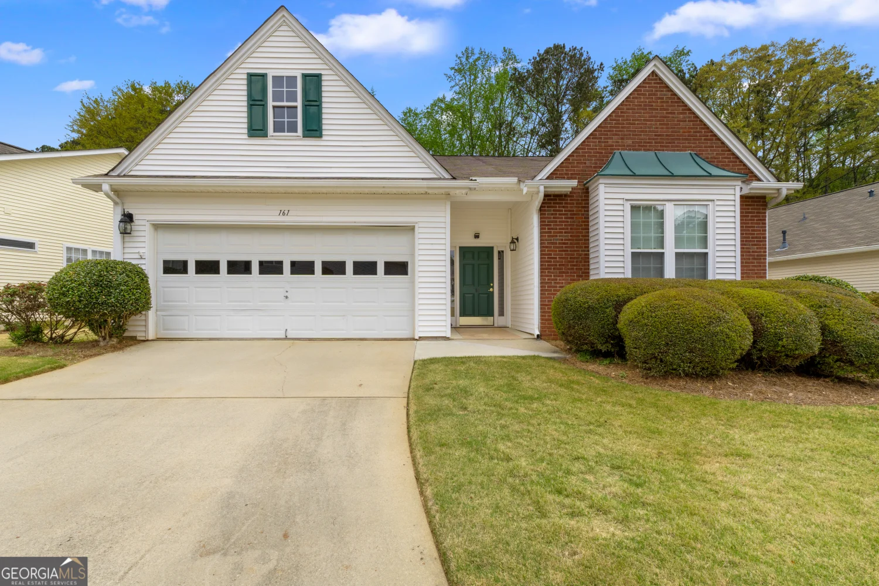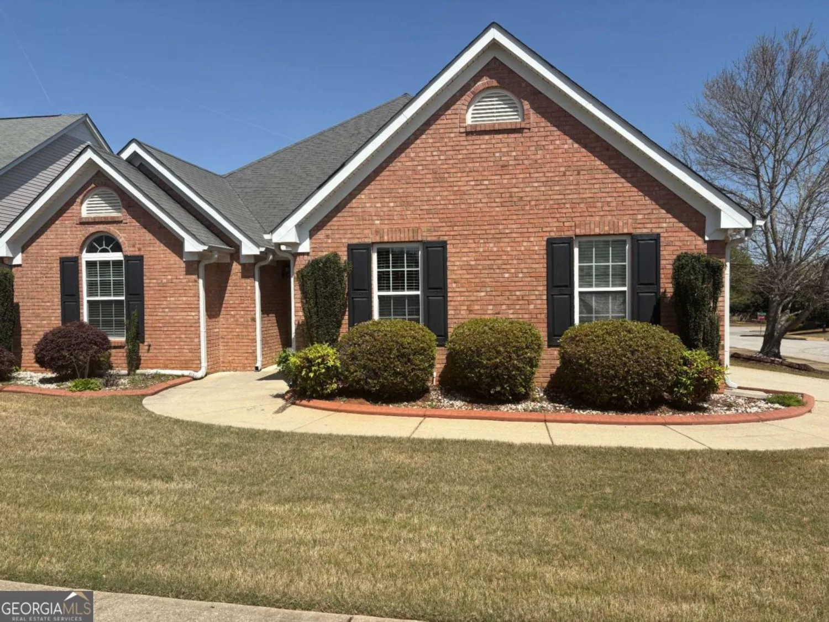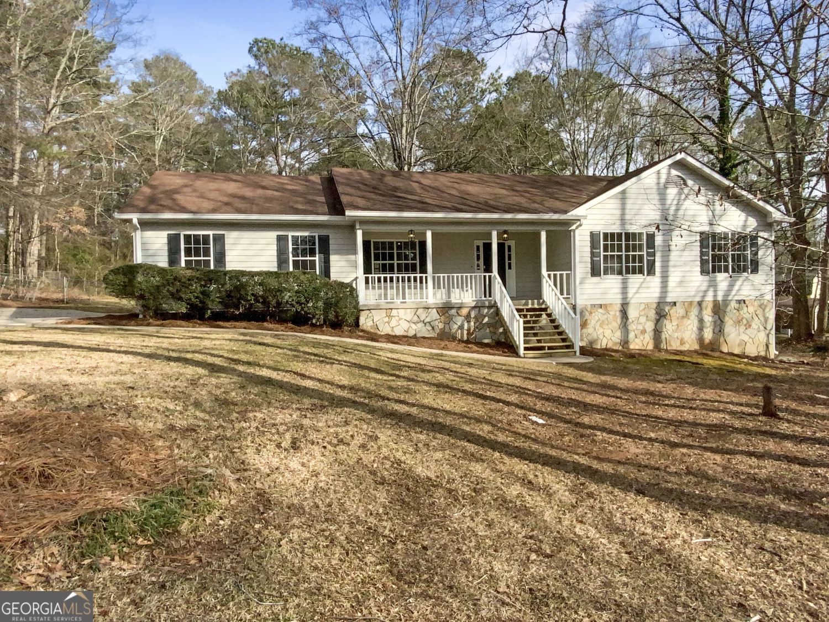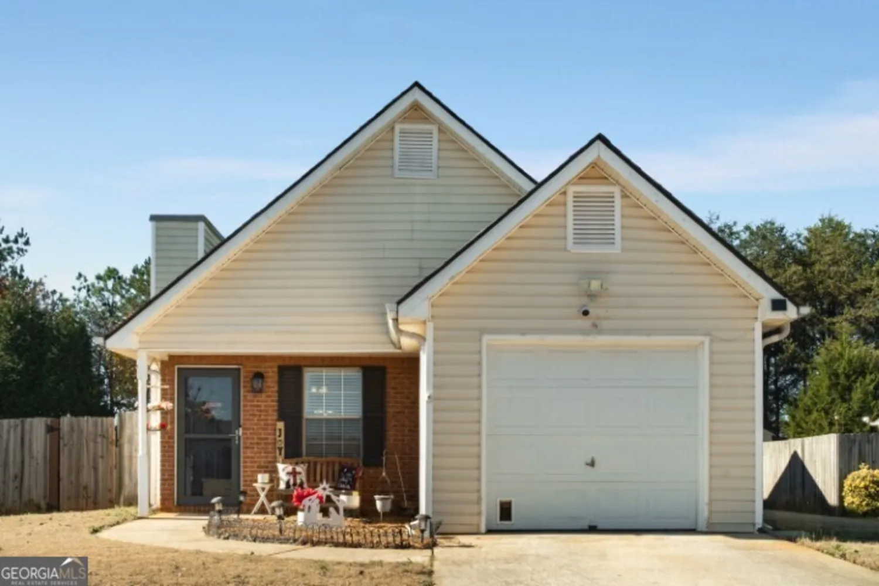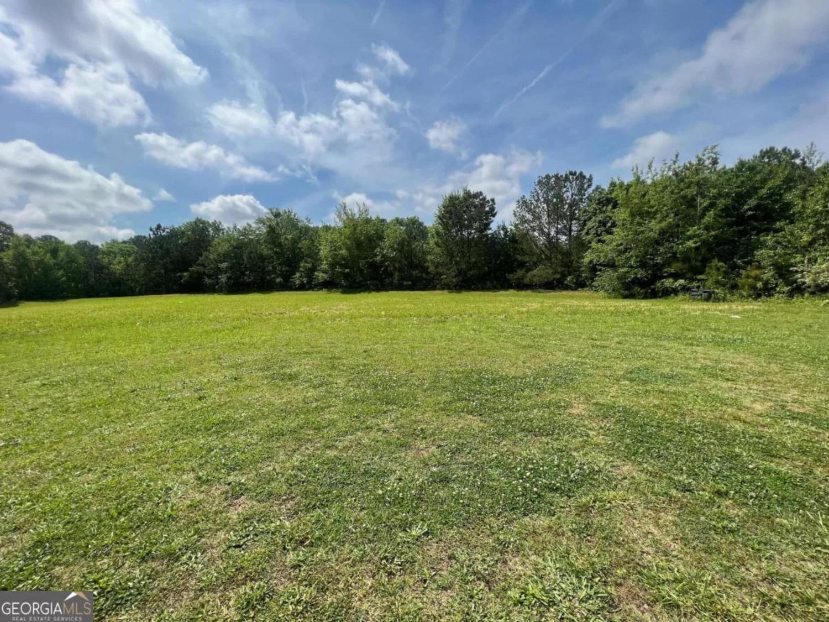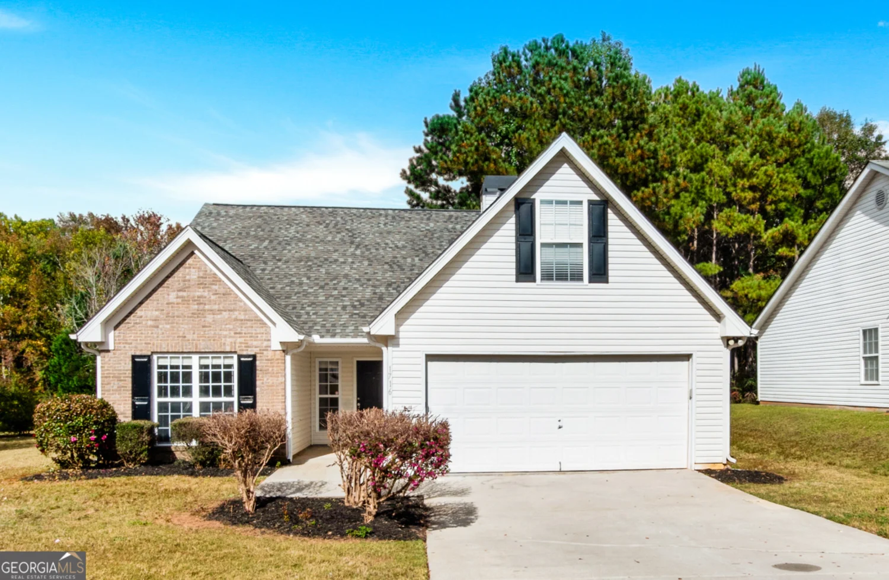307 gladstone driveMcdonough, GA 30253
307 gladstone driveMcdonough, GA 30253
Description
Carefree 55+ Living in The Meadows at Jodeco - Stylish, Low-Maintenance Home with Fantastic Amenities! Welcome to 307 Gladstone Dr, a beautifully maintained 3-bedroom, 2.5-bathroom home offering 2,041 sq ft of comfortable and flexible living space in the highly desirable Meadows at Jodeco 55+ community. Step inside to an open-concept layout perfect for both relaxing and entertaining. The modern kitchen features granite countertops, stainless steel appliances, and overlooks the spacious living and dining areas filled with natural light. The main-level primary suite is a peaceful retreat with a walk-in closet and a private en-suite bath featuring a tiled shower/tub combo. A guest bedroom and half bath are also located on the main level. Upstairs, you'll find a versatile third bedroom/flex space/office complete with its own full bathroom-ideal for guests, hobbies, or working from home. Enjoy your morning coffee on the private patio, or take advantage of the community's exceptional amenities, including a clubhouse, swimming pool, and more, designed specifically for active adult living. With the HOA covering water, lawn maintenance, exterior maintenance, pest control and more you can truly enjoy a low-maintenance lifestyle. Conveniently located just minutes from I-75, shopping, dining, and medical facilities, this home offers the perfect blend of comfort, convenience, and community. Come see why 307 Gladstone Dr is the perfect place to call home-schedule your private tour today!
Property Details for 307 Gladstone Drive
- Subdivision ComplexThe Meadows at Jodeco
- Architectural StyleTraditional
- ExteriorSprinkler System
- Num Of Parking Spaces2
- Parking FeaturesAttached, Garage, Garage Door Opener, Guest, Kitchen Level
- Property AttachedYes
LISTING UPDATED:
- StatusActive
- MLS #10497436
- Days on Site35
- Taxes$4,597.18 / year
- HOA Fees$5,700 / month
- MLS TypeResidential
- Year Built2006
- CountryHenry
LISTING UPDATED:
- StatusActive
- MLS #10497436
- Days on Site35
- Taxes$4,597.18 / year
- HOA Fees$5,700 / month
- MLS TypeResidential
- Year Built2006
- CountryHenry
Building Information for 307 Gladstone Drive
- StoriesOne and One Half
- Year Built2006
- Lot Size0.0000 Acres
Payment Calculator
Term
Interest
Home Price
Down Payment
The Payment Calculator is for illustrative purposes only. Read More
Property Information for 307 Gladstone Drive
Summary
Location and General Information
- Community Features: Clubhouse, Fitness Center, Gated, Pool, Street Lights
- Directions: Jodeco Road to Peach Drive. Main gated entrance is on your left. Once through the gate it is your second left, second unit on the left.
- Coordinates: 33.484142,-84.198751
School Information
- Elementary School: Flippen
- Middle School: Eagles Landing
- High School: Eagles Landing
Taxes and HOA Information
- Parcel Number: 071L01006004
- Tax Year: 23
- Association Fee Includes: Maintenance Structure, Maintenance Grounds, Management Fee, Sewer, Swimming, Trash, Water
- Tax Lot: 49
Virtual Tour
Parking
- Open Parking: No
Interior and Exterior Features
Interior Features
- Cooling: Ceiling Fan(s), Central Air
- Heating: Central
- Appliances: Dishwasher, Disposal, Microwave, Oven/Range (Combo), Refrigerator
- Basement: None
- Fireplace Features: Family Room, Gas Starter
- Flooring: Hardwood, Tile, Carpet
- Interior Features: High Ceilings, Master On Main Level, Vaulted Ceiling(s), Walk-In Closet(s)
- Levels/Stories: One and One Half
- Window Features: Double Pane Windows
- Kitchen Features: Pantry
- Foundation: Slab
- Main Bedrooms: 2
- Total Half Baths: 1
- Bathrooms Total Integer: 3
- Main Full Baths: 1
- Bathrooms Total Decimal: 2
Exterior Features
- Construction Materials: Stone, Synthetic Stucco
- Patio And Porch Features: Patio
- Roof Type: Composition
- Security Features: Gated Community, Key Card Entry, Security System, Smoke Detector(s)
- Laundry Features: Laundry Closet
- Pool Private: No
Property
Utilities
- Sewer: Public Sewer
- Utilities: Sewer Connected, Underground Utilities
- Water Source: Public
Property and Assessments
- Home Warranty: Yes
- Property Condition: Resale
Green Features
- Green Energy Efficient: Windows
Lot Information
- Above Grade Finished Area: 2041
- Common Walls: End Unit, No One Below
- Lot Features: Level
Multi Family
- Number of Units To Be Built: Square Feet
Rental
Rent Information
- Land Lease: Yes
Public Records for 307 Gladstone Drive
Tax Record
- 23$4,597.18 ($383.10 / month)
Home Facts
- Beds3
- Baths2
- Total Finished SqFt2,041 SqFt
- Above Grade Finished2,041 SqFt
- StoriesOne and One Half
- Lot Size0.0000 Acres
- StyleCondominium
- Year Built2006
- APN071L01006004
- CountyHenry
- Fireplaces1


