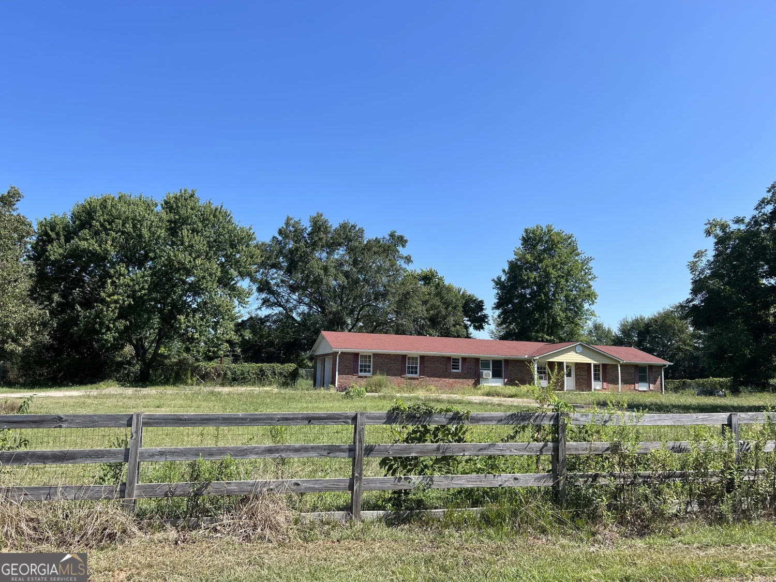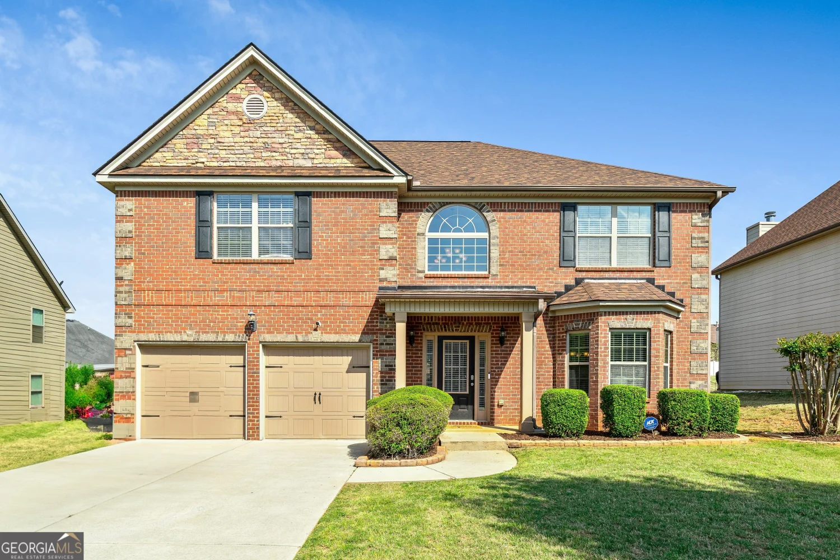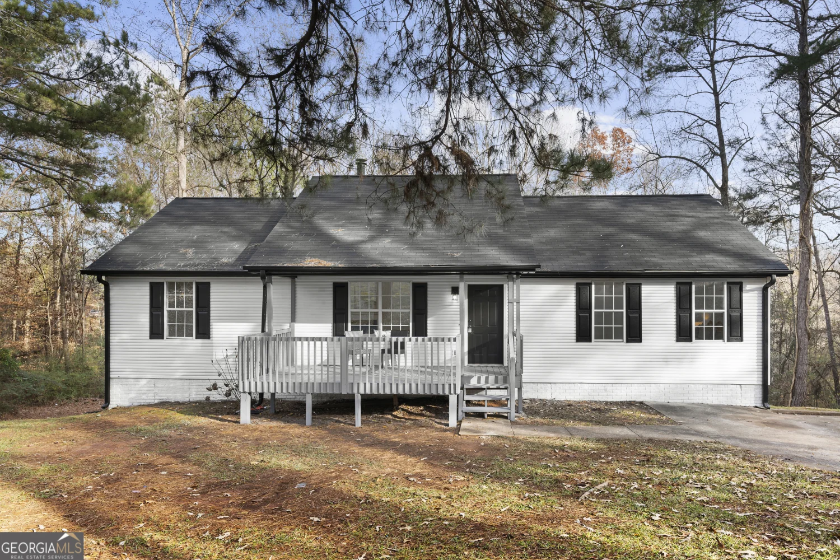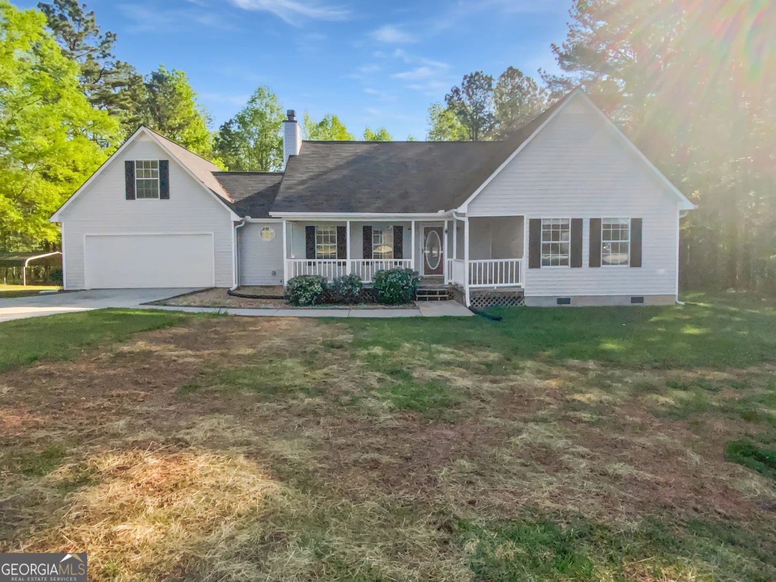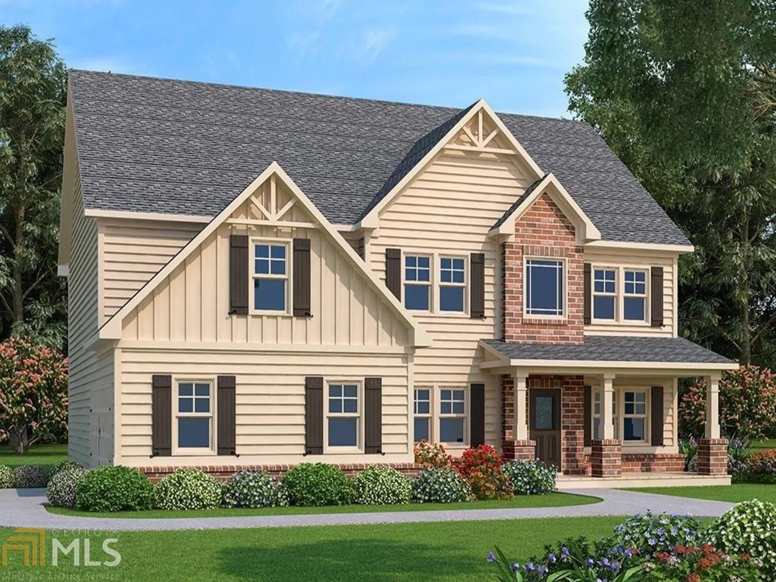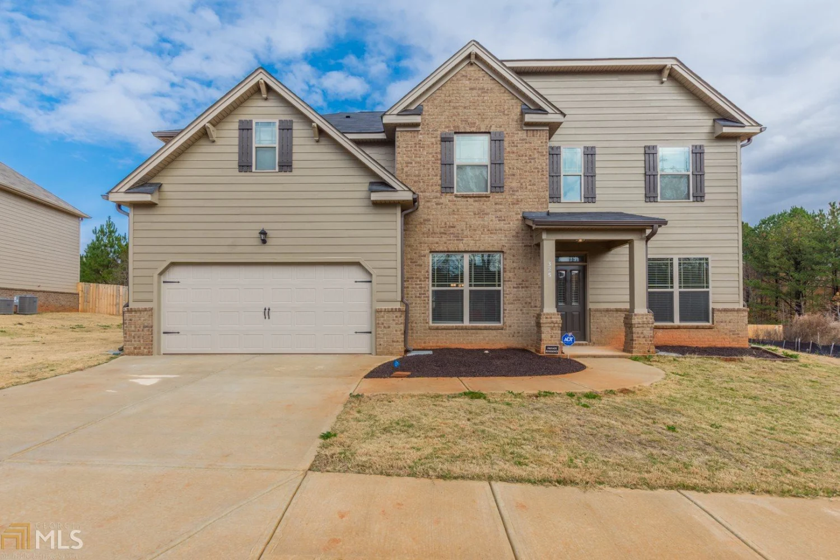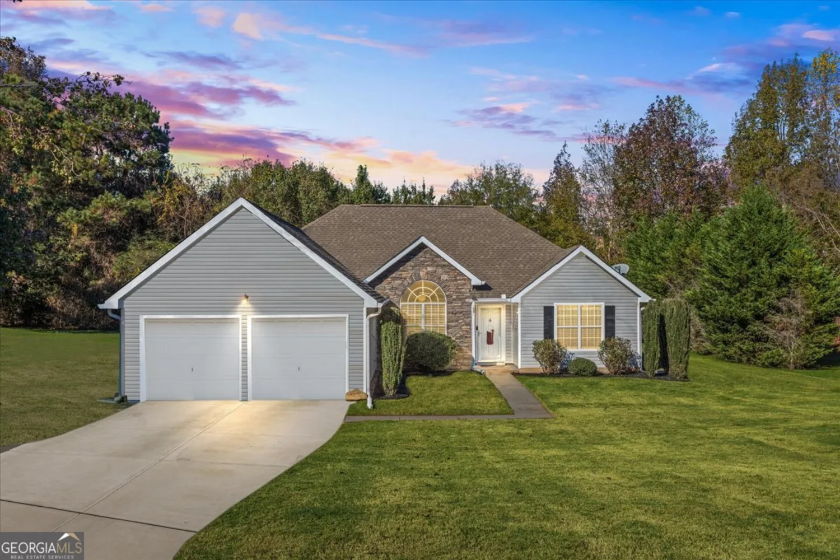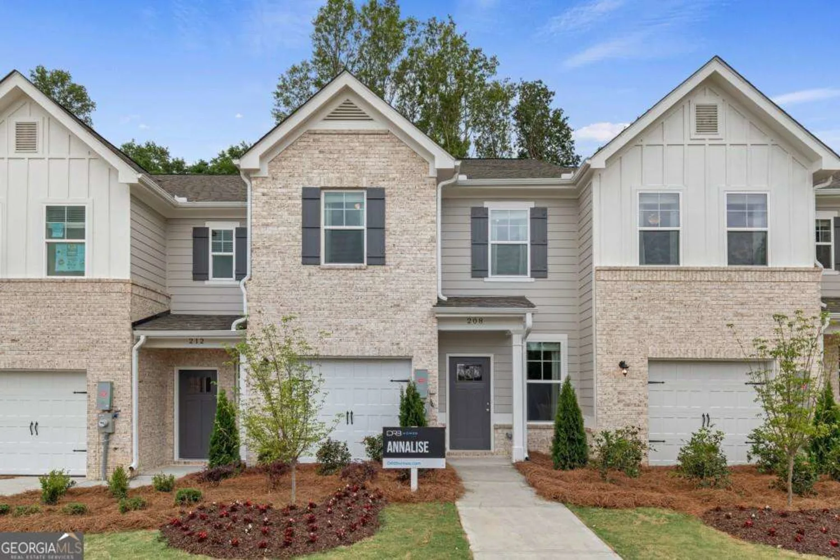509 eskew roadMcdonough, GA 30252
509 eskew roadMcdonough, GA 30252
Description
**Peaceful A-Frame Retreat on 1.46 Acres in the Heart of McDonough - Ola Schools, No HOA!** Tucked away on a quiet street in the Ola School District, this charming 3 bedroom, 3 bathroom A-frame home is the peaceful haven you've been waiting for. Sitting on a generous 1.46-acre lot with no HOA, you'll love the privacy, space, and freedom this property provides-while still being close to everything you need. From the moment you arrive, the unique A-frame design and picturesque wraparound porch welcome you with warmth and character. Step inside to find a freshly painted interior, new interior doors, and updates throughout-including a brand new back deck perfect for entertaining or simply enjoying the peaceful natural surroundings. The spacious finished basement adds even more living space with a versatile layout, ideal for a game room, home office, or guest suite. Plus, the property includes a workshop and shed, both with power-perfect for storage, hobbies, or even a she-shed or man cave! Additional updates include a new water heater, renovated laundry room that will be completed just in time for it's new owner. The home is in excellent condition-ready for its next chapter. Whether you're sipping coffee on the porch, working in the shop, or exploring the nearby Georgia National Golf Course, parks, restaurants, and shopping-this home offers a lifestyle of comfort, peace, and convenience. This is your opportunity to own a rare, character-filled home in a fantastic location with plenty of room to grow, play, and relax. Don't wait-homes like this don't come around often!
Property Details for 509 Eskew Road
- Subdivision Complexnone
- Architectural StyleA-Frame
- Parking FeaturesKitchen Level
- Property AttachedNo
LISTING UPDATED:
- StatusPending
- MLS #10486046
- Days on Site31
- Taxes$4,311.78 / year
- MLS TypeResidential
- Year Built1972
- Lot Size1.46 Acres
- CountryHenry
LISTING UPDATED:
- StatusPending
- MLS #10486046
- Days on Site31
- Taxes$4,311.78 / year
- MLS TypeResidential
- Year Built1972
- Lot Size1.46 Acres
- CountryHenry
Building Information for 509 Eskew Road
- StoriesTwo
- Year Built1972
- Lot Size1.4600 Acres
Payment Calculator
Term
Interest
Home Price
Down Payment
The Payment Calculator is for illustrative purposes only. Read More
Property Information for 509 Eskew Road
Summary
Location and General Information
- Community Features: None
- Directions: GPS Friendly
- Coordinates: 33.443908,-84.06047
School Information
- Elementary School: Ola
- Middle School: Ola
- High School: Ola
Taxes and HOA Information
- Parcel Number: 15501022002
- Tax Year: 23
- Association Fee Includes: None
Virtual Tour
Parking
- Open Parking: No
Interior and Exterior Features
Interior Features
- Cooling: Central Air
- Heating: Electric, Forced Air
- Appliances: Dishwasher, Oven/Range (Combo), Refrigerator, Stainless Steel Appliance(s)
- Basement: Daylight, Finished
- Fireplace Features: Basement
- Flooring: Laminate, Tile
- Interior Features: Master On Main Level
- Levels/Stories: Two
- Kitchen Features: Breakfast Area
- Main Bedrooms: 3
- Bathrooms Total Integer: 3
- Main Full Baths: 2
- Bathrooms Total Decimal: 3
Exterior Features
- Construction Materials: Wood Siding
- Fencing: Fenced
- Patio And Porch Features: Deck
- Roof Type: Metal
- Laundry Features: In Basement
- Pool Private: No
- Other Structures: Outbuilding, Workshop
Property
Utilities
- Sewer: Septic Tank
- Utilities: Phone Available, Water Available
- Water Source: Well
- Electric: 220 Volts
Property and Assessments
- Home Warranty: Yes
- Property Condition: Resale
Green Features
Lot Information
- Above Grade Finished Area: 1205
- Lot Features: Private
Multi Family
- Number of Units To Be Built: Square Feet
Rental
Rent Information
- Land Lease: Yes
Public Records for 509 Eskew Road
Tax Record
- 23$4,311.78 ($359.32 / month)
Home Facts
- Beds4
- Baths3
- Total Finished SqFt2,312 SqFt
- Above Grade Finished1,205 SqFt
- Below Grade Finished1,107 SqFt
- StoriesTwo
- Lot Size1.4600 Acres
- StyleSingle Family Residence
- Year Built1972
- APN15501022002
- CountyHenry
- Fireplaces1


