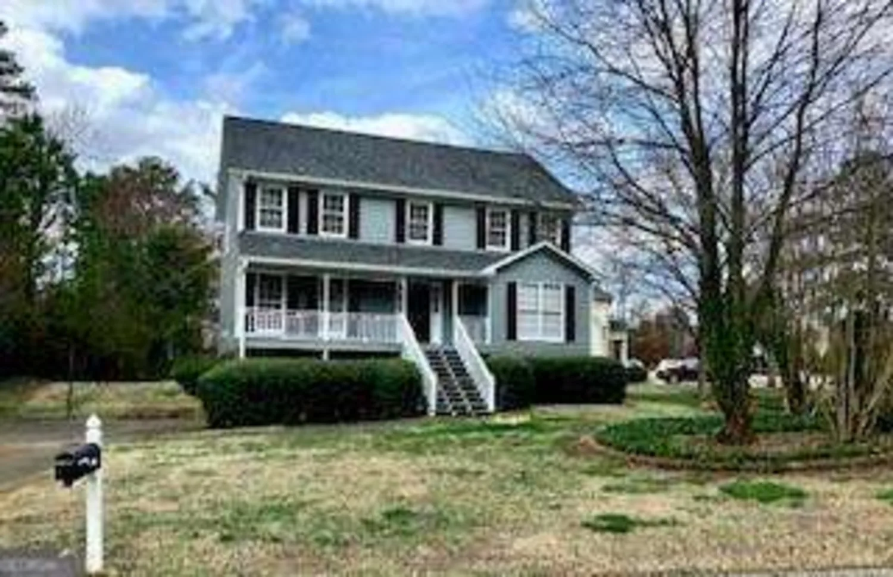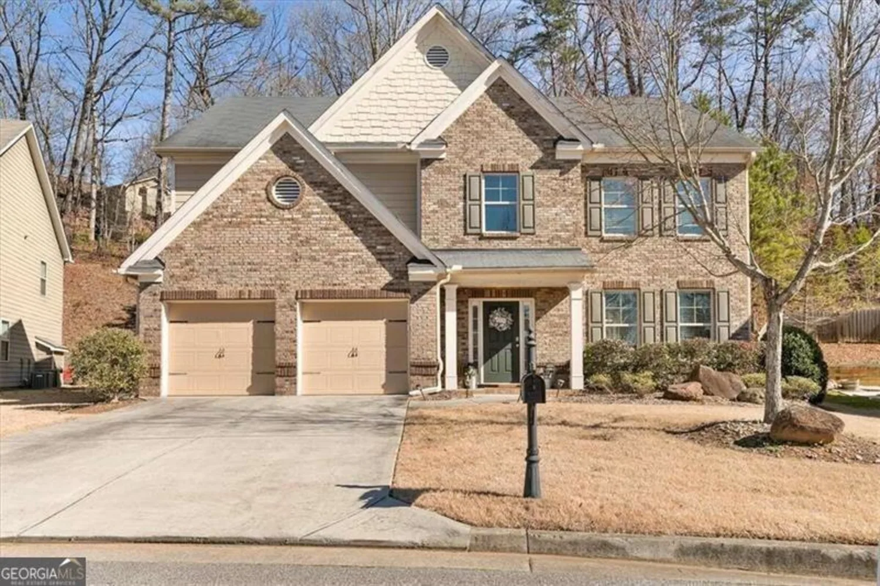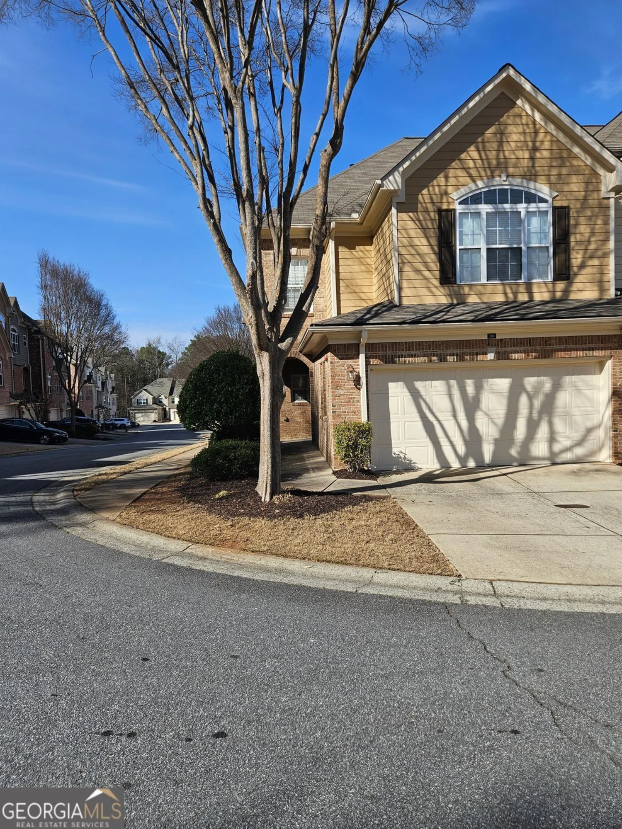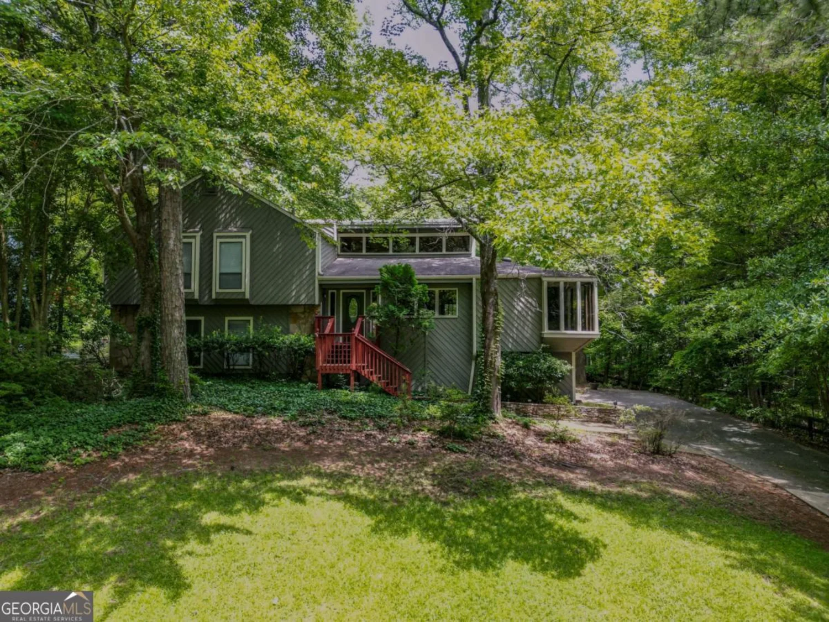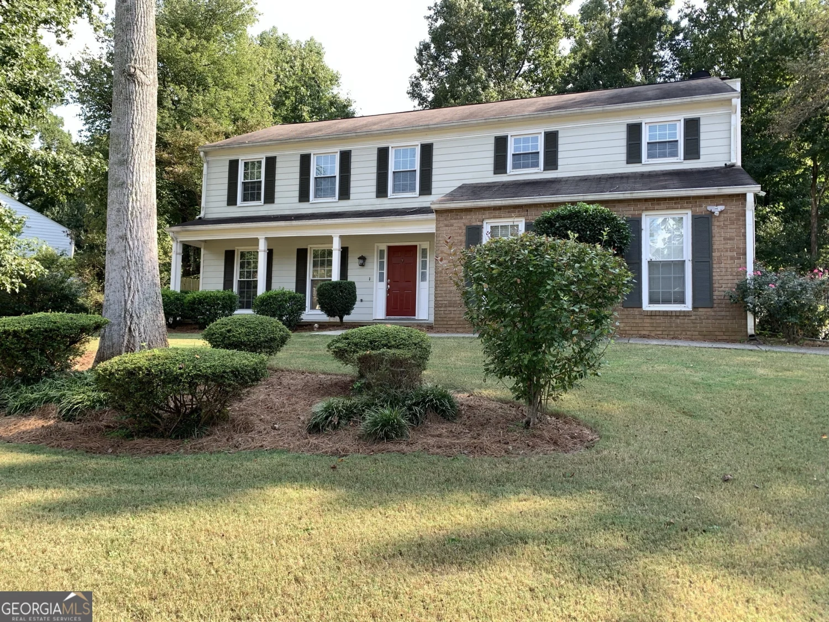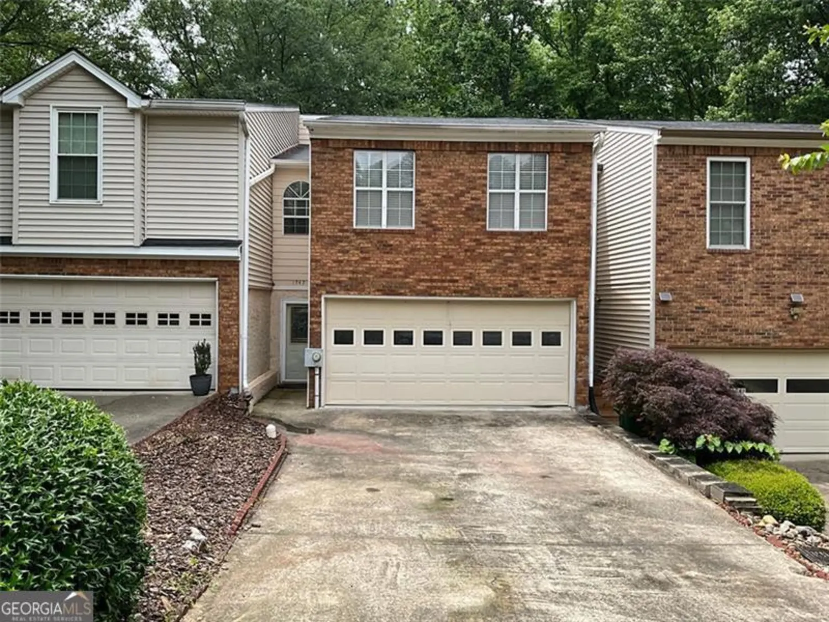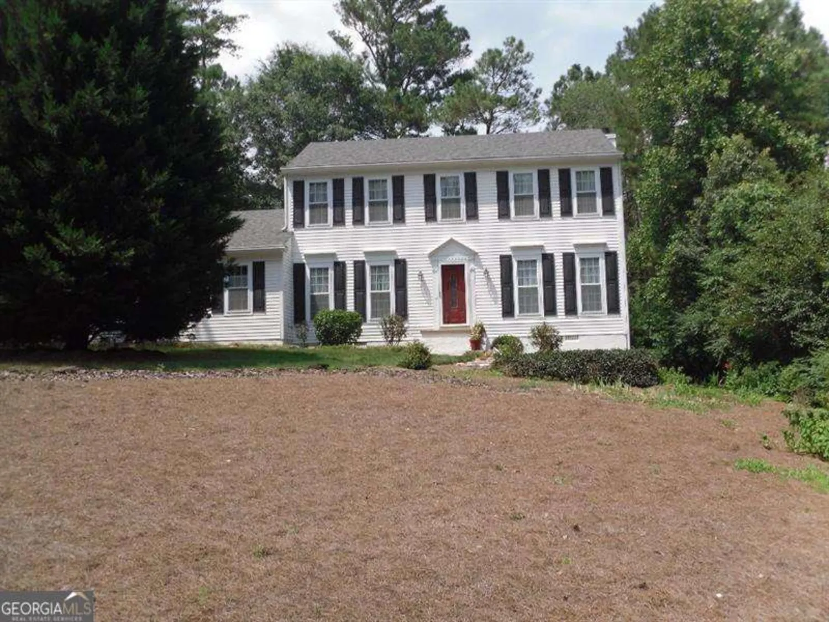2915 creek parkMarietta, GA 30062
2915 creek parkMarietta, GA 30062
Description
Located in the Pope High School district, this well-maintained home offers practical updates and a functional layout. The kitchen has been fully renovated with shaker-style cabinets, marble-look countertops, and new appliances. Other recent updates include new carpet, fresh paint, new siding, and updated flooring on the main level. The main level features a living room with a vaulted wood ceiling and a stone fireplace, which connects to the dining area. There is one bedroom and a full bathroom on the main floor. Upstairs, there are two bedrooms and a full bathroom. A two-car side-entry garage offers parking and extra storage space. The home is close to schools, shopping, dining, and other East Cobb amenities. Annual or multi-year lease available. Minimum (combined gross) monthly income 3x rent. $75 application fee per adult. Background and Credit History Check is required.
Property Details for 2915 CREEK PARK
- Subdivision ComplexCreek Park
- Architectural StyleOther
- Num Of Parking Spaces4
- Parking FeaturesGarage Door Opener, Garage
- Property AttachedNo
LISTING UPDATED:
- StatusClosed
- MLS #10513126
- Days on Site38
- MLS TypeResidential Lease
- Year Built1977
- Lot Size0.26 Acres
- CountryCobb
LISTING UPDATED:
- StatusClosed
- MLS #10513126
- Days on Site38
- MLS TypeResidential Lease
- Year Built1977
- Lot Size0.26 Acres
- CountryCobb
Building Information for 2915 CREEK PARK
- StoriesTwo
- Year Built1977
- Lot Size0.2620 Acres
Payment Calculator
Term
Interest
Home Price
Down Payment
The Payment Calculator is for illustrative purposes only. Read More
Property Information for 2915 CREEK PARK
Summary
Location and General Information
- Community Features: None
- Directions: GA-400S to GA-140W/Roswell exit. Merge onto GA-140 W/Holcomb Bridge Rd. Turn left onto Warsaw Rd. At the traffic circle, continue straight onto Norcross St. Turn left onto Alpharetta St. Continue straight onto Magnolia St. Continue onto Pine Grove Rd. Continue onto Shallowford Rd. Turn left onto N Hembree Rd. Turn right onto Hembree Rd NE. At the traffic circle, take the 2nd exit and stay on Hembree Rd NE. Turn right onto Creek Park Dr.
- Coordinates: 34.021403,-84.455973
School Information
- Elementary School: Mountain View
- Middle School: Hightower Trail
- High School: Pope
Taxes and HOA Information
- Parcel Number: 16053200530
- Association Fee Includes: None
Virtual Tour
Parking
- Open Parking: No
Interior and Exterior Features
Interior Features
- Cooling: Ceiling Fan(s), Central Air
- Heating: Central, Forced Air
- Appliances: Dishwasher, Disposal, Dryer, Electric Water Heater, Refrigerator, Microwave, Oven/Range (Combo), Stainless Steel Appliance(s), Washer
- Basement: Crawl Space
- Flooring: Carpet, Tile, Vinyl
- Interior Features: Other
- Levels/Stories: Two
- Main Bedrooms: 1
- Bathrooms Total Integer: 2
- Main Full Baths: 1
- Bathrooms Total Decimal: 2
Exterior Features
- Construction Materials: Press Board
- Roof Type: Composition
- Laundry Features: In Garage
- Pool Private: No
Property
Utilities
- Sewer: Public Sewer
- Utilities: Cable Available, Electricity Available, Natural Gas Available, Sewer Connected, Water Available, Sewer Available
- Water Source: Public
Property and Assessments
- Home Warranty: No
- Property Condition: Updated/Remodeled
Green Features
Lot Information
- Above Grade Finished Area: 1420
- Lot Features: None
Multi Family
- Number of Units To Be Built: Square Feet
Rental
Rent Information
- Land Lease: No
- Occupant Types: Vacant
Public Records for 2915 CREEK PARK
Home Facts
- Beds3
- Baths2
- Total Finished SqFt1,420 SqFt
- Above Grade Finished1,420 SqFt
- StoriesTwo
- Lot Size0.2620 Acres
- StyleSingle Family Residence
- Year Built1977
- APN16053200530
- CountyCobb
- Fireplaces1


