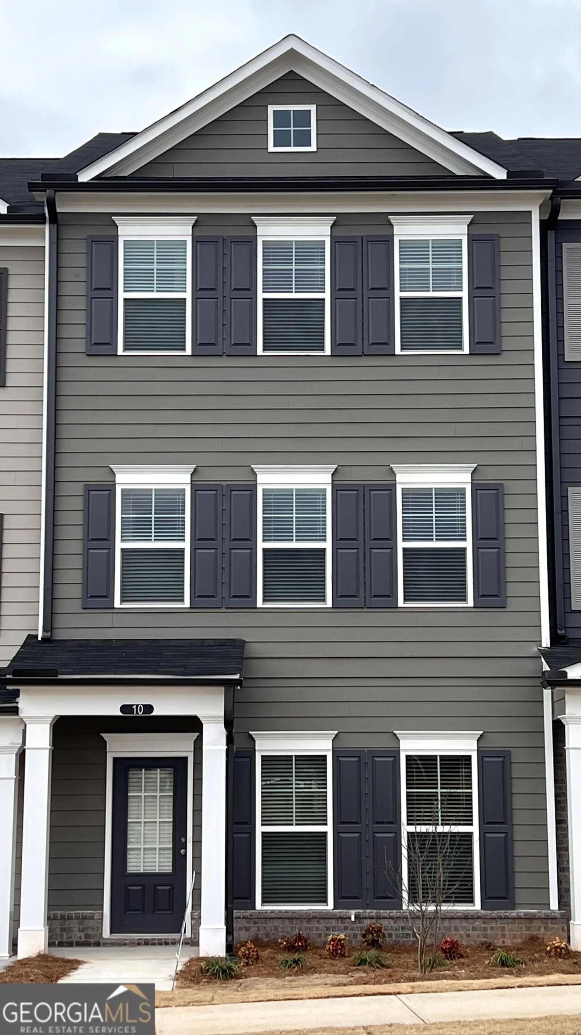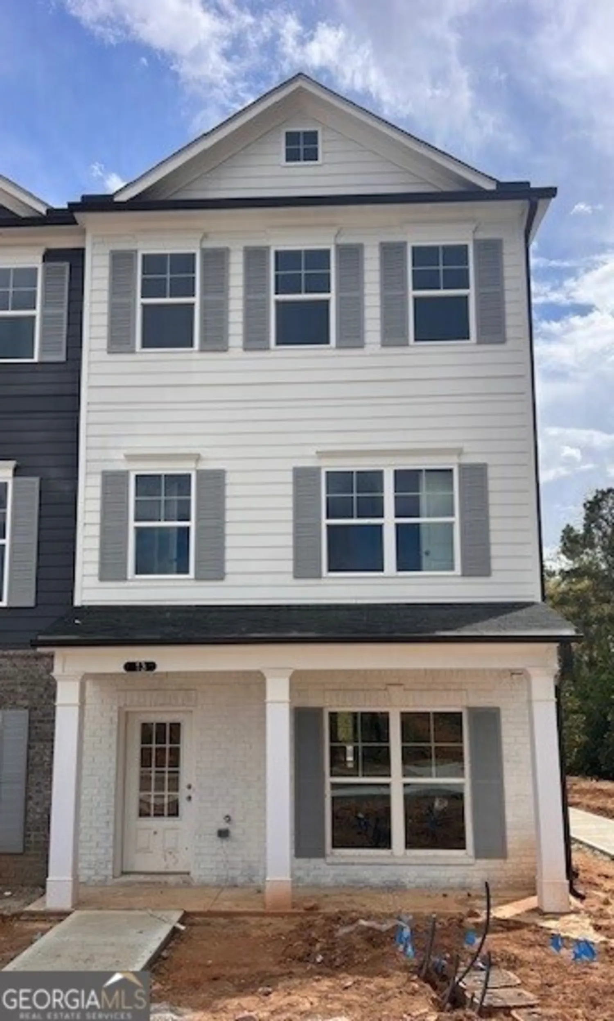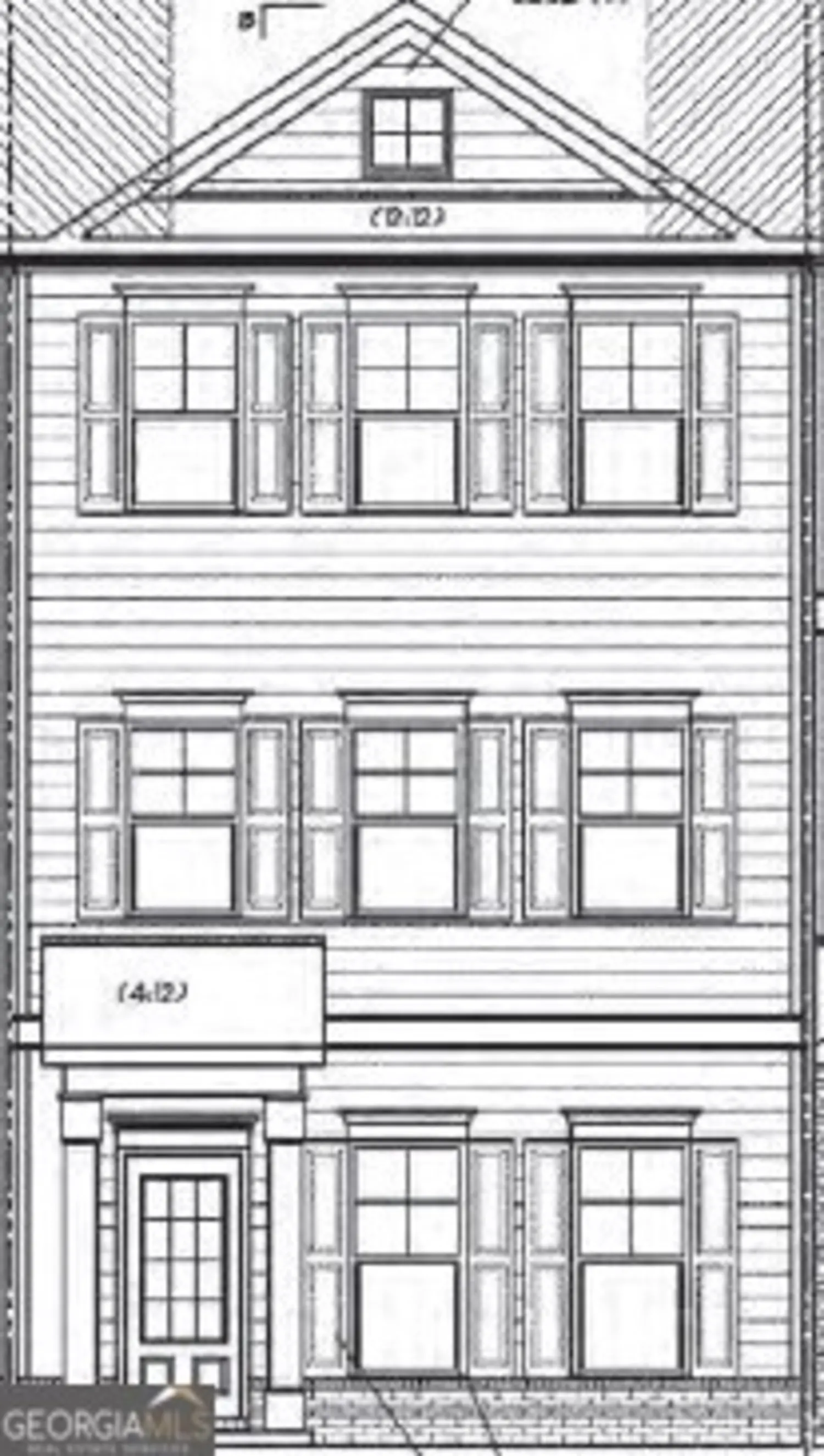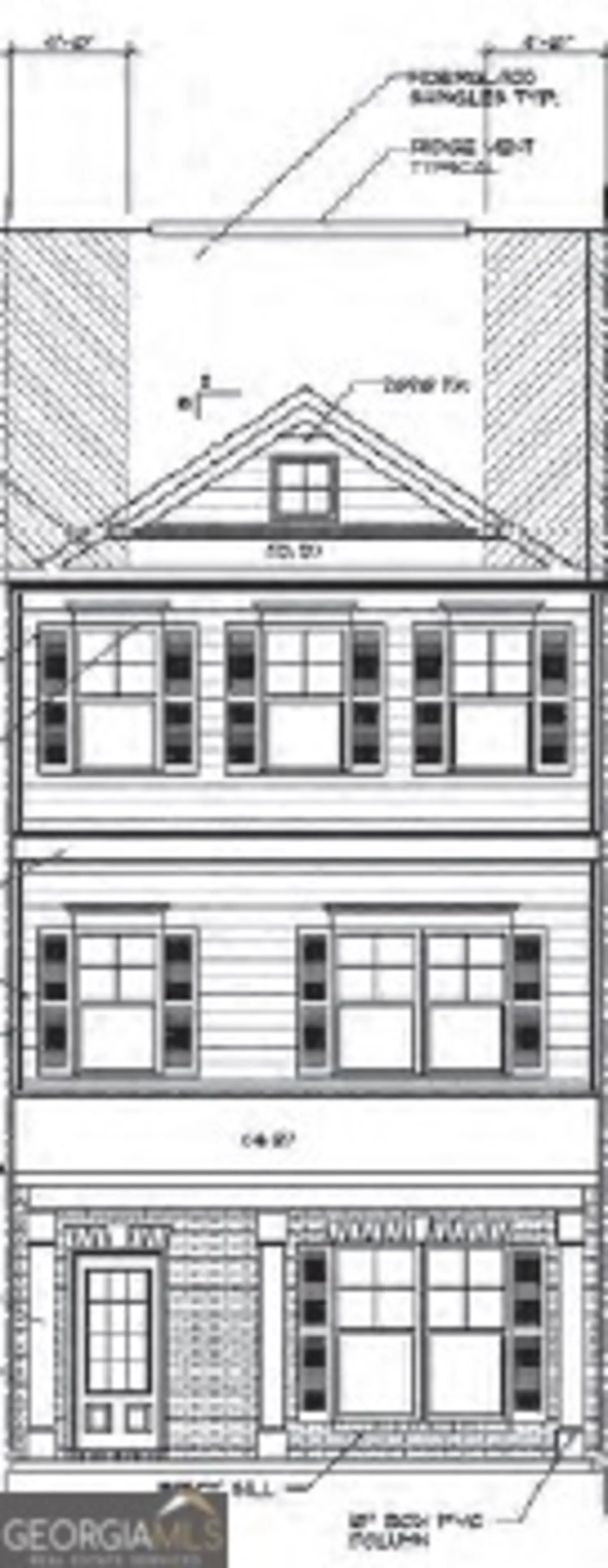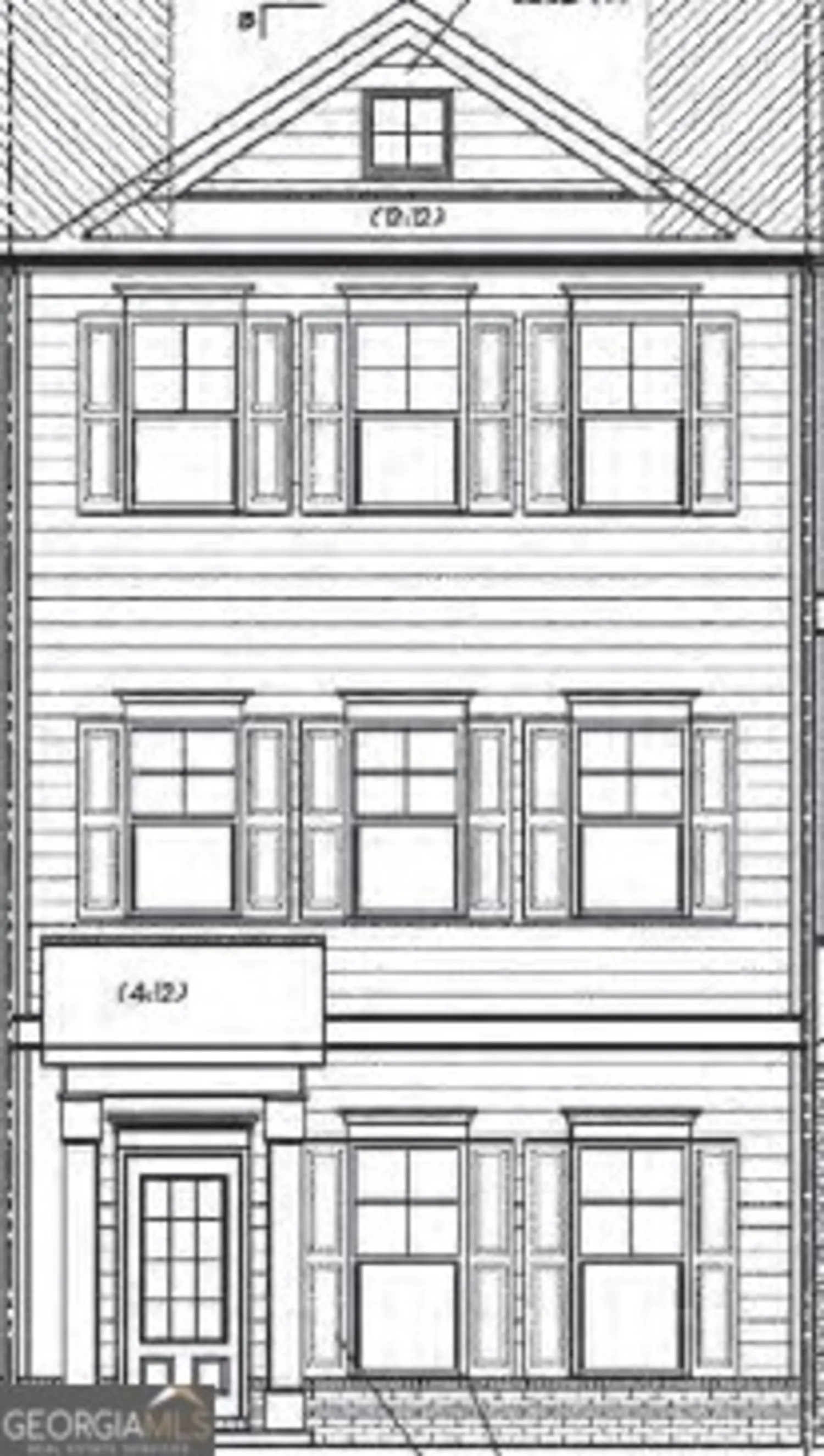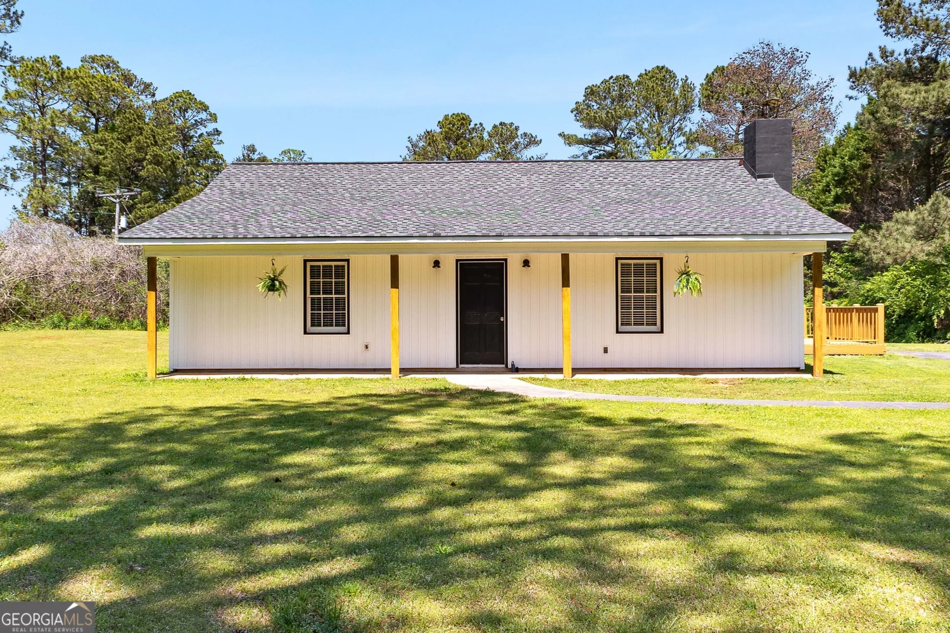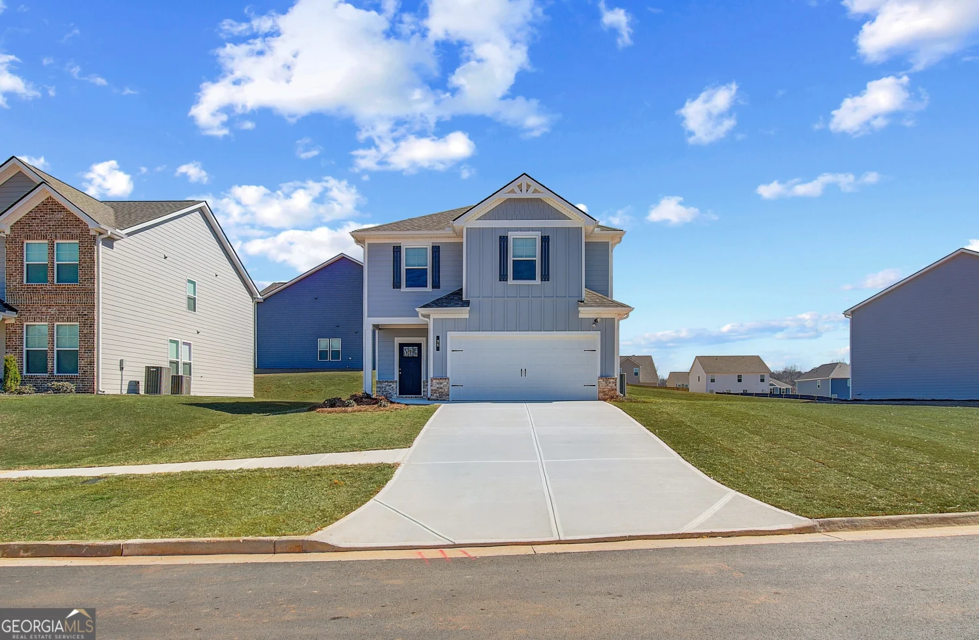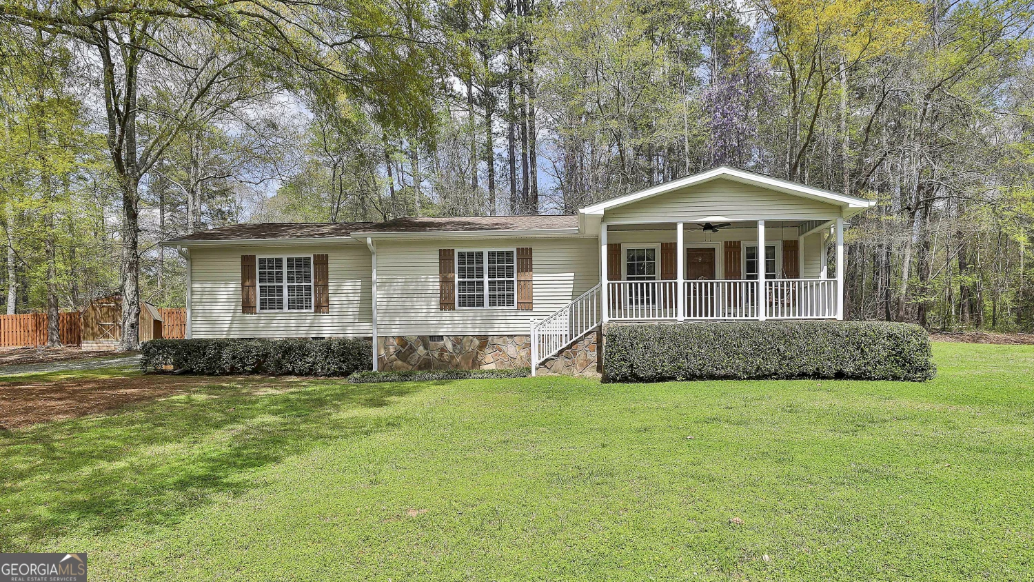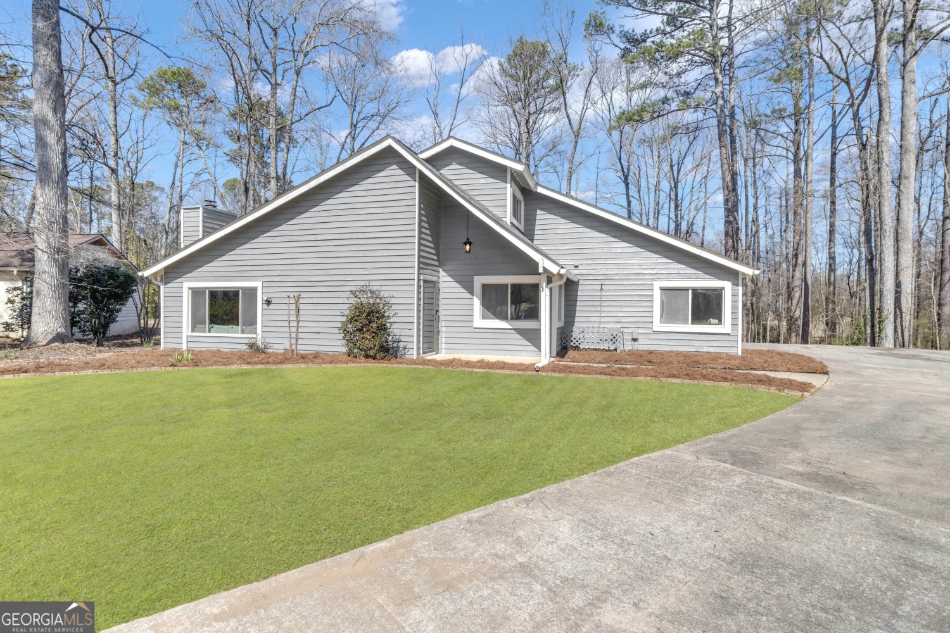90 hearthstone driveNewnan, GA 30263
90 hearthstone driveNewnan, GA 30263
Description
Just minutes from the heart of downtown Newnan, this charming 3-bedroom, 2-bathroom home offers comfort, character, and convenience. Step inside to discover an open-concept floorplan with a spacious family room featuring beautiful hardwood floors and a cozy fireplace-perfect for gatherings or relaxing evenings. The adjoining dining room flows seamlessly into a country-style kitchen complete with solid surface countertops and plenty of cabinet space. Both bathrooms feature easy-to-maintain tile flooring, while the fenced backyard provides a private outdoor retreat ideal for entertaining, pets, or play. Don't miss the opportunity to enjoy peaceful suburban living with quick access to shopping, dining, and everything downtown Newnan has to offer.
Property Details for 90 Hearthstone Drive
- Subdivision ComplexHearthstone
- Architectural StyleTraditional
- Num Of Parking Spaces3
- Parking FeaturesParking Pad
- Property AttachedNo
LISTING UPDATED:
- StatusActive
- MLS #10513152
- Days on Site5
- Taxes$1,895.52 / year
- MLS TypeResidential
- Year Built1985
- Lot Size0.92 Acres
- CountryCoweta
LISTING UPDATED:
- StatusActive
- MLS #10513152
- Days on Site5
- Taxes$1,895.52 / year
- MLS TypeResidential
- Year Built1985
- Lot Size0.92 Acres
- CountryCoweta
Building Information for 90 Hearthstone Drive
- StoriesOne and One Half
- Year Built1985
- Lot Size0.9200 Acres
Payment Calculator
Term
Interest
Home Price
Down Payment
The Payment Calculator is for illustrative purposes only. Read More
Property Information for 90 Hearthstone Drive
Summary
Location and General Information
- Community Features: None
- Directions: UPS GPS
- Coordinates: 33.361994,-84.840447
School Information
- Elementary School: Ruth Hill
- Middle School: Smokey Road
- High School: Newnan
Taxes and HOA Information
- Parcel Number: 049A 066
- Tax Year: 23
- Association Fee Includes: None
Virtual Tour
Parking
- Open Parking: Yes
Interior and Exterior Features
Interior Features
- Cooling: Ceiling Fan(s), Central Air, Electric
- Heating: Central, Electric
- Appliances: Dishwasher, Microwave, Oven/Range (Combo), Refrigerator
- Basement: Unfinished
- Fireplace Features: Factory Built, Family Room
- Flooring: Carpet, Hardwood, Tile
- Interior Features: Master On Main Level, Walk-In Closet(s)
- Levels/Stories: One and One Half
- Kitchen Features: Country Kitchen, Solid Surface Counters
- Foundation: Slab
- Bathrooms Total Integer: 2
- Bathrooms Total Decimal: 2
Exterior Features
- Construction Materials: Wood Siding
- Fencing: Fenced
- Patio And Porch Features: Deck, Patio, Porch
- Roof Type: Composition
- Laundry Features: In Basement
- Pool Private: No
Property
Utilities
- Sewer: Septic Tank
- Utilities: Electricity Available, Phone Available, Sewer Available, Water Available
- Water Source: Shared Well
- Electric: 220 Volts
Property and Assessments
- Home Warranty: Yes
- Property Condition: Resale
Green Features
- Green Energy Efficient: Insulation
Lot Information
- Above Grade Finished Area: 1740
- Lot Features: Open Lot, Private
Multi Family
- Number of Units To Be Built: Square Feet
Rental
Rent Information
- Land Lease: Yes
Public Records for 90 Hearthstone Drive
Tax Record
- 23$1,895.52 ($157.96 / month)
Home Facts
- Beds3
- Baths2
- Total Finished SqFt1,740 SqFt
- Above Grade Finished1,740 SqFt
- StoriesOne and One Half
- Lot Size0.9200 Acres
- StyleSingle Family Residence
- Year Built1985
- APN049A 066
- CountyCoweta
- Fireplaces1


