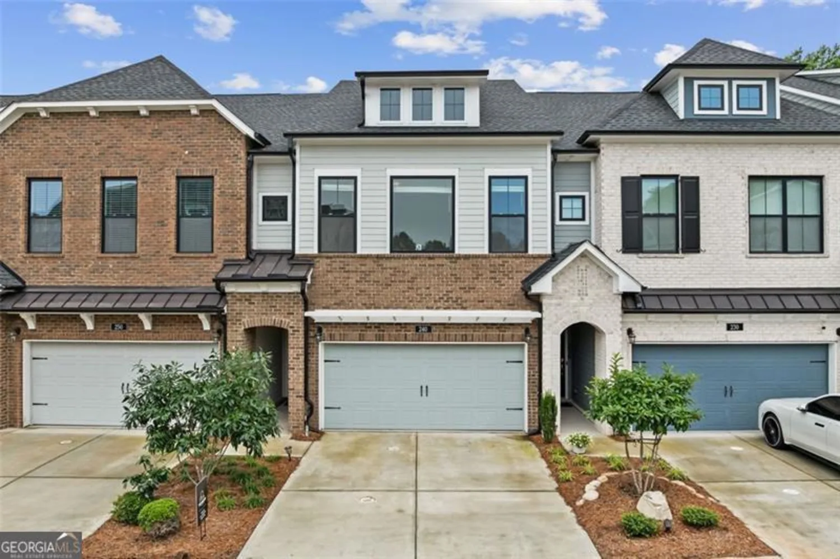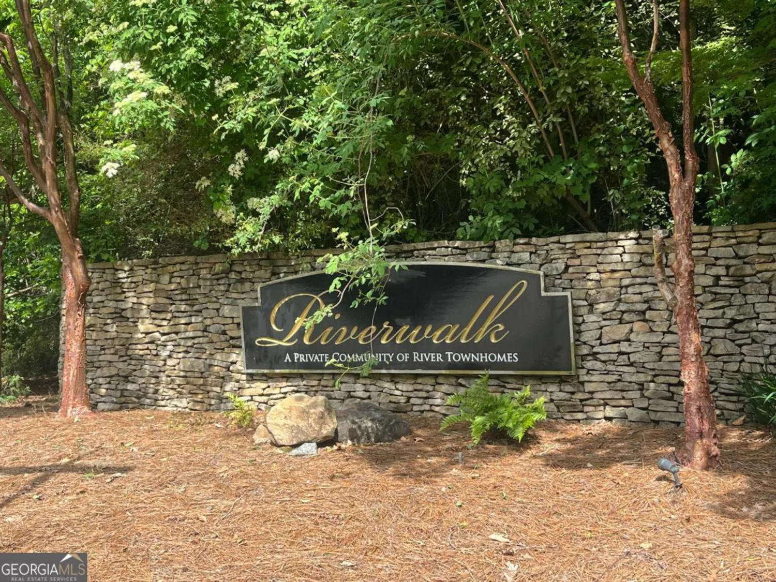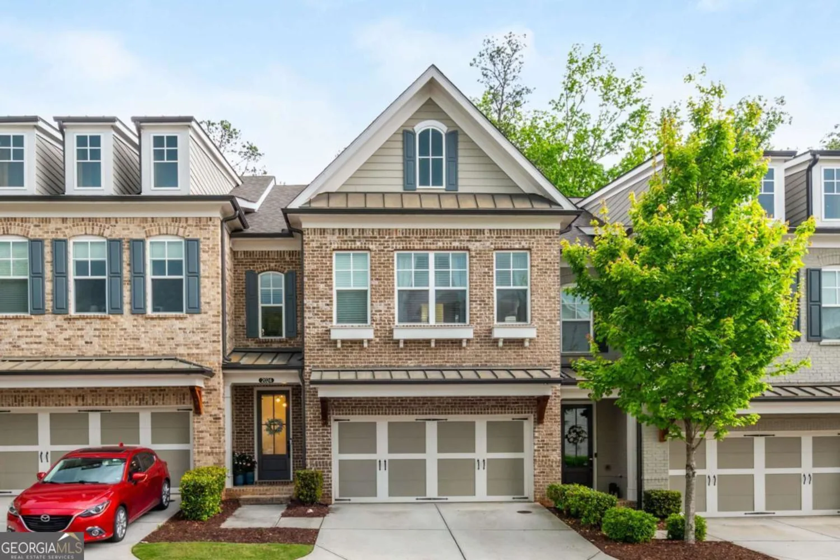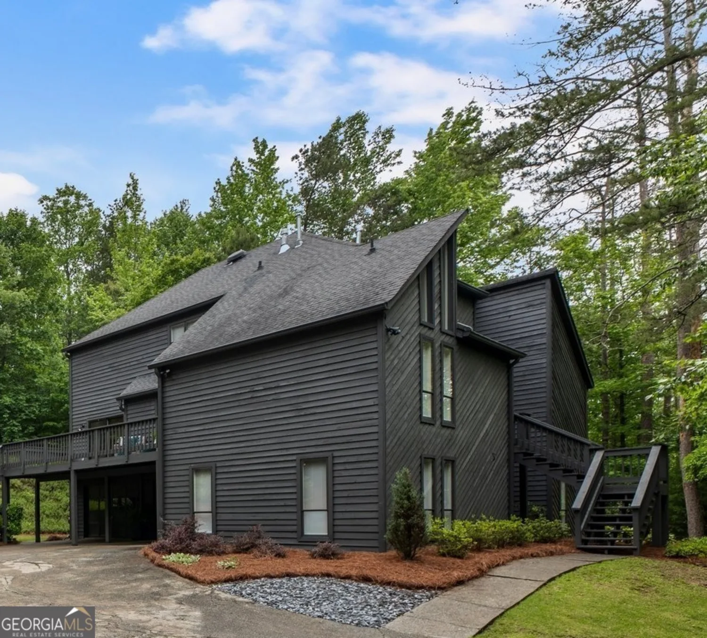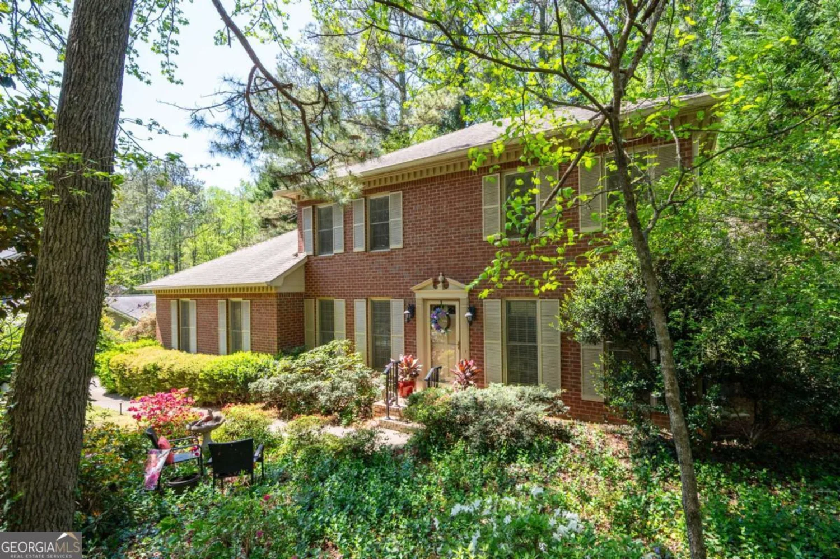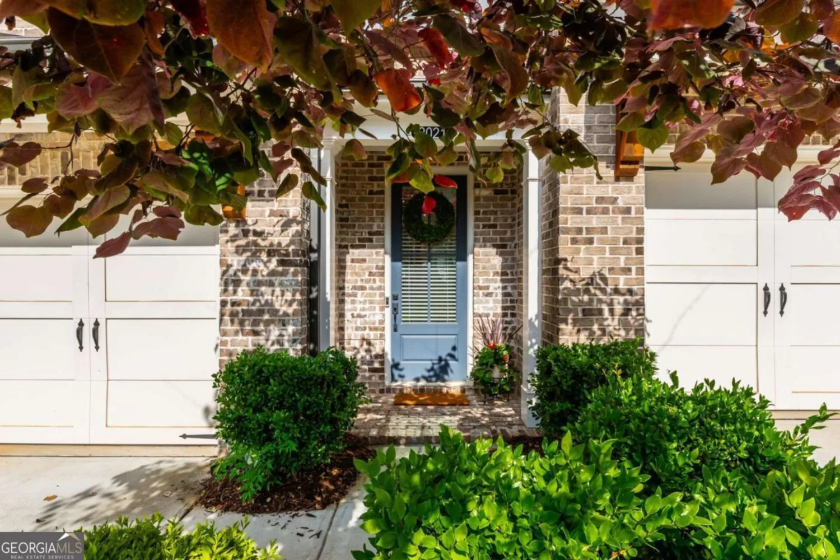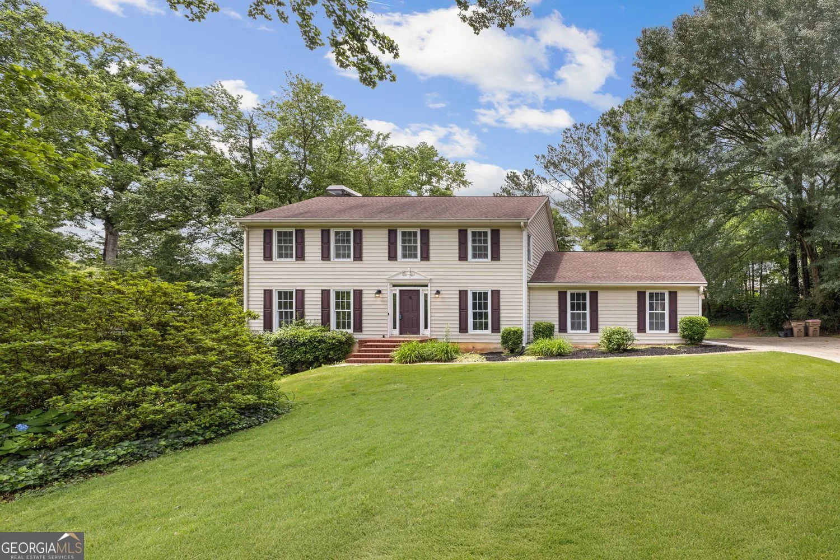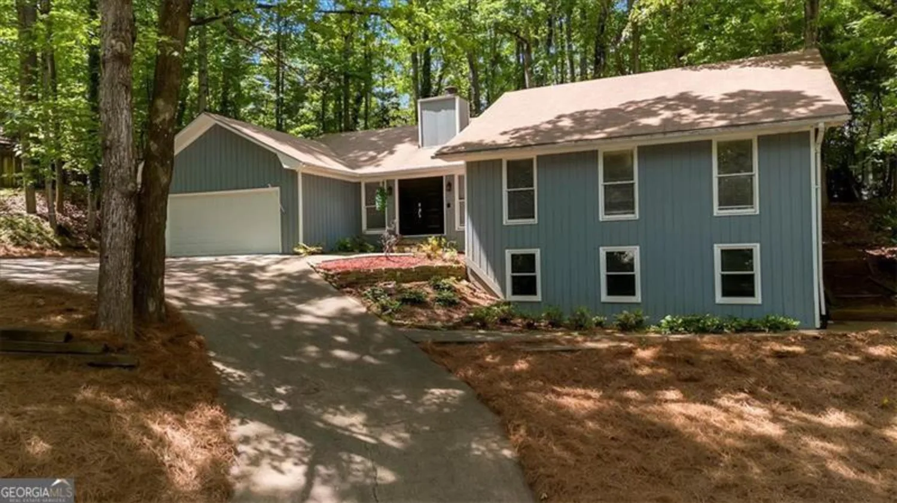4536 mountain creek drive neRoswell, GA 30075
4536 mountain creek drive neRoswell, GA 30075
Description
Gorgeous two story home with full daylight basement in the convenient Mountain Creek swim/tennis community. New hardwood floors on main, new carpet upstairs, new appliances, new quartz counters in kitchen, new cabinetry in kitchen and all baths. Great open living space and den with fireplace looking out to the screened back porch with grilling deck. Backyard is fenced. Lots of extra space and storage in the basement with a few rooms finished with an urban feel - open ceiling. Top schools and super location.
Property Details for 4536 Mountain Creek Drive NE
- Subdivision ComplexMountain Creek
- Architectural StyleTraditional
- Parking FeaturesGarage, Garage Door Opener, Storage
- Property AttachedNo
LISTING UPDATED:
- StatusActive
- MLS #10513192
- Days on Site28
- Taxes$968.9 / year
- HOA Fees$550 / month
- MLS TypeResidential
- Year Built1973
- Lot Size0.47 Acres
- CountryCobb
LISTING UPDATED:
- StatusActive
- MLS #10513192
- Days on Site28
- Taxes$968.9 / year
- HOA Fees$550 / month
- MLS TypeResidential
- Year Built1973
- Lot Size0.47 Acres
- CountryCobb
Building Information for 4536 Mountain Creek Drive NE
- StoriesTwo
- Year Built1973
- Lot Size0.4700 Acres
Payment Calculator
Term
Interest
Home Price
Down Payment
The Payment Calculator is for illustrative purposes only. Read More
Property Information for 4536 Mountain Creek Drive NE
Summary
Location and General Information
- Community Features: Clubhouse, Playground, Pool, Street Lights, Swim Team, Tennis Court(s)
- Directions: From the intersection of Johnson Ferry Rd and Shallowford Rd go East about .5 mile then Right onto Mountain Creek Ln. then first Left onto Mountain Creek Dr.. Or From the heart of Old Town Roswell take Magnolia St West, becomes Shallowford , go 3 miles to Left onto Mountain Creek Ln.
- Coordinates: 34.026143,-84.415258
School Information
- Elementary School: Tritt
- Middle School: Hightower Trail
- High School: Pope
Taxes and HOA Information
- Parcel Number: 01002700280
- Tax Year: 23
- Association Fee Includes: Swimming, Tennis
Virtual Tour
Parking
- Open Parking: No
Interior and Exterior Features
Interior Features
- Cooling: Ceiling Fan(s), Central Air
- Heating: Forced Air, Natural Gas
- Appliances: Dishwasher, Gas Water Heater, Microwave, Oven/Range (Combo), Refrigerator, Stainless Steel Appliance(s)
- Basement: Crawl Space, Daylight, Finished, Full
- Flooring: Carpet, Hardwood
- Interior Features: Bookcases, Roommate Plan
- Levels/Stories: Two
- Window Features: Storm Window(s)
- Kitchen Features: Breakfast Area, Breakfast Bar, Solid Surface Counters
- Total Half Baths: 1
- Bathrooms Total Integer: 3
- Bathrooms Total Decimal: 2
Exterior Features
- Construction Materials: Wood Siding
- Fencing: Back Yard, Chain Link
- Patio And Porch Features: Deck, Screened
- Roof Type: Composition
- Laundry Features: Laundry Closet
- Pool Private: No
Property
Utilities
- Sewer: Public Sewer
- Utilities: Cable Available, Electricity Available, Natural Gas Available, Phone Available, Sewer Connected, Water Available
- Water Source: Public
Property and Assessments
- Home Warranty: Yes
- Property Condition: Resale
Green Features
Lot Information
- Above Grade Finished Area: 2608
- Lot Features: Other
Multi Family
- Number of Units To Be Built: Square Feet
Rental
Rent Information
- Land Lease: Yes
Public Records for 4536 Mountain Creek Drive NE
Tax Record
- 23$968.90 ($80.74 / month)
Home Facts
- Beds4
- Baths2
- Total Finished SqFt3,108 SqFt
- Above Grade Finished2,608 SqFt
- Below Grade Finished500 SqFt
- StoriesTwo
- Lot Size0.4700 Acres
- StyleSingle Family Residence
- Year Built1973
- APN01002700280
- CountyCobb
- Fireplaces1


