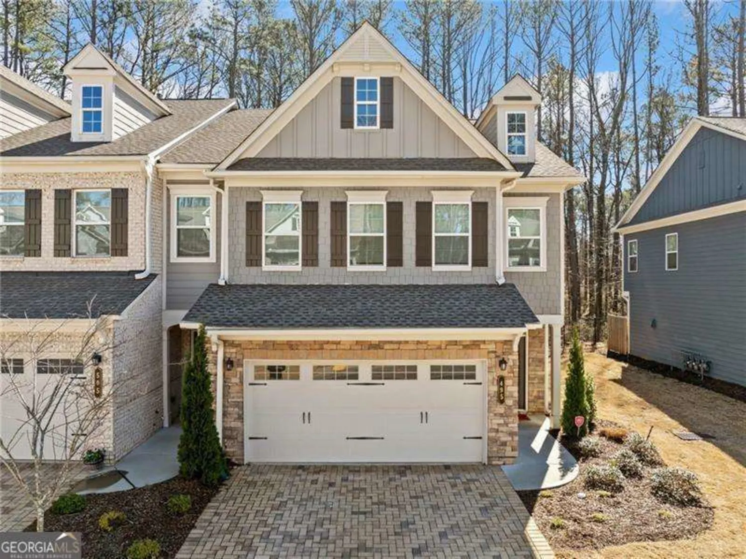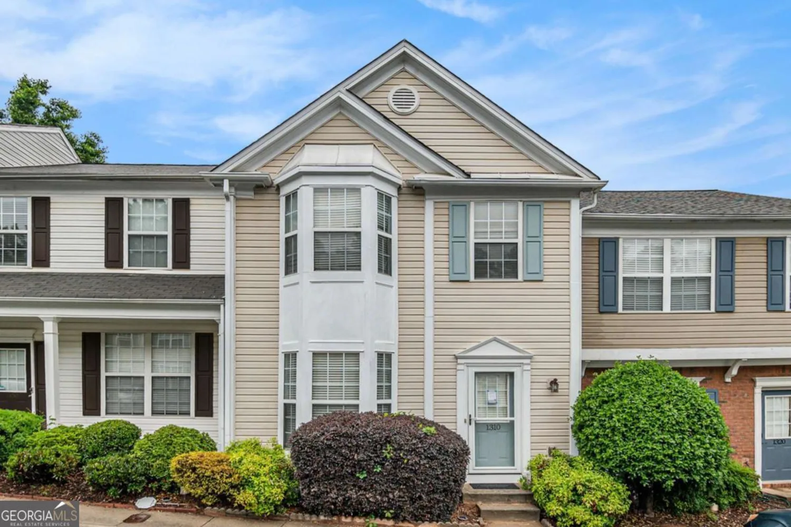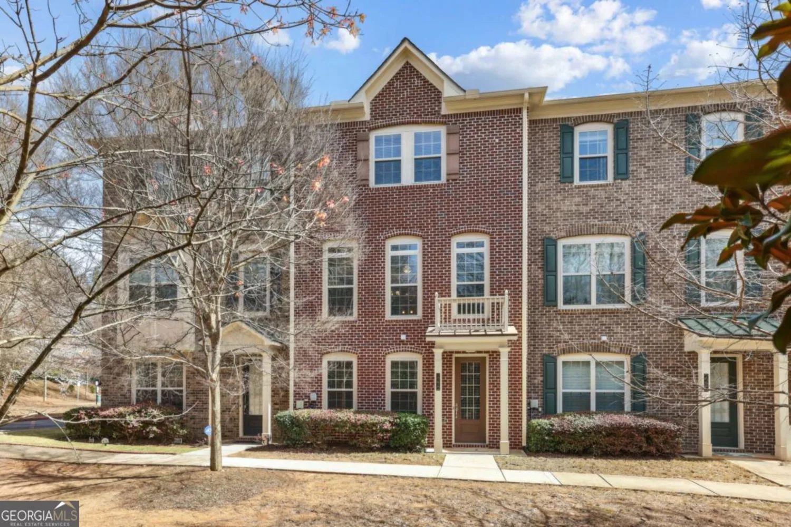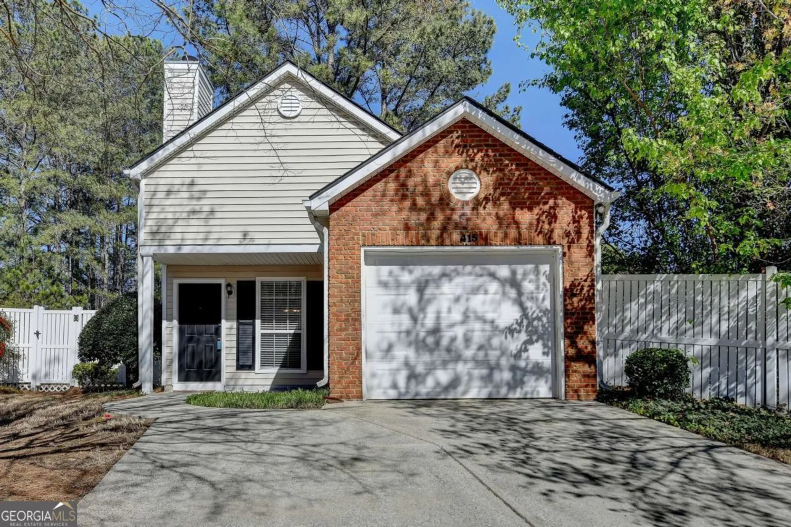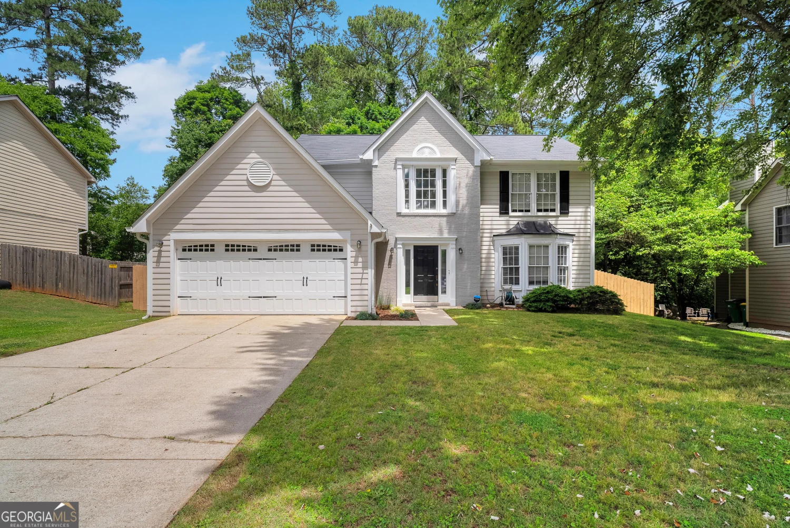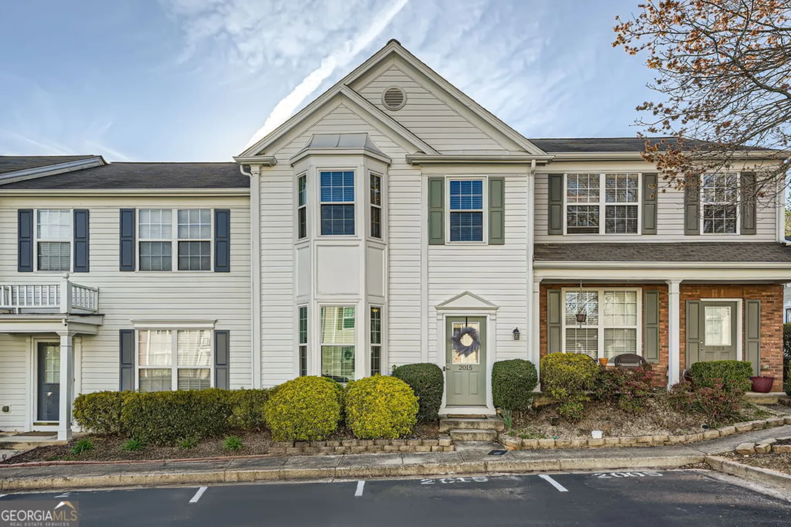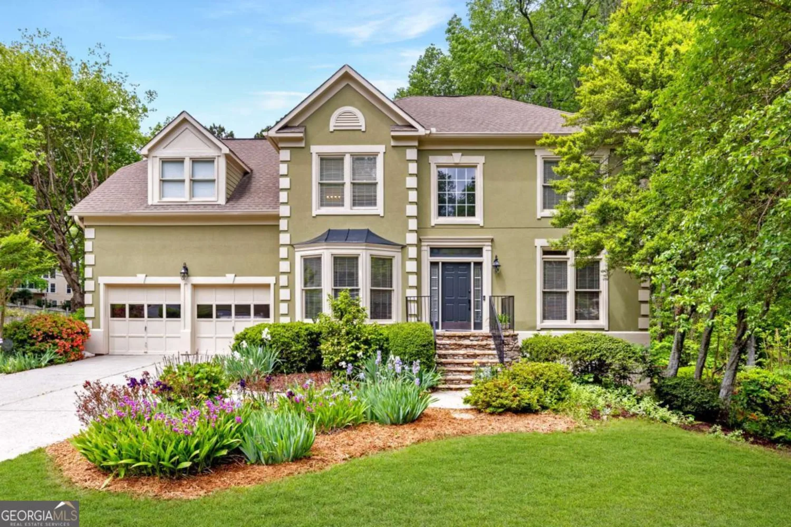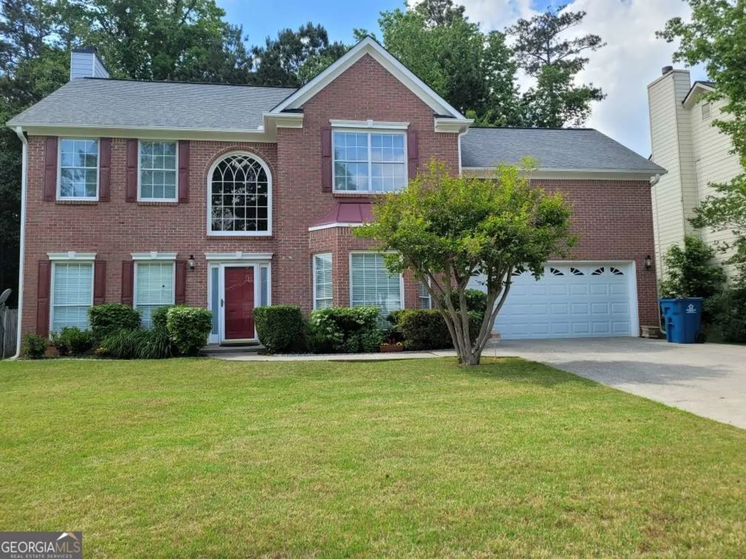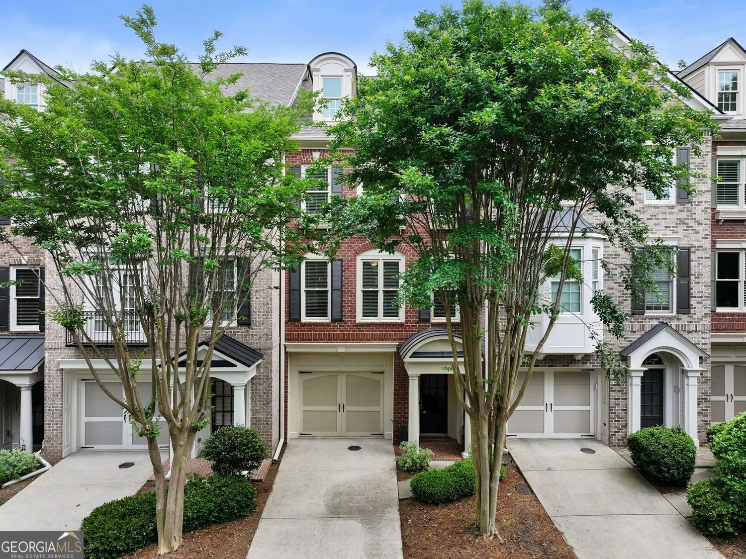1155 hampton oaks driveAlpharetta, GA 30004
1155 hampton oaks driveAlpharetta, GA 30004
Description
LOCATION! LOCATION! Convenient to GA 400, retail shops, restaurants. This SUPER AWESOME WELL MAINTAINED, NORTH FACING! END UNIT! home located in the most sought after Bridgehampton Community in Alpharetta. This 3 bed 2.5 bath Town home features an open-floor plan concept, with an open dining room, family room and Enjoy your contemporary kitchen complete with stainless steel appliances, granite counter tops, and fashionable hardwood floors throughout the first floor. Upstairs features Huge master bedroom boasts private wooded views and a luxurious primary bathroom featuring dual vanities, separate tub/shower, and walk in closet! Secondary bedrooms are spacious and bright with additional bathroom. Laundry room conveniently located upstairs. Located in a friendly neighborhood, you'll love the easy walkability to tennis courts and the pool!. HOA is also going to maintain the exterior of the home, and all lawn maintenance. Forsyth County Schools! Elementary and High Schools are opposite to the community!
Property Details for 1155 Hampton oaks Drive
- Subdivision ComplexBridgehampton
- Architectural StyleBrick Front, Traditional
- Num Of Parking Spaces2
- Parking FeaturesGarage
- Property AttachedYes
LISTING UPDATED:
- StatusActive
- MLS #10513194
- Days on Site21
- Taxes$3,929 / year
- HOA Fees$2,340 / month
- MLS TypeResidential
- Year Built2016
- Lot Size0.09 Acres
- CountryForsyth
LISTING UPDATED:
- StatusActive
- MLS #10513194
- Days on Site21
- Taxes$3,929 / year
- HOA Fees$2,340 / month
- MLS TypeResidential
- Year Built2016
- Lot Size0.09 Acres
- CountryForsyth
Building Information for 1155 Hampton oaks Drive
- StoriesTwo
- Year Built2016
- Lot Size0.0900 Acres
Payment Calculator
Term
Interest
Home Price
Down Payment
The Payment Calculator is for illustrative purposes only. Read More
Property Information for 1155 Hampton oaks Drive
Summary
Location and General Information
- Community Features: Playground, Pool, Sidewalks, Street Lights, Near Shopping
- Directions: Please use GPS
- Coordinates: 34.151325,-84.24229
School Information
- Elementary School: Midway
- Middle School: Desana
- High School: Denmark
Taxes and HOA Information
- Parcel Number: 017 217
- Tax Year: 2024
- Association Fee Includes: Insurance, Maintenance Structure, Maintenance Grounds, Reserve Fund, Swimming
Virtual Tour
Parking
- Open Parking: No
Interior and Exterior Features
Interior Features
- Cooling: Ceiling Fan(s), Central Air
- Heating: Central, Forced Air, Natural Gas
- Appliances: Dishwasher, Disposal, Microwave
- Basement: None
- Fireplace Features: Family Room, Gas Log, Gas Starter
- Flooring: Carpet, Hardwood, Tile
- Interior Features: Double Vanity, High Ceilings, Other, Vaulted Ceiling(s), Walk-In Closet(s)
- Levels/Stories: Two
- Window Features: Double Pane Windows
- Kitchen Features: Breakfast Area, Breakfast Bar, Pantry
- Foundation: Slab
- Total Half Baths: 1
- Bathrooms Total Integer: 3
- Bathrooms Total Decimal: 2
Exterior Features
- Construction Materials: Concrete
- Fencing: Back Yard, Fenced, Privacy
- Patio And Porch Features: Patio
- Roof Type: Composition
- Security Features: Smoke Detector(s)
- Laundry Features: Upper Level
- Pool Private: No
Property
Utilities
- Sewer: Public Sewer
- Utilities: Cable Available, Electricity Available, Natural Gas Available, Other, Sewer Available, Underground Utilities, Water Available
- Water Source: Public
Property and Assessments
- Home Warranty: Yes
- Property Condition: Resale
Green Features
Lot Information
- Above Grade Finished Area: 1910
- Common Walls: 2+ Common Walls
- Lot Features: Level, Private
Multi Family
- Number of Units To Be Built: Square Feet
Rental
Rent Information
- Land Lease: Yes
- Occupant Types: Vacant
Public Records for 1155 Hampton oaks Drive
Tax Record
- 2024$3,929.00 ($327.42 / month)
Home Facts
- Beds3
- Baths2
- Total Finished SqFt1,910 SqFt
- Above Grade Finished1,910 SqFt
- StoriesTwo
- Lot Size0.0900 Acres
- StyleTownhouse
- Year Built2016
- APN017 217
- CountyForsyth
- Fireplaces1


