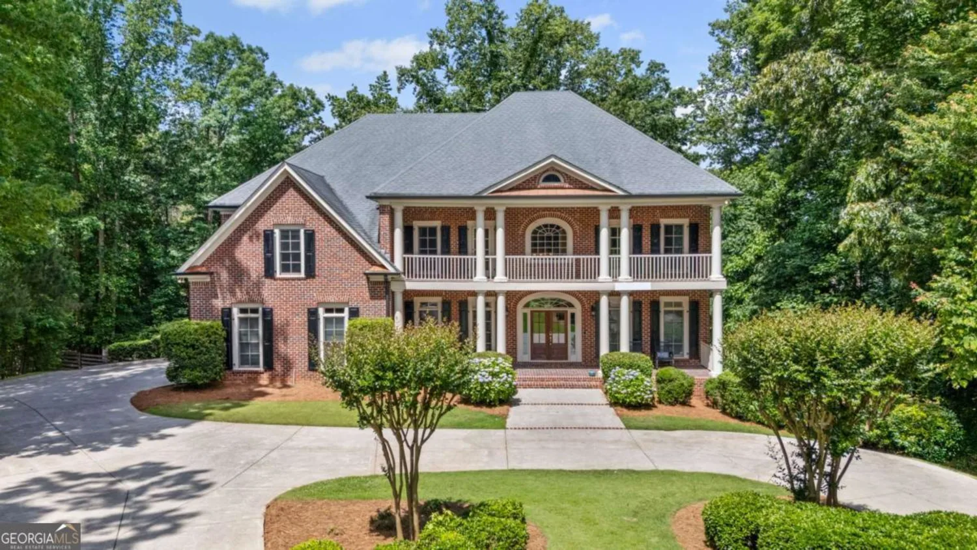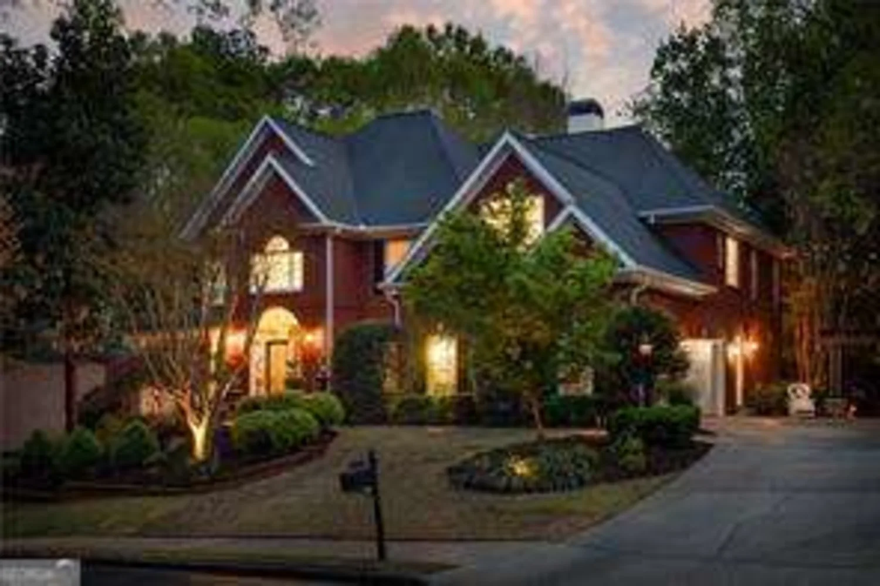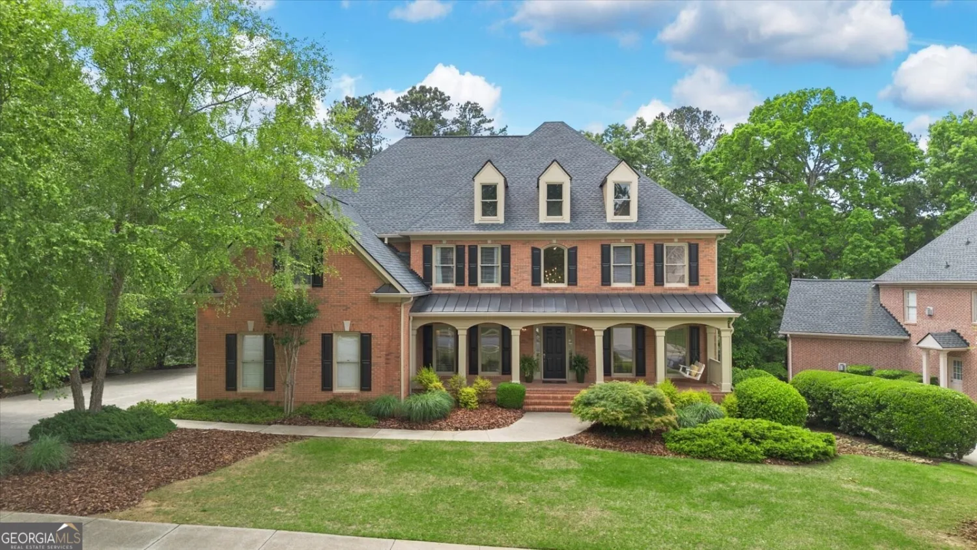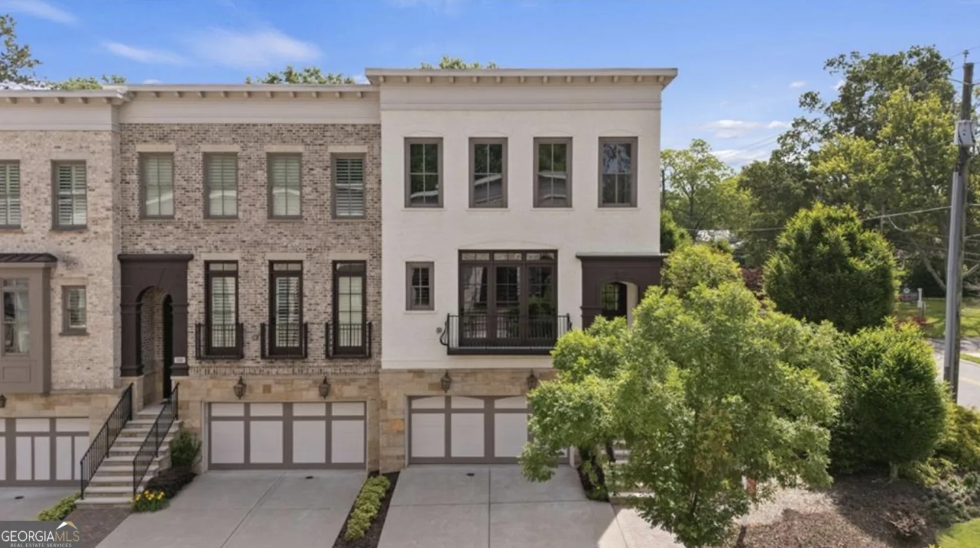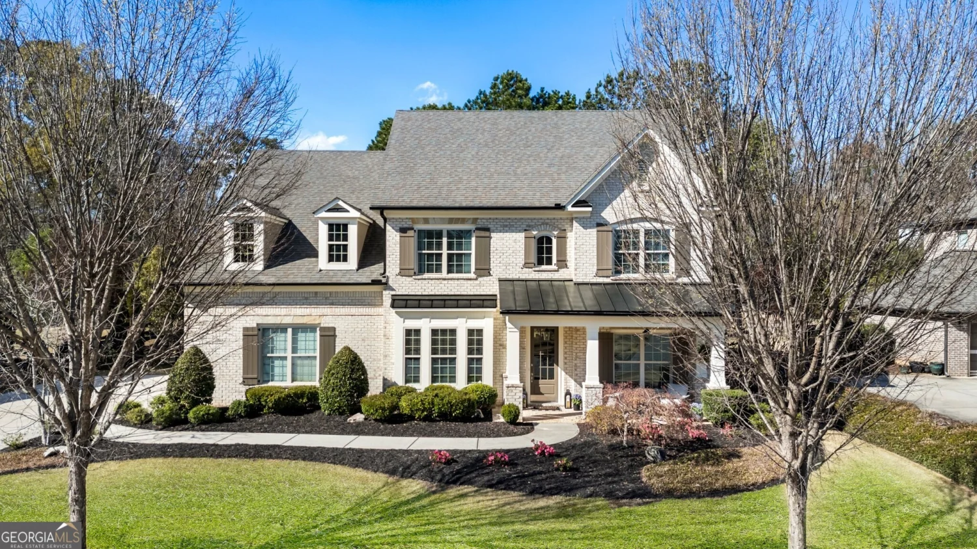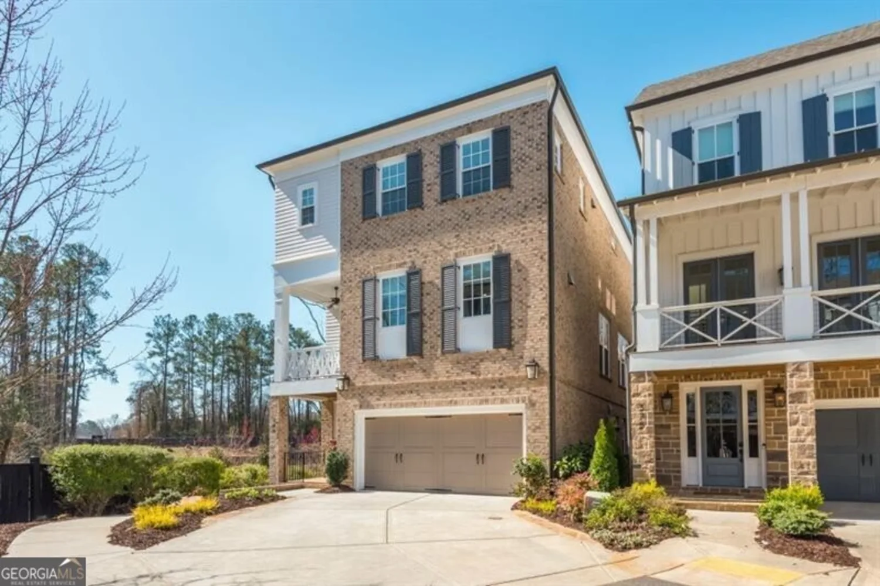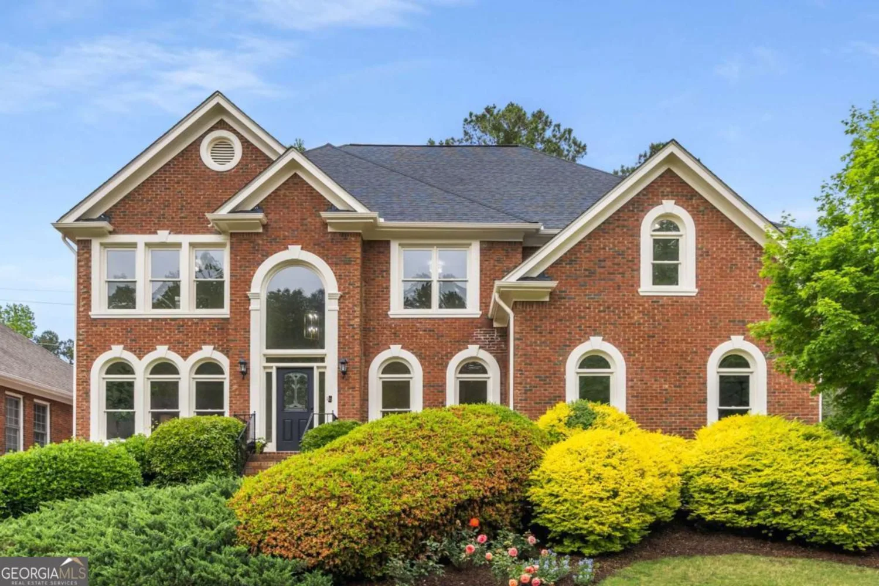2620 caney roadAlpharetta, GA 30005
2620 caney roadAlpharetta, GA 30005
Description
This luxury custom home is located in the highly acclaimed top South Forsyth Middle and High School area of Cumming. Situated on a spacious one-acre-plus lot, it features three-sided brick, a three-car garage, and five-plus bedrooms, each with its own ensuite bathroom. A spacious unfinished basement is included at no additional cost, with the option to finish it for added living spaceCoproviding exceptional value. The home is fully customizable; features described are based on a standard home, but upgrades are possible. This gorgeous custom-built home will boast a two-story foyer entry with a stunning staircase open to all three floors, a private study, hardwood flooring, and a spacious open-concept layout. The kitchen will include beautiful cabinetry, a large island with extra storage, a walk-in pantry, and quartz countertops. An open dining room will offer space for a butler's pantry. The family room leads to an amazing outdoor living area and an additional open-air deck. The location is unbeatable, situated in a great school district and near numerous retail shops, restaurants, green spaces, and golf courses.
Property Details for 2620 Caney Road
- Subdivision ComplexNone
- Architectural StyleBrick 3 Side, Other, Traditional
- Num Of Parking Spaces3
- Parking FeaturesGarage
- Property AttachedYes
LISTING UPDATED:
- StatusActive
- MLS #10513200
- Days on Site18
- Taxes$1,379 / year
- MLS TypeResidential
- Year Built2025
- Lot Size1.22 Acres
- CountryForsyth
LISTING UPDATED:
- StatusActive
- MLS #10513200
- Days on Site18
- Taxes$1,379 / year
- MLS TypeResidential
- Year Built2025
- Lot Size1.22 Acres
- CountryForsyth
Building Information for 2620 Caney Road
- StoriesTwo
- Year Built2025
- Lot Size1.2200 Acres
Payment Calculator
Term
Interest
Home Price
Down Payment
The Payment Calculator is for illustrative purposes only. Read More
Property Information for 2620 Caney Road
Summary
Location and General Information
- Community Features: None
- Directions: located on the corner of Christopher Robin Rd and Caney Rd.
- Coordinates: 34.104266,-84.189765
School Information
- Elementary School: Brookwood
- Middle School: Piney Grove
- High School: Denmark
Taxes and HOA Information
- Parcel Number: 0.0
- Tax Year: 2024
- Association Fee Includes: None
Virtual Tour
Parking
- Open Parking: No
Interior and Exterior Features
Interior Features
- Cooling: Central Air, Electric, Zoned
- Heating: Central, Forced Air, Natural Gas, Zoned
- Appliances: Other
- Basement: Unfinished
- Fireplace Features: Family Room, Gas Starter, Living Room
- Flooring: Carpet, Hardwood, Laminate
- Interior Features: Double Vanity, In-Law Floorplan, Tray Ceiling(s), Walk-In Closet(s)
- Levels/Stories: Two
- Window Features: Double Pane Windows
- Kitchen Features: Breakfast Room, Kitchen Island, Second Kitchen, Solid Surface Counters, Walk-in Pantry
- Main Bedrooms: 1
- Total Half Baths: 1
- Bathrooms Total Integer: 7
- Main Full Baths: 1
- Bathrooms Total Decimal: 6
Exterior Features
- Construction Materials: Brick
- Patio And Porch Features: Deck
- Roof Type: Other
- Security Features: Carbon Monoxide Detector(s), Smoke Detector(s)
- Laundry Features: Laundry Closet
- Pool Private: No
Property
Utilities
- Sewer: Public Sewer
- Utilities: Cable Available, Electricity Available, Natural Gas Available, Phone Available
- Water Source: Public
Property and Assessments
- Home Warranty: Yes
- Property Condition: Under Construction
Green Features
- Green Energy Efficient: Doors, Insulation, Roof, Thermostat
Lot Information
- Common Walls: No Common Walls
- Lot Features: None
Multi Family
- Number of Units To Be Built: Square Feet
Rental
Rent Information
- Land Lease: Yes
Public Records for 2620 Caney Road
Tax Record
- 2024$1,379.00 ($114.92 / month)
Home Facts
- Beds6
- Baths6
- StoriesTwo
- Lot Size1.2200 Acres
- StyleSingle Family Residence
- Year Built2025
- APN0.0
- CountyForsyth
- Fireplaces1


