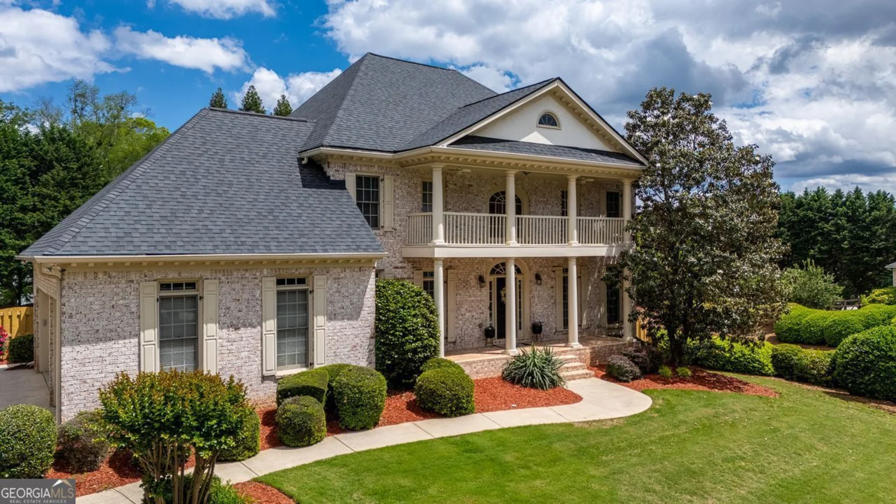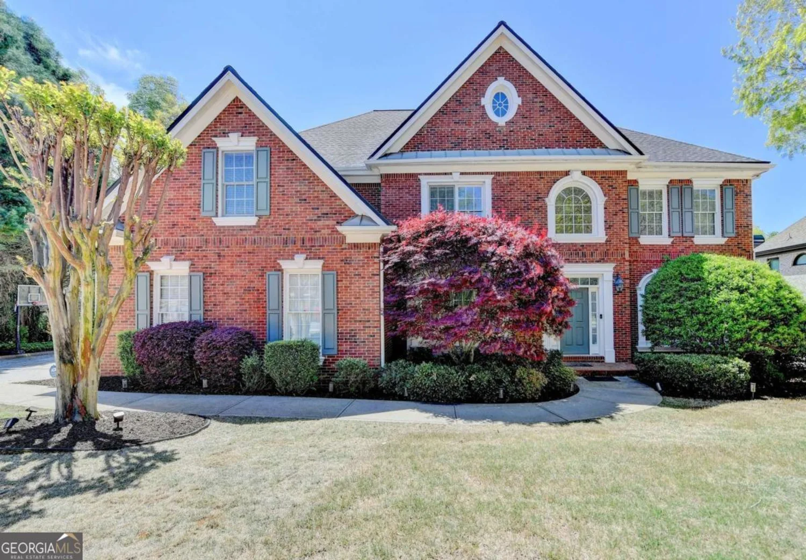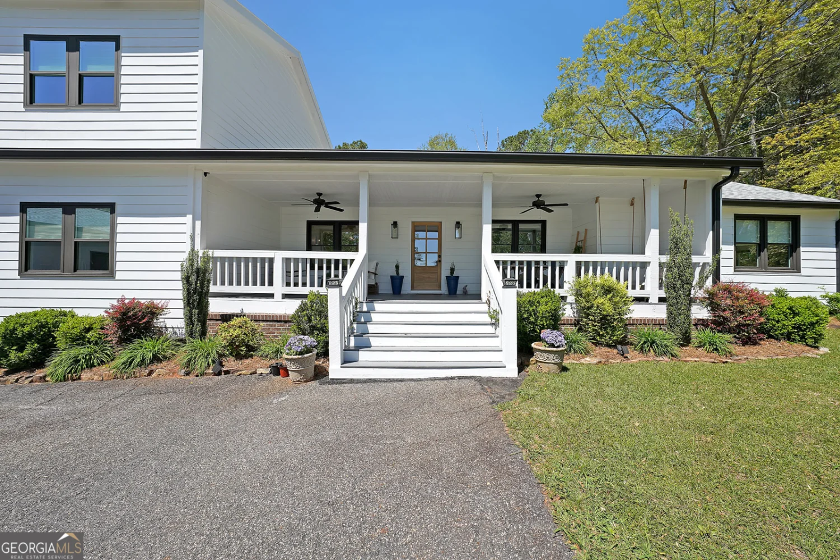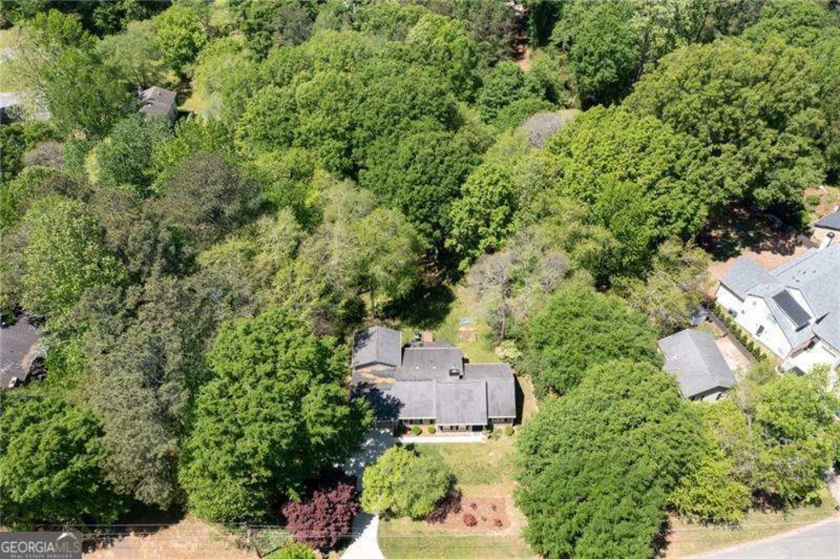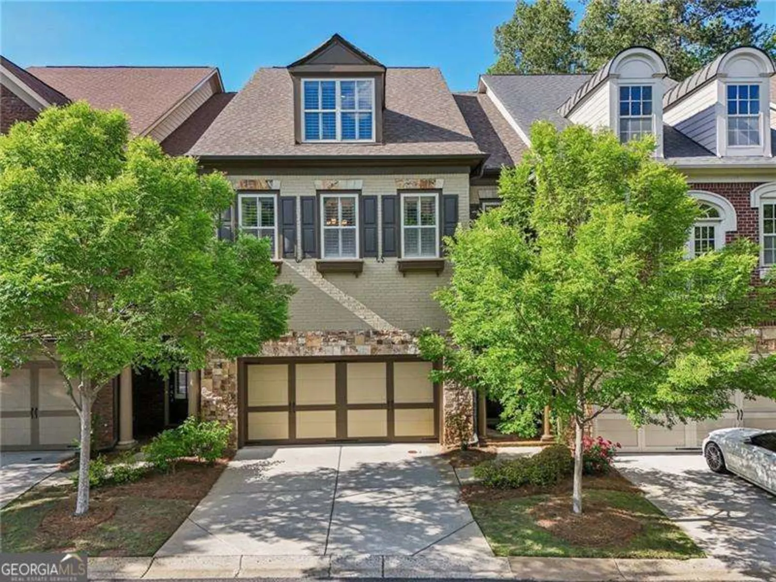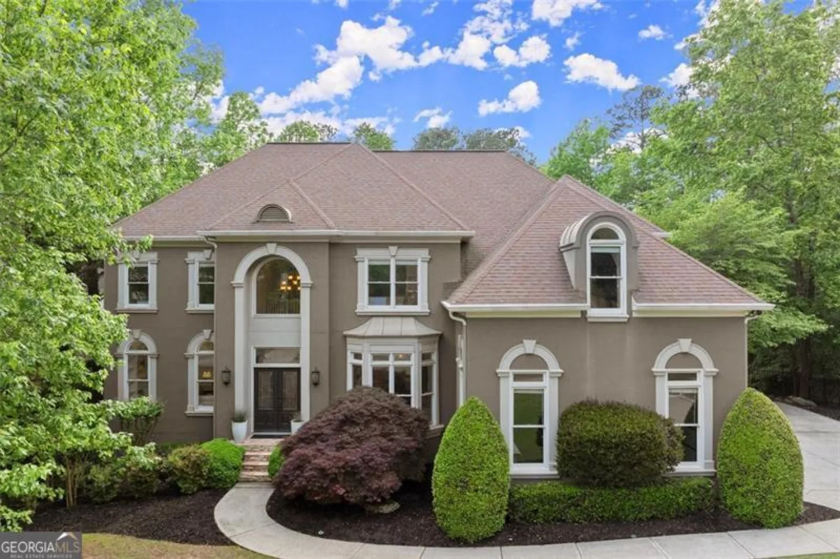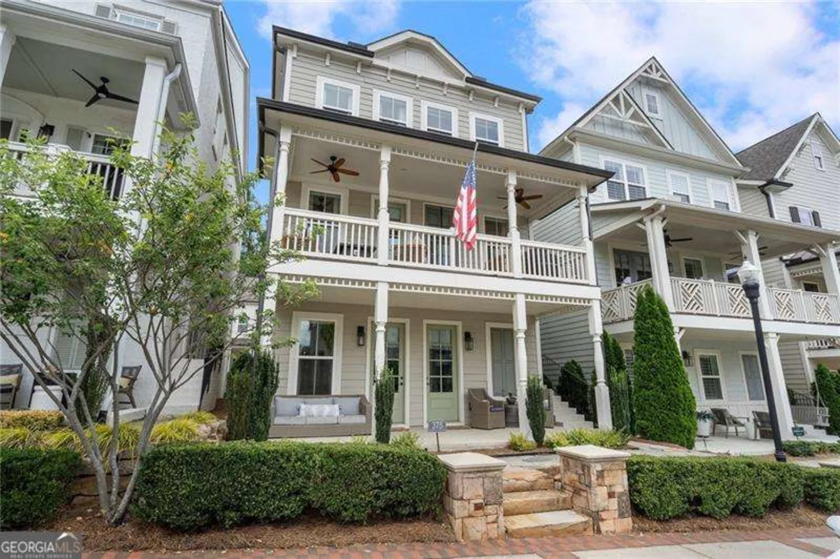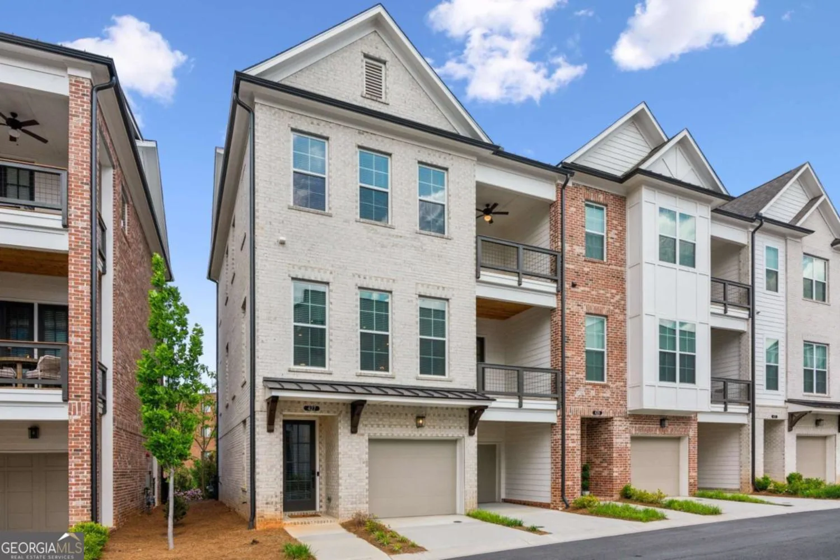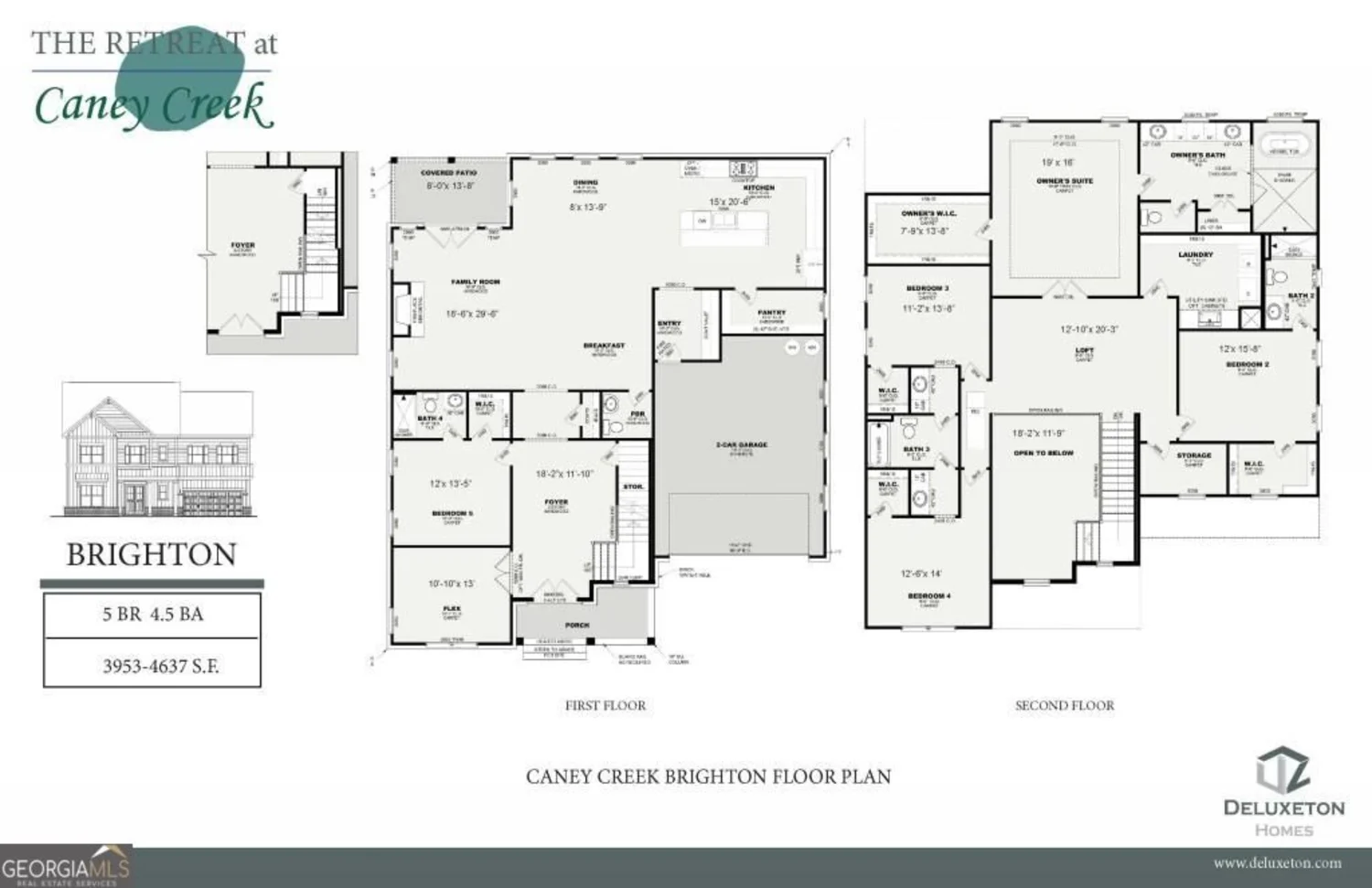120 burford hollowAlpharetta, GA 30022
120 burford hollowAlpharetta, GA 30022
Description
Sensational style with fabulous updates and architectural details await you at 120 Burford Hollow. The spacious Five Bedroom and Five and a half Bath Brick Home enjoys resort like Living featuring a Pool, Spa, Fire Pit and Covered Porch all surrounded by Professional Landscaping and Hardscaping. Enter the welcoming Front Covered Porch into a two-story Foyer flanked by a Formal Dining Room with Butler's Pantry and Study with French Doors, Built-Ins and Travertine Floor. This expansive Floor Plan with 6614 Finished Square Feet offers relaxing spaces for entertaining inside and out! A fabulous Family Room with Hardwood Flooring, Gas Fireplace, Built-in bookcases, a soaring wall of Windows and custom chandelier. The chef's Kitchen with Fireside Keeping Room is easily the Heart of the Home. The Kitchen features stained Cabinetry, Granite Counters, Breakfast Bar, Large Pantry and Breakfast Area. The Keeping Room enjoys a Stone Gas Fireplace and is adjoined to a new Deck with Cable Wire system. A large Main Floor En-Suite is perfect for family or guests. A separate Powder Room and Laundry/Mudroom complete the Main Level. The Second Level includes a spacious Primary Bedroom with separate Fireside Vaulted Sitting Room and luxuriously appointed Spa Bath. The Bath includes Painted custom Cabinetry, Dual Vanities, Updated Lighting, Faucets and Mirrors, Heated Floor, Walk-In Shower with Multiple Shower Heads and a Soaking Tub. The primary enjoys a generous custom walk in closet. Three Secondary Bedrooms and two full completely updated Baths complete the Upper Level. The professionally finished Terrace Level offers additional entertaining spaces for Family and Friends. Full Wet Bar, Billiard Area, Media Room, separate Sitting Room with Fireplace, Exercise Room or possible 6th Bedroom with custom Closet, Full Bath and two Storage Areas. Outside, enter the peaceful center for relaxation. The Covered Porch overlooks the heated Saltwater Pool with resting ledges and Sun Shelf, Spa, spacious Pool Deck and Fire Pit. Lush landscaping surrounds the yard creating a private retreat. A three Car Garage completes this fabulous Home! Highly sought after, Glen Abbey subdivision features phenomenal amenities and high performing schools. Glen Abbey enjoys a newly renovated 5000 square foot Clubhouse offers many entertaining spaces, Catering Kitchen Fitness Center, Junior Olympic Pool, Toddler Pool with zero entry, Sport Court, Open Sports Field with Covered Cabana, Community Lake, Walking Trail, two Playgrounds and 11 Lighted Tennis Courts with on sight Tennis Pros. Award winning Tennis & Swim Teams provide individual and team opportunities for All Family Members. Glen Abbey is conveniently located near GA 400, The Big Creek Greenway, Upscale Shopping at Avalon, Historic Downtown Alpharetta with Fine Dining, the Alpha Loop, Top Schools, Parks and Recreation. Showings begin on Thursday the 8th at 9:00 a.m.
Property Details for 120 Burford Hollow
- Subdivision ComplexGlen Abbey
- Architectural StyleBrick 3 Side, Traditional
- ExteriorSprinkler System
- Parking FeaturesGarage
- Property AttachedYes
LISTING UPDATED:
- StatusActive
- MLS #10514598
- Days on Site0
- Taxes$6,826 / year
- HOA Fees$1,650 / month
- MLS TypeResidential
- Year Built2001
- Lot Size0.36 Acres
- CountryFulton
LISTING UPDATED:
- StatusActive
- MLS #10514598
- Days on Site0
- Taxes$6,826 / year
- HOA Fees$1,650 / month
- MLS TypeResidential
- Year Built2001
- Lot Size0.36 Acres
- CountryFulton
Building Information for 120 Burford Hollow
- StoriesThree Or More
- Year Built2001
- Lot Size0.3570 Acres
Payment Calculator
Term
Interest
Home Price
Down Payment
The Payment Calculator is for illustrative purposes only. Read More
Property Information for 120 Burford Hollow
Summary
Location and General Information
- Community Features: Clubhouse, Fitness Center, Lake, Playground, Pool, Sidewalks, Street Lights, Swim Team, Tennis Court(s), Tennis Team
- Directions: 400N to Exit 10. Right on Old Milton Parkway. Right on Kimball Bridge. Right on Glen Abbey Drive. Right at clubhouse on Grey Abbey Drive. Left on Barnesley Lane. Right on Garrick. 1st Left on Burford Hollow. 120 Burford Hollow on left.
- Coordinates: 34.057672,-84.251558
School Information
- Elementary School: New Prospect
- Middle School: Webb Bridge
- High School: Alpharetta
Taxes and HOA Information
- Parcel Number: 11 015000422456
- Tax Year: 2024
- Association Fee Includes: Management Fee, Other, Reserve Fund, Swimming, Tennis
- Tax Lot: 840
Virtual Tour
Parking
- Open Parking: No
Interior and Exterior Features
Interior Features
- Cooling: Ceiling Fan(s), Central Air, Electric, Heat Pump
- Heating: Central, Heat Pump, Natural Gas
- Appliances: Cooktop, Dishwasher, Double Oven, Gas Water Heater, Microwave, Oven
- Basement: Bath Finished, Concrete, Daylight, Exterior Entry, Finished, Full, Interior Entry
- Fireplace Features: Basement, Family Room, Gas Starter, Master Bedroom, Outside
- Flooring: Carpet, Hardwood, Stone, Tile
- Interior Features: Double Vanity, Separate Shower, Soaking Tub
- Levels/Stories: Three Or More
- Window Features: Double Pane Windows, Window Treatments
- Kitchen Features: Breakfast Bar, Kitchen Island, Pantry, Solid Surface Counters
- Main Bedrooms: 1
- Total Half Baths: 1
- Bathrooms Total Integer: 6
- Main Full Baths: 1
- Bathrooms Total Decimal: 5
Exterior Features
- Construction Materials: Brick
- Fencing: Back Yard, Fenced, Wood
- Patio And Porch Features: Deck, Patio
- Pool Features: Heated, In Ground, Salt Water
- Roof Type: Composition
- Security Features: Security System
- Laundry Features: Mud Room
- Pool Private: No
Property
Utilities
- Sewer: Public Sewer
- Utilities: Cable Available, Electricity Available, High Speed Internet, Natural Gas Available, Phone Available, Sewer Connected, Underground Utilities, Water Available
- Water Source: Public
- Electric: 220 Volts
Property and Assessments
- Home Warranty: Yes
- Property Condition: Resale
Green Features
Lot Information
- Above Grade Finished Area: 4769
- Common Walls: No Common Walls
- Lot Features: Level, Private
Multi Family
- Number of Units To Be Built: Square Feet
Rental
Rent Information
- Land Lease: Yes
Public Records for 120 Burford Hollow
Tax Record
- 2024$6,826.00 ($568.83 / month)
Home Facts
- Beds5
- Baths5
- Total Finished SqFt6,615 SqFt
- Above Grade Finished4,769 SqFt
- Below Grade Finished1,846 SqFt
- StoriesThree Or More
- Lot Size0.3570 Acres
- StyleSingle Family Residence
- Year Built2001
- APN11 015000422456
- CountyFulton
- Fireplaces4


