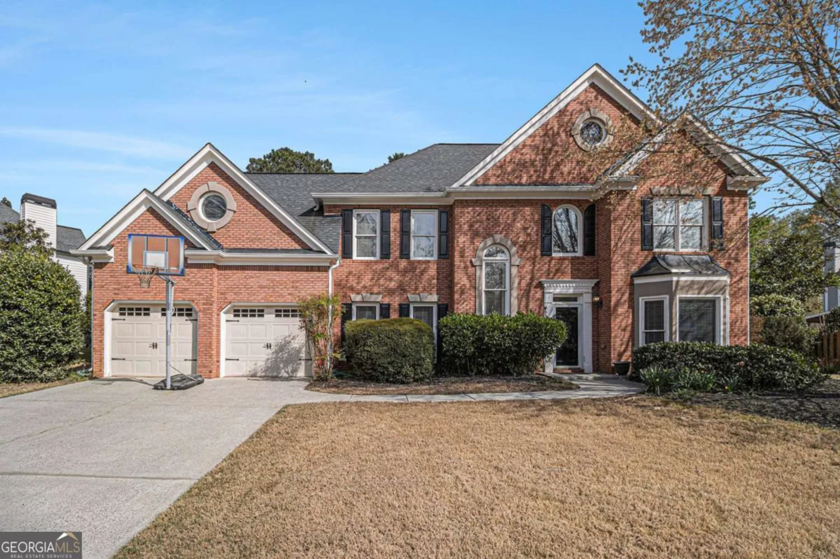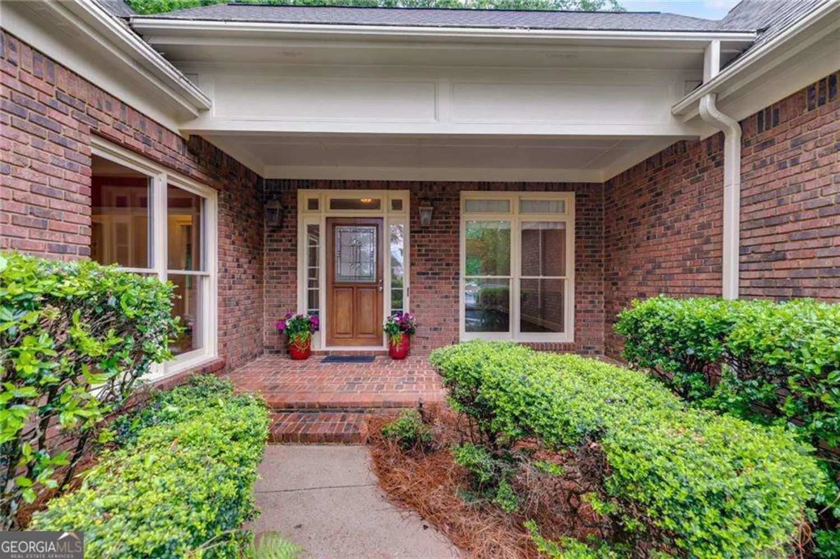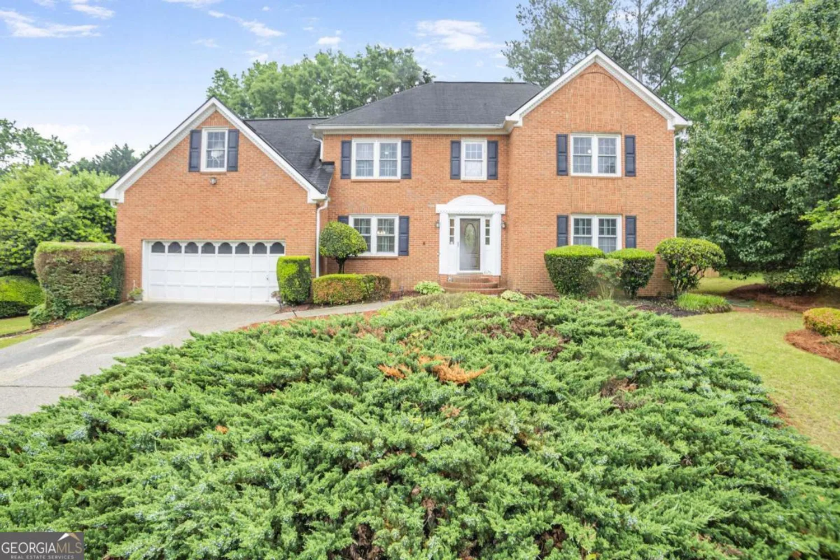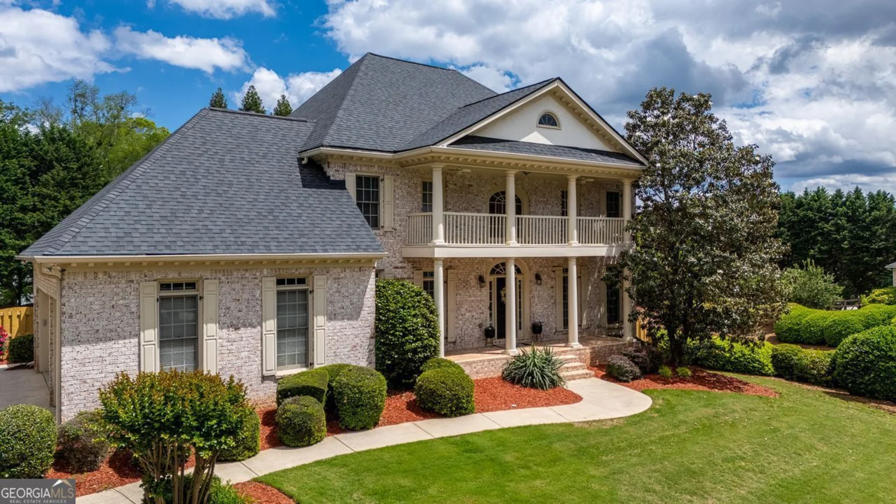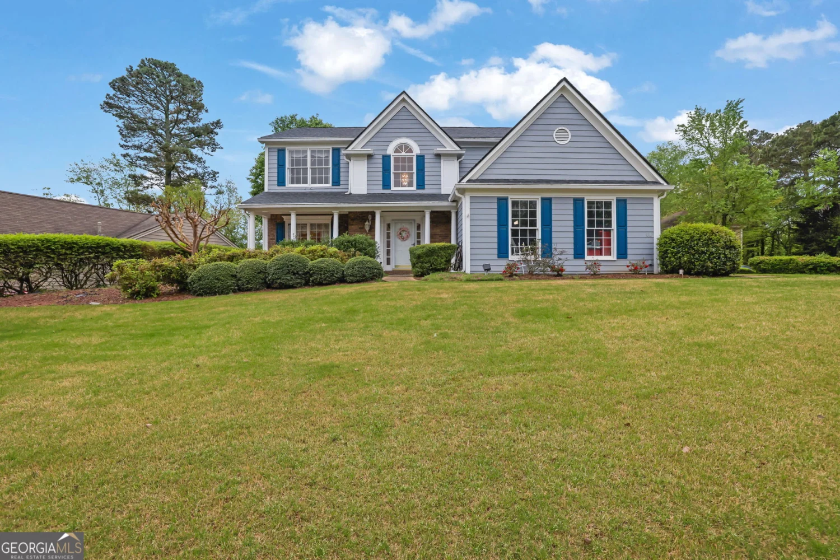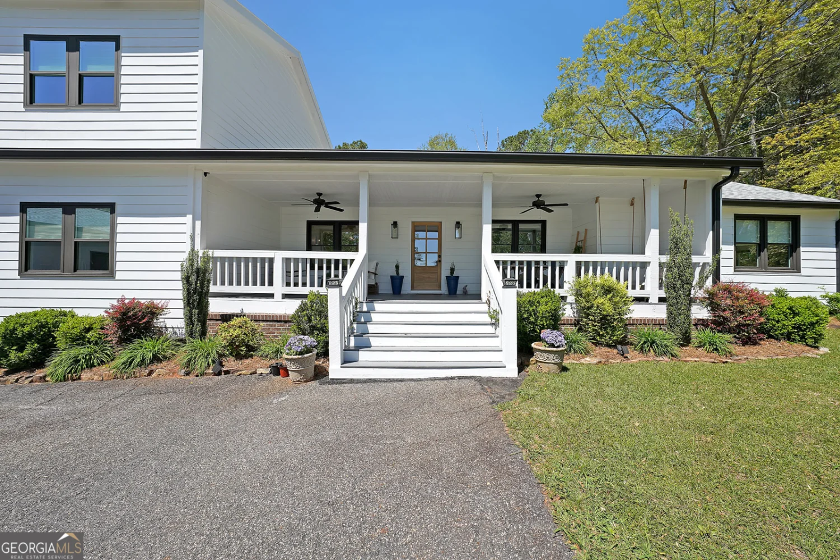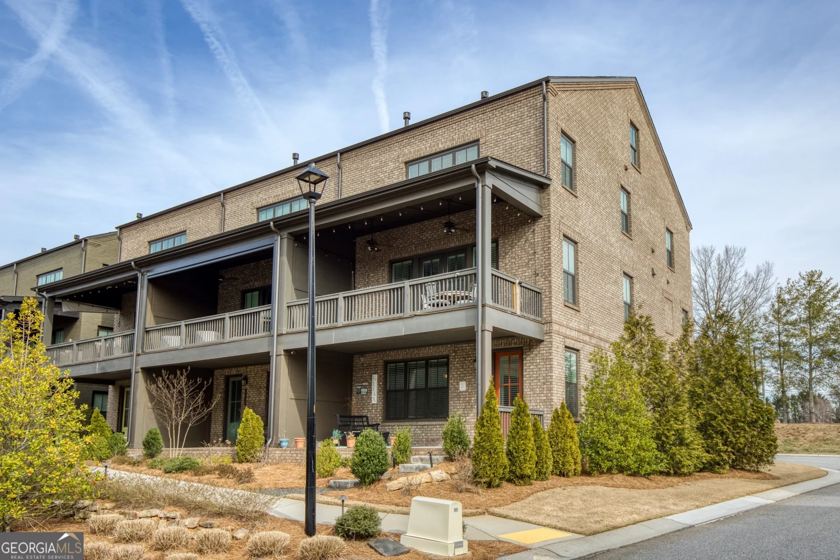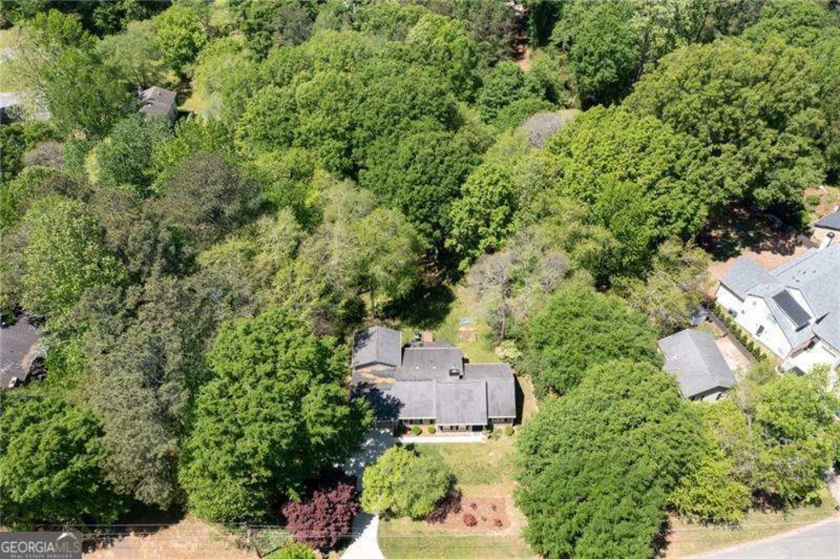306 nottaway laneAlpharetta, GA 30009
306 nottaway laneAlpharetta, GA 30009
Description
Luxury 3-Story Townhome with Elevator Co Walk to Downtown Alpharetta & Top Schools Experience upscale living in this meticulously upgraded 4-bedroom, 3.5-bath townhome, ideally located within walking distance to Downtown Alpharetta and zoned for excellent schools. Set in a private gated community, this home blends sophisticated style with everyday convenience. Spanning three levels and serviced by an elevator, this townhome features hardwood floors, a welcoming gas fireplace, and a thoughtfully designed layout. The main level offers a spacious kitchen with quartz countertops, a large island with bar seating, walk-in pantry, and flows seamlessly into the family room, with a gas fireplace perfect for entertaining. The second-floor entrance features a cozy sitting area, ideal for reading or relaxing. The oversized master suite includes walk-in closets, and a luxurious en-suite bath with his and hers vanities. With a premium location close to shops, dining, parks, and top-rated schools, this home offers the perfect blend of luxury, comfort, and lifestyle.
Property Details for 306 Nottaway Lane
- Subdivision ComplexHaynes Park
- Architectural StyleOther
- Num Of Parking Spaces2
- Parking FeaturesGarage, Garage Door Opener
- Property AttachedYes
- Waterfront FeaturesPond
LISTING UPDATED:
- StatusActive
- MLS #10517443
- Days on Site10
- Taxes$3,264 / year
- HOA Fees$6,960 / month
- MLS TypeResidential
- Year Built2014
- Lot Size0.05 Acres
- CountryFulton
LISTING UPDATED:
- StatusActive
- MLS #10517443
- Days on Site10
- Taxes$3,264 / year
- HOA Fees$6,960 / month
- MLS TypeResidential
- Year Built2014
- Lot Size0.05 Acres
- CountryFulton
Building Information for 306 Nottaway Lane
- StoriesThree Or More
- Year Built2014
- Lot Size0.0490 Acres
Payment Calculator
Term
Interest
Home Price
Down Payment
The Payment Calculator is for illustrative purposes only. Read More
Property Information for 306 Nottaway Lane
Summary
Location and General Information
- Community Features: None
- Directions: Use GPS
- Coordinates: 34.0681398,-84.2922566
School Information
- Elementary School: Manning Oaks
- Middle School: Northwestern
- High School: Milton
Taxes and HOA Information
- Parcel Number: 12270007471216
- Tax Year: 2024
- Association Fee Includes: Other
Virtual Tour
Parking
- Open Parking: No
Interior and Exterior Features
Interior Features
- Cooling: Ceiling Fan(s), Central Air
- Heating: Central
- Appliances: Dishwasher, Disposal, Double Oven, Dryer, Microwave, Refrigerator, Washer
- Basement: None
- Fireplace Features: Gas Log, Gas Starter
- Flooring: Hardwood
- Interior Features: Bookcases, High Ceilings, Walk-In Closet(s), Wet Bar
- Levels/Stories: Three Or More
- Kitchen Features: Breakfast Area, Breakfast Bar, Kitchen Island, Walk-in Pantry
- Foundation: Slab
- Main Bedrooms: 3
- Total Half Baths: 1
- Bathrooms Total Integer: 4
- Main Full Baths: 2
- Bathrooms Total Decimal: 3
Exterior Features
- Construction Materials: Brick, Stone
- Fencing: Back Yard
- Patio And Porch Features: Patio
- Roof Type: Other
- Security Features: Carbon Monoxide Detector(s), Gated Community, Smoke Detector(s)
- Laundry Features: Other
- Pool Private: No
Property
Utilities
- Sewer: Public Sewer
- Utilities: Electricity Available, Natural Gas Available, Sewer Available, Underground Utilities, Water Available
- Water Source: Public
Property and Assessments
- Home Warranty: Yes
- Property Condition: Resale
Green Features
Lot Information
- Above Grade Finished Area: 3968
- Common Walls: 2+ Common Walls
- Lot Features: Private
- Waterfront Footage: Pond
Multi Family
- Number of Units To Be Built: Square Feet
Rental
Rent Information
- Land Lease: Yes
Public Records for 306 Nottaway Lane
Tax Record
- 2024$3,264.00 ($272.00 / month)
Home Facts
- Beds4
- Baths3
- Total Finished SqFt3,968 SqFt
- Above Grade Finished3,968 SqFt
- StoriesThree Or More
- Lot Size0.0490 Acres
- StyleTownhouse
- Year Built2014
- APN12270007471216
- CountyFulton
- Fireplaces1


