3295 waters millAlpharetta, GA 30022
3295 waters millAlpharetta, GA 30022
Description
Prime Location Near Top-Rated Schools, Shopping and Dining! This beautifully maintained home is move-in ready and perfectly situated on a rare, spacious, private and level backyard. The inviting screened-in porch and deck offer the ideal setting for relaxing or entertaining. Inside, you'll immediately notice the care and attention this home has received. The main level features soaring 9-foot ceilings, gleaming floors and a bright kitchen with skylights, granite countertops, new backsplash and fresh paint (gas is available, if preferred). There's also a mudroom, a flexible dining room or playroom, a family room with a cozy fireplace and built-in bookshelves, plus a private office with barn doors and built-ins. Upstairs, the oversized primary suite offers a luxurious retreat with an updated spa-like bathroom complete with heated floors, a soaking tub, a huge frameless walk-in shower with a rain shower head, a large walk-in closet and a private flex space perfect for a second office or dressing room. Three additional bedrooms feature custom closets and fresh paint. The finished terrace level includes newly installed flooring throughout, a spacious media/game room, a bright daylight bedroom and a full bath - offering excellent versatility. Located in a vibrant swim/tennis community with a playground, this home provides convenient access to GA 400, the Greenway, Newtown Park, Ocee Park, Avalon, Downtown Roswell/Alpharetta and more. Highly rated schools: Dolvin Elementary, Autry Mill Middle and Johns Creek High. Don't miss the full list of upgrades! Listing Agent is related to seller.
Property Details for 3295 Waters Mill
- Subdivision ComplexWaters Mill
- Architectural StyleTraditional
- ExteriorOther, Sprinkler System
- Parking FeaturesGarage, Garage Door Opener, Guest, Kitchen Level
- Property AttachedYes
- Waterfront FeaturesCreek
LISTING UPDATED:
- StatusActive
- MLS #10517486
- Days on Site0
- Taxes$4,492 / year
- HOA Fees$750 / month
- MLS TypeResidential
- Year Built1988
- Lot Size0.71 Acres
- CountryFulton
LISTING UPDATED:
- StatusActive
- MLS #10517486
- Days on Site0
- Taxes$4,492 / year
- HOA Fees$750 / month
- MLS TypeResidential
- Year Built1988
- Lot Size0.71 Acres
- CountryFulton
Building Information for 3295 Waters Mill
- StoriesThree Or More
- Year Built1988
- Lot Size0.7110 Acres
Payment Calculator
Term
Interest
Home Price
Down Payment
The Payment Calculator is for illustrative purposes only. Read More
Property Information for 3295 Waters Mill
Summary
Location and General Information
- Community Features: Clubhouse, Playground, Pool, Street Lights, Tennis Court(s), Walk To Schools, Near Shopping
- Directions: Please use GPS
- Coordinates: 34.038873,-84.264942
School Information
- Elementary School: Dolvin
- Middle School: Autrey Milll
- High School: Johns Creek
Taxes and HOA Information
- Parcel Number: 12315409000640
- Tax Year: 2024
- Association Fee Includes: Swimming, Tennis
- Tax Lot: 20
Virtual Tour
Parking
- Open Parking: No
Interior and Exterior Features
Interior Features
- Cooling: Ceiling Fan(s), Central Air, Electric, Zoned
- Heating: Central, Natural Gas, Zoned
- Appliances: Cooktop, Dishwasher, Disposal, Double Oven, Dryer, Gas Water Heater, Microwave, Other, Oven, Refrigerator, Stainless Steel Appliance(s), Washer
- Basement: Bath Finished, Concrete, Daylight, Finished, Full, Interior Entry
- Fireplace Features: Family Room, Gas Log
- Flooring: Carpet, Laminate, Tile
- Interior Features: Bookcases, Double Vanity, Separate Shower, Soaking Tub, Tile Bath, Vaulted Ceiling(s), Walk-In Closet(s)
- Levels/Stories: Three Or More
- Window Features: Double Pane Windows, Skylight(s)
- Kitchen Features: Breakfast Area, Breakfast Bar, Kitchen Island, Pantry, Solid Surface Counters
- Total Half Baths: 1
- Bathrooms Total Integer: 4
- Bathrooms Total Decimal: 3
Exterior Features
- Construction Materials: Other, Stucco
- Patio And Porch Features: Deck, Screened
- Roof Type: Other
- Security Features: Smoke Detector(s)
- Laundry Features: Mud Room, Other
- Pool Private: No
Property
Utilities
- Sewer: Public Sewer
- Utilities: Cable Available, Electricity Available, High Speed Internet, Natural Gas Available, Phone Available, Sewer Available, Underground Utilities, Water Available
- Water Source: Public
- Electric: 220 Volts
Property and Assessments
- Home Warranty: Yes
- Property Condition: Resale
Green Features
- Green Energy Efficient: Appliances, Insulation, Thermostat, Windows
Lot Information
- Above Grade Finished Area: 3110
- Common Walls: No Common Walls
- Lot Features: Level, Other, Private
- Waterfront Footage: Creek
Multi Family
- Number of Units To Be Built: Square Feet
Rental
Rent Information
- Land Lease: Yes
Public Records for 3295 Waters Mill
Tax Record
- 2024$4,492.00 ($374.33 / month)
Home Facts
- Beds5
- Baths3
- Total Finished SqFt4,510 SqFt
- Above Grade Finished3,110 SqFt
- Below Grade Finished1,400 SqFt
- StoriesThree Or More
- Lot Size0.7110 Acres
- StyleSingle Family Residence
- Year Built1988
- APN12315409000640
- CountyFulton
- Fireplaces1
Similar Homes
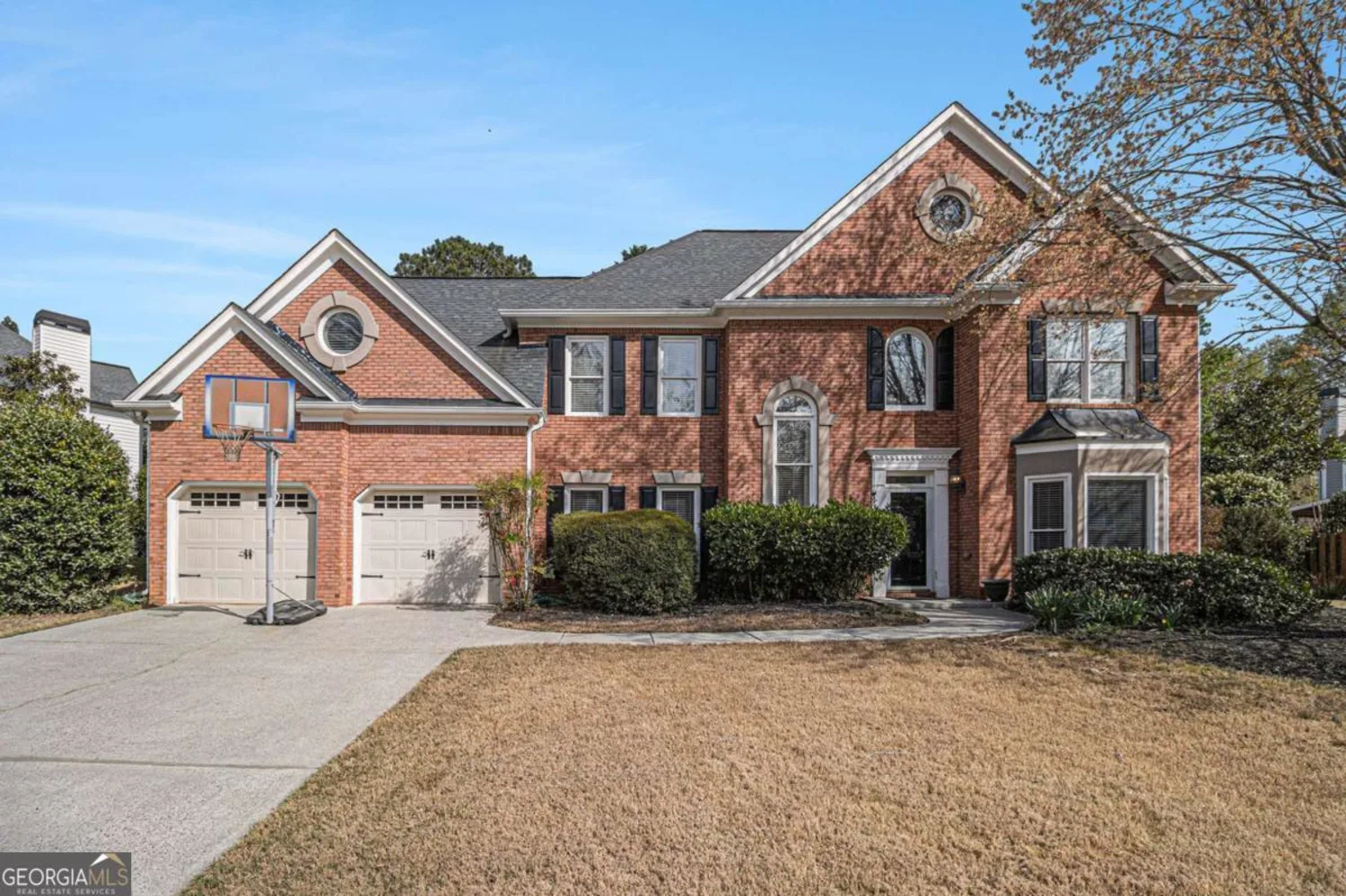
1440 Richards Circle
Alpharetta, GA 30004
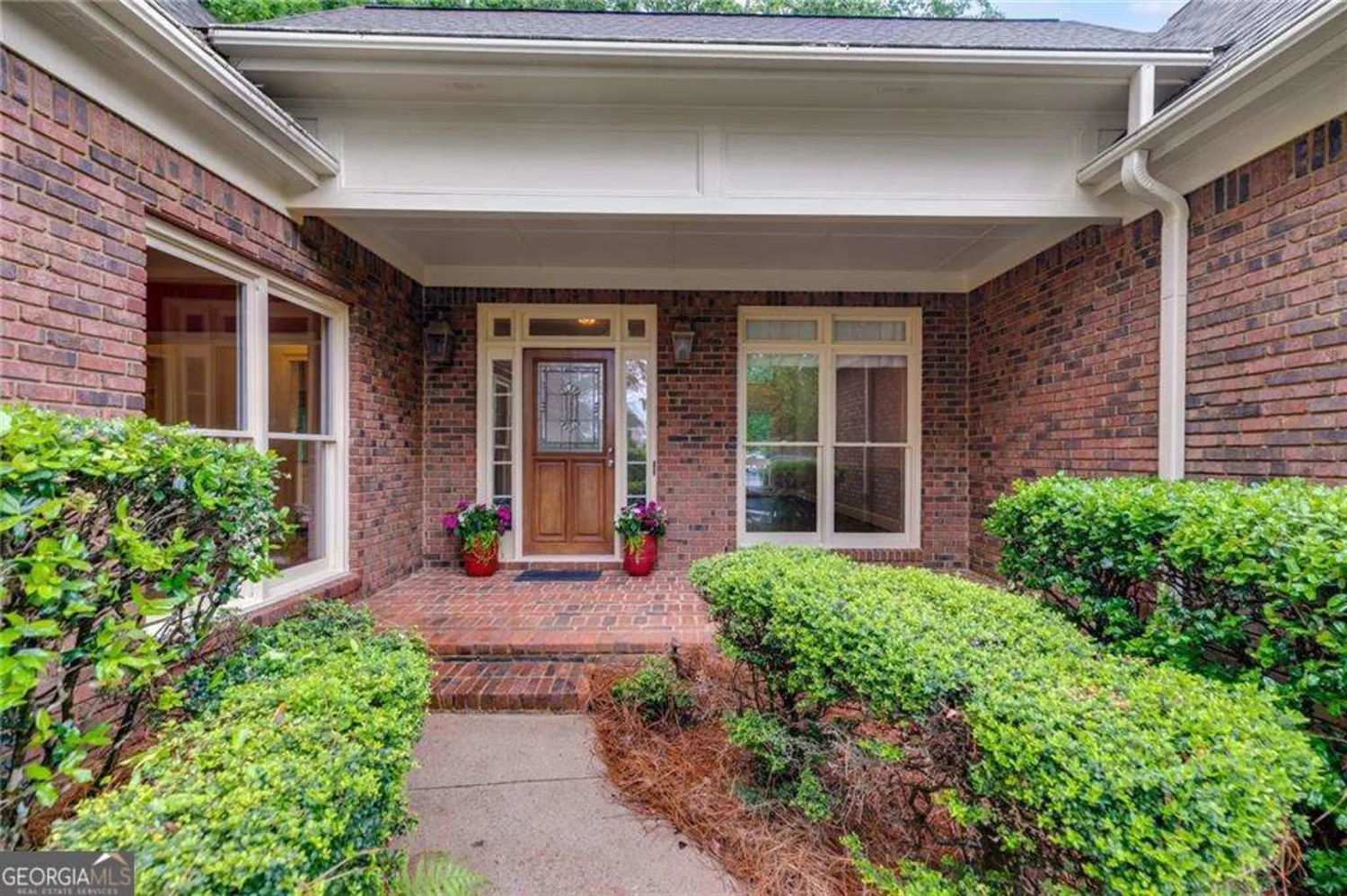
9395 Clublands Drive
Alpharetta, GA 30022
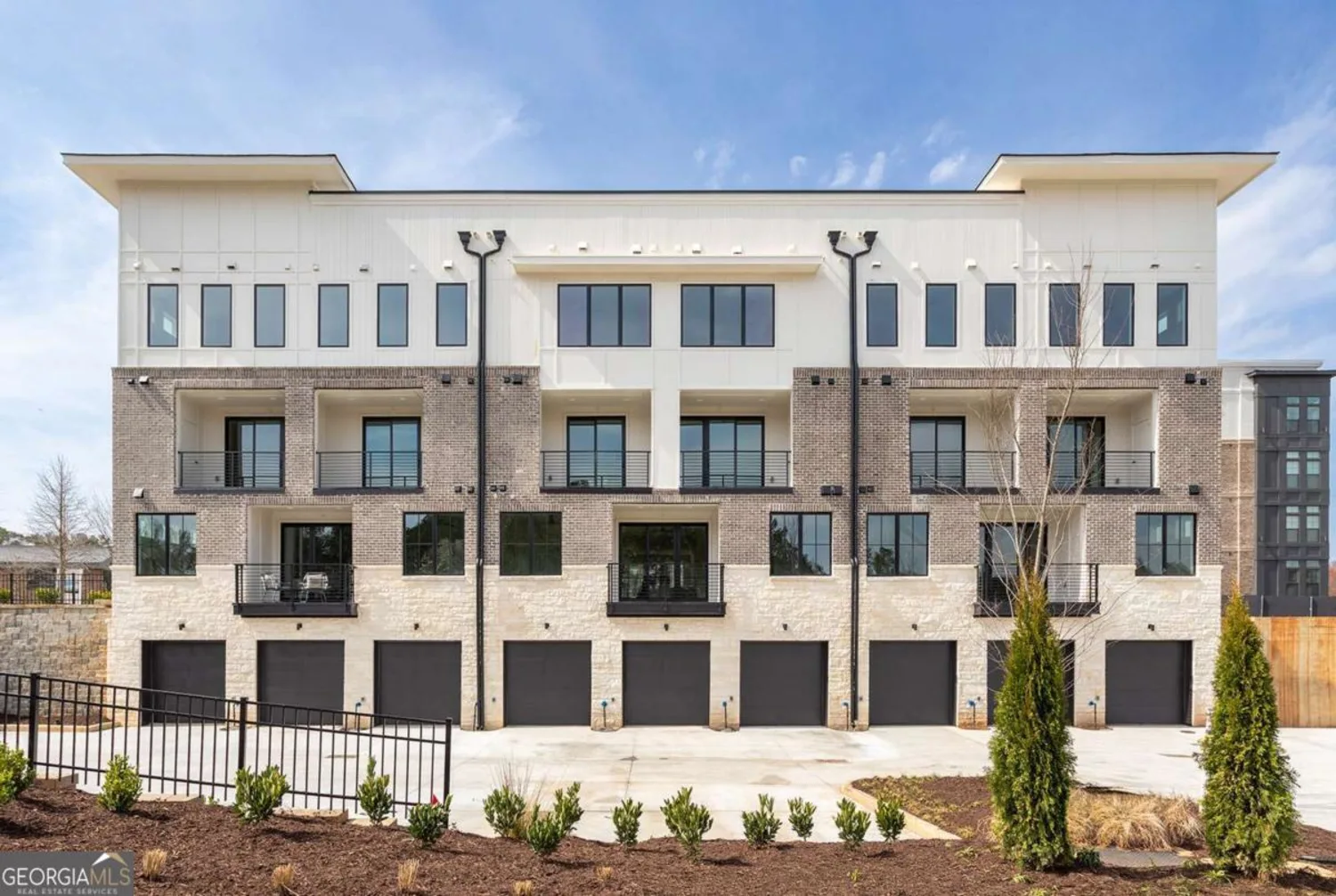
7230 Summit Place
Alpharetta, GA 30009
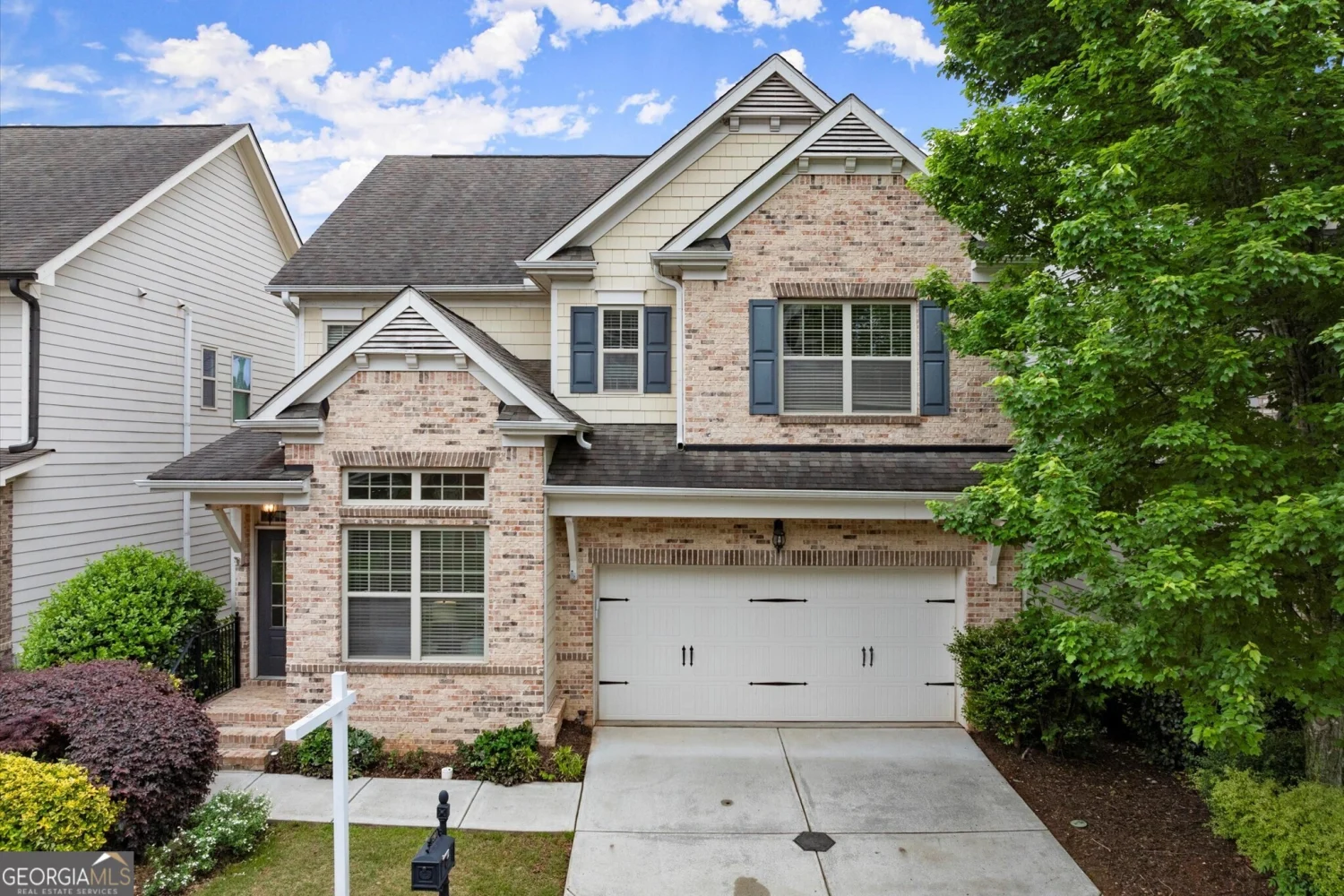
7340 Jamestown Drive
Alpharetta, GA 30005
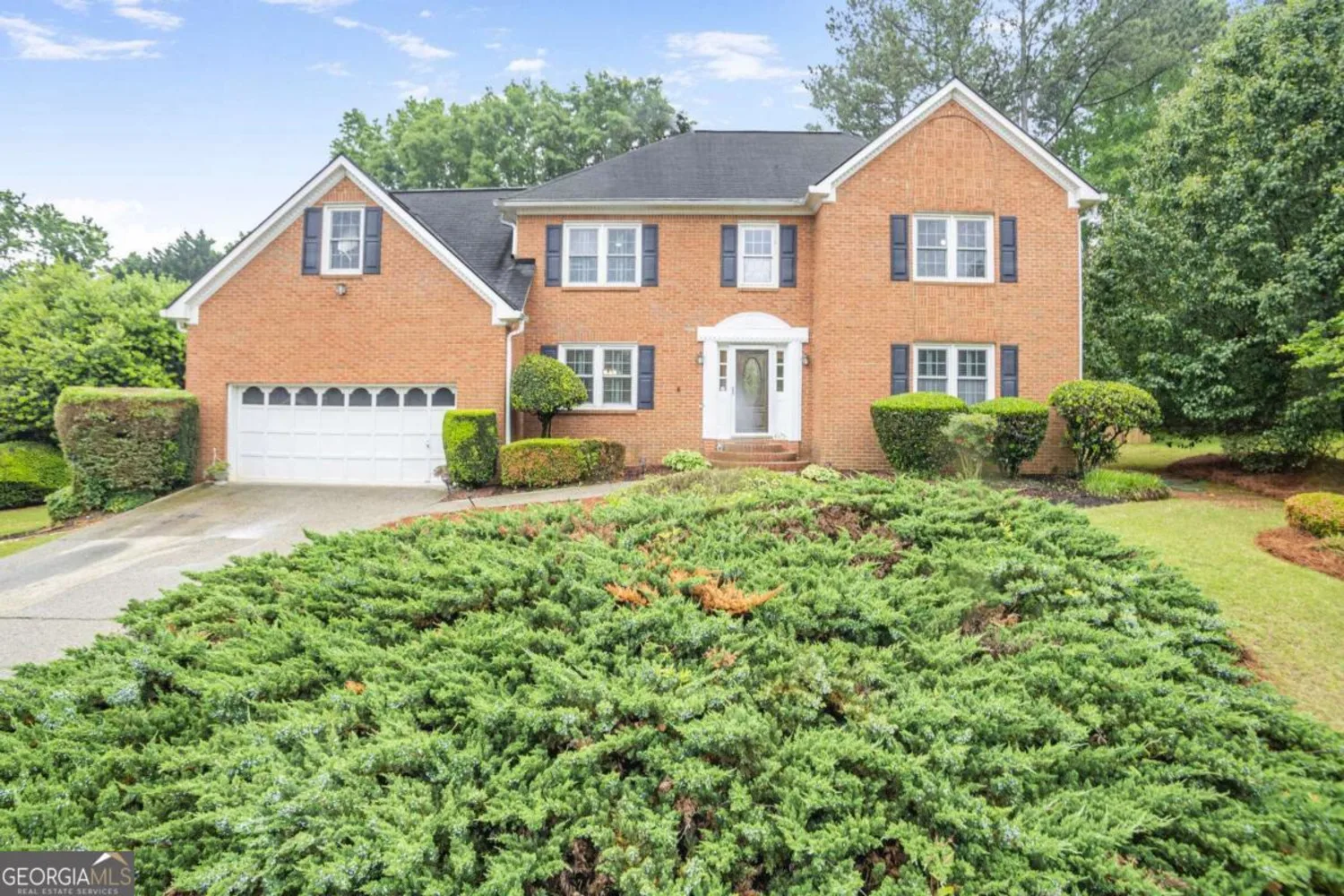
435 Trammell Drive
Alpharetta, GA 30009
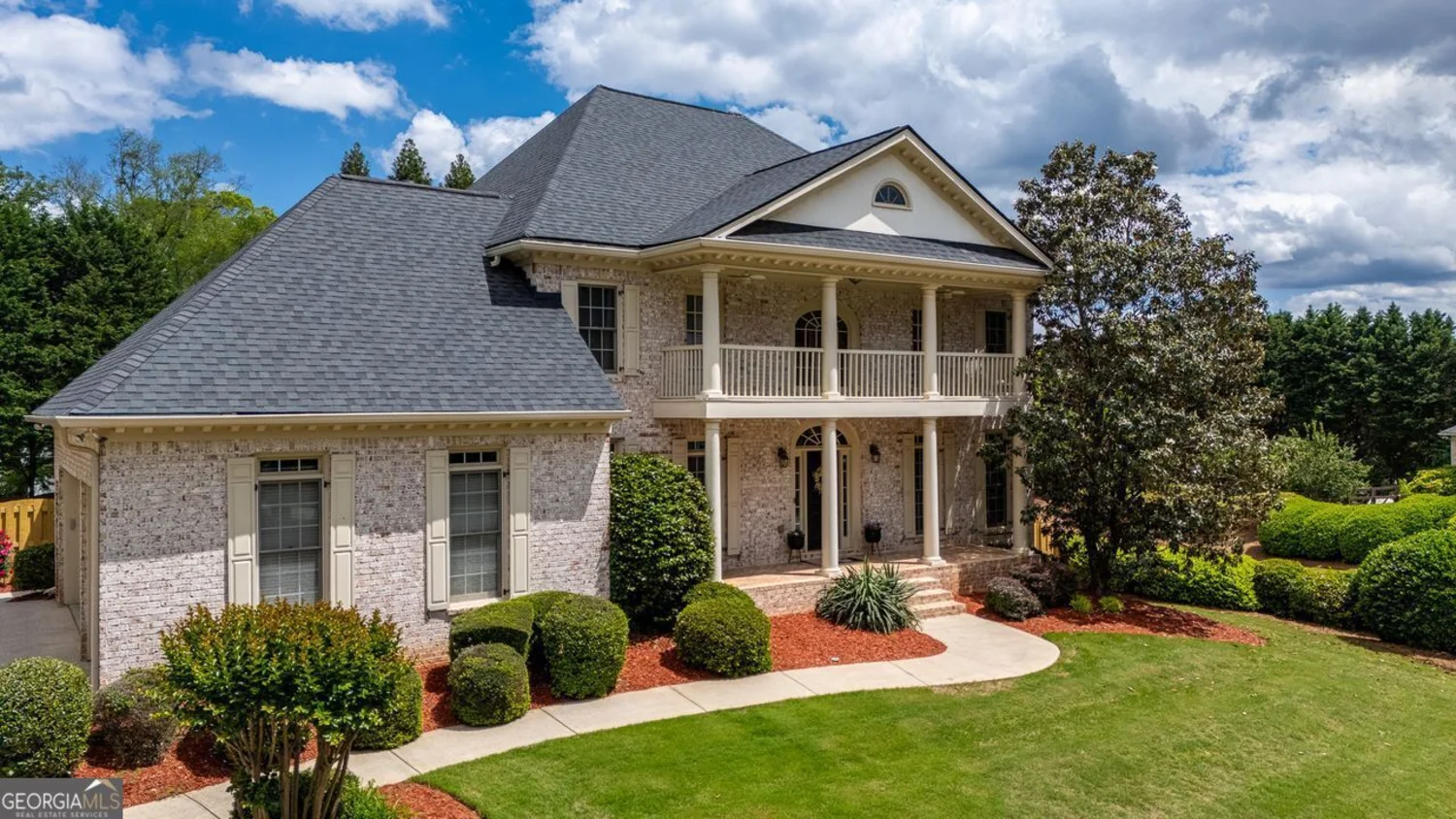
200 N Willow Court
Alpharetta, GA 30004
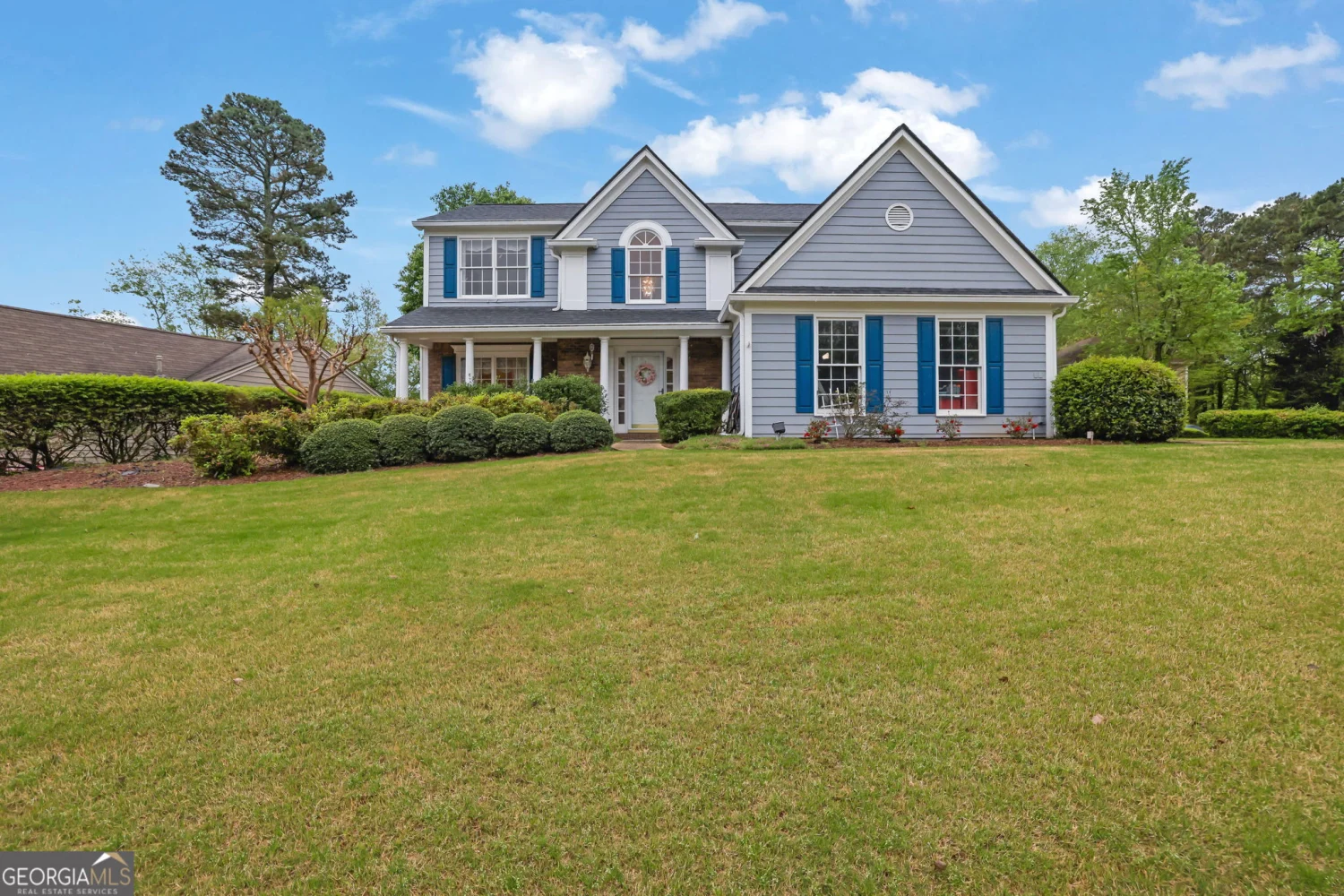
200 Boca Ciega Court
Alpharetta, GA 30022
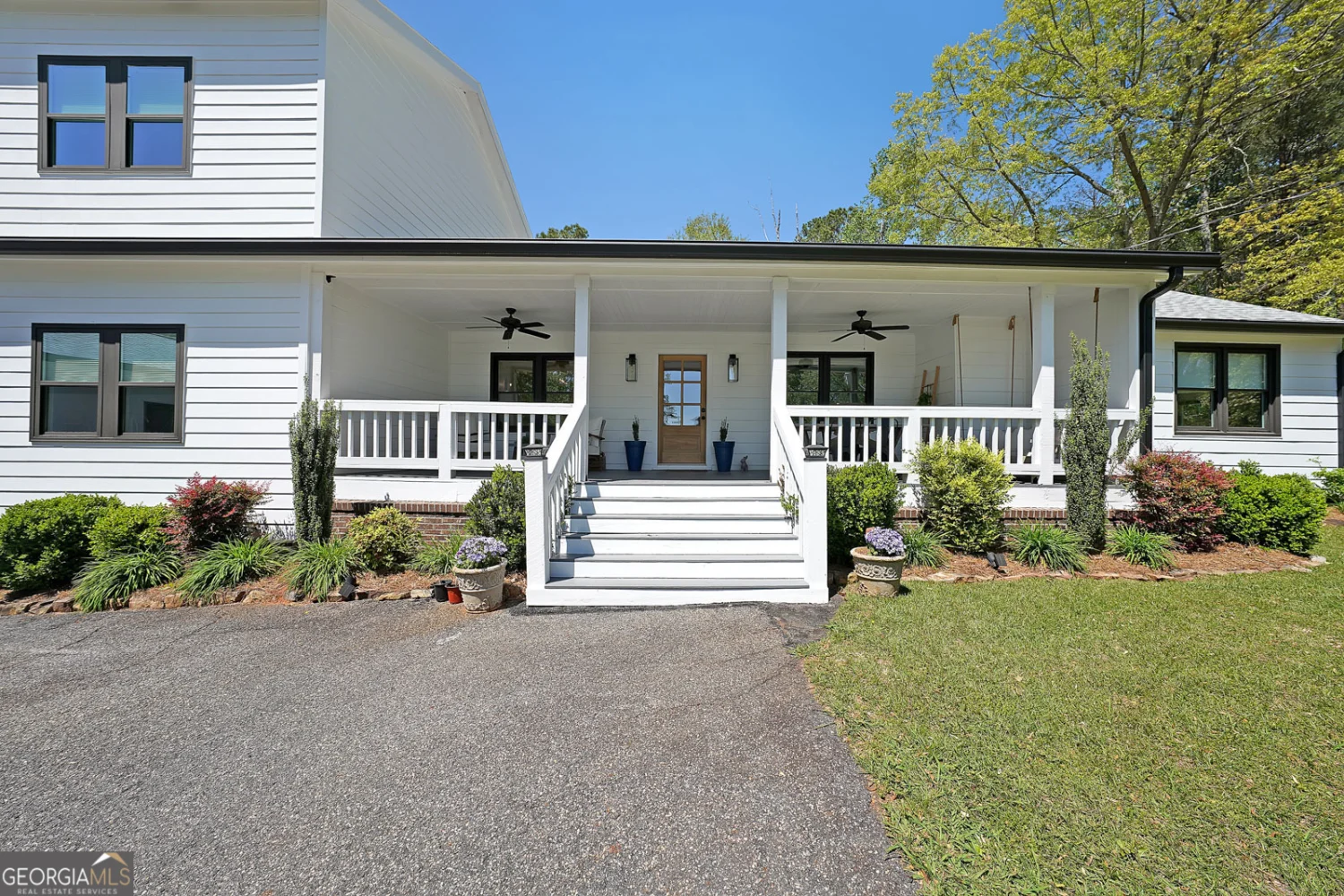
16080 Freemanville Road
Alpharetta, GA 30004
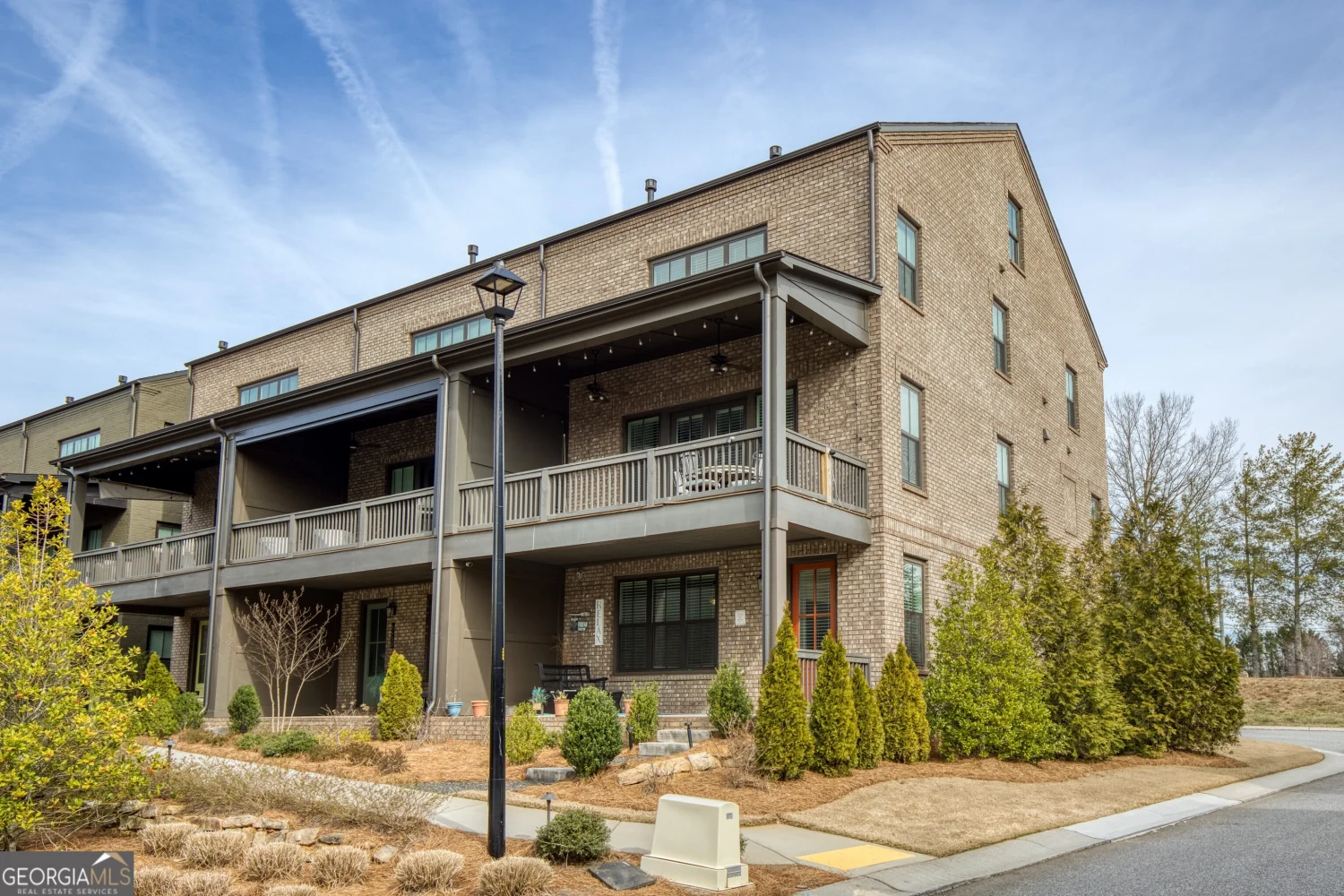
6460 Cortland Walk
Alpharetta, GA 30005

