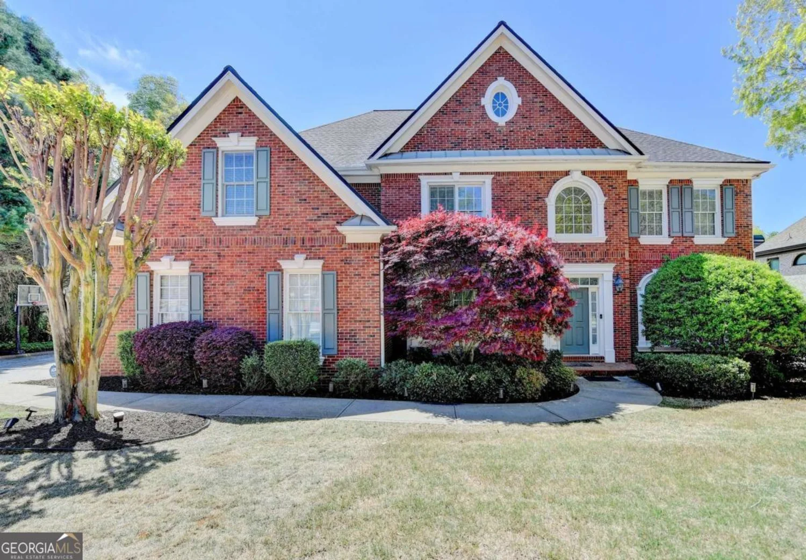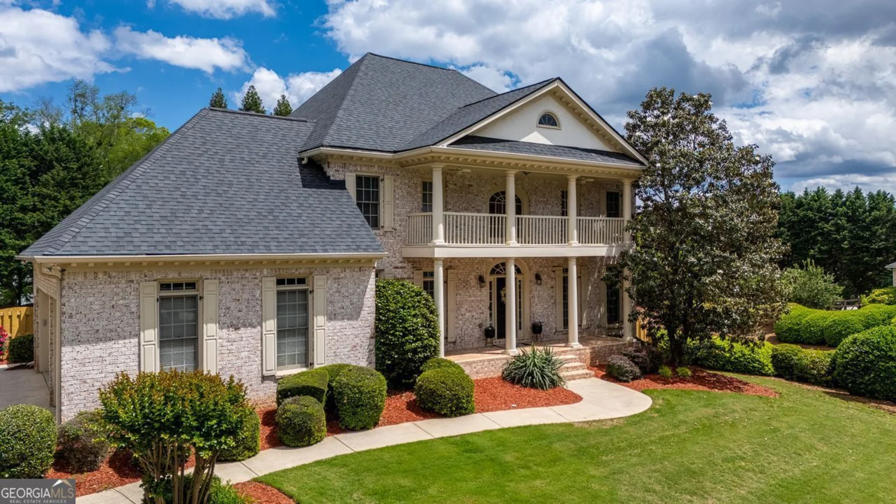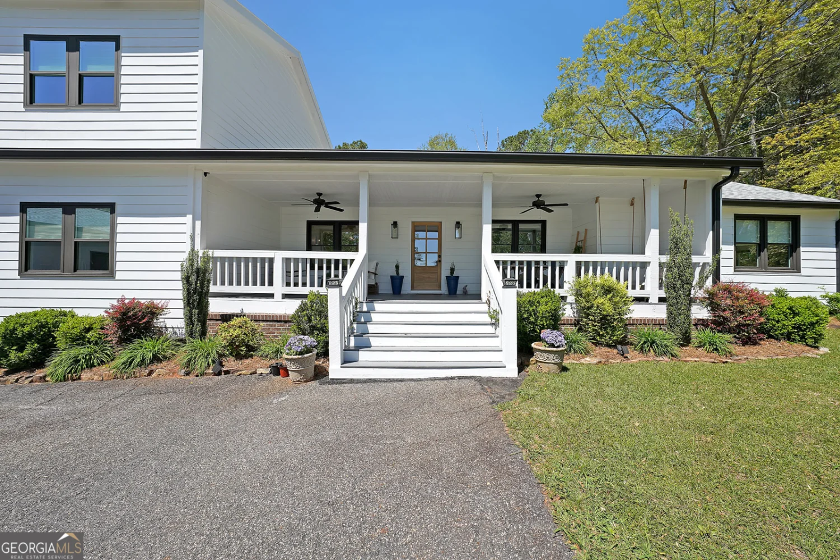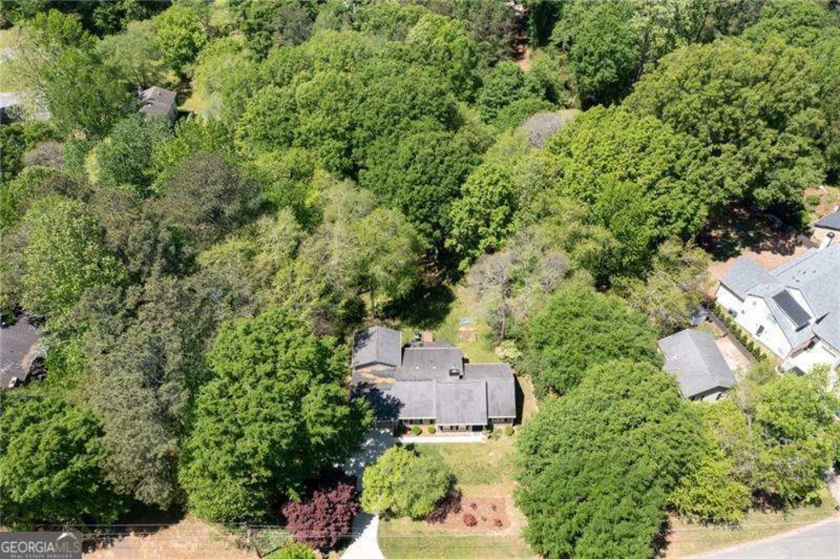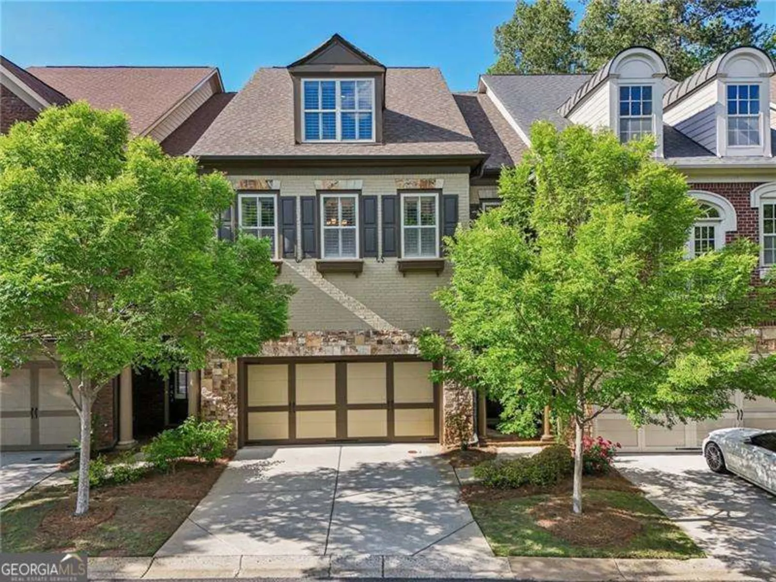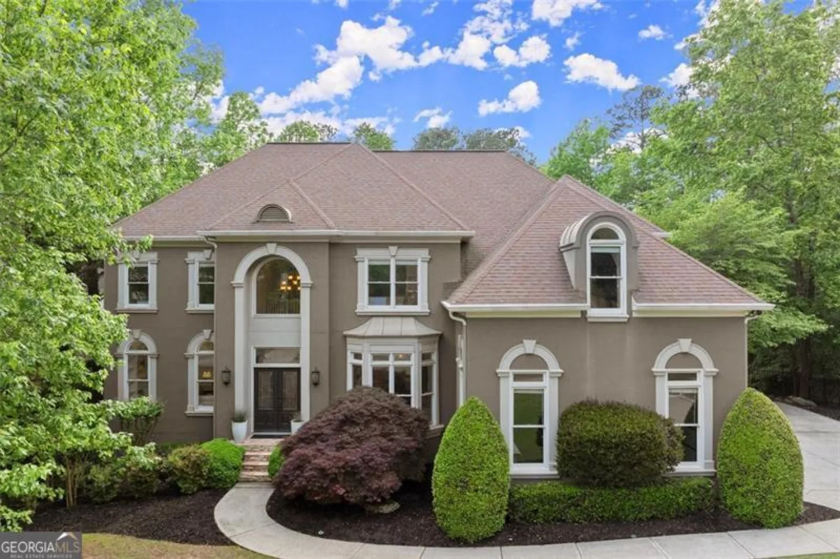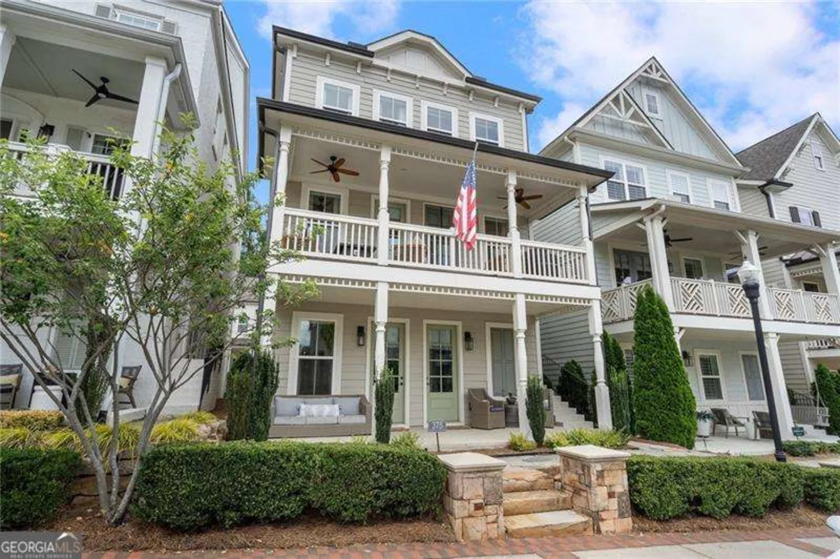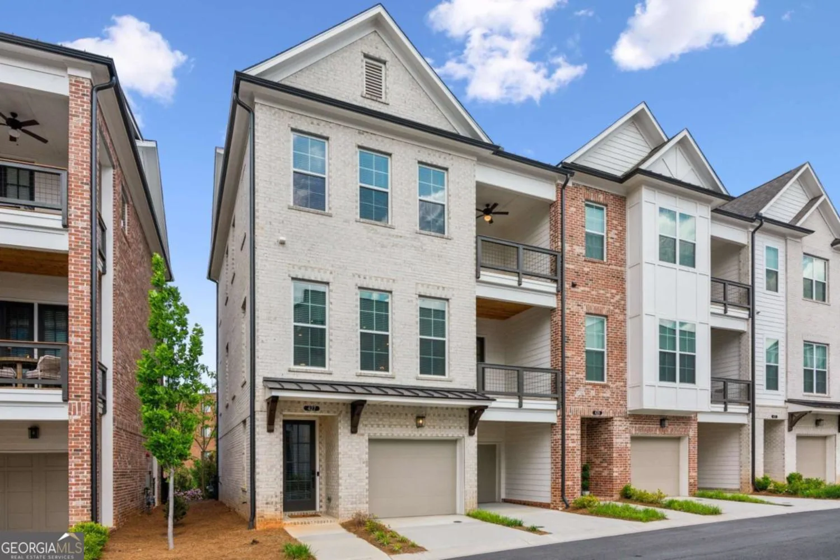725 caney fork roadAlpharetta, GA 30005
725 caney fork roadAlpharetta, GA 30005
Description
Alpharetta's Newest Gated Community! This stunning enclave of 31 homesites is well underway! This beautiful Brighton floor plan is impressive in every way with an open floor plan, gorgeous chef's kitchen w/ huge island, private dining, large bedroom suite on main level with its own private bath. Upstairs has 4 private bedrooms, designed w/ their own private baths, large open loft area that will be perfect for a game room, gym, office, media room or whatever your heart desires! This community will have sidewalks throughout, pond/lake w/ gazebo, stunning front gated entrance and located near all the top schools. Everything is within 5 minutes away -shopping, restaurants, and Hwy 400. We are selling fast so don't wait because we only have a few opportunities remaining.
Property Details for 725 Caney Fork Road
- Subdivision ComplexThe Retreat At Caney Creek
- Architectural StyleBrick/Frame, European, Traditional
- Parking FeaturesGarage, Garage Door Opener
- Property AttachedYes
LISTING UPDATED:
- StatusActive
- MLS #10507158
- Days on Site14
- Taxes$1 / year
- MLS TypeResidential
- Year Built2025
- CountryForsyth
LISTING UPDATED:
- StatusActive
- MLS #10507158
- Days on Site14
- Taxes$1 / year
- MLS TypeResidential
- Year Built2025
- CountryForsyth
Building Information for 725 Caney Fork Road
- StoriesTwo
- Year Built2025
- Lot Size0.0000 Acres
Payment Calculator
Term
Interest
Home Price
Down Payment
The Payment Calculator is for illustrative purposes only. Read More
Property Information for 725 Caney Fork Road
Summary
Location and General Information
- Community Features: Sidewalks, Walk To Schools, Near Shopping
- Directions: GPS-685 Old Alpharetta Hwy. This will take you to the entrance of the subdivision. Enter subdivision and lot is straight down on the left.
- Coordinates: 34.107479,-84.192164
School Information
- Elementary School: Big Creek
- Middle School: Piney Grove
- High School: Denmark
Taxes and HOA Information
- Parcel Number: 0.0
- Tax Year: 2025
- Association Fee Includes: Other
- Tax Lot: 27
Virtual Tour
Parking
- Open Parking: No
Interior and Exterior Features
Interior Features
- Cooling: Ceiling Fan(s), Central Air, Zoned
- Heating: Central, Zoned
- Appliances: Dishwasher, Disposal, Microwave, Stainless Steel Appliance(s)
- Basement: Bath/Stubbed, Daylight, Exterior Entry, Unfinished
- Fireplace Features: Other
- Flooring: Carpet, Hardwood
- Interior Features: Double Vanity, High Ceilings, Separate Shower, Soaking Tub, Walk-In Closet(s)
- Levels/Stories: Two
- Window Features: Double Pane Windows
- Kitchen Features: Breakfast Room, Kitchen Island, Solid Surface Counters, Walk-in Pantry
- Main Bedrooms: 1
- Total Half Baths: 1
- Bathrooms Total Integer: 6
- Main Full Baths: 1
- Bathrooms Total Decimal: 5
Exterior Features
- Construction Materials: Brick, Other
- Patio And Porch Features: Deck
- Roof Type: Composition
- Security Features: Smoke Detector(s)
- Laundry Features: Upper Level
- Pool Private: No
Property
Utilities
- Sewer: Public Sewer
- Utilities: Electricity Available, Natural Gas Available
- Water Source: Public
Property and Assessments
- Home Warranty: Yes
- Property Condition: Under Construction
Green Features
Lot Information
- Common Walls: No Common Walls
- Lot Features: Other
Multi Family
- Number of Units To Be Built: Square Feet
Rental
Rent Information
- Land Lease: Yes
Public Records for 725 Caney Fork Road
Tax Record
- 2025$1.00 ($0.08 / month)
Home Facts
- Beds5
- Baths5
- StoriesTwo
- Lot Size0.0000 Acres
- StyleSingle Family Residence
- Year Built2025
- APN0.0
- CountyForsyth
- Fireplaces1


