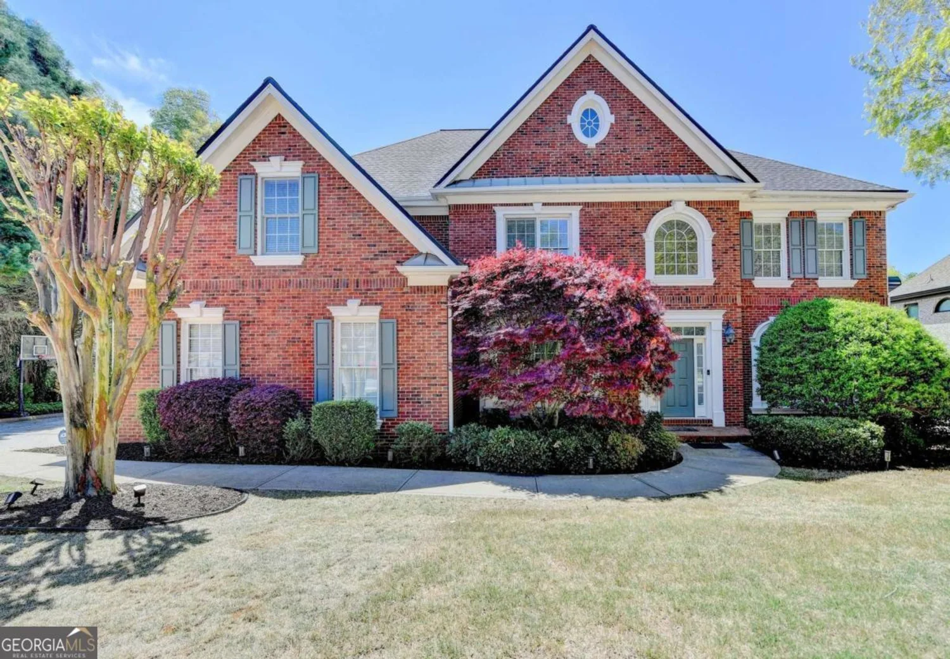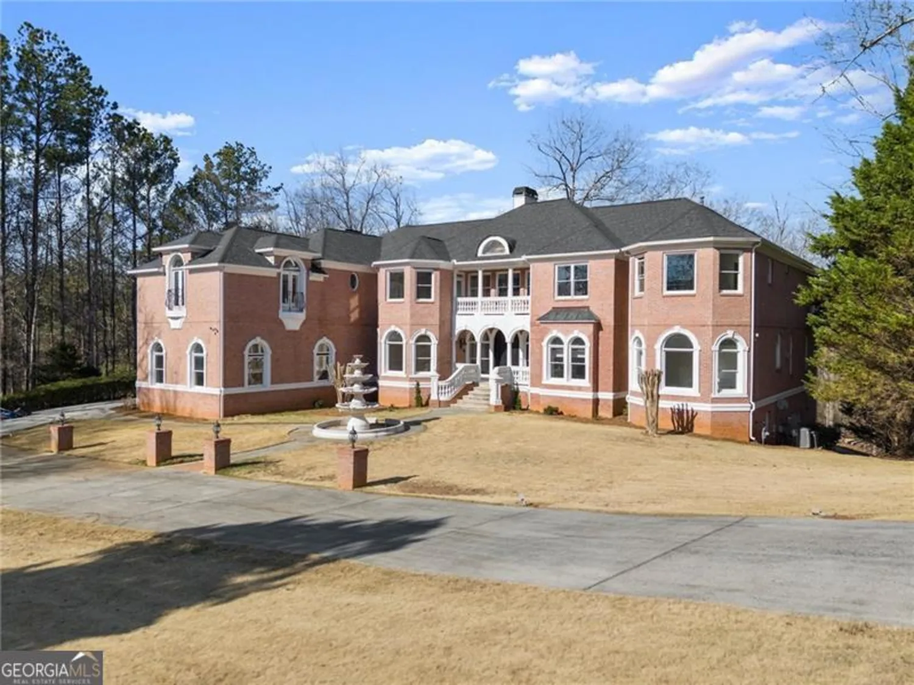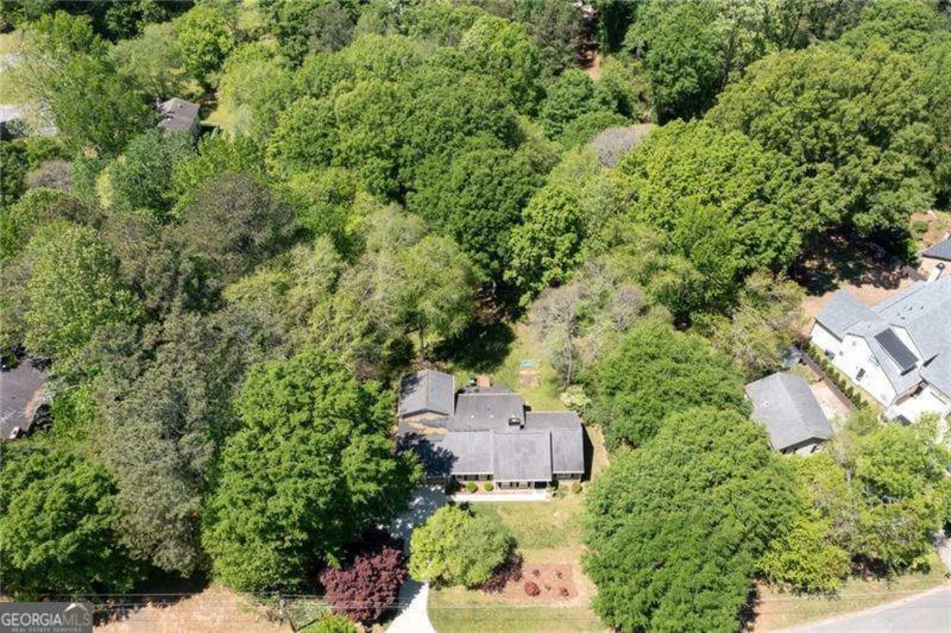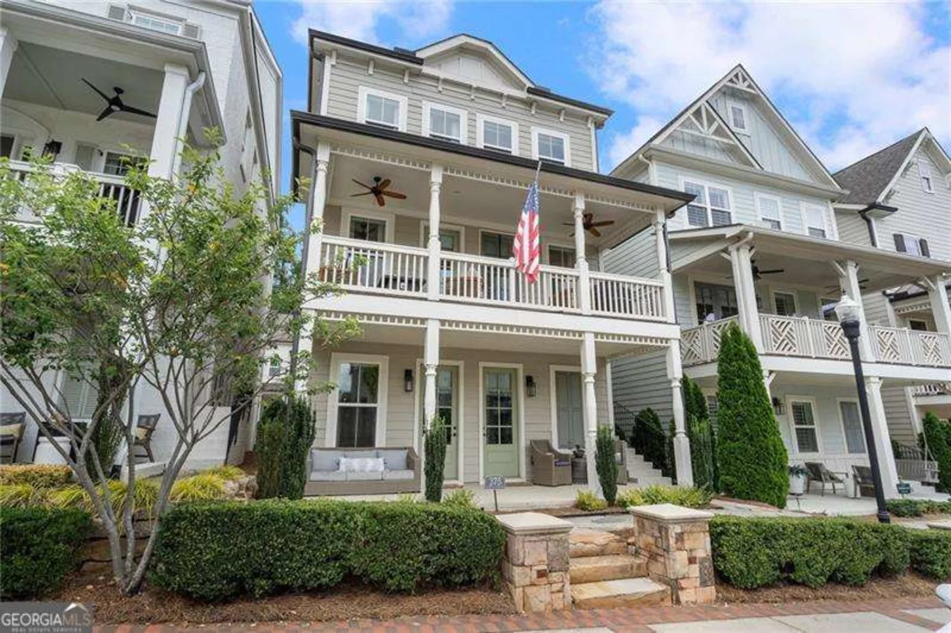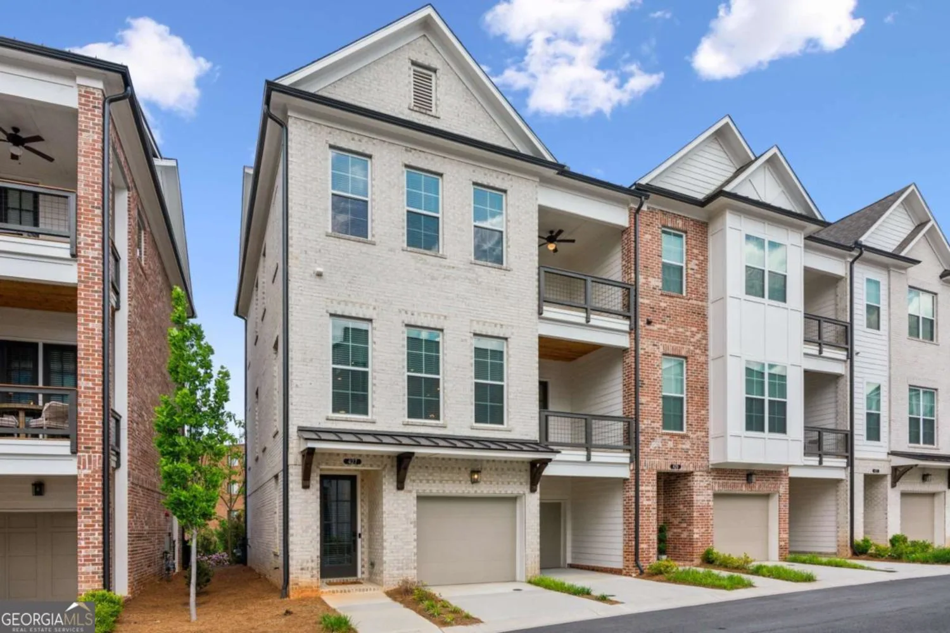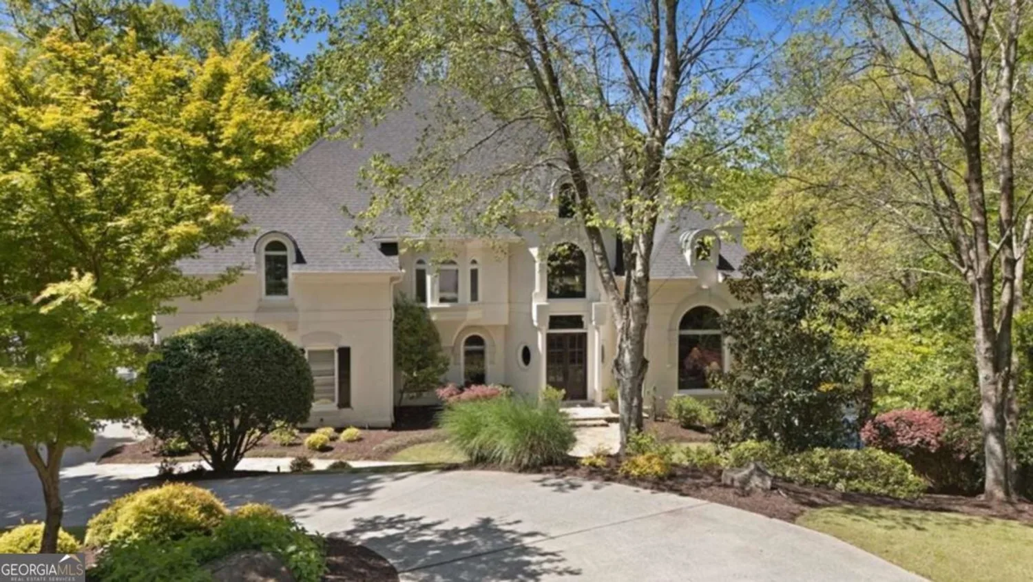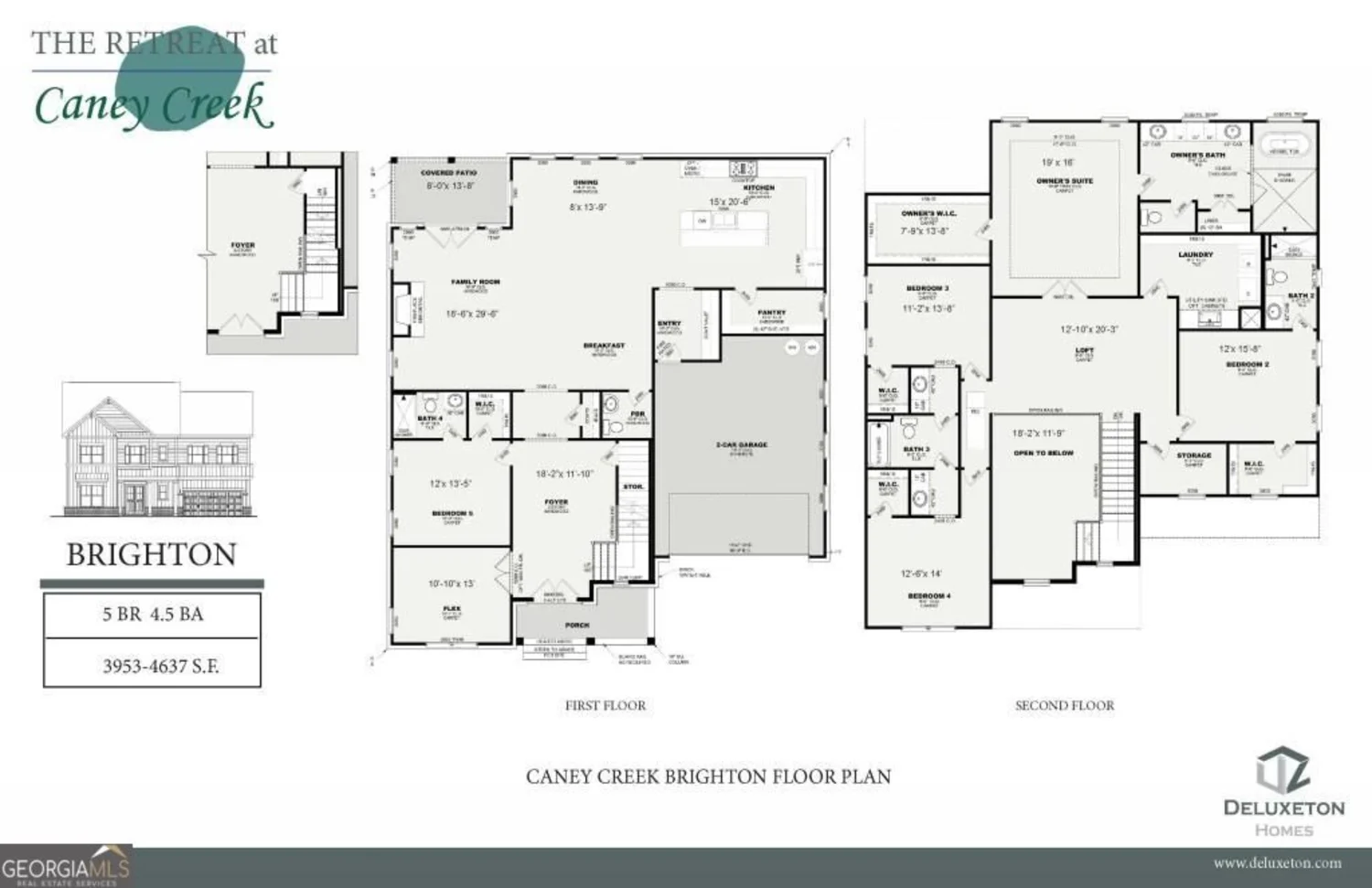770 pine leafAlpharetta, GA 30022
770 pine leafAlpharetta, GA 30022
Description
Luxury Living in a Private Resort-Style Setting. Step into timeless elegance in this stunning 6-bedroom, 5.5-bath estate, where architectural sophistication meets refined comfort. A grand vaulted foyer with a sweeping two-way staircase sets the tone for the impressive interiors. Rich hardwood floors flow throughout the main level, leading you to a handsome home office featuring custom built-in bookshelves and a charming window bench. The two-story formal living room is anchored by a gas fireplace and framed by a wall of dramatic windows that bathe the space in natural light and offer picturesque views of the backyard retreat. The heart of the home is the chef's kitchen, appointed with a 72" refrigerator/freezer, a Wolf 6-burner gas cooktop, oversized island, and cozy breakfast nook-all opening to a stunning keeping room with vaulted, exposed-beam ceilings and a fireplace. The family room offers a rare dual gas and wood-burning fireplace, bringing the total to four fireplaces throughout the home and outdoor living areas. A well-planned mudroom includes built-in cabinetry, a desk area, and a full-size washer/dryer. A spacious en suite guest bedroom and a beautifully updated half bath complete the main level. The primary suite is a true sanctuary, thoughtfully renovated with over $120,000 in upgrades. A tumbled white stone fireplace, elegant chandelier, and spa-inspired bathroom with heated floors, dual vanities, stone counters, and fully customizable shower with personalized settings elevate the experience. A custom closet with its own full-size washer/dryer and a coffee/wine bar adds a touch of indulgence. Upstairs, you'll find three additional bedrooms-one with a private en suite and two sharing a Jack-and-Jill bath-all generously sized. The fully finished terrace level offers endless versatility with a kitchen/bar, media area, and multiple flex spaces perfect for a gym, studio, workshop, or additional storage. Step outside into your private oasis: a saltwater pool and spa, wood-burning stone fireplace, lush lawn, and mature trees for ultimate privacy. Located in one of the area's most desirable communities, this exceptional residence offers resort-style living with the finest finishes at every turn.
Property Details for 770 PINE LEAF
- Subdivision ComplexThe Falls of Autry Mill
- Architectural StyleTraditional
- ExteriorOther
- Num Of Parking Spaces4
- Parking FeaturesAttached, Garage Door Opener
- Property AttachedNo
LISTING UPDATED:
- StatusActive
- MLS #10517395
- Days on Site0
- Taxes$12,006 / year
- HOA Fees$2,145 / month
- MLS TypeResidential
- Year Built1998
- Lot Size0.43 Acres
- CountryFulton
LISTING UPDATED:
- StatusActive
- MLS #10517395
- Days on Site0
- Taxes$12,006 / year
- HOA Fees$2,145 / month
- MLS TypeResidential
- Year Built1998
- Lot Size0.43 Acres
- CountryFulton
Building Information for 770 PINE LEAF
- StoriesThree Or More
- Year Built1998
- Lot Size0.4310 Acres
Payment Calculator
Term
Interest
Home Price
Down Payment
The Payment Calculator is for illustrative purposes only. Read More
Property Information for 770 PINE LEAF
Summary
Location and General Information
- Community Features: Clubhouse, Playground, Pool, Sidewalks, Street Lights, Tennis Court(s)
- Directions: GPS
- Coordinates: 34.029529,-84.244559
School Information
- Elementary School: Dolvin
- Middle School: Autrey Milll
- High School: Johns Creek
Taxes and HOA Information
- Parcel Number: 11 018000740521
- Tax Year: 2023
- Association Fee Includes: Maintenance Grounds, Swimming, Tennis
Virtual Tour
Parking
- Open Parking: No
Interior and Exterior Features
Interior Features
- Cooling: Central Air
- Heating: Central
- Appliances: Double Oven, Dishwasher, Disposal, Dryer, Refrigerator, Cooktop, Stainless Steel Appliance(s), Washer, Water Softener, Oven
- Basement: Daylight, Interior Entry, Exterior Entry, Finished, Full
- Flooring: Carpet, Hardwood, Tile
- Interior Features: High Ceilings, Bookcases, Central Vacuum, Double Vanity, Beamed Ceilings, Entrance Foyer, Separate Shower, Tray Ceiling(s), Vaulted Ceiling(s), Walk-In Closet(s), Soaking Tub
- Levels/Stories: Three Or More
- Main Bedrooms: 1
- Total Half Baths: 1
- Bathrooms Total Integer: 6
- Main Full Baths: 1
- Bathrooms Total Decimal: 5
Exterior Features
- Construction Materials: Stucco
- Roof Type: Composition
- Laundry Features: Mud Room, Upper Level
- Pool Private: No
Property
Utilities
- Sewer: Public Sewer
- Utilities: Cable Available, Electricity Available, Natural Gas Available, Sewer Connected, Underground Utilities, Water Available
- Water Source: Public
- Electric: 220 Volts
Property and Assessments
- Home Warranty: Yes
- Property Condition: Resale
Green Features
Lot Information
- Above Grade Finished Area: 3973
- Lot Features: Cul-De-Sac, Level, Private
Multi Family
- Number of Units To Be Built: Square Feet
Rental
Rent Information
- Land Lease: Yes
Public Records for 770 PINE LEAF
Tax Record
- 2023$12,006.00 ($1,000.50 / month)
Home Facts
- Beds6
- Baths5
- Total Finished SqFt5,273 SqFt
- Above Grade Finished3,973 SqFt
- Below Grade Finished1,300 SqFt
- StoriesThree Or More
- Lot Size0.4310 Acres
- StyleSingle Family Residence
- Year Built1998
- APN11 018000740521
- CountyFulton
- Fireplaces3


