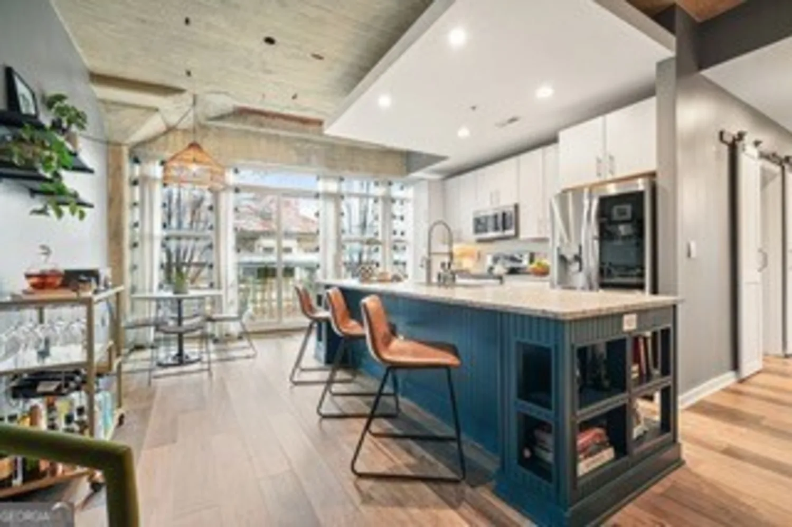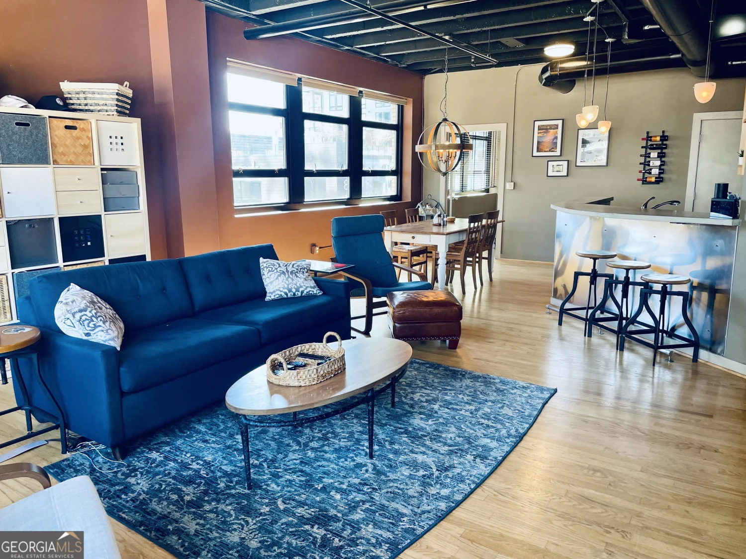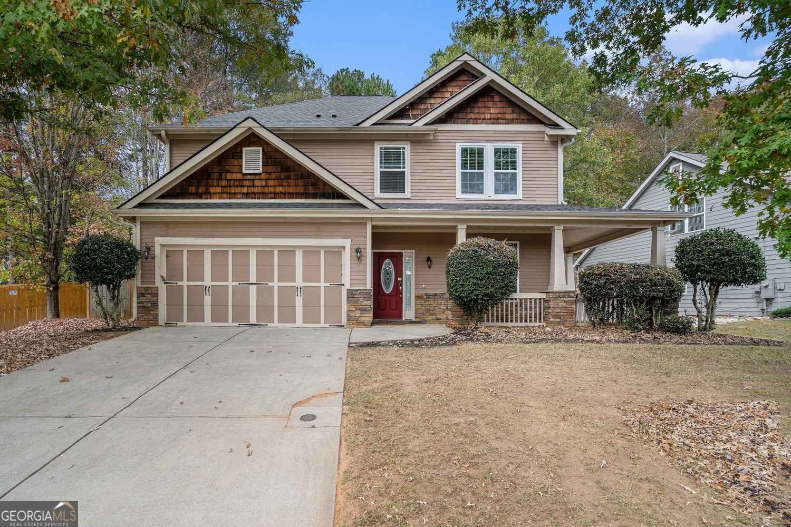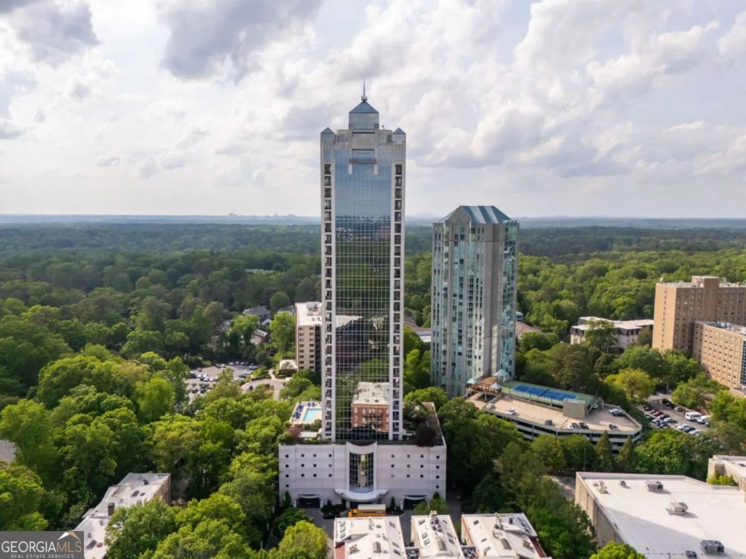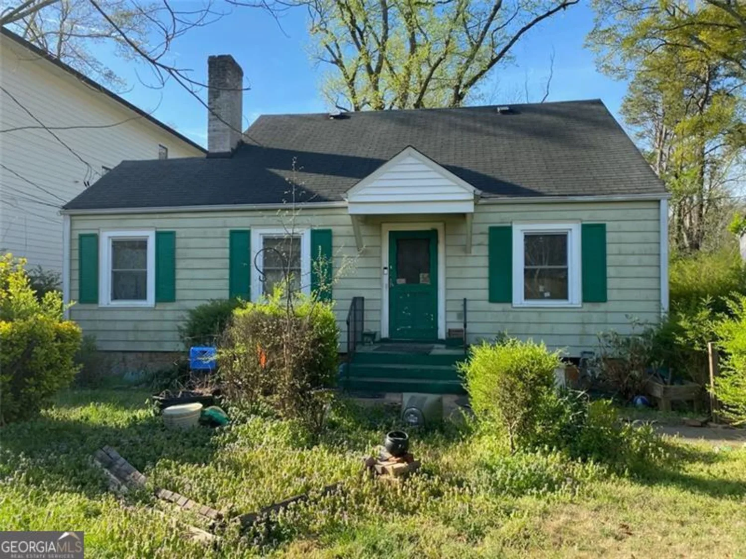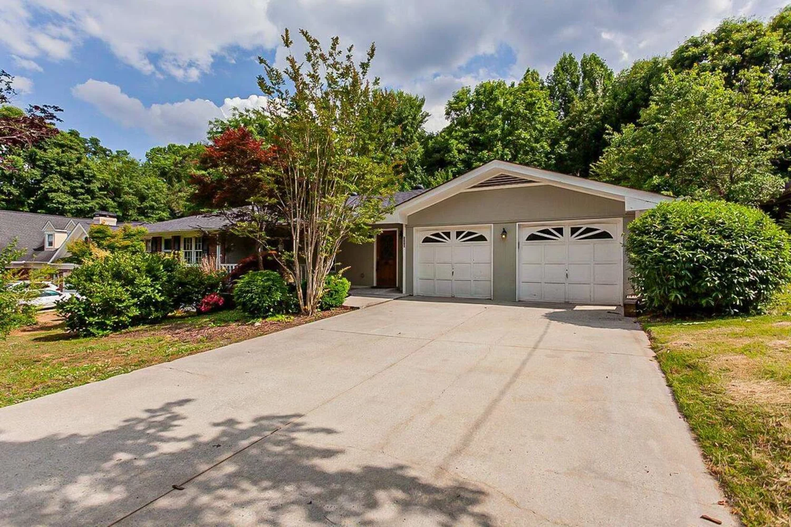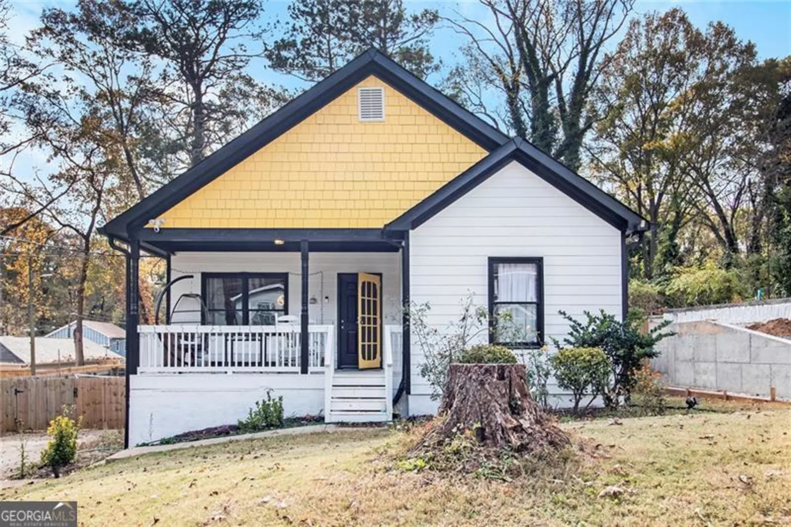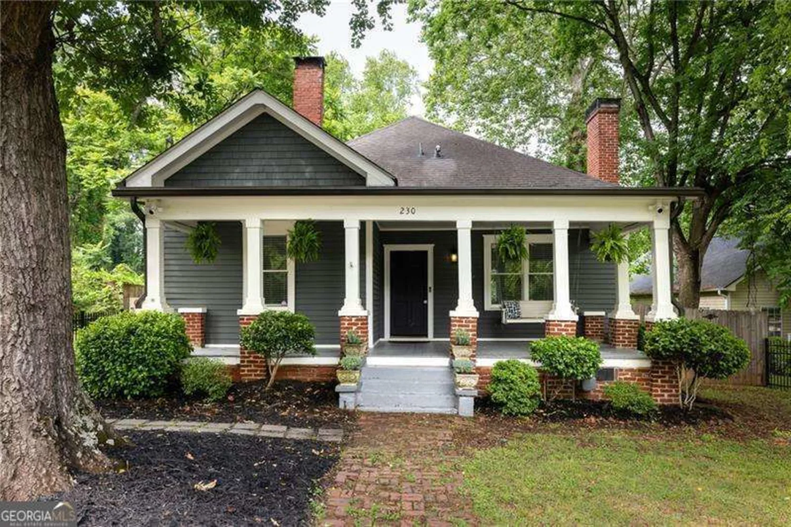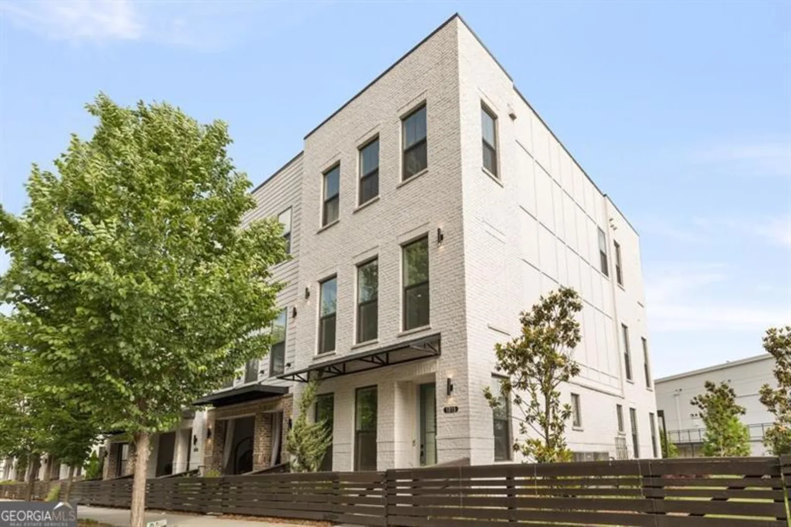2463 briarmoor roadAtlanta, GA 30345
2463 briarmoor roadAtlanta, GA 30345
Description
This beautifully updated ranch-style home offers a spacious, fenced-in backyard with a flat lawn and patio-perfect for entertaining or relaxing outdoors. Inside, you'll find new flooring throughout, stainless steel appliances, and stunning tile work in the bathrooms. A second living space provides flexibility for a game room, media area, or home office. The home qualifies for FHA or conventional financing. With the renovation approximately 95% complete, a $15,000 credit is offered at closing to fund the finishing touches. Enjoy peace of mind with a brand-new roof and HVAC system scheduled for servicing before closing-move-in ready with room to make it your own!
Property Details for 2463 Briarmoor Road
- Subdivision ComplexBriarmoor Manor
- Architectural StyleBrick 4 Side, Ranch, Traditional
- ExteriorGarden
- Parking FeaturesKitchen Level
- Property AttachedYes
LISTING UPDATED:
- StatusActive
- MLS #10513220
- Days on Site5
- Taxes$6,887 / year
- MLS TypeResidential
- Year Built1956
- Lot Size0.60 Acres
- CountryDeKalb
LISTING UPDATED:
- StatusActive
- MLS #10513220
- Days on Site5
- Taxes$6,887 / year
- MLS TypeResidential
- Year Built1956
- Lot Size0.60 Acres
- CountryDeKalb
Building Information for 2463 Briarmoor Road
- StoriesOne
- Year Built1956
- Lot Size0.6000 Acres
Payment Calculator
Term
Interest
Home Price
Down Payment
The Payment Calculator is for illustrative purposes only. Read More
Property Information for 2463 Briarmoor Road
Summary
Location and General Information
- Community Features: Street Lights, Near Public Transport, Walk To Schools
- Directions: I-85 North to Shallowford Rd. Turn Right on Shallowford then Left on Briarcliff. Left on Briarmoor. Home is on the Right.
- Coordinates: 33.857966,-84.267835
School Information
- Elementary School: Hawthorne
- Middle School: Henderson
- High School: Lakeside
Taxes and HOA Information
- Parcel Number: 18 231 05 010
- Tax Year: 2024
- Association Fee Includes: None
- Tax Lot: 0
Virtual Tour
Parking
- Open Parking: No
Interior and Exterior Features
Interior Features
- Cooling: Electric, Ceiling Fan(s), Central Air
- Heating: Natural Gas, Forced Air
- Appliances: Gas Water Heater, Dishwasher, Disposal
- Basement: None
- Fireplace Features: Factory Built, Gas Starter, Gas Log
- Flooring: Carpet, Hardwood, Tile
- Interior Features: Master On Main Level
- Levels/Stories: One
- Kitchen Features: Breakfast Area, Breakfast Bar, Pantry, Solid Surface Counters
- Foundation: Slab
- Main Bedrooms: 3
- Bathrooms Total Integer: 2
- Main Full Baths: 2
- Bathrooms Total Decimal: 2
Exterior Features
- Construction Materials: Brick
- Patio And Porch Features: Deck, Patio, Porch
- Roof Type: Composition
- Security Features: Smoke Detector(s)
- Laundry Features: Mud Room
- Pool Private: No
Property
Utilities
- Sewer: Public Sewer
- Utilities: Cable Available, Electricity Available, High Speed Internet, Natural Gas Available, Phone Available, Sewer Available, Water Available
- Water Source: Public
- Electric: 220 Volts
Property and Assessments
- Home Warranty: Yes
- Property Condition: Resale
Green Features
Lot Information
- Above Grade Finished Area: 2015
- Common Walls: No Common Walls
- Lot Features: Level, Private
Multi Family
- Number of Units To Be Built: Square Feet
Rental
Rent Information
- Land Lease: Yes
Public Records for 2463 Briarmoor Road
Tax Record
- 2024$6,887.00 ($573.92 / month)
Home Facts
- Beds3
- Baths2
- Total Finished SqFt2,015 SqFt
- Above Grade Finished2,015 SqFt
- StoriesOne
- Lot Size0.6000 Acres
- StyleSingle Family Residence
- Year Built1956
- APN18 231 05 010
- CountyDeKalb
- Fireplaces1


