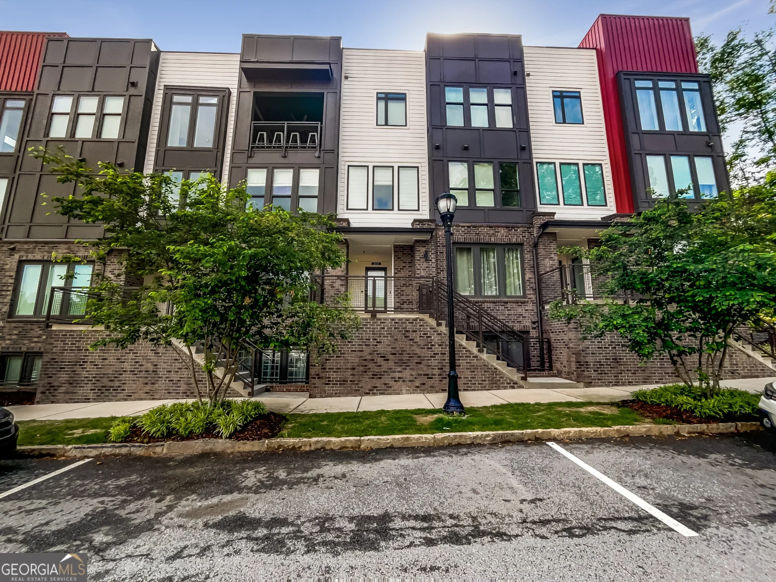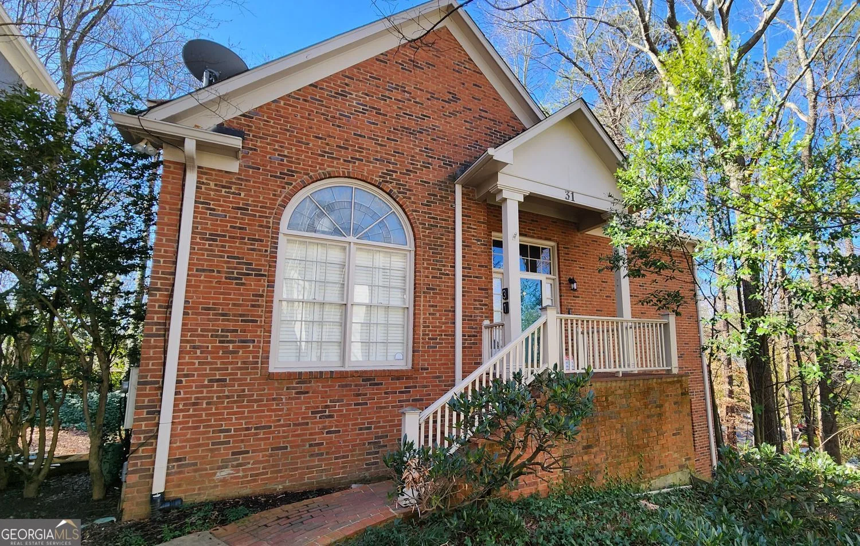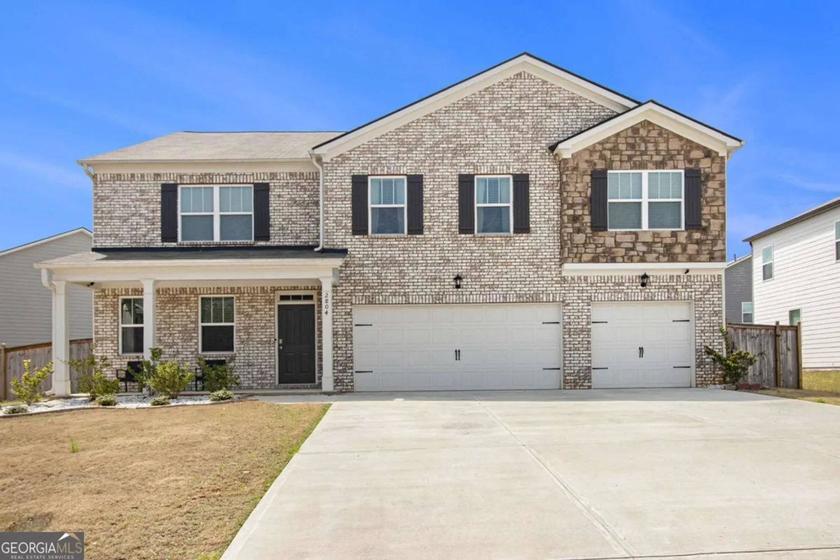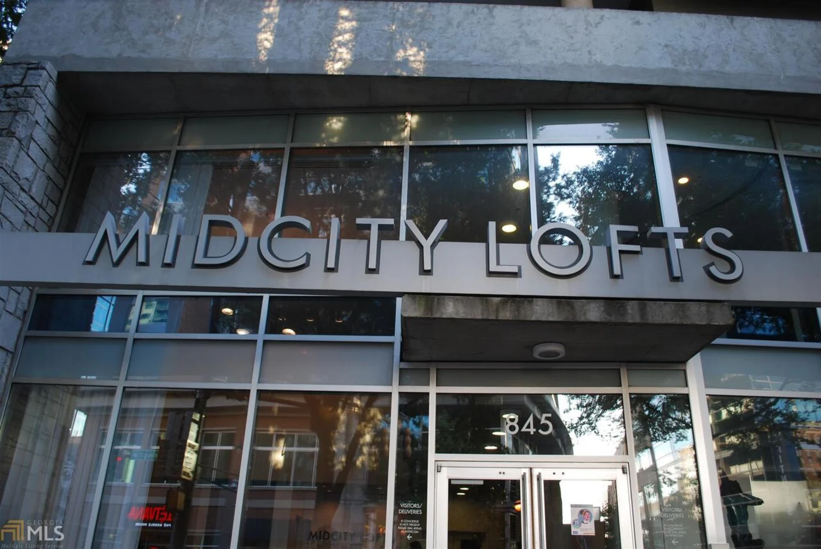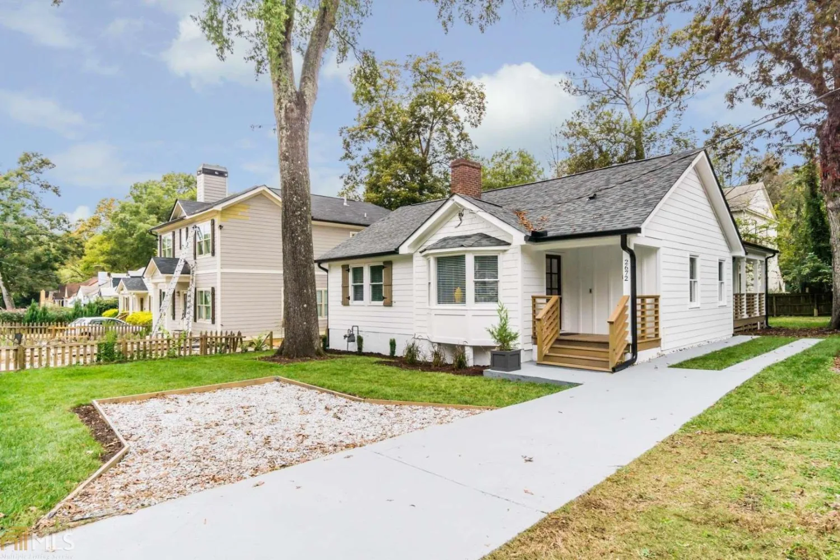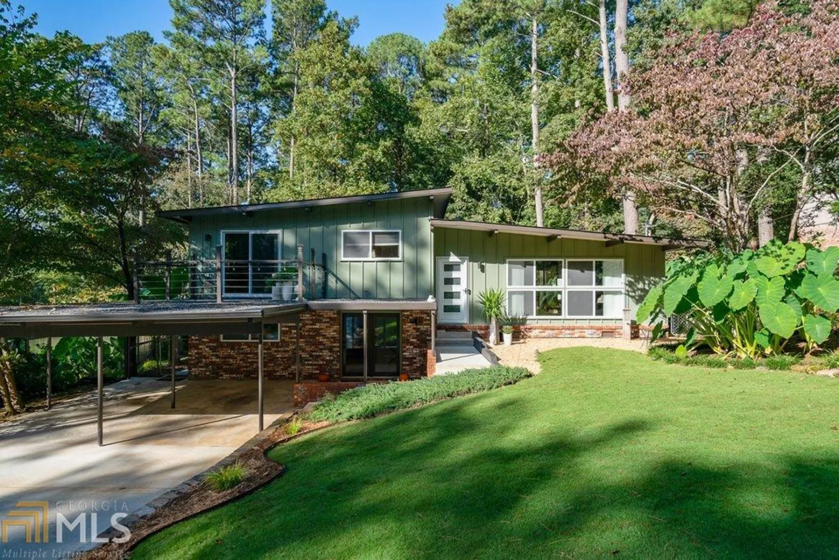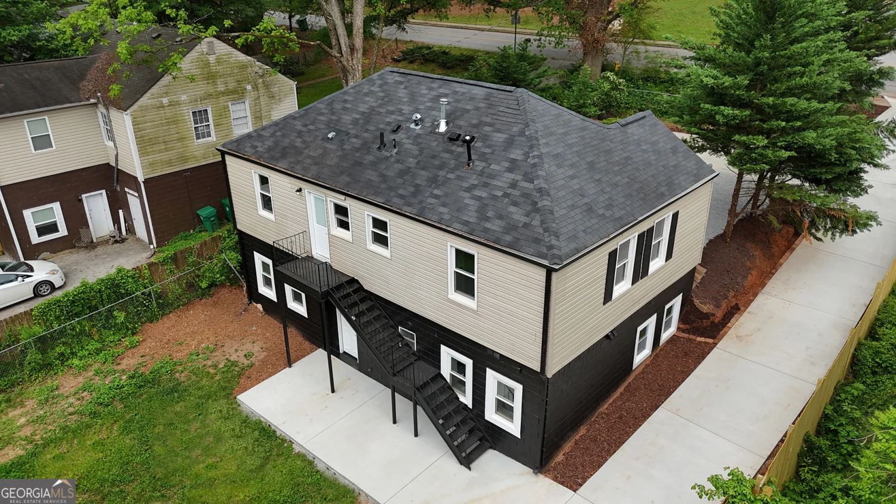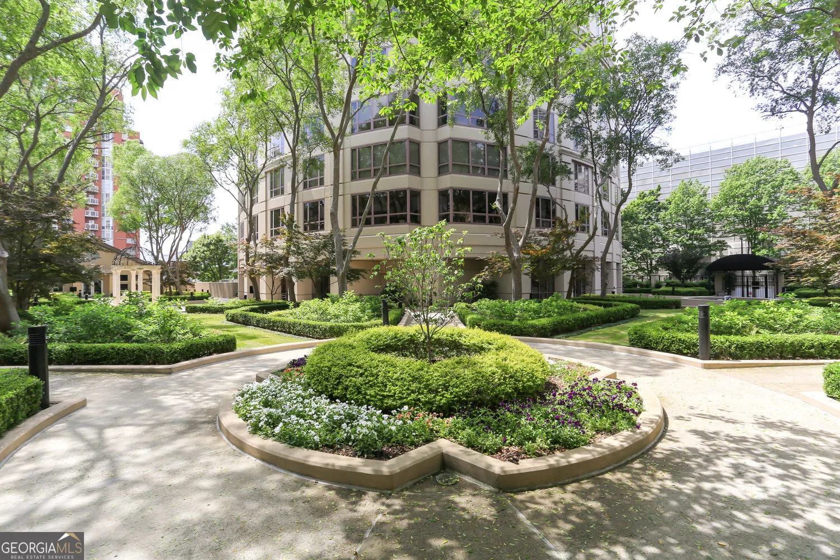878 peachtree street ne 608Atlanta, GA 30309
878 peachtree street ne 608Atlanta, GA 30309
Description
Special opportunity to own one of the largest and brightest corner units in Peachtree Lofts. This corner unit has fabulous city views from every window lined room! 2 large bedrooms and 2 full baths are complimented with spacious and open living/dining/kitchen area. Custom hardwood flooring throughout living and bedroom with loft style concrete floors in the bathrooms. Concrete countertops add a unique and durable touch to the kitchen. Stainless steel appliances are included and finishing touch of stainless steel accent wall under the bar completes the designer look! This unit comes with 2 adjacent assigned parking spaces and a storage unit. Building is secure with gated parking, 24 hour concierge, and fob for entry. Amenities include pool, barbeque area, fitness center, common gathering area, and dog park! Conveniently located in the heart of Midtown with walkable living to restaurants, Beltline, shopping, Piedmont Park, The Fox Theater, GA Tech and more!
Property Details for 878 Peachtree Street NE 608
- Subdivision ComplexPeachtree Lofts
- Architectural StyleBrick 4 Side, Contemporary
- Num Of Parking Spaces2
- Parking FeaturesAssigned, Basement, Garage
- Property AttachedYes
LISTING UPDATED:
- StatusPending
- MLS #10461337
- Days on Site50
- Taxes$6,313 / year
- HOA Fees$8,700 / month
- MLS TypeResidential
- Year Built1951
- CountryFulton
LISTING UPDATED:
- StatusPending
- MLS #10461337
- Days on Site50
- Taxes$6,313 / year
- HOA Fees$8,700 / month
- MLS TypeResidential
- Year Built1951
- CountryFulton
Building Information for 878 Peachtree Street NE 608
- StoriesThree Or More
- Year Built1951
- Lot Size0.0160 Acres
Payment Calculator
Term
Interest
Home Price
Down Payment
The Payment Calculator is for illustrative purposes only. Read More
Property Information for 878 Peachtree Street NE 608
Summary
Location and General Information
- Community Features: Fitness Center, Pool, Street Lights, Near Public Transport, Walk To Schools
- Directions: Use GPS
- View: City
- Coordinates: 33.779038,-84.384621
School Information
- Elementary School: Virginia Highland
- Middle School: David T Howard
- High School: Grady
Taxes and HOA Information
- Parcel Number: 14 004900011464
- Tax Year: 2024
- Association Fee Includes: Insurance, Maintenance Structure, Maintenance Grounds, Pest Control, Reserve Fund, Swimming, Trash
Virtual Tour
Parking
- Open Parking: No
Interior and Exterior Features
Interior Features
- Cooling: Ceiling Fan(s), Central Air, Electric
- Heating: Central, Electric, Forced Air
- Appliances: Dishwasher, Disposal, Dryer, Electric Water Heater, Microwave, Refrigerator, Washer
- Basement: None
- Flooring: Hardwood
- Interior Features: Roommate Plan, Split Bedroom Plan
- Levels/Stories: Three Or More
- Window Features: Double Pane Windows
- Kitchen Features: Breakfast Bar, Pantry, Solid Surface Counters
- Main Bedrooms: 2
- Bathrooms Total Integer: 2
- Main Full Baths: 2
- Bathrooms Total Decimal: 2
Exterior Features
- Accessibility Features: Accessible Elevator Installed
- Construction Materials: Brick
- Fencing: Chain Link, Privacy
- Pool Features: In Ground
- Roof Type: Other
- Security Features: Key Card Entry, Smoke Detector(s)
- Laundry Features: In Kitchen, Laundry Closet
- Pool Private: No
Property
Utilities
- Sewer: Public Sewer
- Utilities: Cable Available, Electricity Available, High Speed Internet, Sewer Available, Underground Utilities, Water Available
- Water Source: Public
Property and Assessments
- Home Warranty: Yes
- Property Condition: Resale
Green Features
Lot Information
- Common Walls: 2+ Common Walls
- Lot Features: Other
Multi Family
- # Of Units In Community: 608
- Number of Units To Be Built: Square Feet
Rental
Rent Information
- Land Lease: Yes
Public Records for 878 Peachtree Street NE 608
Tax Record
- 2024$6,313.00 ($526.08 / month)
Home Facts
- Beds2
- Baths2
- StoriesThree Or More
- Lot Size0.0160 Acres
- StyleCondominium
- Year Built1951
- APN14 004900011464
- CountyFulton


