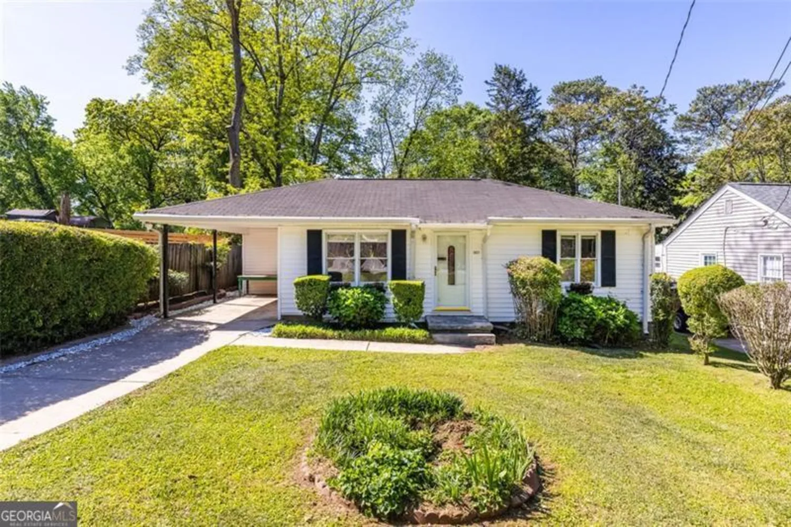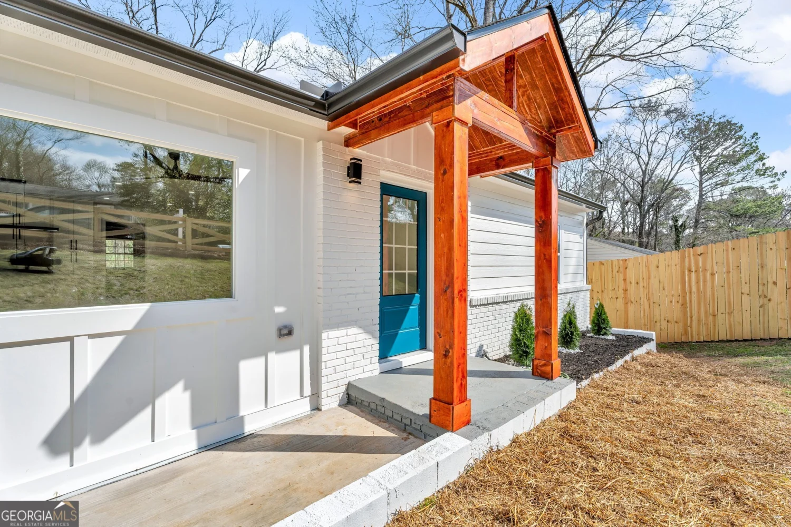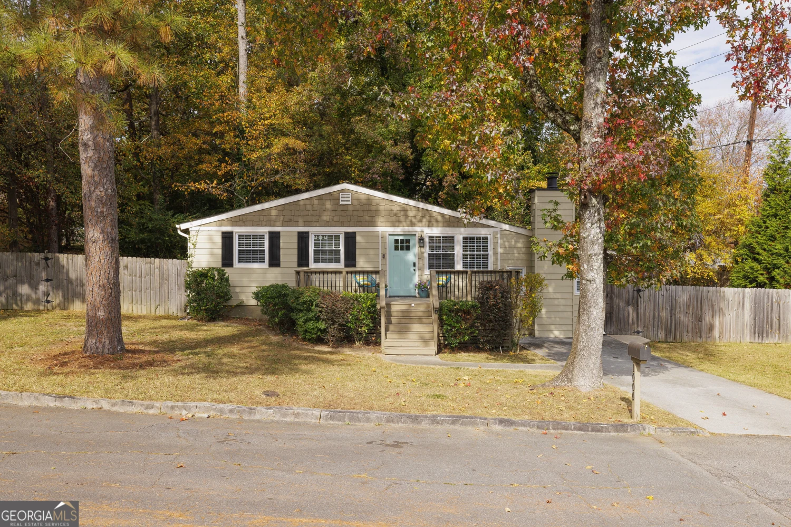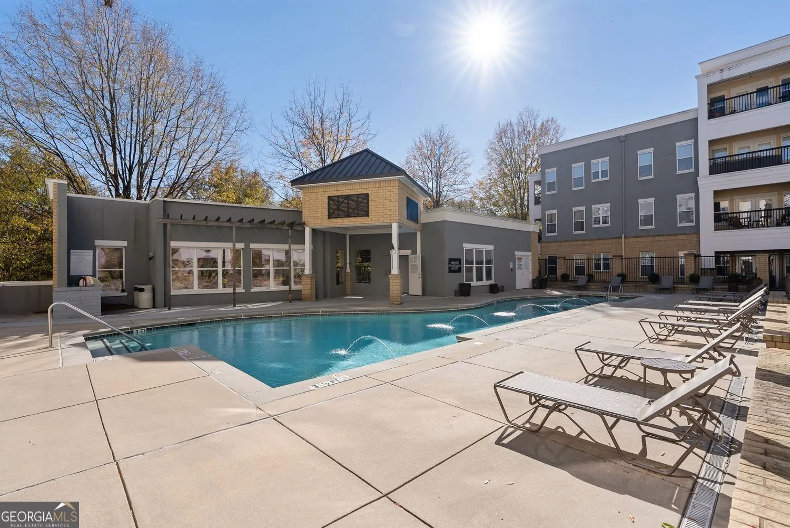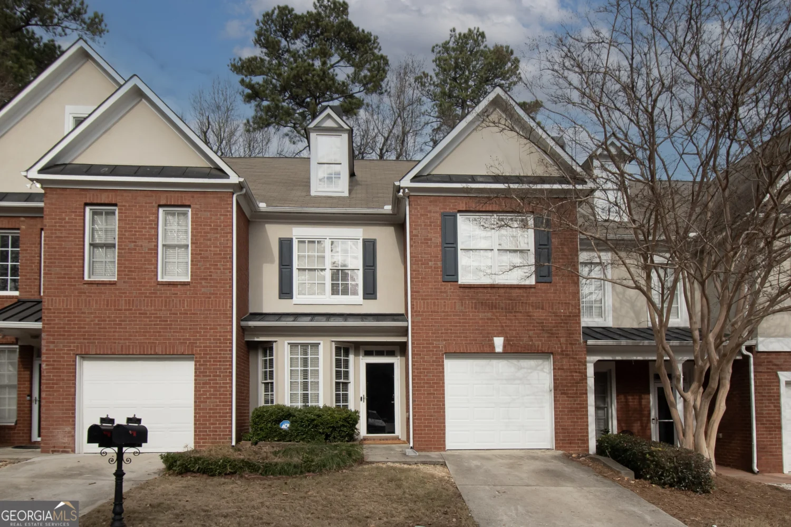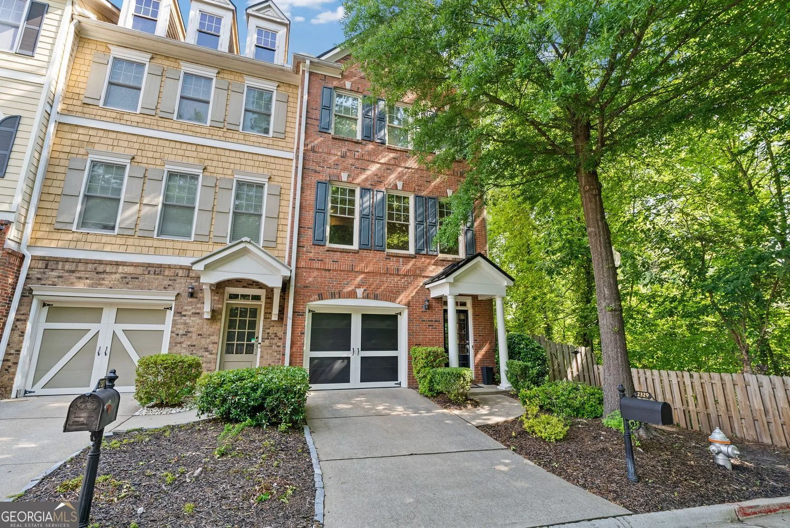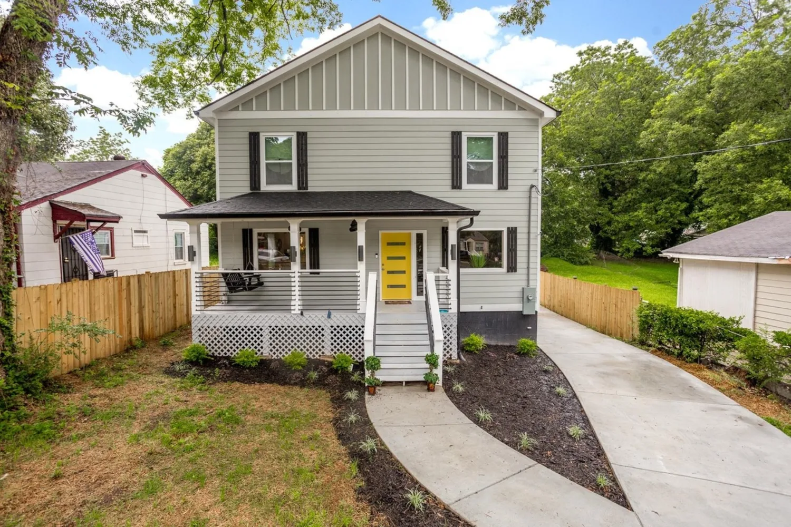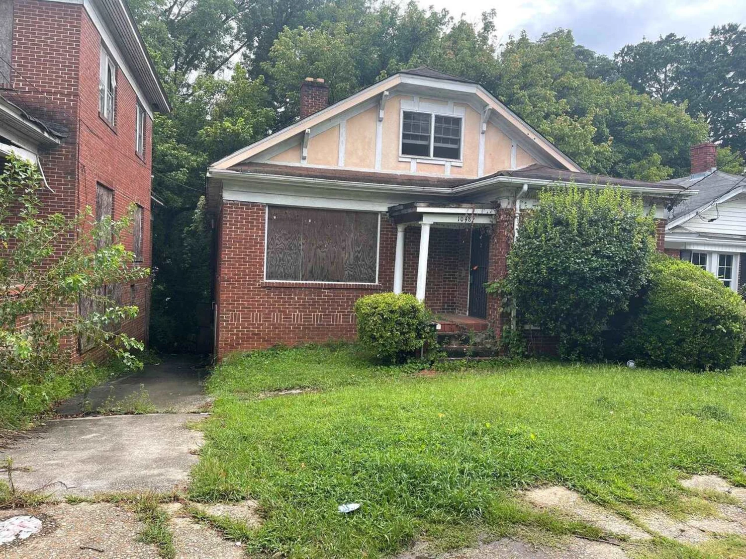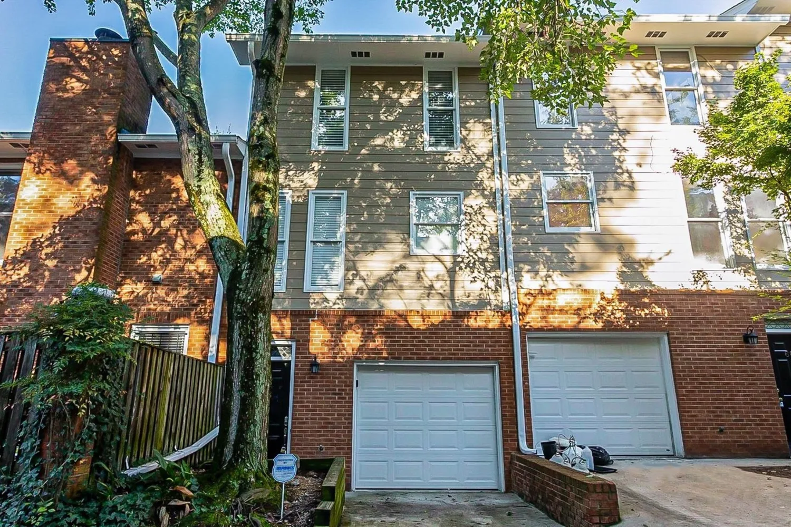1127 riverbend club drive seAtlanta, GA 30339
1127 riverbend club drive seAtlanta, GA 30339
Description
Live in the city AND be in natureCOs paradise? It CAN be done! Step into this newly renovated home in the coveted Chattahoochee Chase community, sitting on the Chattahoochee river. When you first walk in, youCOll see this home has it all. Recently upgraded with new interior paint and hardwood floors throughout, this home has the space you need in a serene, picturesque setting. The first floor garage has been converted to another room, perfect for a guest bedroom or office (a rarity in the community) along with a full bath. Head upstairs to the main level with soaring ceilings, roaring fireplace and access to the back deck surrounded by beautiful landscaping and trees. Upstairs youCOll find two additional bedrooms, custom closets and hardwoods throughout. This home also features a separate dining room, perfect for your holiday gatherings and family dinners. All within a gated community close to The Battery, major highways, shops and restaurants. Added bonus-you are a mere stroll to the beautiful Chattahoochee river, nature trails and parks. Stick your kayak in the river and paddle your troubles away, cross over to grab a bite at RayCOs on the River or just sit out on the river bank and RELAX. Active and social community makes this the perfect home for someone who wants it all.
Property Details for 1127 Riverbend Club Drive SE
- Subdivision ComplexChattahoochee Chase
- Architectural StyleOther
- ExteriorOther
- Num Of Parking Spaces1
- Parking FeaturesAssigned
- Property AttachedYes
LISTING UPDATED:
- StatusActive
- MLS #10515991
- Days on Site0
- Taxes$843 / year
- HOA Fees$4,740 / month
- MLS TypeResidential
- Year Built1972
- Lot Size0.14 Acres
- CountryCobb
LISTING UPDATED:
- StatusActive
- MLS #10515991
- Days on Site0
- Taxes$843 / year
- HOA Fees$4,740 / month
- MLS TypeResidential
- Year Built1972
- Lot Size0.14 Acres
- CountryCobb
Building Information for 1127 Riverbend Club Drive SE
- StoriesThree Or More
- Year Built1972
- Lot Size0.1390 Acres
Payment Calculator
Term
Interest
Home Price
Down Payment
The Payment Calculator is for illustrative purposes only. Read More
Property Information for 1127 Riverbend Club Drive SE
Summary
Location and General Information
- Community Features: Gated, Street Lights, Near Public Transport, Walk To Schools, Near Shopping
- Directions: USE GPS
- View: River
- Coordinates: 33.8992944,-84.4444365
School Information
- Elementary School: Brumby
- Middle School: East Cobb
- High School: Wheeler
Taxes and HOA Information
- Parcel Number: 17106701290
- Tax Year: 2024
- Association Fee Includes: Maintenance Grounds, Management Fee, Reserve Fund
Virtual Tour
Parking
- Open Parking: No
Interior and Exterior Features
Interior Features
- Cooling: Ceiling Fan(s), Central Air
- Heating: Central
- Appliances: Dishwasher, Disposal, Dryer, Refrigerator, Washer
- Basement: None
- Fireplace Features: Family Room
- Flooring: Hardwood
- Interior Features: Other, Roommate Plan, Split Bedroom Plan
- Levels/Stories: Three Or More
- Total Half Baths: 1
- Bathrooms Total Integer: 3
- Bathrooms Total Decimal: 2
Exterior Features
- Construction Materials: Concrete
- Patio And Porch Features: Deck
- Roof Type: Composition
- Security Features: Gated Community
- Laundry Features: In Hall
- Pool Private: No
Property
Utilities
- Sewer: Public Sewer
- Utilities: Cable Available, Electricity Available, Sewer Available, Water Available
- Water Source: Public
Property and Assessments
- Home Warranty: Yes
- Property Condition: Resale
Green Features
Lot Information
- Common Walls: 2+ Common Walls
- Lot Features: Level, Other
Multi Family
- Number of Units To Be Built: Square Feet
Rental
Rent Information
- Land Lease: Yes
Public Records for 1127 Riverbend Club Drive SE
Tax Record
- 2024$843.00 ($70.25 / month)
Home Facts
- Beds3
- Baths2
- StoriesThree Or More
- Lot Size0.1390 Acres
- StyleTownhouse
- Year Built1972
- APN17106701290
- CountyCobb
- Fireplaces1


