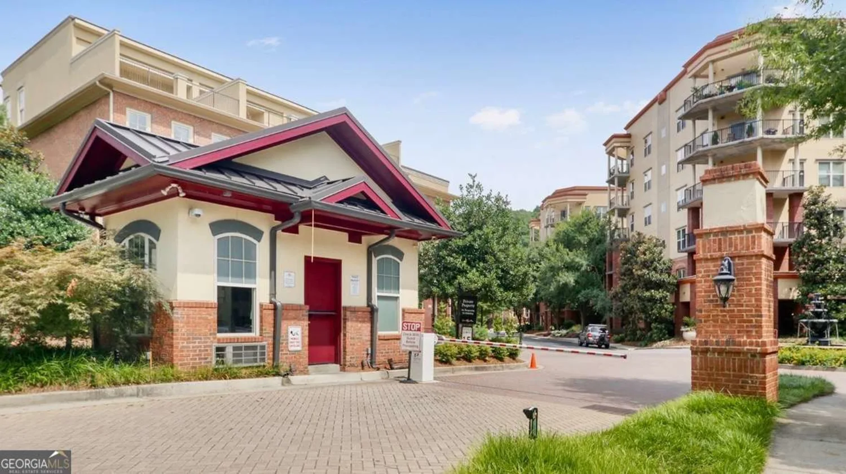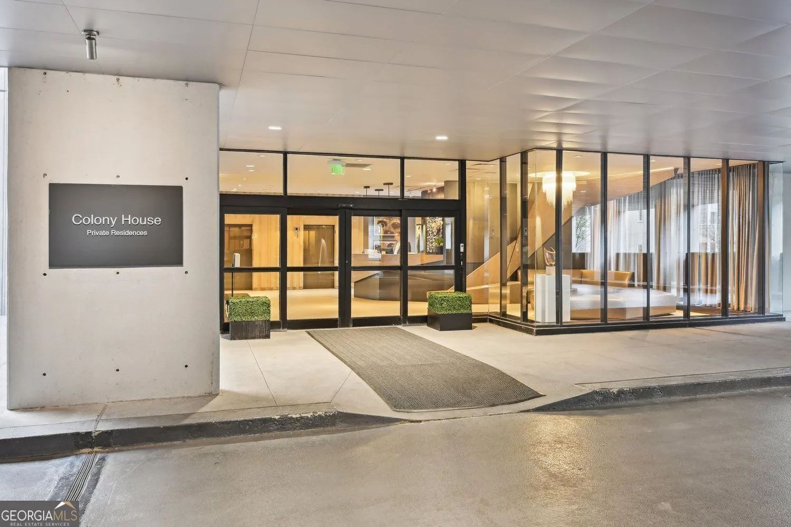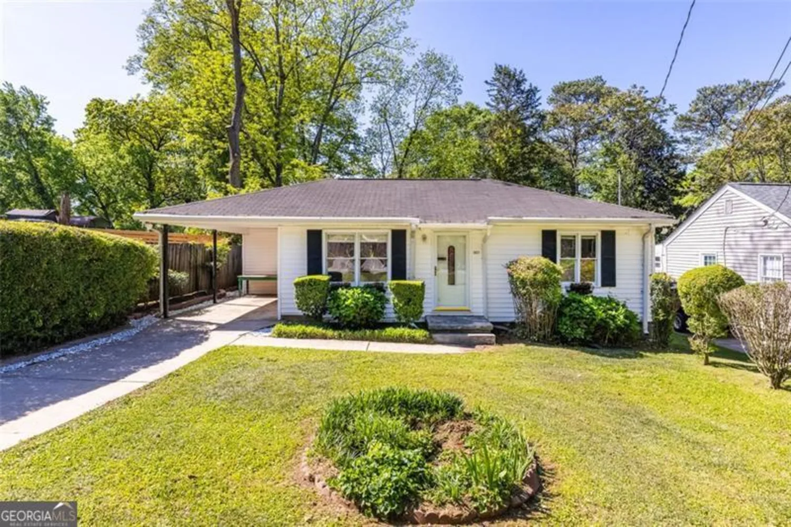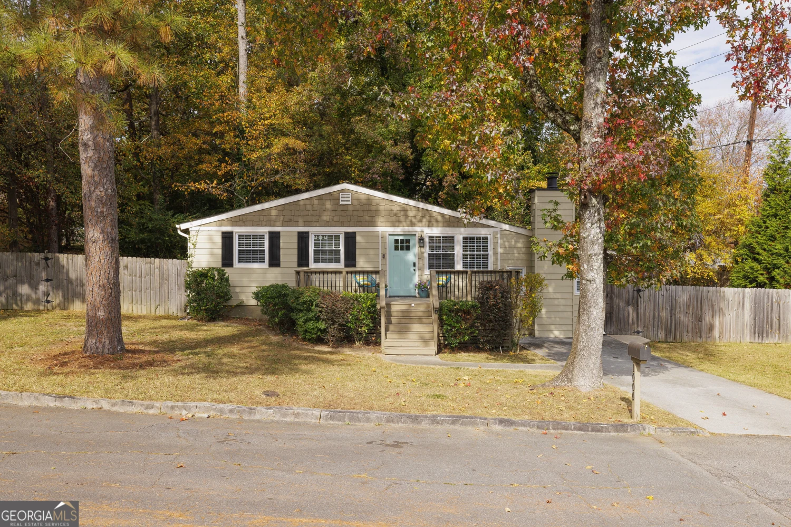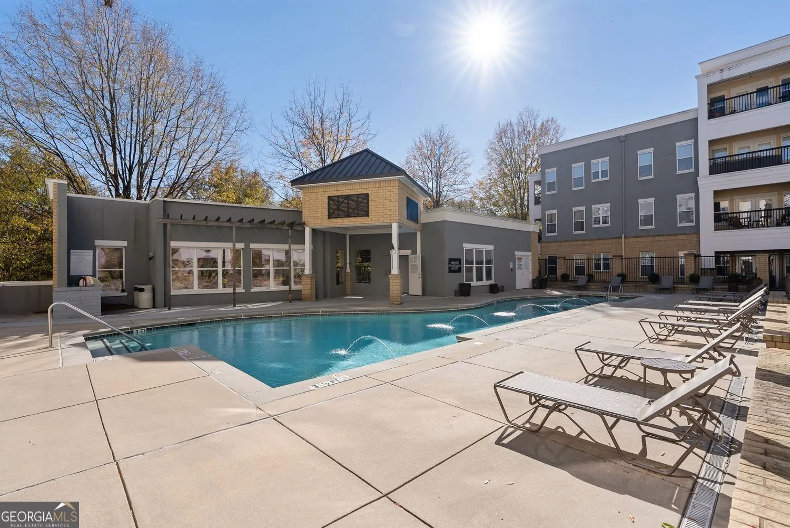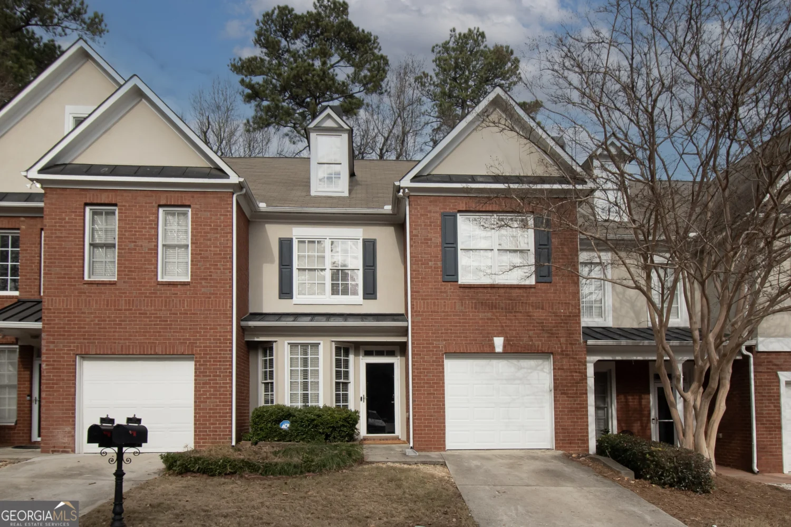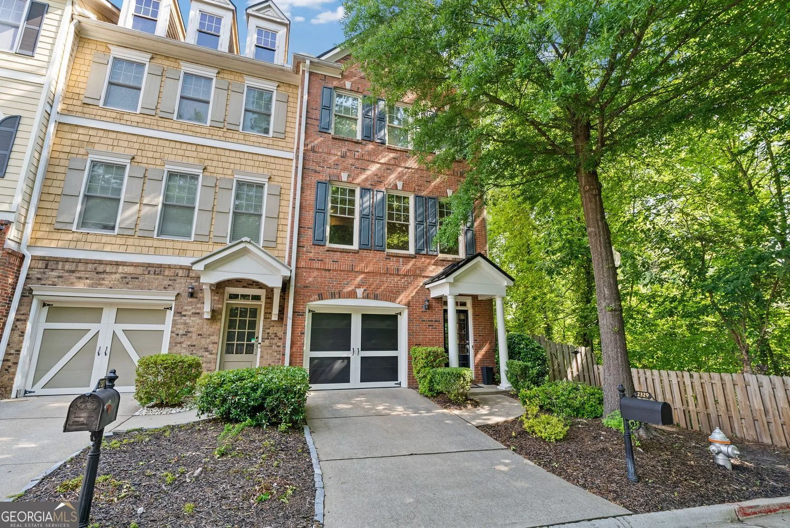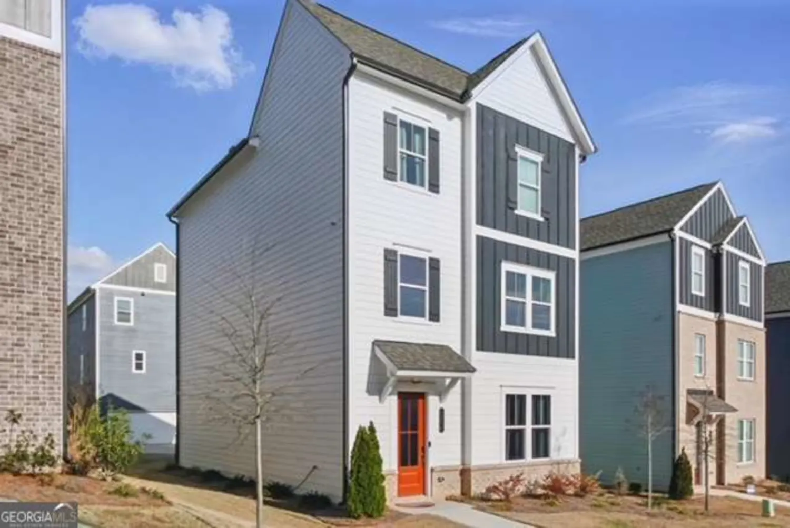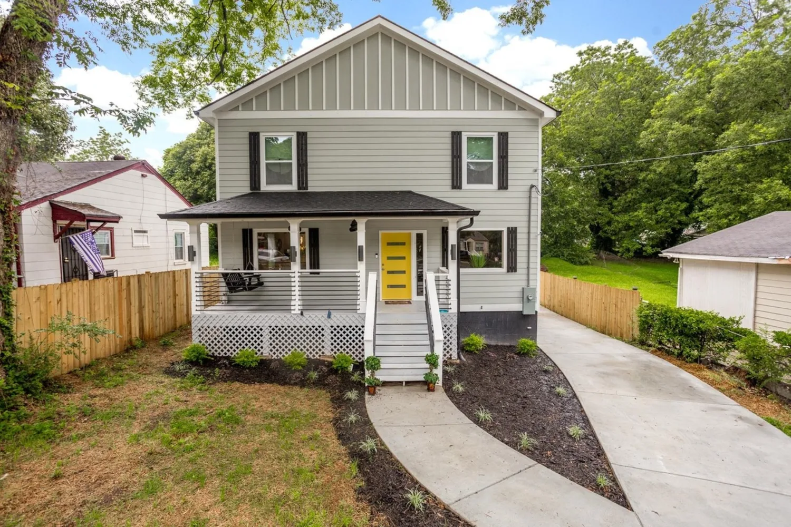3428 archwood driveAtlanta, GA 30340
3428 archwood driveAtlanta, GA 30340
Description
One of the most precise & meticulous midcentury restorations you will find in all of the city! This Northcrest gem sits atop a private paradise with fenced backyard, screened in porch & plenty of sunshine for gardening! Is original character your jam? then you'll be doing backflips over the natural wood tongue & groove ceilings & black walnut cabinetry. And it just keeps getting better when you find out that 3428 Archwood Dr. is loaded w/ modern updates: NEW electrical, NEW roof, NEW HVAC, NEW driveway + NEW windows. Every detail has been executed with precision and impeccable design aesthetic.Enjoy the best of both worlds an authentic midcentury home with modern conveniences. Gaze out oversized, picture windows as you watch blue birds and wood pecker families play amongst the thoughtfully designed gardens and serene pathways throughout the backyard. Trust us when we say, you will never want to leave!
Property Details for 3428 Archwood Drive
- Subdivision ComplexNorthcrest
- Architectural StyleBrick/Frame, Contemporary, Country/Rustic
- Num Of Parking Spaces2
- Parking FeaturesCarport
- Property AttachedNo
LISTING UPDATED:
- StatusClosed
- MLS #8877556
- Days on Site4
- Taxes$3,460 / year
- MLS TypeResidential
- Year Built1962
- Lot Size0.50 Acres
- CountryDeKalb
LISTING UPDATED:
- StatusClosed
- MLS #8877556
- Days on Site4
- Taxes$3,460 / year
- MLS TypeResidential
- Year Built1962
- Lot Size0.50 Acres
- CountryDeKalb
Building Information for 3428 Archwood Drive
- StoriesTwo
- Year Built1962
- Lot Size0.5000 Acres
Payment Calculator
Term
Interest
Home Price
Down Payment
The Payment Calculator is for illustrative purposes only. Read More
Property Information for 3428 Archwood Drive
Summary
Location and General Information
- Community Features: None
- Directions: 85N to Northcrest Rd. Turn Right. Left on Regalwoods. Left on Summitridge, Left on Archwood. House on Left.
- Coordinates: 33.890963,-84.242213
School Information
- Elementary School: Pleasantdale
- Middle School: Henderson
- High School: Lakeside
Taxes and HOA Information
- Parcel Number: 18 293 08 016
- Tax Year: 2019
- Association Fee Includes: None
Virtual Tour
Parking
- Open Parking: No
Interior and Exterior Features
Interior Features
- Cooling: Electric, Central Air
- Heating: Natural Gas, Central
- Appliances: Cooktop, Dishwasher, Disposal, Refrigerator
- Basement: Crawl Space
- Fireplace Features: Masonry
- Interior Features: Beamed Ceilings
- Levels/Stories: Two
- Window Features: Double Pane Windows
- Total Half Baths: 1
- Bathrooms Total Integer: 3
- Bathrooms Total Decimal: 2
Exterior Features
- Roof Type: Metal
- Pool Private: No
Property
Utilities
- Water Source: Public
Property and Assessments
- Home Warranty: Yes
- Property Condition: Resale
Green Features
- Green Energy Efficient: Insulation
Lot Information
- Above Grade Finished Area: 1849
- Lot Features: Private
Multi Family
- Number of Units To Be Built: Square Feet
Rental
Rent Information
- Land Lease: Yes
Public Records for 3428 Archwood Drive
Tax Record
- 2019$3,460.00 ($288.33 / month)
Home Facts
- Beds4
- Baths2
- Total Finished SqFt1,849 SqFt
- Above Grade Finished1,849 SqFt
- StoriesTwo
- Lot Size0.5000 Acres
- StyleSingle Family Residence
- Year Built1962
- APN18 293 08 016
- CountyDeKalb
- Fireplaces1


