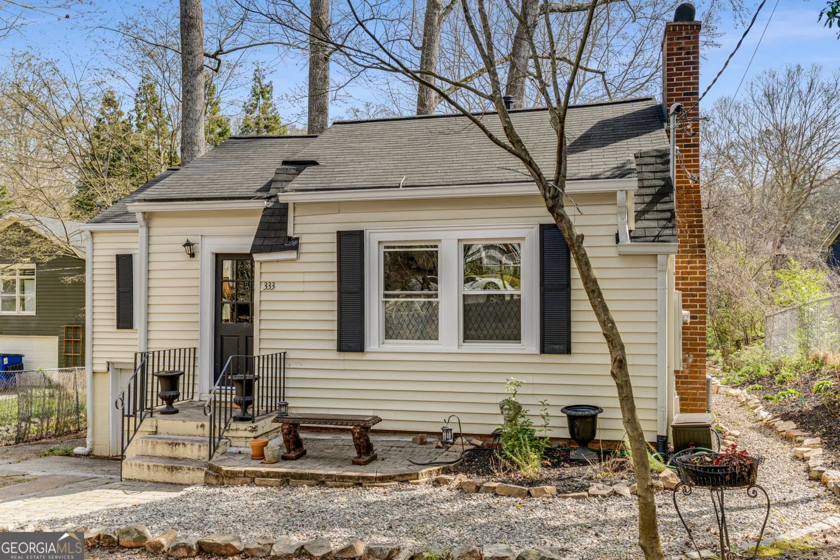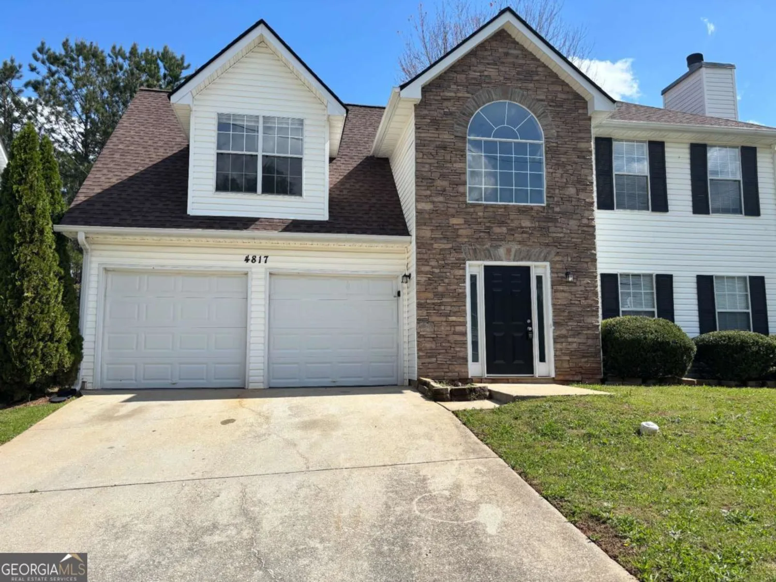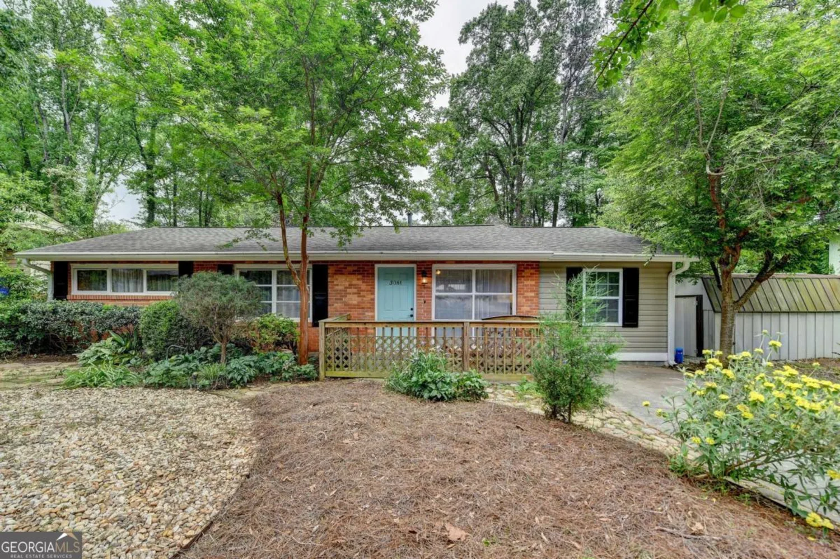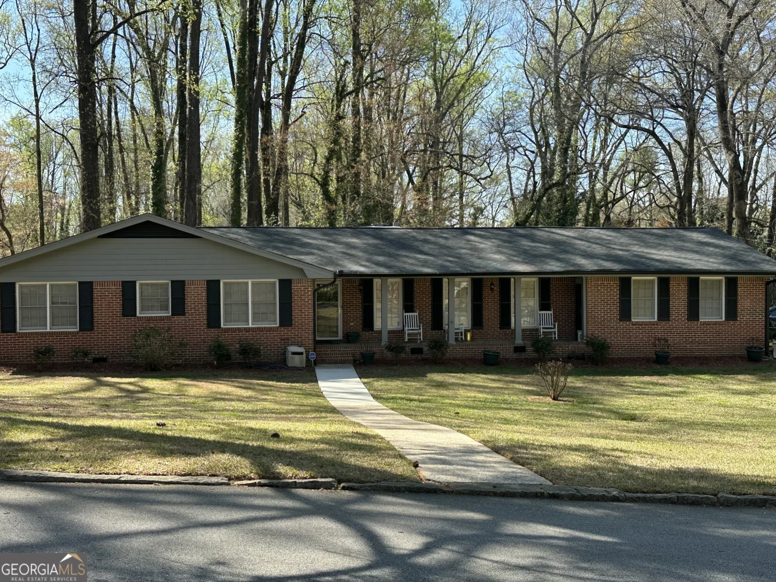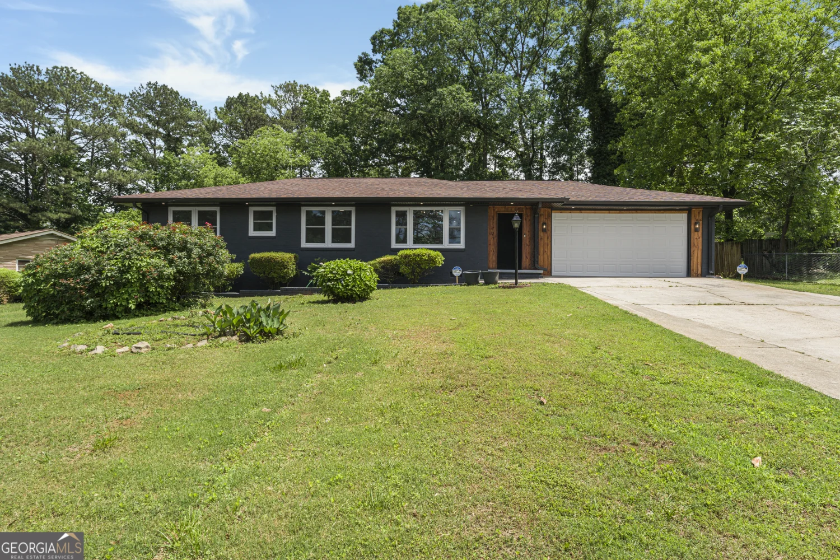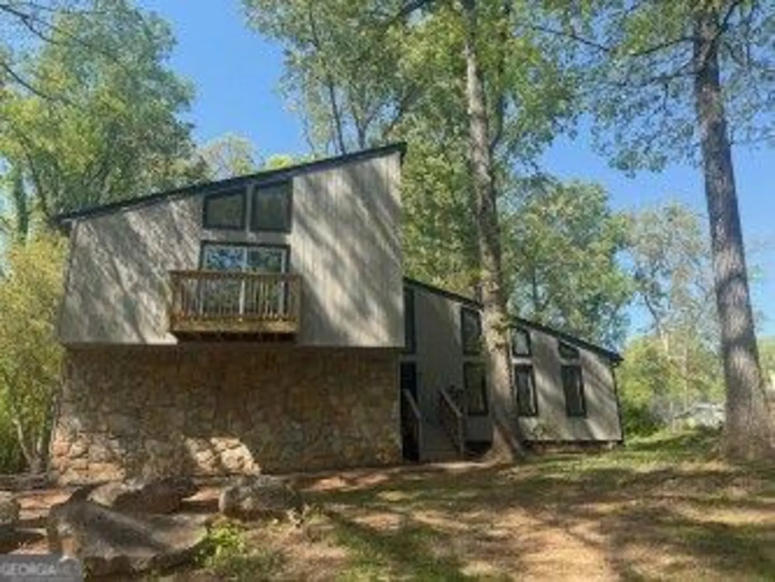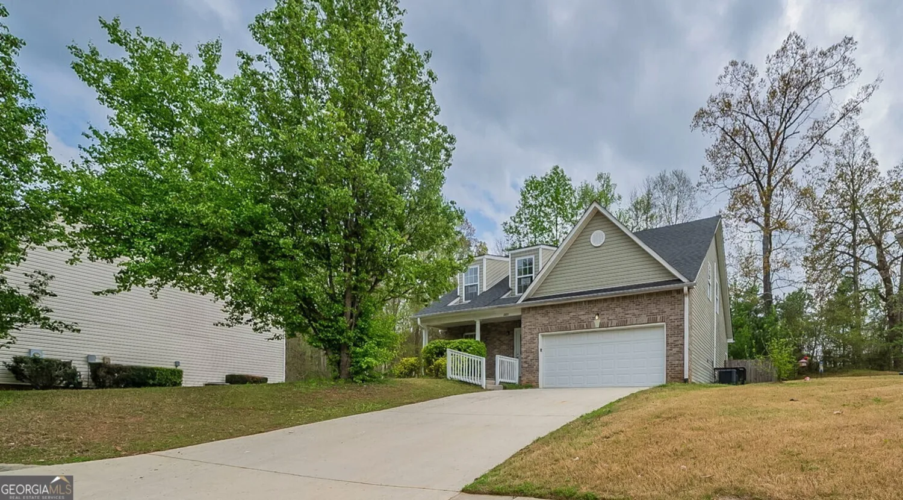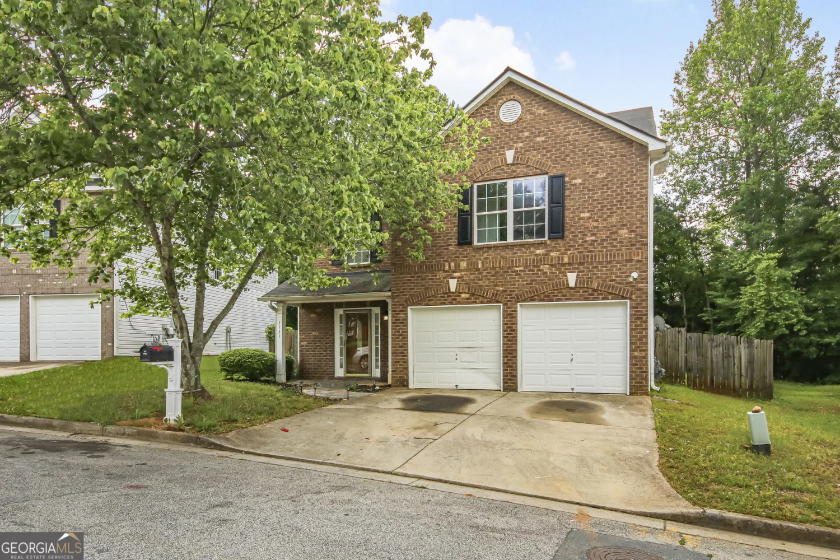2011 starmountDecatur, GA 30032
2011 starmountDecatur, GA 30032
Description
Welcome to this beautifully remodeled 1960s ranch, a stunning fusion of classic charm and modern updates on a spacious corner lot. With four bedrooms, two bathrooms, and nearly half an acre, this full-brick home offers ample space and ultimate peace of mind thanks to comprehensive 2024 updates, including brand-new HVAC units and ducts, roof, plumbing, electrical, water heater, and a complete rebuild from the joists up. Inside, a fresh, open floor plan flows effortlessly, filled with natural light to showcase each meticulous upgrade. The spacious owner's suite offers a private retreat with direct access to the wrap-around deck, creating a seamless indoor-outdoor experience perfect for morning coffee or evening relaxation. The gourmet kitchen and cozy living spaces have been thoughtfully designed to be the heart of the home. The convenience of a two-car garage in the back adds to the practicality, while the large corner lot provides privacy and plenty of outdoor space. This home is ideally situated in a highly desirable location, close to major highways and just minutes away from downtown Atlanta, Decatur, East Lake, and East Atlanta. Enjoy nearby shopping, popular restaurants, and everything else this vibrant area has to offer.
Property Details for 2011 STARMOUNT
- Subdivision ComplexThomas Sub Sec 1
- Architectural StyleBrick 4 Side, Ranch
- Num Of Parking Spaces4
- Parking FeaturesGarage
- Property AttachedNo
LISTING UPDATED:
- StatusActive
- MLS #10513373
- Days on Site11
- Taxes$2,969 / year
- MLS TypeResidential
- Year Built1960
- Lot Size0.90 Acres
- CountryDeKalb
LISTING UPDATED:
- StatusActive
- MLS #10513373
- Days on Site11
- Taxes$2,969 / year
- MLS TypeResidential
- Year Built1960
- Lot Size0.90 Acres
- CountryDeKalb
Building Information for 2011 STARMOUNT
- StoriesOne
- Year Built1960
- Lot Size0.9000 Acres
Payment Calculator
Term
Interest
Home Price
Down Payment
The Payment Calculator is for illustrative purposes only. Read More
Property Information for 2011 STARMOUNT
Summary
Location and General Information
- Community Features: Near Public Transport
- Directions: Follow McAfee Rd to W Starmount Way 2 min (1.2 mi) Turn right onto McAfee Rd 1.2 mi Turn right onto W Starmount Way The destination will be on the left
- Coordinates: 33.732353,-84.304264
School Information
- Elementary School: Ronald E McNair
- Middle School: Mcnair
- High School: Mcnair
Taxes and HOA Information
- Parcel Number: 15 172 10 034
- Tax Year: 2023
- Association Fee Includes: None
Virtual Tour
Parking
- Open Parking: No
Interior and Exterior Features
Interior Features
- Cooling: Central Air
- Heating: Forced Air
- Appliances: Dishwasher, Disposal, Refrigerator, Gas Water Heater, Microwave, Oven/Range (Combo)
- Basement: None
- Flooring: Vinyl
- Interior Features: Master On Main Level
- Levels/Stories: One
- Main Bedrooms: 4
- Bathrooms Total Integer: 2
- Main Full Baths: 2
- Bathrooms Total Decimal: 2
Exterior Features
- Construction Materials: Brick
- Patio And Porch Features: Deck
- Roof Type: Composition
- Security Features: Smoke Detector(s)
- Laundry Features: Laundry Closet
- Pool Private: No
- Other Structures: Garage(s)
Property
Utilities
- Sewer: Public Sewer
- Utilities: Electricity Available, Natural Gas Available, Sewer Available, Water Available
- Water Source: Public
Property and Assessments
- Home Warranty: Yes
- Property Condition: Updated/Remodeled
Green Features
Lot Information
- Above Grade Finished Area: 1666
- Lot Features: Corner Lot, Level
Multi Family
- Number of Units To Be Built: Square Feet
Rental
Rent Information
- Land Lease: Yes
Public Records for 2011 STARMOUNT
Tax Record
- 2023$2,969.00 ($247.42 / month)
Home Facts
- Beds4
- Baths2
- Total Finished SqFt1,666 SqFt
- Above Grade Finished1,666 SqFt
- StoriesOne
- Lot Size0.9000 Acres
- StyleSingle Family Residence
- Year Built1960
- APN15 172 10 034
- CountyDeKalb
- Fireplaces1


