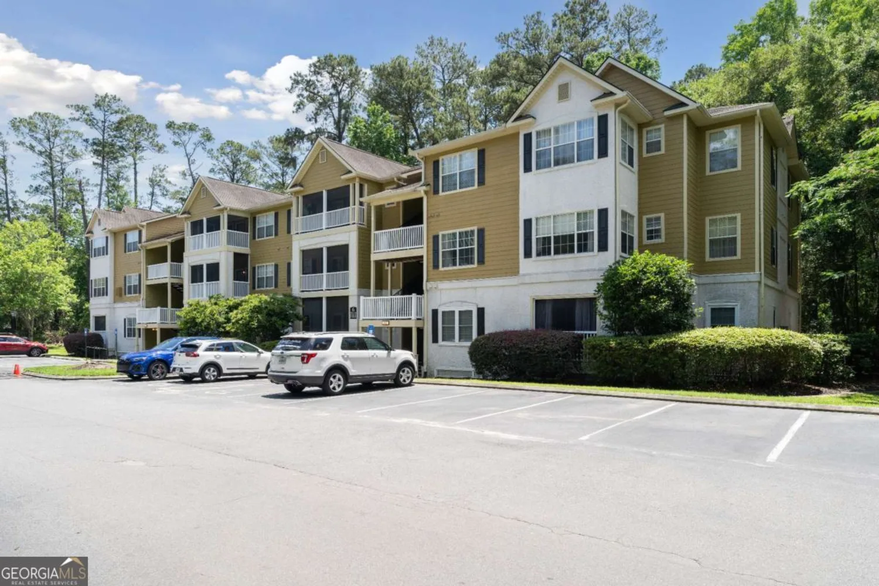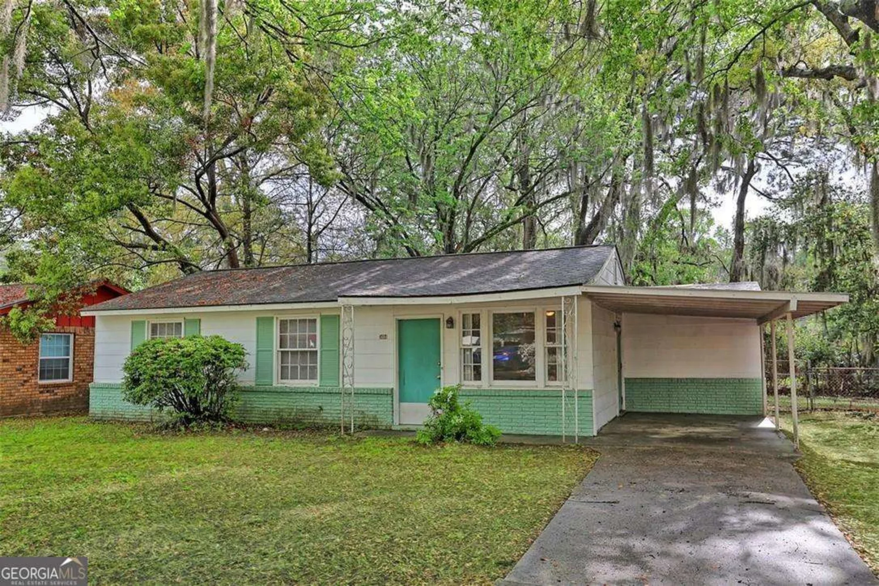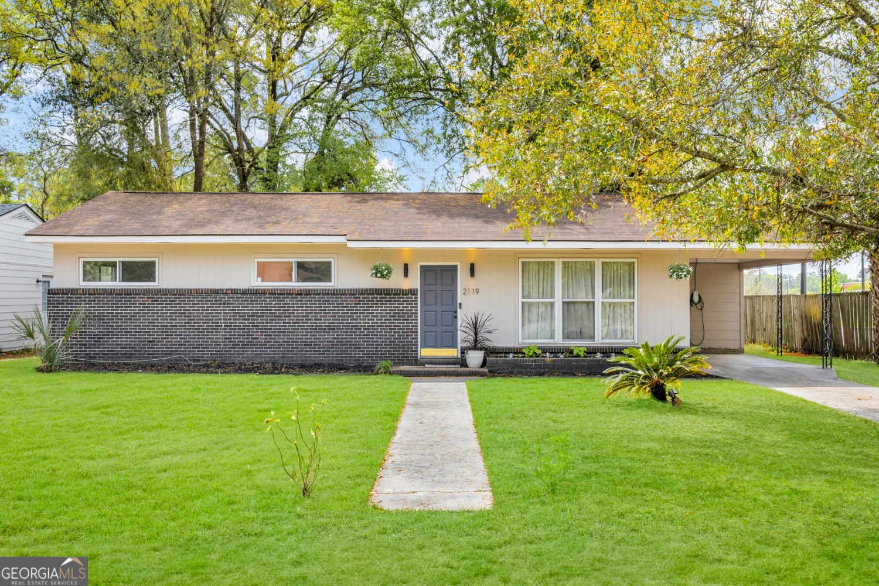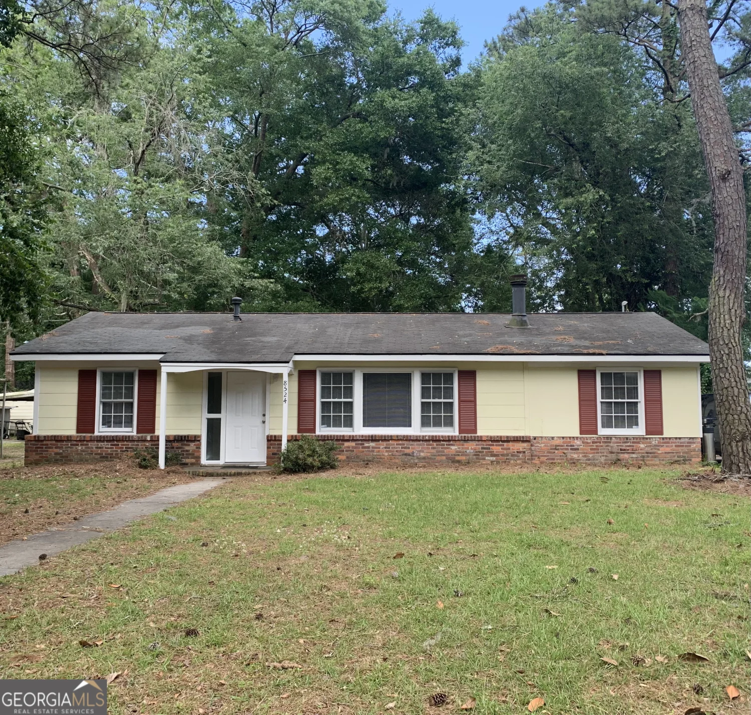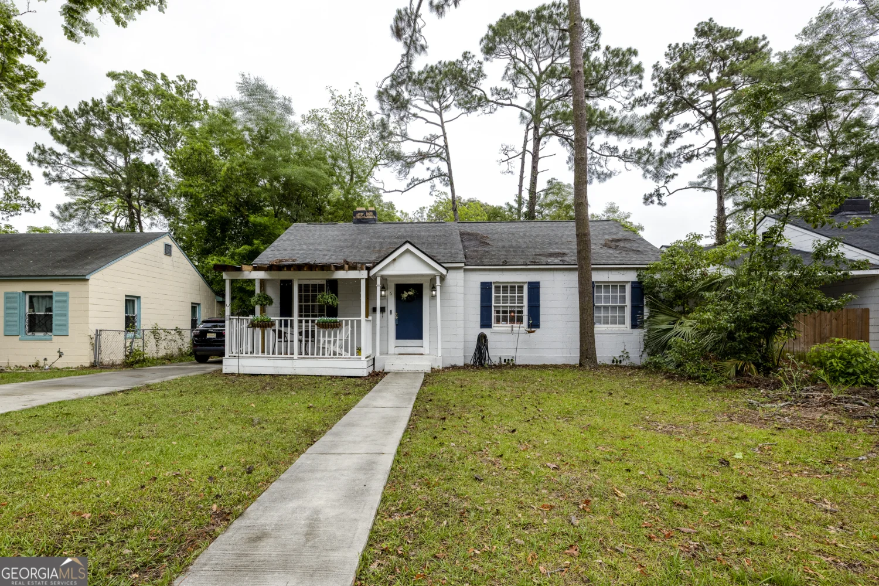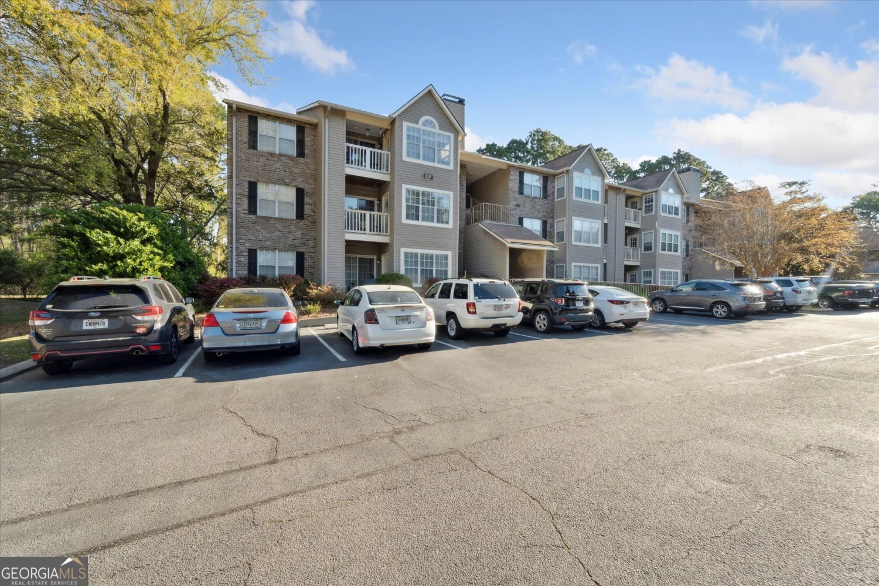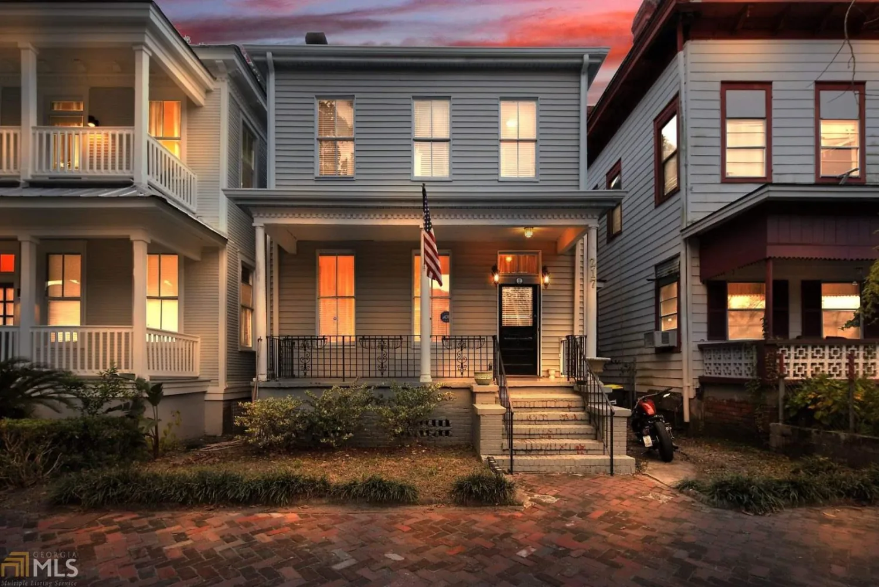5301 walden park drive 5301Savannah, GA 31410
5301 walden park drive 5301Savannah, GA 31410
Description
Bright and Updated 3BR/2BA Condo - Prime Location Near Tybee & Downtown SavannahWell-maintained 3rd-floor condo featuring 3 bedrooms, 2 full bathrooms, and a small office space. The extended enclosed sunroom offers additional living space and brings in abundant natural light. Updated master bath includes modern finishes and a walk-in shower. The open-concept layout connects the living, dining, and kitchen areas for easy living and entertaining.Community amenities include a swimming pool, fitness center, and clubhouse with pool table. Conveniently located just 15 minutes from Tybee Island and 10 minutes to downtown Savannah. Ideal for low-maintenance living close to beaches, dining, and entertainment.
Property Details for 5301 Walden Park Drive 5301
- Subdivision ComplexWalden Park
- Architectural StyleTraditional
- Parking FeaturesAssigned
- Property AttachedYes
LISTING UPDATED:
- StatusActive
- MLS #10513376
- Days on Site14
- Taxes$1,056 / year
- HOA Fees$4,890 / month
- MLS TypeResidential
- Year Built2002
- CountryChatham
LISTING UPDATED:
- StatusActive
- MLS #10513376
- Days on Site14
- Taxes$1,056 / year
- HOA Fees$4,890 / month
- MLS TypeResidential
- Year Built2002
- CountryChatham
Building Information for 5301 Walden Park Drive 5301
- StoriesOne
- Year Built2002
- Lot Size0.0200 Acres
Payment Calculator
Term
Interest
Home Price
Down Payment
The Payment Calculator is for illustrative purposes only. Read More
Property Information for 5301 Walden Park Drive 5301
Summary
Location and General Information
- Community Features: Clubhouse, Fitness Center, Playground, Pool, Tennis Court(s)
- Directions: From Victory Dr. heading toward Tybee take a right on the first Johnny Mercer entrance. Then look for Mercer Point on your right. Unit is 5301
- Coordinates: 32.033638,-81.010554
School Information
- Elementary School: Marshpoint
- Middle School: Coastal
- High School: Islands
Taxes and HOA Information
- Parcel Number: 10139A05017
- Tax Year: 2024
- Association Fee Includes: Maintenance Structure, Maintenance Grounds
Virtual Tour
Parking
- Open Parking: No
Interior and Exterior Features
Interior Features
- Cooling: Central Air, Electric
- Heating: Central, Electric
- Appliances: Convection Oven, Dishwasher, Disposal, Electric Water Heater, Ice Maker, Microwave, Refrigerator
- Basement: None
- Flooring: Carpet, Laminate
- Interior Features: Soaking Tub, Vaulted Ceiling(s)
- Levels/Stories: One
- Main Bedrooms: 3
- Bathrooms Total Integer: 2
- Main Full Baths: 2
- Bathrooms Total Decimal: 2
Exterior Features
- Construction Materials: Concrete
- Roof Type: Composition
- Laundry Features: Laundry Closet
- Pool Private: No
Property
Utilities
- Sewer: Public Sewer
- Utilities: Underground Utilities
- Water Source: Public
Property and Assessments
- Home Warranty: Yes
- Property Condition: Resale
Green Features
Lot Information
- Above Grade Finished Area: 1556
- Common Walls: 1 Common Wall
- Lot Features: None
Multi Family
- # Of Units In Community: 5301
- Number of Units To Be Built: Square Feet
Rental
Rent Information
- Land Lease: Yes
Public Records for 5301 Walden Park Drive 5301
Tax Record
- 2024$1,056.00 ($88.00 / month)
Home Facts
- Beds3
- Baths2
- Total Finished SqFt1,556 SqFt
- Above Grade Finished1,556 SqFt
- StoriesOne
- Lot Size0.0200 Acres
- StyleCondominium
- Year Built2002
- APN10139A05017
- CountyChatham



