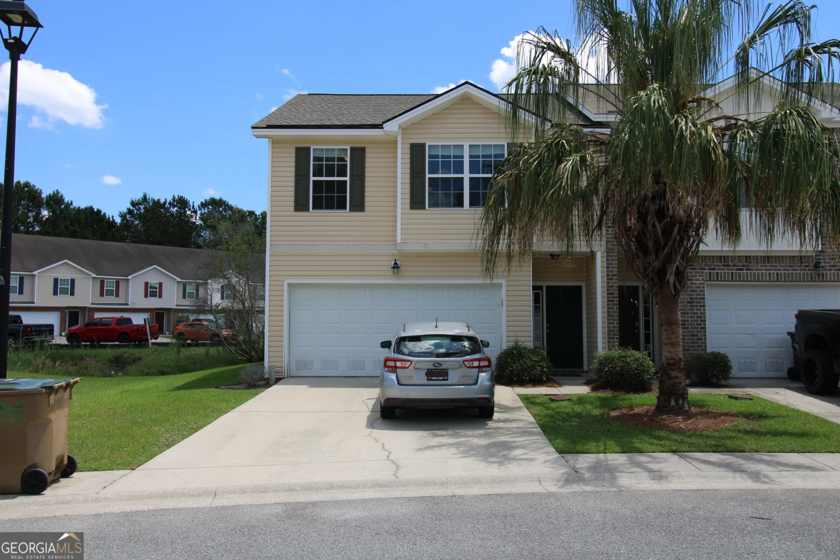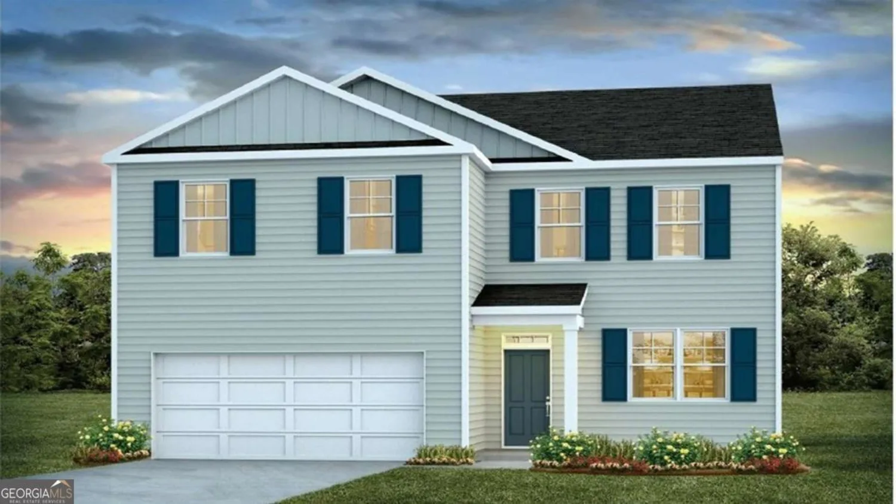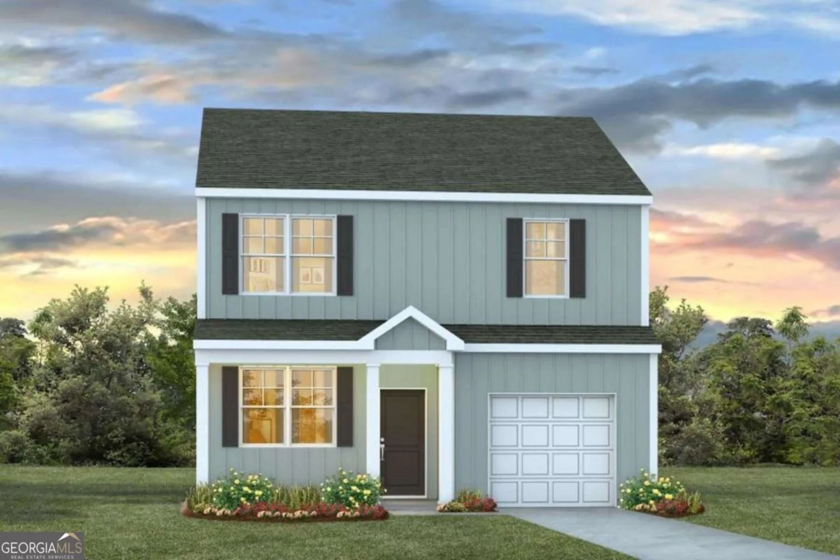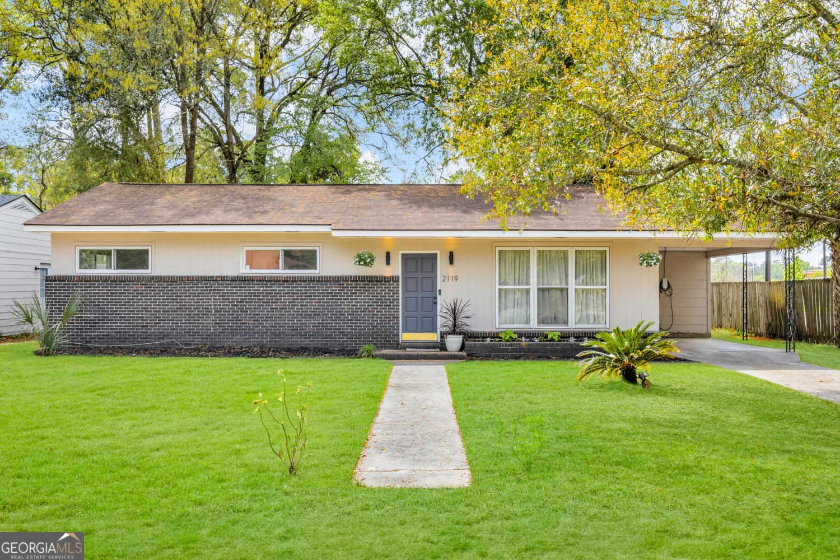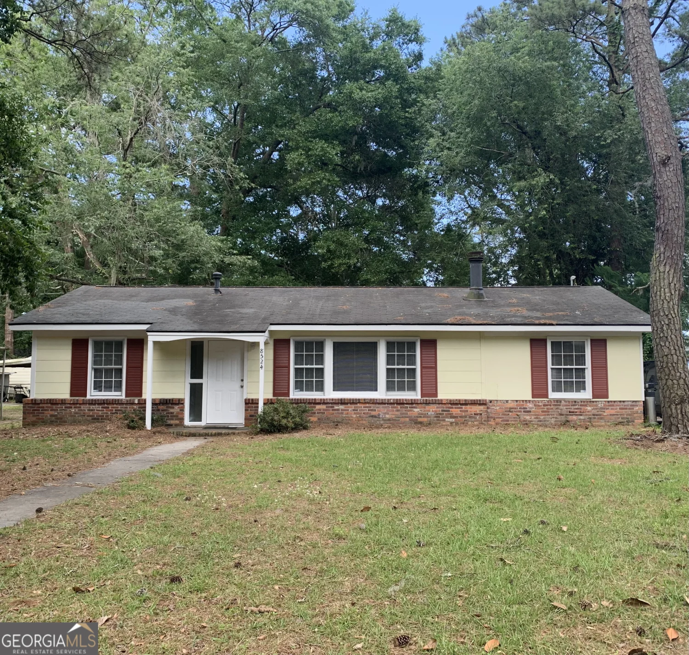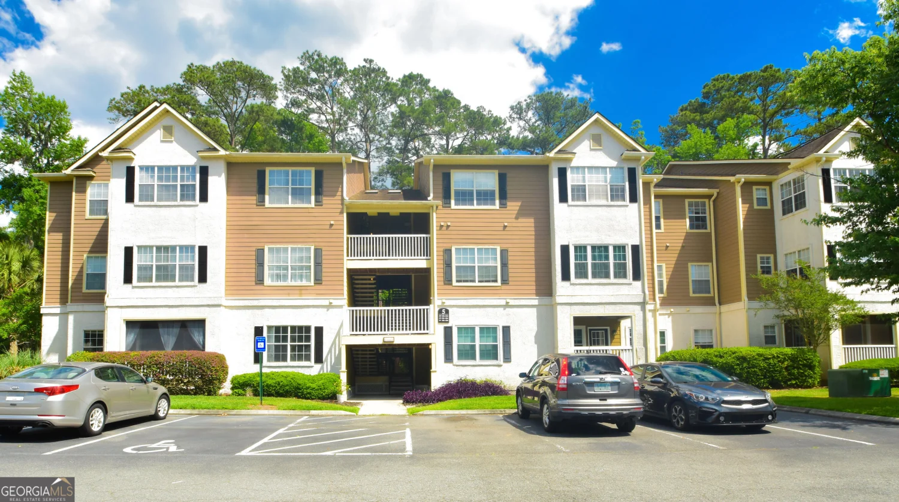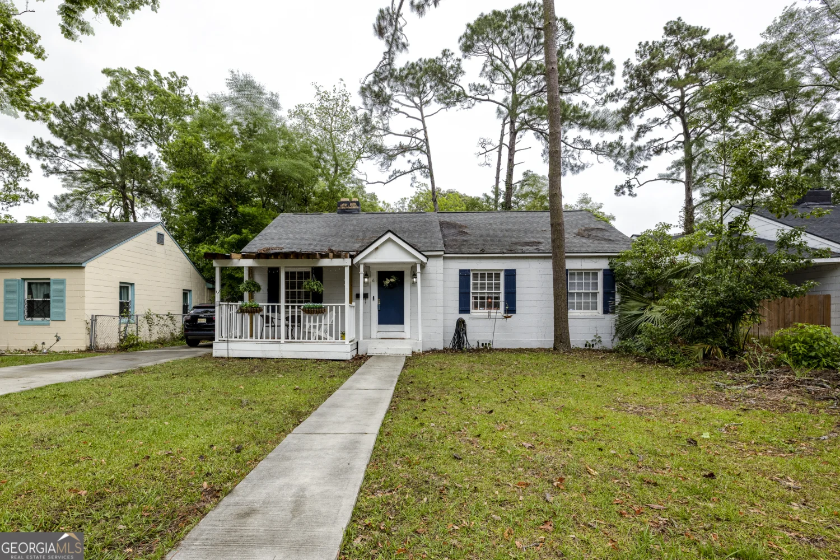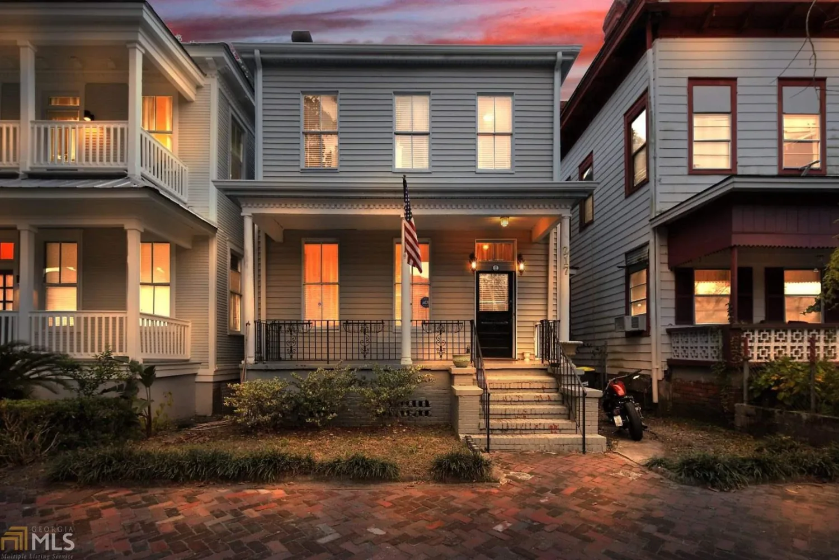2 mclaughlin courtSavannah, GA 31419
2 mclaughlin courtSavannah, GA 31419
Description
Bright & Beautiful Home on a Spacious Corner Lot in Savannah! Take a look at this well-maintained and move-in ready 4-bedroom, 2.5-bath home located in a charming and convenient Savannah neighborhood. Nestled on a large corner lot, this two-story residence offers both space and comfort with a thoughtful layout designed for modern living. Step inside to a bright and inviting main level that features a spacious living room, perfect for entertaining or relaxing with family. The open-concept flow leads into a dining area and a kitchen equipped with ample cabinetry. A convenient half bath is also located on this level for guests. All four generously sized bedrooms are located upstairs, providing privacy and quiet separation from the main living areas. The owner's suite includes a private ensuite bath and walk-in closet, while the remaining bedrooms share a well-appointed full bathroom. The large lot provides a fully fenced-in backyard and its corner placement adds privacy and curb appeal.
Property Details for 2 Mclaughlin Court
- Subdivision ComplexBurroughs Village
- Architectural StyleTraditional
- Parking FeaturesAttached, Garage Door Opener
- Property AttachedYes
LISTING UPDATED:
- StatusActive
- MLS #10523547
- Days on Site1
- Taxes$3,672 / year
- MLS TypeResidential
- Year Built1999
- Lot Size0.21 Acres
- CountryChatham
LISTING UPDATED:
- StatusActive
- MLS #10523547
- Days on Site1
- Taxes$3,672 / year
- MLS TypeResidential
- Year Built1999
- Lot Size0.21 Acres
- CountryChatham
Building Information for 2 Mclaughlin Court
- StoriesTwo
- Year Built1999
- Lot Size0.2100 Acres
Payment Calculator
Term
Interest
Home Price
Down Payment
The Payment Calculator is for illustrative purposes only. Read More
Property Information for 2 Mclaughlin Court
Summary
Location and General Information
- Community Features: None
- Directions: From Abercorn Extension take King George Blvd exit, turn right onto Wild Heron Rd, turn right onto Chevis Rd, turn right onto Gertrude L Greene Dr, then left onto McLaughlin Ct. Home will be on the right.
- Coordinates: 31.9718519,-81.2429793
School Information
- Elementary School: Georgetown
- Middle School: Georgetown K8
- High School: Windsor Forest
Taxes and HOA Information
- Parcel Number: 11004F01011
- Tax Year: 2024
- Association Fee Includes: None
Virtual Tour
Parking
- Open Parking: No
Interior and Exterior Features
Interior Features
- Cooling: Ceiling Fan(s), Central Air, Electric, Heat Pump
- Heating: Central, Electric, Heat Pump
- Appliances: Dishwasher, Disposal, Dryer, Electric Water Heater, Microwave, Refrigerator, Washer
- Basement: None
- Flooring: Carpet, Tile, Vinyl
- Levels/Stories: Two
- Kitchen Features: Pantry
- Foundation: Slab
- Total Half Baths: 1
- Bathrooms Total Integer: 3
- Bathrooms Total Decimal: 2
Exterior Features
- Construction Materials: Vinyl Siding
- Fencing: Fenced, Privacy, Wood
- Patio And Porch Features: Patio
- Roof Type: Composition
- Laundry Features: In Garage
- Pool Private: No
Property
Utilities
- Sewer: Public Sewer
- Utilities: Underground Utilities
- Water Source: Public
Property and Assessments
- Home Warranty: Yes
- Property Condition: Resale
Green Features
- Green Energy Efficient: Thermostat
Lot Information
- Above Grade Finished Area: 1328
- Common Walls: No Common Walls
- Lot Features: Corner Lot, Level
Multi Family
- Number of Units To Be Built: Square Feet
Rental
Rent Information
- Land Lease: Yes
Public Records for 2 Mclaughlin Court
Tax Record
- 2024$3,672.00 ($306.00 / month)
Home Facts
- Beds4
- Baths2
- Total Finished SqFt1,328 SqFt
- Above Grade Finished1,328 SqFt
- StoriesTwo
- Lot Size0.2100 Acres
- StyleSingle Family Residence
- Year Built1999
- APN11004F01011
- CountyChatham


