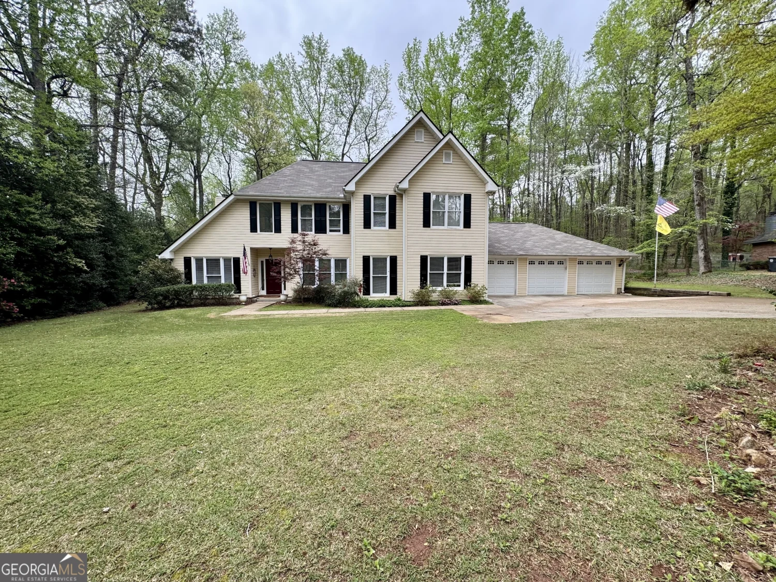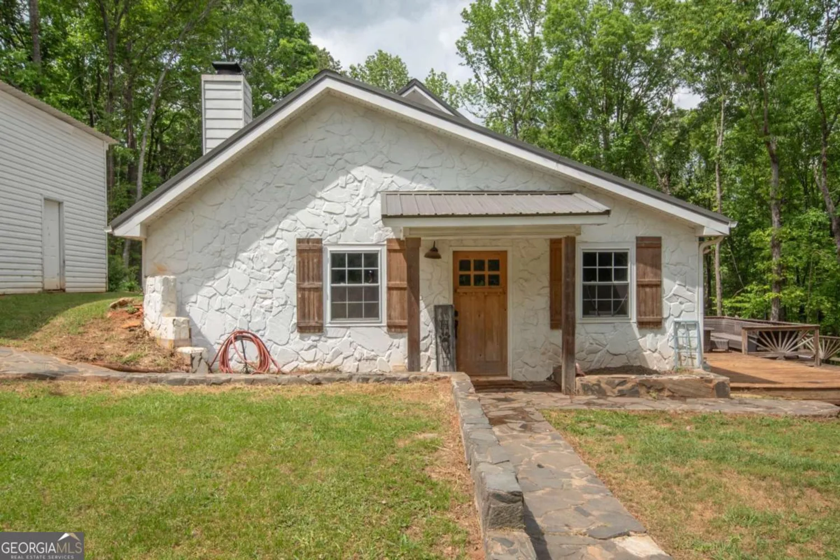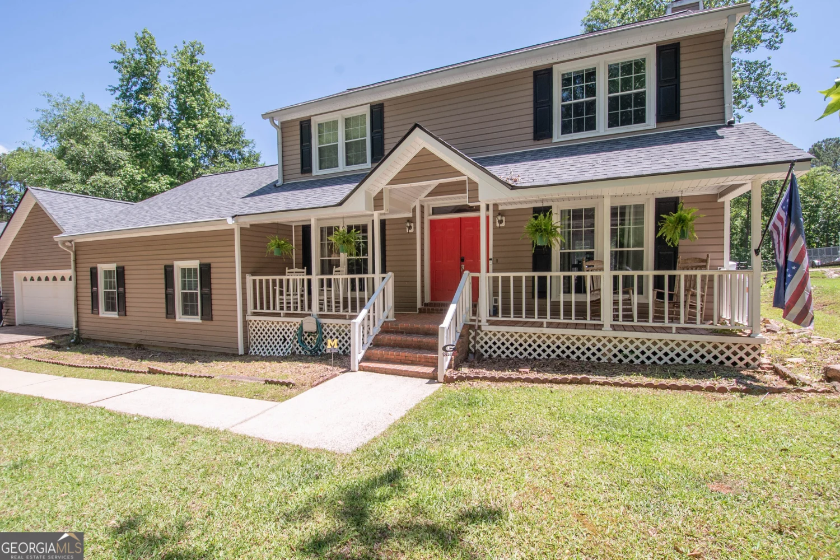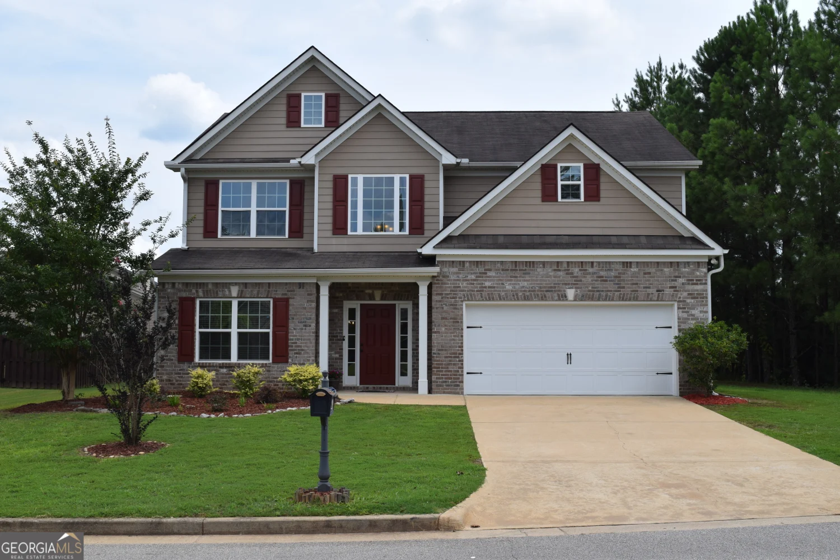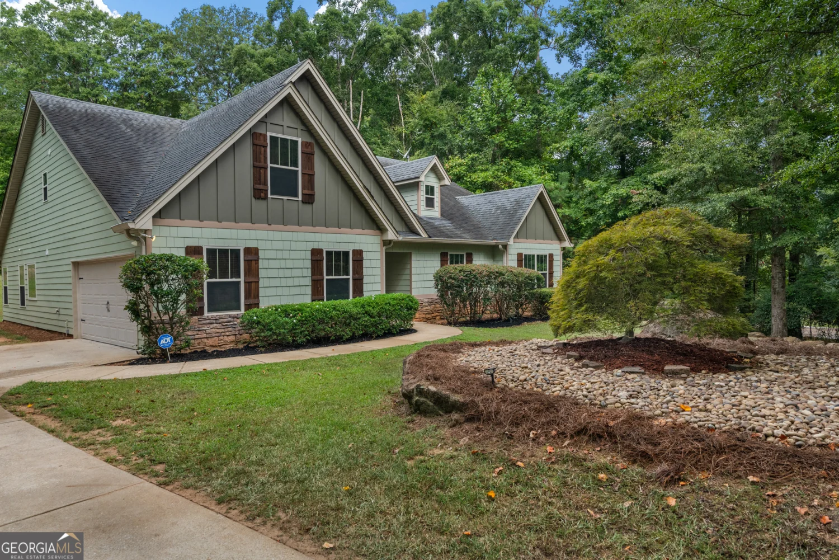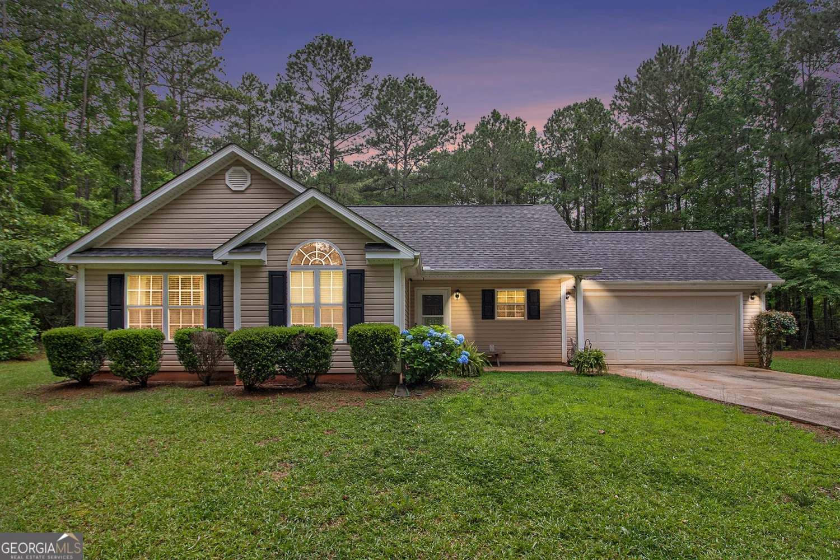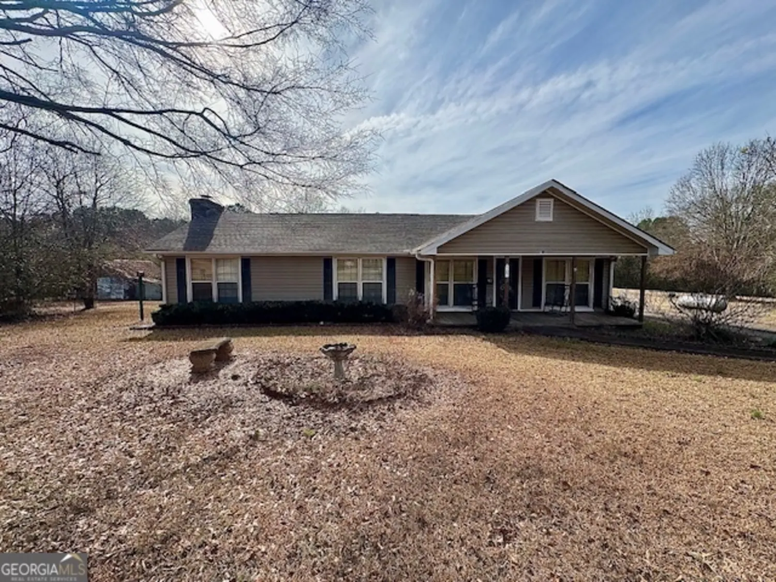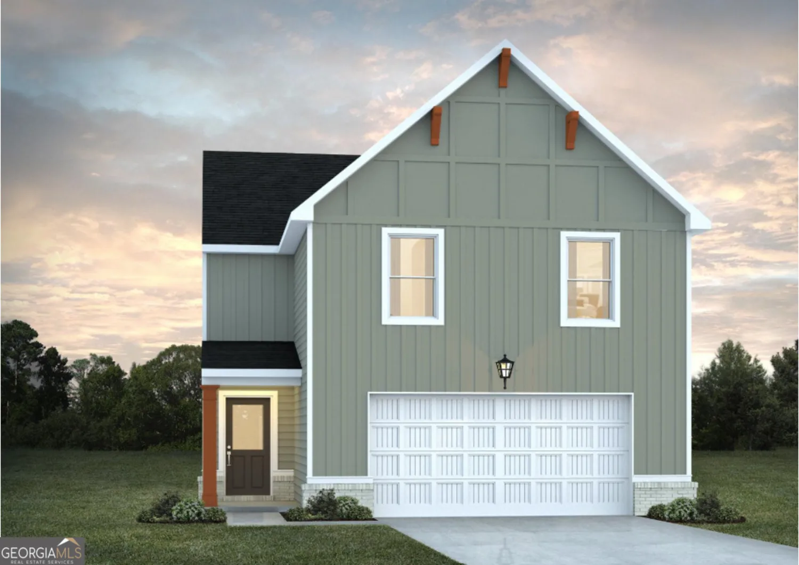603 piney woods driveLagrange, GA 30240
603 piney woods driveLagrange, GA 30240
Description
"Hey, Chat GPT... Will you find me my Dream Home?" Here it is! ... Welcome to this charming 3-bedroom, 2.5-bath ranch-style home, ideally located in the heart of town. This four-sided brick beauty offers timeless curb appeal and updates throughout. Step inside to find stunning hardwood floors, elegant plantation shutters, and a spacious layout perfect for comfortable living. The kitchen features a gas stove, stainless steel appliances, and brand-new granite countertops. The master suite offers plenty of storage with two standard closets plus a walk-in closet, and the en-suite bathroom is your personal retreat with a large soaking tub and separate shower. Enjoy peace of mind with a new roof, gutters, furnace, and HVAC system. The expansive sunporch is perfect for relaxing or entertaining, and the serene backyard provides a private, peaceful escape. Don't miss your chance to own this move-in ready home that blends classic charm with thoughtful updates in a prime location!
Property Details for 603 Piney Woods Drive
- Subdivision ComplexPiney Woods
- Architectural StyleBrick 4 Side, Ranch
- Parking FeaturesKitchen Level, Off Street, Parking Pad
- Property AttachedNo
LISTING UPDATED:
- StatusActive
- MLS #10513543
- Days on Site36
- Taxes$3,124.39 / year
- MLS TypeResidential
- Year Built1940
- Lot Size0.84 Acres
- CountryTroup
LISTING UPDATED:
- StatusActive
- MLS #10513543
- Days on Site36
- Taxes$3,124.39 / year
- MLS TypeResidential
- Year Built1940
- Lot Size0.84 Acres
- CountryTroup
Building Information for 603 Piney Woods Drive
- StoriesOne
- Year Built1940
- Lot Size0.8400 Acres
Payment Calculator
Term
Interest
Home Price
Down Payment
The Payment Calculator is for illustrative purposes only. Read More
Property Information for 603 Piney Woods Drive
Summary
Location and General Information
- Community Features: None
- Directions: From Broad St. turn Right onto Springdale Dale, Turn left onto Piney Woods Dr. It is the first house on the Left, For Sale in front yard.
- Coordinates: 33.045265,-85.041698
School Information
- Elementary School: Hollis Hand
- Middle School: Gardner Newman
- High School: Lagrange
Taxes and HOA Information
- Parcel Number: 0614B003015
- Tax Year: 23
- Association Fee Includes: None
Virtual Tour
Parking
- Open Parking: Yes
Interior and Exterior Features
Interior Features
- Cooling: Ceiling Fan(s), Central Air
- Heating: Central, Natural Gas
- Appliances: Dishwasher, Gas Water Heater, Microwave, Stainless Steel Appliance(s)
- Basement: Crawl Space, Daylight, Dirt Floor, Interior Entry, Partial
- Fireplace Features: Family Room, Living Room
- Flooring: Carpet, Hardwood, Tile, Vinyl
- Interior Features: Bookcases, Double Vanity, Master On Main Level, Separate Shower, Soaking Tub, Tile Bath, Walk-In Closet(s)
- Levels/Stories: One
- Main Bedrooms: 3
- Total Half Baths: 1
- Bathrooms Total Integer: 3
- Main Full Baths: 2
- Bathrooms Total Decimal: 2
Exterior Features
- Construction Materials: Brick
- Patio And Porch Features: Patio
- Roof Type: Composition
- Laundry Features: Mud Room
- Pool Private: No
Property
Utilities
- Sewer: Public Sewer
- Utilities: Cable Available, Electricity Available, High Speed Internet, Natural Gas Available, Sewer Connected
- Water Source: Public
Property and Assessments
- Home Warranty: Yes
- Property Condition: Resale
Green Features
Lot Information
- Above Grade Finished Area: 2705
- Lot Features: Other
Multi Family
- Number of Units To Be Built: Square Feet
Rental
Rent Information
- Land Lease: Yes
Public Records for 603 Piney Woods Drive
Tax Record
- 23$3,124.39 ($260.37 / month)
Home Facts
- Beds3
- Baths2
- Total Finished SqFt2,705 SqFt
- Above Grade Finished2,705 SqFt
- StoriesOne
- Lot Size0.8400 Acres
- StyleSingle Family Residence
- Year Built1940
- APN0614B003015
- CountyTroup
- Fireplaces2


