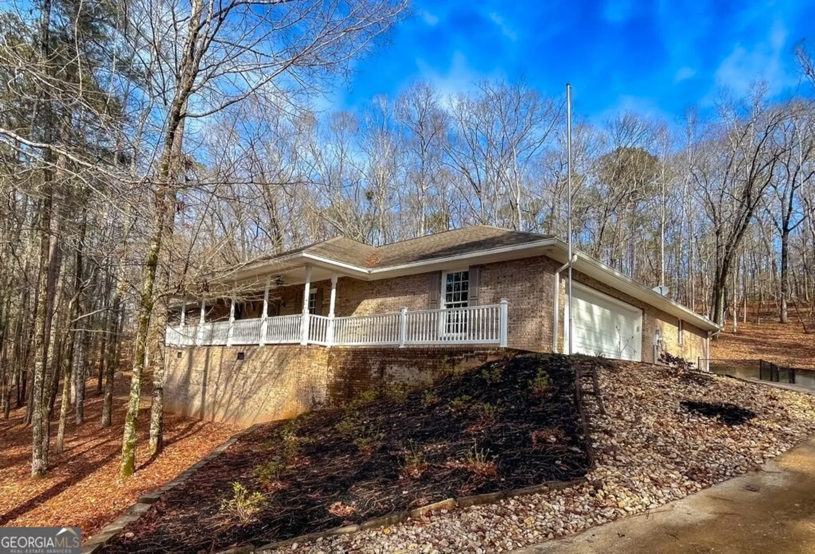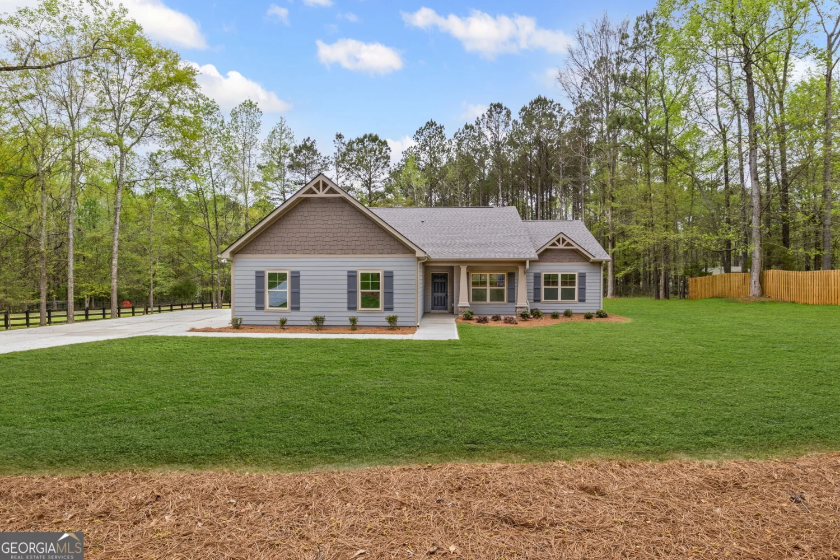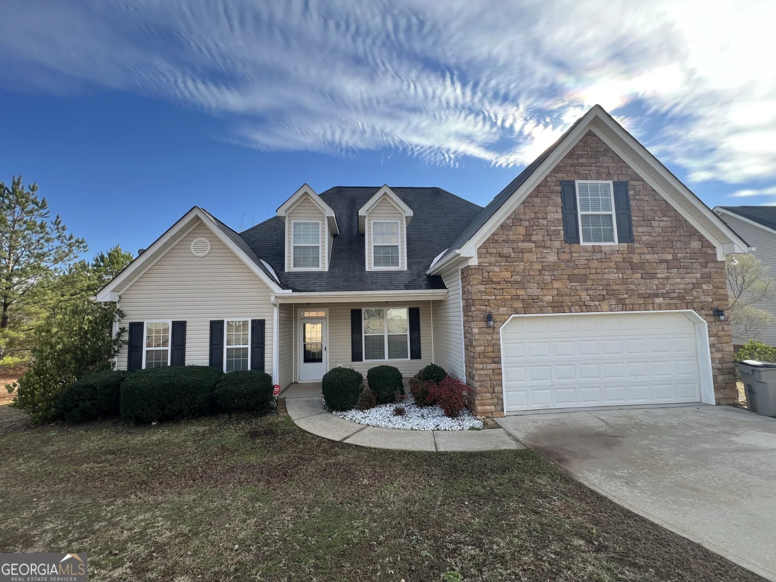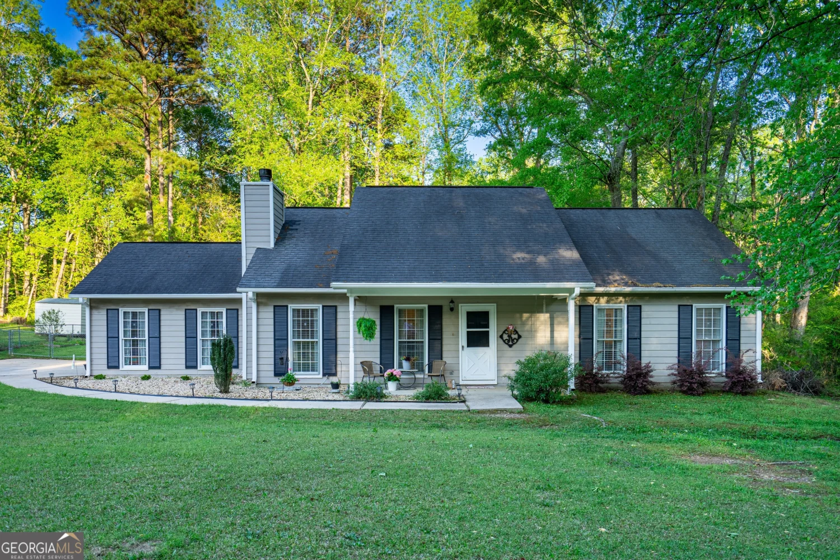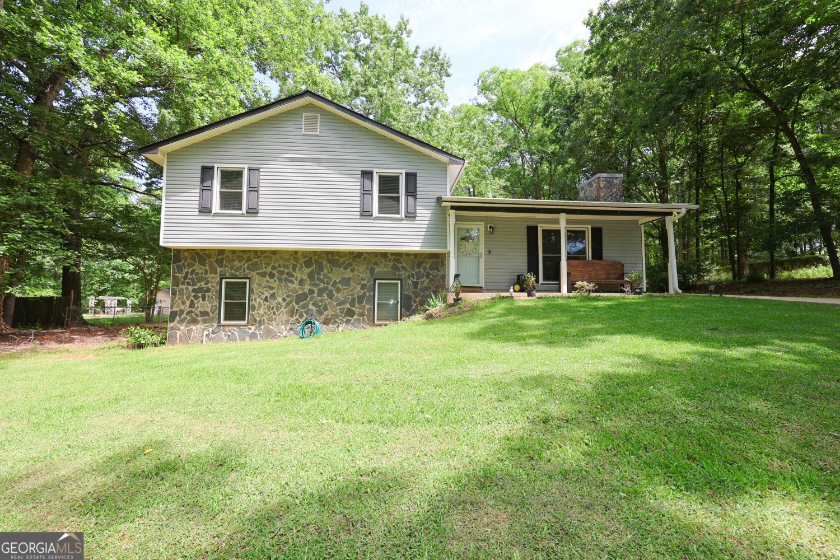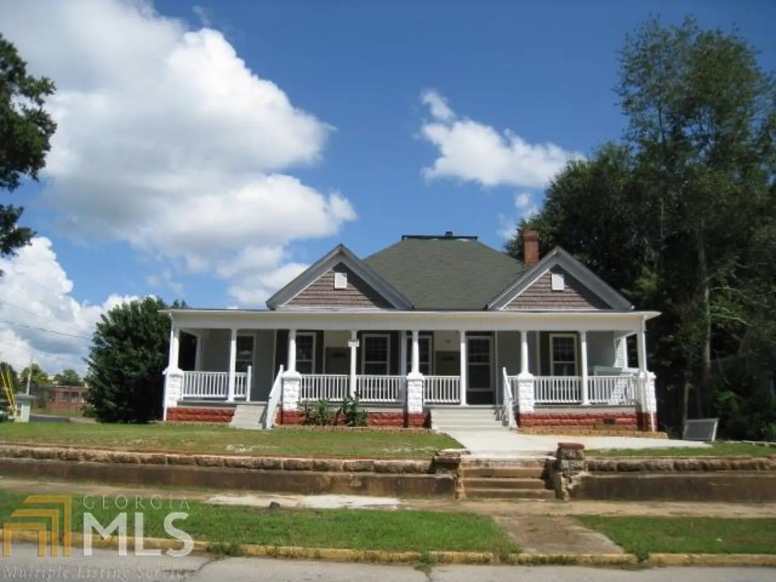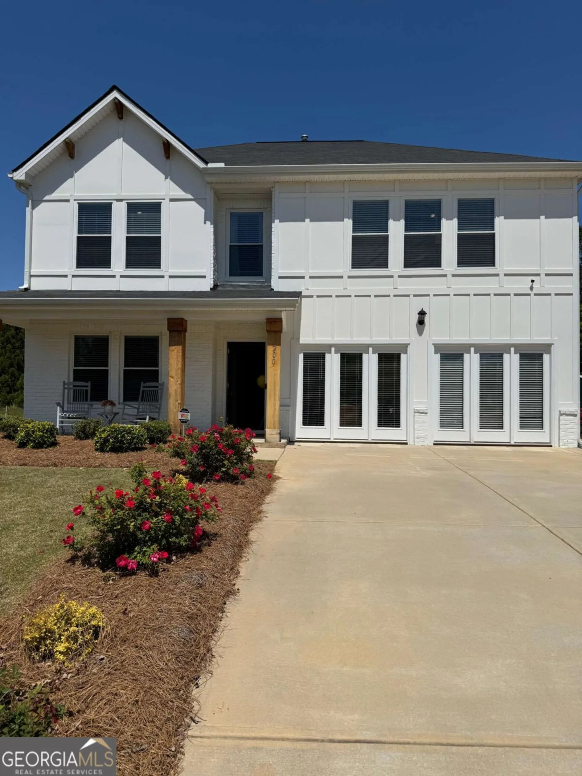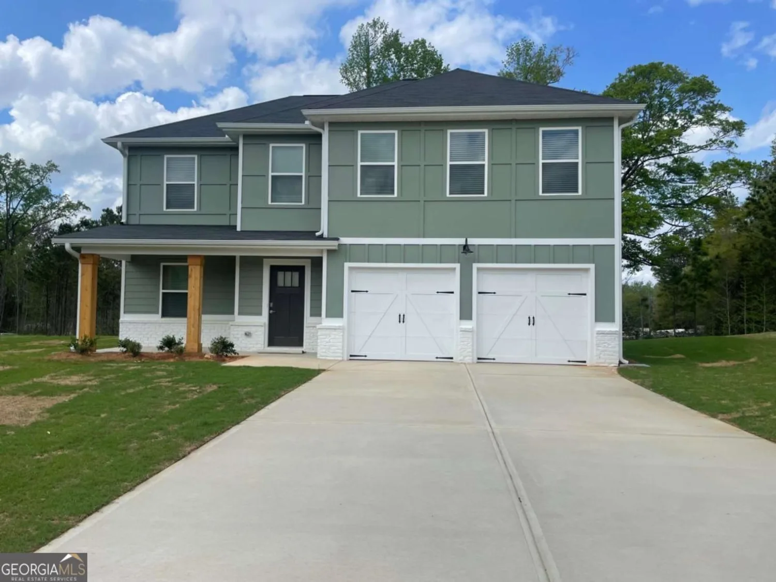60 courtney driveLagrange, GA 30240
60 courtney driveLagrange, GA 30240
Description
Welcome to this beautifully maintained home nestled in an established neighborhood, offering comfort, space, and convenience on nearly an acre of land. Featuring over 2,200 square feet of living space, this property includes 3 bedrooms, 2 full bathrooms, and 2 half baths - ideal for both daily living and entertaining. Step inside to find real hardwood floors and a recently updated kitchen complete with granite countertops and a stylish tile backsplash. The open and functional layout flows seamlessly into a generous bonus room, perfect for a home office, game room, or extra guest space. Outdoors, enjoy your own private retreat with a large in-ground pool and a relaxing deck, perfect for summer gatherings. The fenced-in yard includes a dedicated lawnmower garage for added convenience. The two-car garage also features a rare third garage door at the rear, allowing for drive-through access - a great feature for boat or trailer storage. With a combination of thoughtful updates, generous square footage, and outdoor amenities, this home truly offers something for everyone. Just minutes from West Point Lake and Downtown LaGrange!
Property Details for 60 Courtney Drive
- Subdivision ComplexNone
- Architectural StyleTraditional
- Num Of Parking Spaces2
- Parking FeaturesAttached, Garage, Garage Door Opener, Kitchen Level, Parking Pad
- Property AttachedNo
LISTING UPDATED:
- StatusActive
- MLS #10529462
- Days on Site0
- Taxes$2,760.03 / year
- MLS TypeResidential
- Year Built1984
- Lot Size0.95 Acres
- CountryTroup
LISTING UPDATED:
- StatusActive
- MLS #10529462
- Days on Site0
- Taxes$2,760.03 / year
- MLS TypeResidential
- Year Built1984
- Lot Size0.95 Acres
- CountryTroup
Building Information for 60 Courtney Drive
- StoriesTwo
- Year Built1984
- Lot Size0.9500 Acres
Payment Calculator
Term
Interest
Home Price
Down Payment
The Payment Calculator is for illustrative purposes only. Read More
Property Information for 60 Courtney Drive
Summary
Location and General Information
- Community Features: None
- Directions: GPS Friendly.
- Coordinates: 33.003119,-85.137157
School Information
- Elementary School: Long Cane
- Middle School: Long Cane
- High School: Troup County
Taxes and HOA Information
- Parcel Number: 0803 008086
- Tax Year: 23
- Association Fee Includes: None
Virtual Tour
Parking
- Open Parking: Yes
Interior and Exterior Features
Interior Features
- Cooling: Ceiling Fan(s), Central Air
- Heating: Central
- Appliances: Dishwasher, Microwave, Oven/Range (Combo), Refrigerator
- Basement: None
- Fireplace Features: Factory Built, Family Room
- Flooring: Carpet, Hardwood, Tile
- Interior Features: Double Vanity, Other, Roommate Plan, Soaking Tub, Walk-In Closet(s)
- Levels/Stories: Two
- Kitchen Features: Breakfast Area, Breakfast Bar, Breakfast Room, Country Kitchen, Pantry, Solid Surface Counters
- Foundation: Slab
- Total Half Baths: 2
- Bathrooms Total Integer: 4
- Bathrooms Total Decimal: 3
Exterior Features
- Construction Materials: Vinyl Siding
- Fencing: Back Yard, Chain Link, Fenced, Privacy
- Patio And Porch Features: Deck, Patio, Porch
- Pool Features: In Ground
- Roof Type: Composition
- Laundry Features: Mud Room
- Pool Private: No
- Other Structures: Garage(s), Outbuilding, Second Garage, Shed(s)
Property
Utilities
- Sewer: Septic Tank
- Utilities: Cable Available, Electricity Available, High Speed Internet
- Water Source: Public
Property and Assessments
- Home Warranty: Yes
- Property Condition: Resale
Green Features
Lot Information
- Above Grade Finished Area: 2235
- Lot Features: Level, Private
Multi Family
- Number of Units To Be Built: Square Feet
Rental
Rent Information
- Land Lease: Yes
Public Records for 60 Courtney Drive
Tax Record
- 23$2,760.03 ($230.00 / month)
Home Facts
- Beds3
- Baths2
- Total Finished SqFt2,235 SqFt
- Above Grade Finished2,235 SqFt
- StoriesTwo
- Lot Size0.9500 Acres
- StyleSingle Family Residence
- Year Built1984
- APN0803 008086
- CountyTroup
- Fireplaces1


