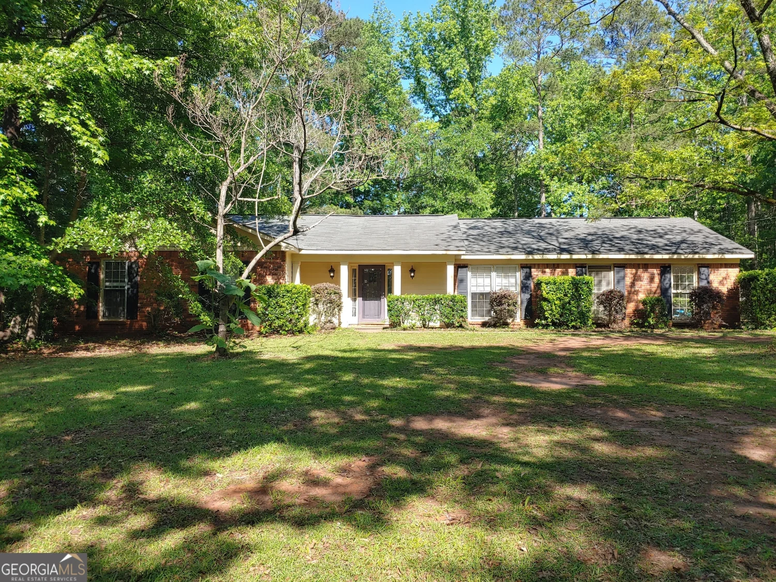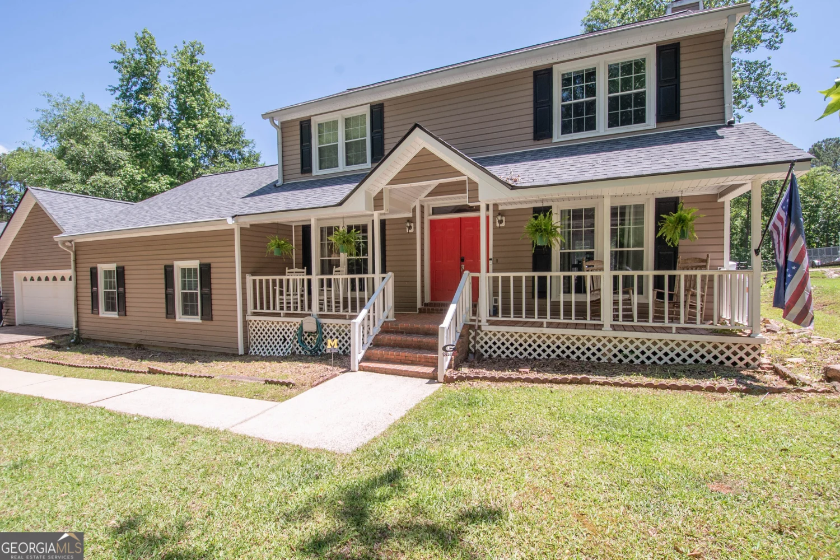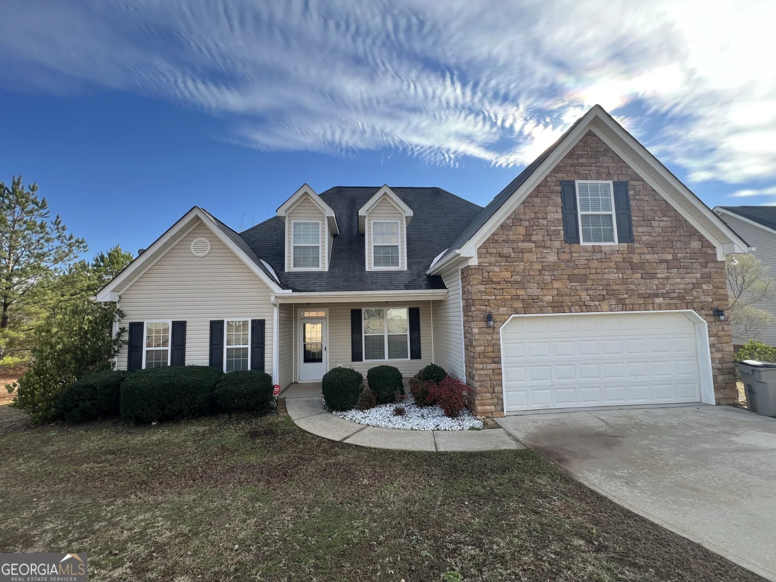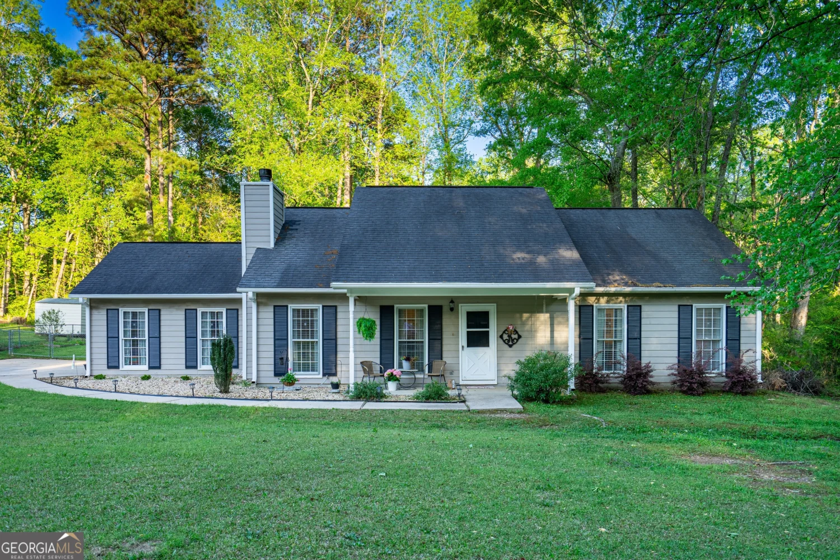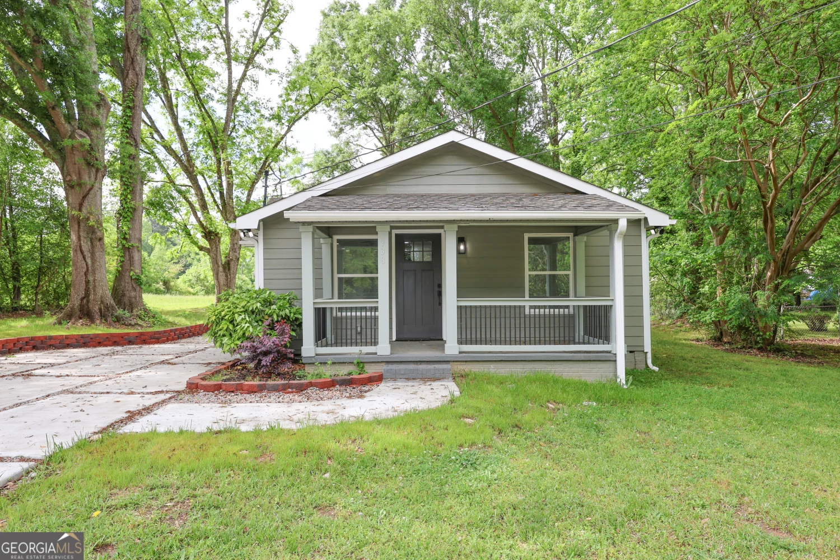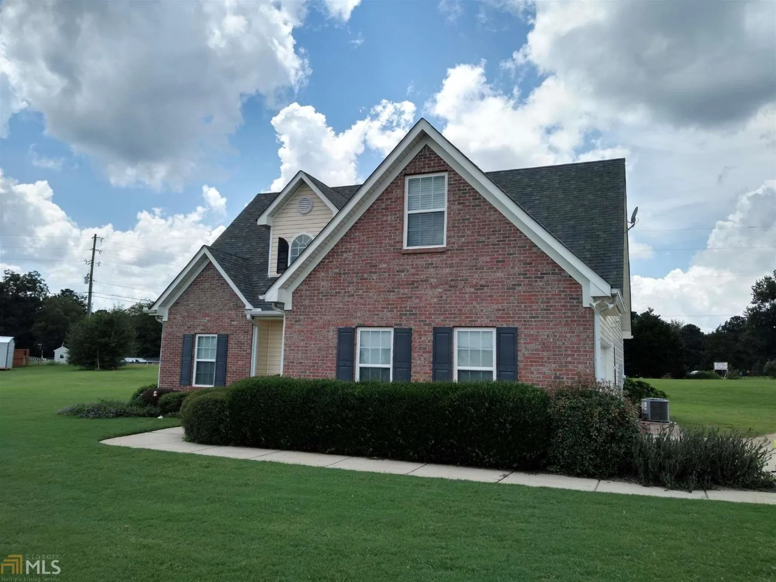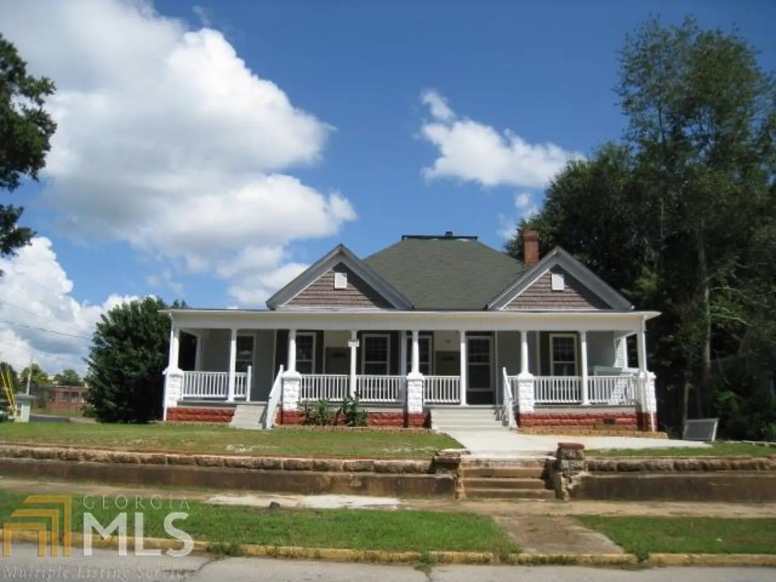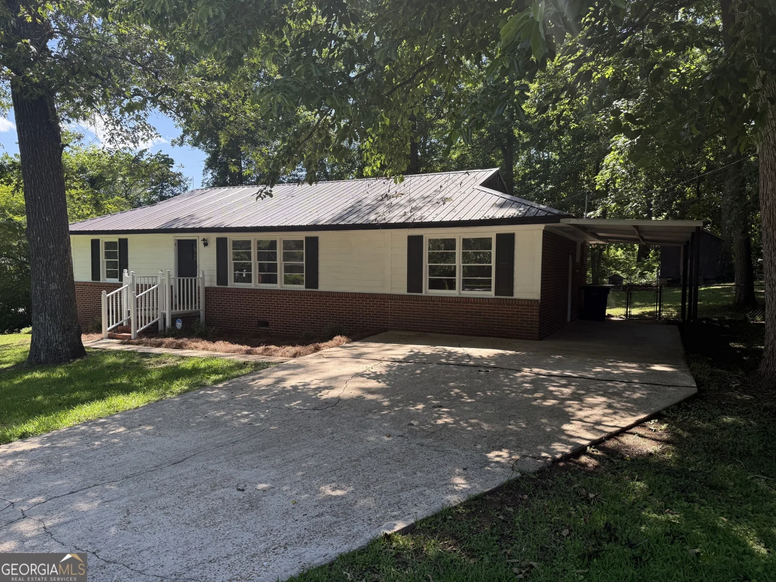114 shady oak driveLagrange, GA 30240
114 shady oak driveLagrange, GA 30240
Description
Imagine the wonderful memories you could create in this beautiful 4-bedroom, 3-bathroom updated home with a basement! As you step inside, you'll be greeted by a warm and inviting living room, complete with a cozy stacked fireplace that adds to the home's charm. The kitchen is a true delight, featuring elegant granite countertops and modern stainless-steel appliances perfect for preparing and enjoying meals. The thoughtful layout includes a flexible fourth bedroom, which would be ideal as a comfortable mother-in-law suite or a private teenager retreat. Additionally, you'll find a dedicated office space, offering a quiet and productive area for work or study. Outside, you can look forward to relaxing and entertaining on the back patio, or perhaps enjoying your morning coffee on the breezy front porch. The property also boasts a fenced backyard, providing an added sense of privacy and security. This home offers exceptional convenience, with close proximity to West Point Lake, Great Wolf Lodge, and the vibrant downtown areas of both LaGrange and West Point. You'll also find plenty of shopping and dining options nearby.
Property Details for 114 Shady Oak Drive
- Subdivision ComplexShady Oaks
- Architectural StyleTraditional
- Parking FeaturesParking Pad
- Property AttachedNo
LISTING UPDATED:
- StatusPending
- MLS #10524708
- Days on Site6
- Taxes$1,787.47 / year
- MLS TypeResidential
- Year Built1979
- Lot Size0.80 Acres
- CountryTroup
LISTING UPDATED:
- StatusPending
- MLS #10524708
- Days on Site6
- Taxes$1,787.47 / year
- MLS TypeResidential
- Year Built1979
- Lot Size0.80 Acres
- CountryTroup
Building Information for 114 Shady Oak Drive
- StoriesMulti/Split
- Year Built1979
- Lot Size0.8000 Acres
Payment Calculator
Term
Interest
Home Price
Down Payment
The Payment Calculator is for illustrative purposes only. Read More
Property Information for 114 Shady Oak Drive
Summary
Location and General Information
- Community Features: None
- Directions: GPS Friendly
- Coordinates: 33.012065,-85.133276
School Information
- Elementary School: Long Cane
- Middle School: Long Cane
- High School: Troup County
Taxes and HOA Information
- Parcel Number: 0803 003073
- Tax Year: 23
- Association Fee Includes: None
Virtual Tour
Parking
- Open Parking: Yes
Interior and Exterior Features
Interior Features
- Cooling: Ceiling Fan(s), Central Air, Heat Pump
- Heating: Central, Heat Pump
- Appliances: Dishwasher, Oven/Range (Combo), Refrigerator
- Basement: Bath Finished, Daylight, Exterior Entry, Finished, Interior Entry, Partial
- Fireplace Features: Living Room
- Flooring: Laminate
- Interior Features: Beamed Ceilings, In-Law Floorplan
- Levels/Stories: Multi/Split
- Window Features: Double Pane Windows
- Bathrooms Total Integer: 3
- Bathrooms Total Decimal: 3
Exterior Features
- Construction Materials: Stone, Vinyl Siding
- Roof Type: Composition
- Laundry Features: In Basement
- Pool Private: No
Property
Utilities
- Sewer: Septic Tank
- Utilities: Cable Available, Electricity Available, High Speed Internet, Phone Available, Water Available
- Water Source: Public
- Electric: 220 Volts
Property and Assessments
- Home Warranty: Yes
- Property Condition: Resale
Green Features
Lot Information
- Above Grade Finished Area: 1200
- Lot Features: Open Lot
Multi Family
- Number of Units To Be Built: Square Feet
Rental
Rent Information
- Land Lease: Yes
Public Records for 114 Shady Oak Drive
Tax Record
- 23$1,787.47 ($148.96 / month)
Home Facts
- Beds4
- Baths3
- Total Finished SqFt1,800 SqFt
- Above Grade Finished1,200 SqFt
- Below Grade Finished600 SqFt
- StoriesMulti/Split
- Lot Size0.8000 Acres
- StyleSingle Family Residence
- Year Built1979
- APN0803 003073
- CountyTroup
- Fireplaces1


