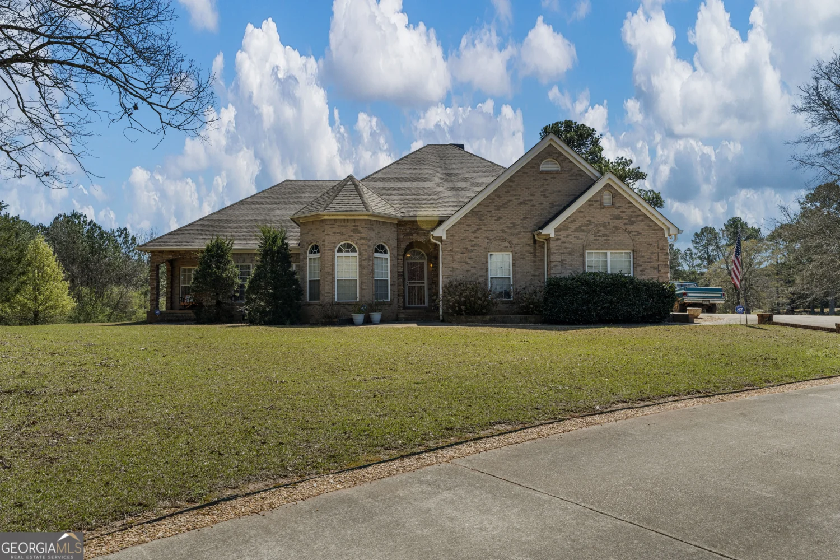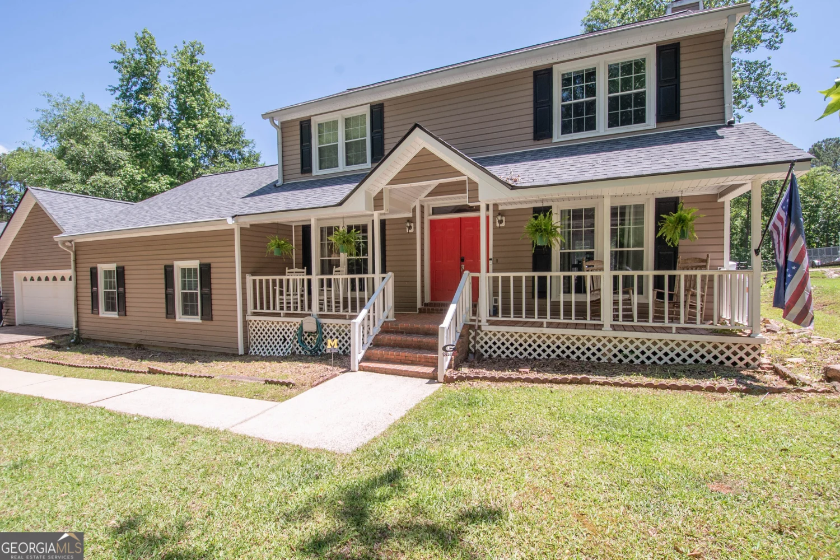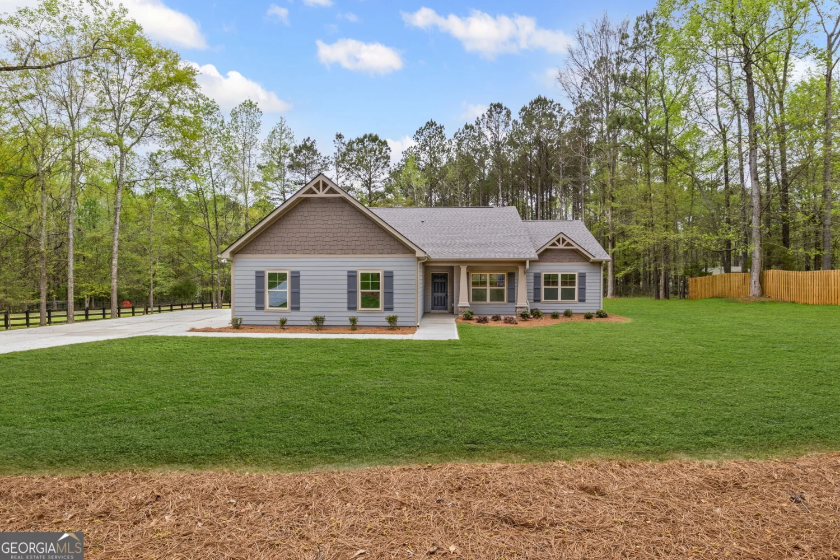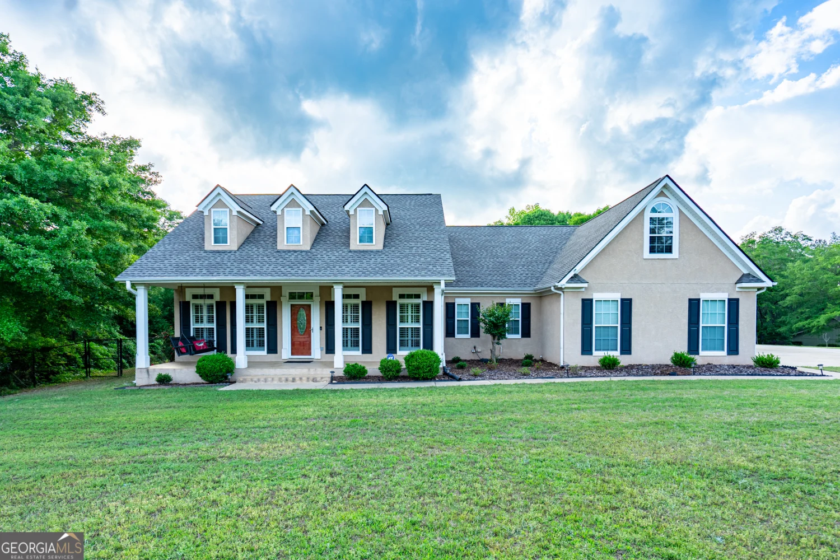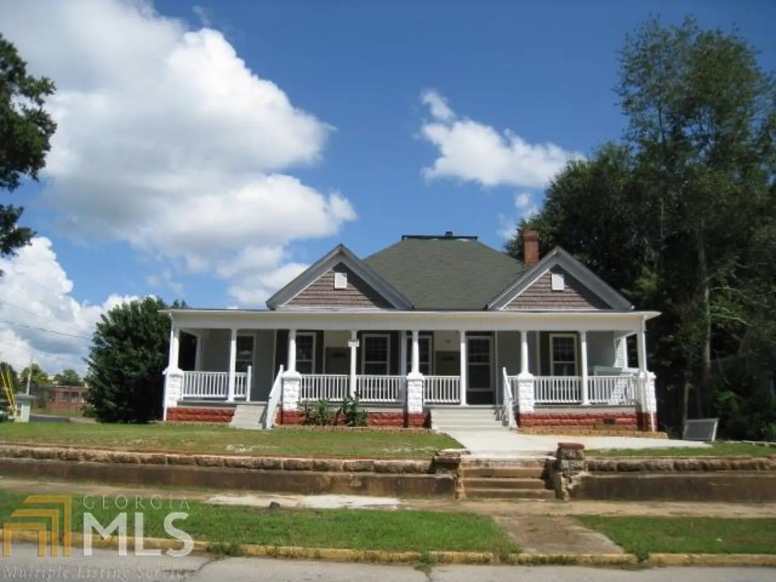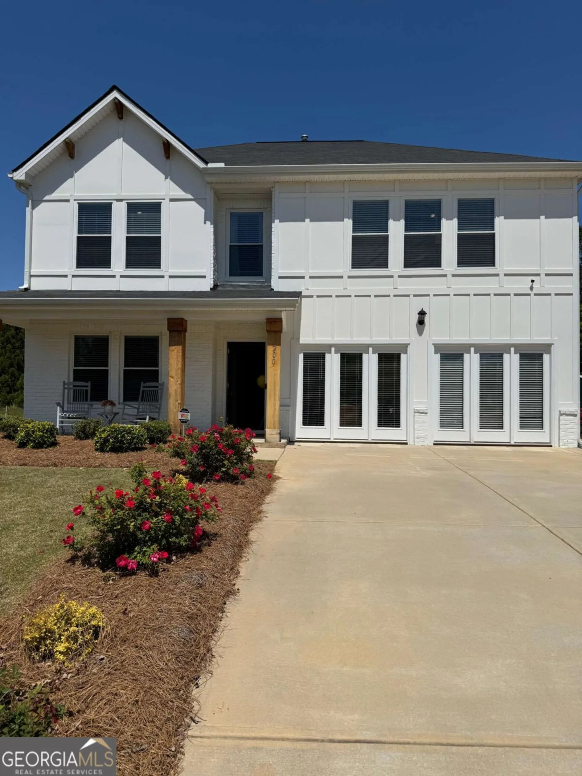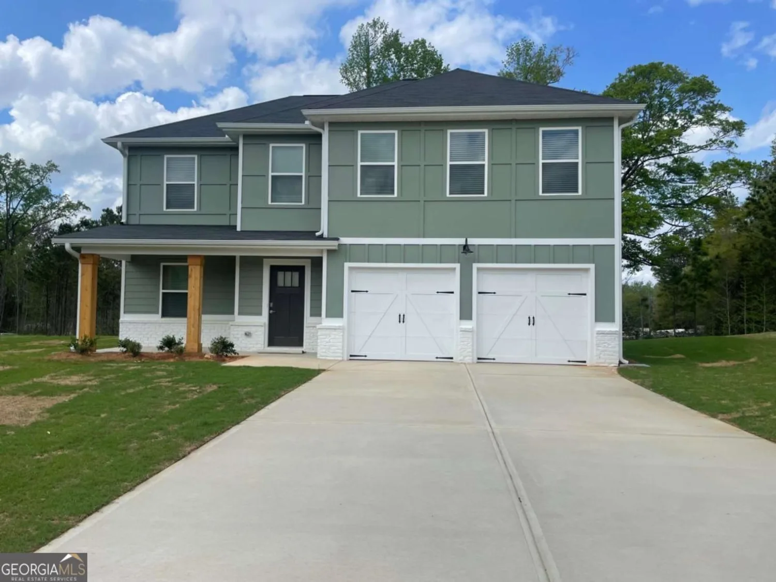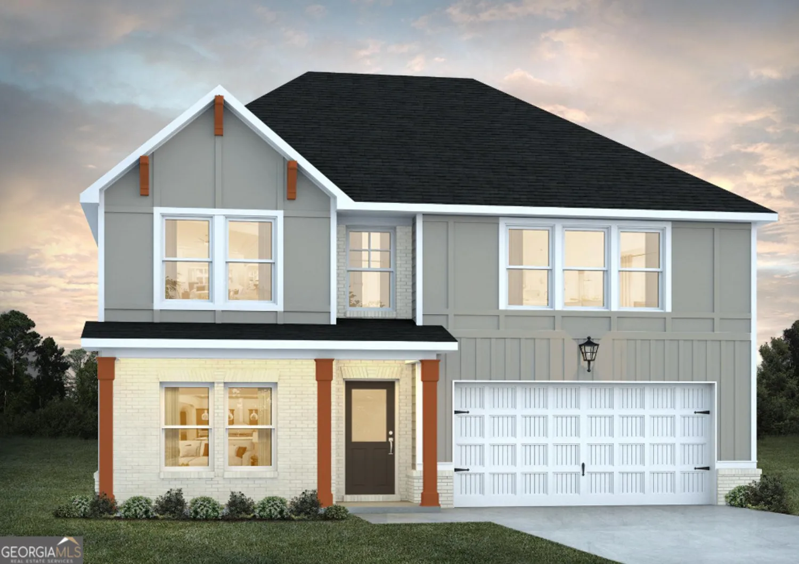108 stonebridge laneLagrange, GA 30240
108 stonebridge laneLagrange, GA 30240
Description
Discover your dream retreat with this stunning four-sided brick ranch home, nestled on a generous 4-acre lot just a short walk from West Point Lake. Boasting over 3,000 square feet of thoughtfully designed living space, this residence combines modern comfort with serene, private surroundings. Featuring 4 oversized bedrooms, including 2 luxurious master suites, this home offers ample room for relaxation and entertainment. Each master suite opens to the expansive covered rear porch, providing a perfect setting for enjoying your peaceful surroundings and watching local wildlife. The bedrooms are complemented by huge walk-in closets and 3.5 well-appointed bathrooms, ensuring convenience and ample storage throughout. The home is equipped with separate HVAC systems and water heaters for each side, ensuring efficient climate control and lower utility bills. The interior is thoughtfully designed with 36" inch doorways for easy access and comfort. An enormous, heated basement garage/workshop offers versatile space for all your recreational tools and equipment, with additional storage for your boat or other gear in the garage below the home. The fenced-in yard area and two large porches offer plenty of outdoor space to enjoy, while the proximity to four boat ramps within just 3 miles makes this home a haven for water enthusiasts. Located within a great school district, including Hollis Hand Elementary, Gardner Newman Middle, and LaGrange High School, this property offers an ideal blend of convenience, privacy, and natural beauty. Don't miss the opportunity to make this exceptional property your own!
Property Details for 108 Stonebridge Lane
- Subdivision ComplexStonebridge Crossing
- Architectural StyleBrick 4 Side, Traditional
- Num Of Parking Spaces2
- Parking FeaturesAttached, Basement, Garage, Garage Door Opener, Kitchen Level, Storage
- Property AttachedNo
LISTING UPDATED:
- StatusActive
- MLS #10447956
- Days on Site116
- Taxes$3,952.09 / year
- HOA Fees$75 / month
- MLS TypeResidential
- Year Built2002
- Lot Size4.00 Acres
- CountryTroup
LISTING UPDATED:
- StatusActive
- MLS #10447956
- Days on Site116
- Taxes$3,952.09 / year
- HOA Fees$75 / month
- MLS TypeResidential
- Year Built2002
- Lot Size4.00 Acres
- CountryTroup
Building Information for 108 Stonebridge Lane
- StoriesOne
- Year Built2002
- Lot Size4.0000 Acres
Payment Calculator
Term
Interest
Home Price
Down Payment
The Payment Calculator is for illustrative purposes only. Read More
Property Information for 108 Stonebridge Lane
Summary
Location and General Information
- Community Features: None, Street Lights
- Directions: Take Roanoke Road to Stonebridge Lane turn right, home is on the right.
- View: Lake
- Coordinates: 33.045482,-85.209787
School Information
- Elementary School: Hollis Hand
- Middle School: Gardner Newman
- High School: Lagrange
Taxes and HOA Information
- Parcel Number: 1003 000010
- Tax Year: 2024
- Association Fee Includes: Other
Virtual Tour
Parking
- Open Parking: No
Interior and Exterior Features
Interior Features
- Cooling: Ceiling Fan(s), Central Air, Electric, Heat Pump
- Heating: Central, Electric, Heat Pump
- Appliances: Dishwasher, Ice Maker, Microwave, Oven/Range (Combo), Refrigerator
- Basement: Concrete, Crawl Space
- Fireplace Features: Wood Burning Stove
- Flooring: Carpet, Hardwood, Tile
- Interior Features: Double Vanity, Master On Main Level, Split Bedroom Plan, Tile Bath, Walk-In Closet(s)
- Levels/Stories: One
- Kitchen Features: Breakfast Area, Breakfast Bar
- Foundation: Block
- Main Bedrooms: 4
- Total Half Baths: 1
- Bathrooms Total Integer: 4
- Main Full Baths: 3
- Bathrooms Total Decimal: 3
Exterior Features
- Construction Materials: Brick
- Fencing: Back Yard, Chain Link, Fenced
- Patio And Porch Features: Patio, Porch
- Roof Type: Composition
- Security Features: Smoke Detector(s)
- Laundry Features: Mud Room
- Pool Private: No
- Other Structures: Shed(s)
Property
Utilities
- Sewer: Septic Tank
- Utilities: Cable Available, Electricity Available, Phone Available
- Water Source: Well
Property and Assessments
- Home Warranty: Yes
- Property Condition: Resale
Green Features
Lot Information
- Above Grade Finished Area: 3062
- Lot Features: Corner Lot, Sloped
Multi Family
- Number of Units To Be Built: Square Feet
Rental
Rent Information
- Land Lease: Yes
Public Records for 108 Stonebridge Lane
Tax Record
- 2024$3,952.09 ($329.34 / month)
Home Facts
- Beds4
- Baths3
- Total Finished SqFt3,062 SqFt
- Above Grade Finished3,062 SqFt
- StoriesOne
- Lot Size4.0000 Acres
- StyleSingle Family Residence
- Year Built2002
- APN1003 000010
- CountyTroup
- Fireplaces1


