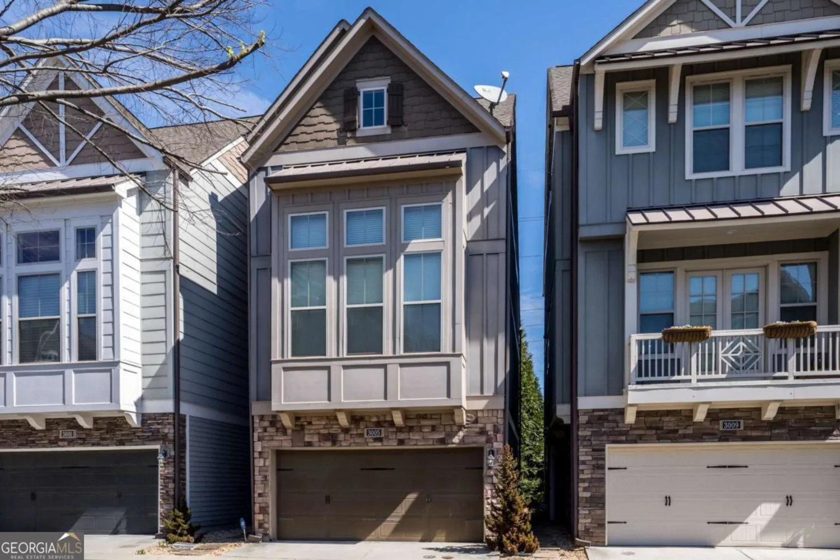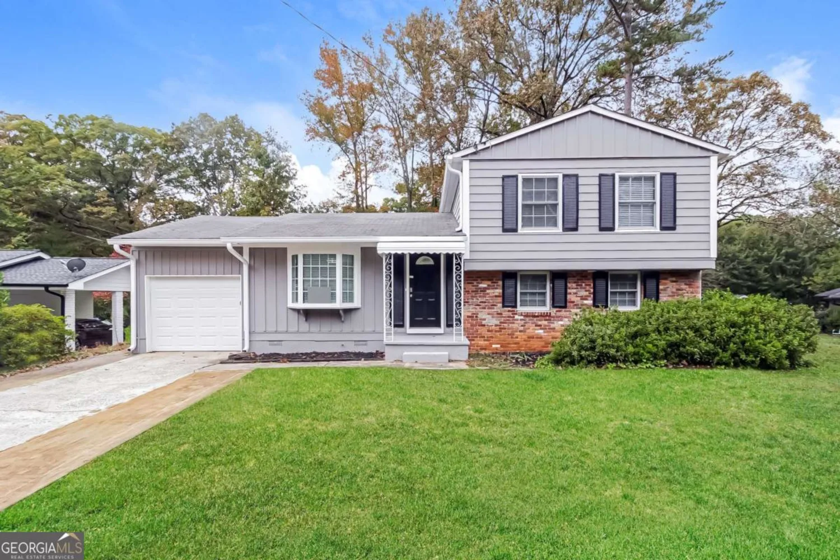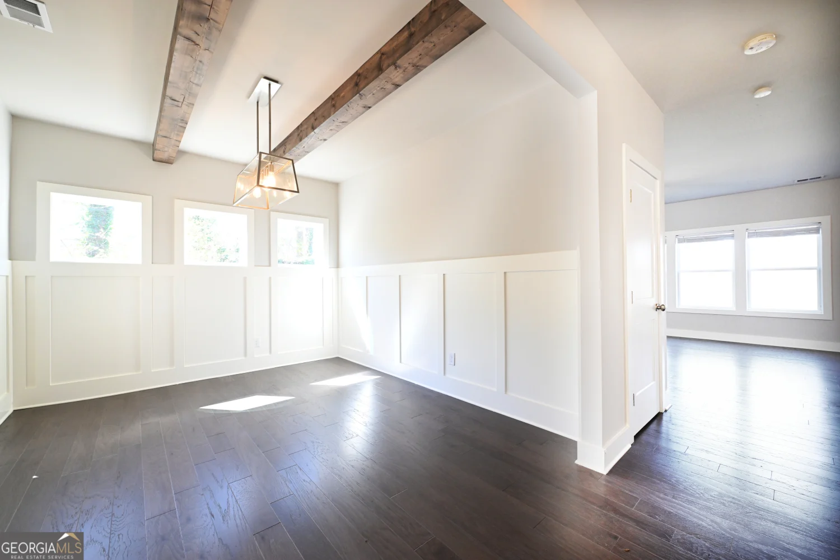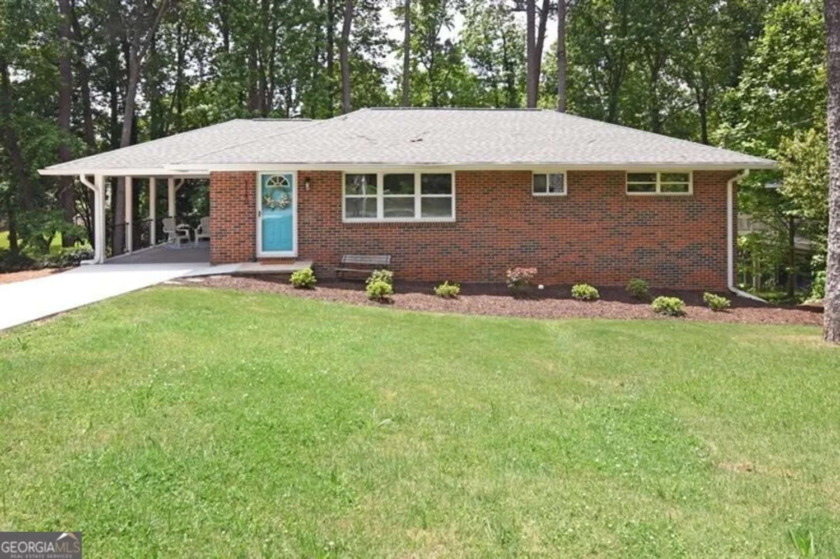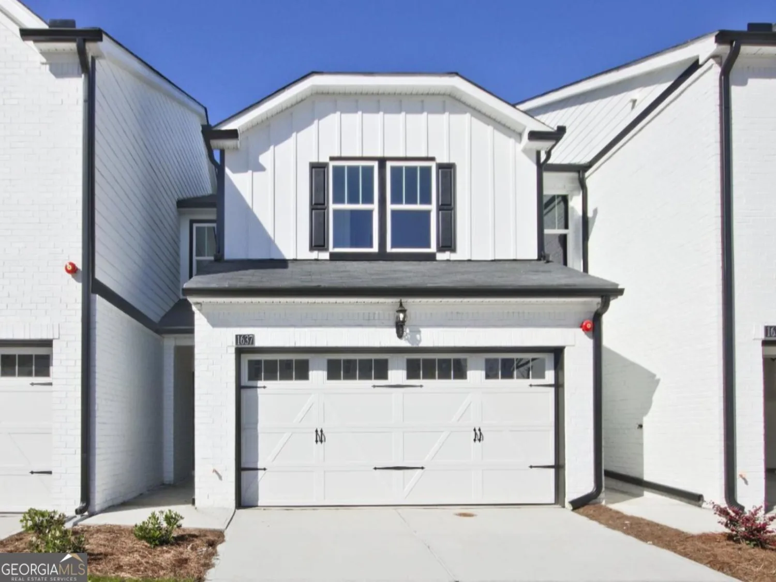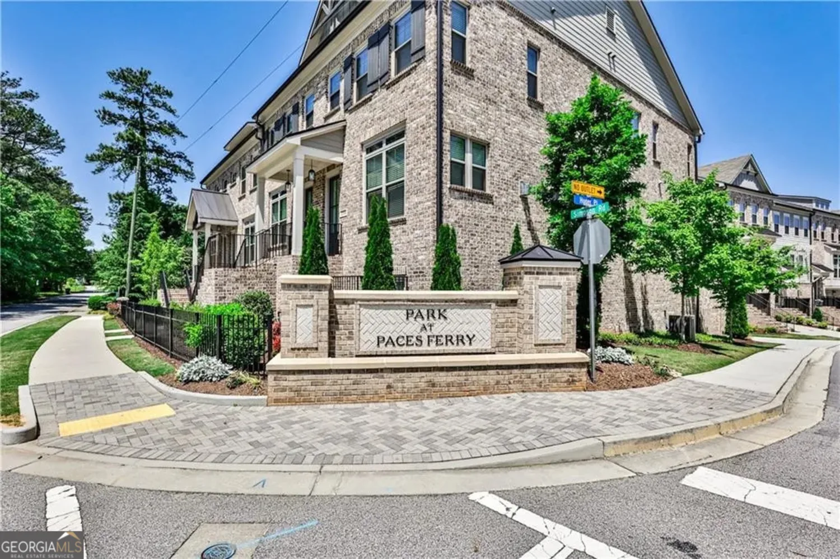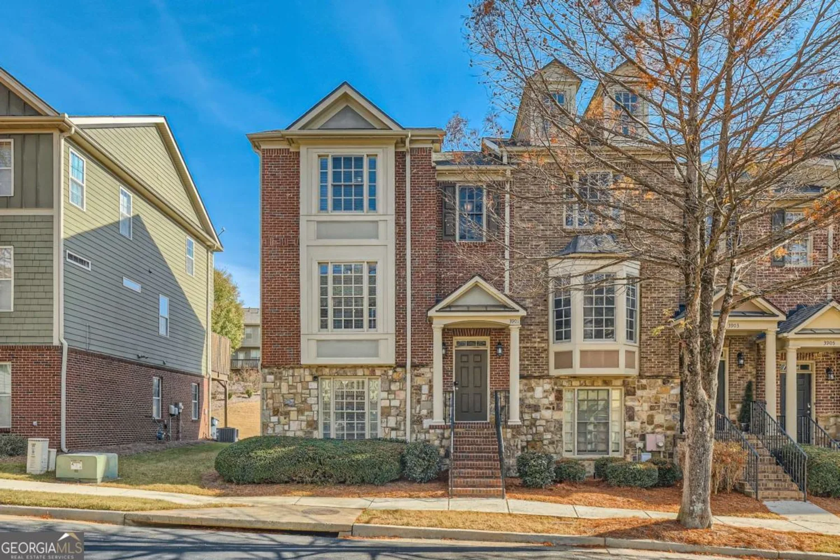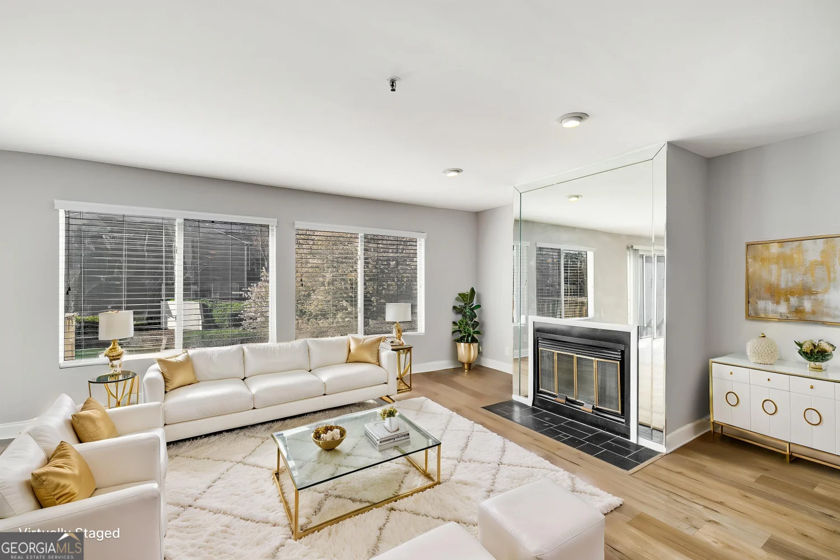1007 natalie lane seSmyrna, GA 30082
1007 natalie lane seSmyrna, GA 30082
Description
Beautiful home in the heart of Smyrna! Prime location just a short walk to Smyrna Village, shopping, dining, parks, and trails. This home is filled with upgrades, including new stainless steel appliances, updated tile and LVP flooring, and custom wood blinds. The primary suite is conveniently located on the main level, with two additional bedrooms and a full bath upstairs. The finished basement offers additional living space, including a full bath and separate entrance. The basement also presents a great opportunity for rental income, a guest suite, or extra living space. The backyard is a private, park-like retreat, fully fenced and perfect for relaxation or entertaining. The expansive deck offers plenty of space for outdoor gatherings. Sonos, speakers in the living room, family room, and outside with amps included and wired. No HOA! Just 5 miles to Truist Park and The Battery. Don't miss this incredible opportunity!
Property Details for 1007 Natalie Lane SE
- Subdivision ComplexOak Forest Estates
- Architectural StyleOther
- Num Of Parking Spaces2
- Parking FeaturesNone
- Property AttachedNo
LISTING UPDATED:
- StatusActive
- MLS #10513606
- Days on Site30
- Taxes$5,737.66 / year
- MLS TypeResidential
- Year Built1988
- Lot Size0.53 Acres
- CountryCobb
LISTING UPDATED:
- StatusActive
- MLS #10513606
- Days on Site30
- Taxes$5,737.66 / year
- MLS TypeResidential
- Year Built1988
- Lot Size0.53 Acres
- CountryCobb
Building Information for 1007 Natalie Lane SE
- StoriesTwo
- Year Built1988
- Lot Size0.5300 Acres
Payment Calculator
Term
Interest
Home Price
Down Payment
The Payment Calculator is for illustrative purposes only. Read More
Property Information for 1007 Natalie Lane SE
Summary
Location and General Information
- Community Features: None
- Directions: Preferred attorney is Lueder, Larkin and Hunter Crossroads. Schedule showings through showing time. For more information or questions, contact Matt Skeen at 470-295-5428. Send offers to Mskeen@kw.com
- Coordinates: 33.886034,-84.541391
School Information
- Elementary School: Norton Park
- Middle School: Griffin
- High School: Campbell
Taxes and HOA Information
- Parcel Number: 17030501090
- Tax Year: 23
- Association Fee Includes: None
Virtual Tour
Parking
- Open Parking: No
Interior and Exterior Features
Interior Features
- Cooling: Ceiling Fan(s), Central Air, Electric
- Heating: Central
- Appliances: Ice Maker, Microwave, Oven/Range (Combo), Refrigerator
- Basement: Bath Finished, Finished, Interior Entry, Partial
- Flooring: Other
- Interior Features: Master On Main Level, Other
- Levels/Stories: Two
- Main Bedrooms: 1
- Total Half Baths: 1
- Bathrooms Total Integer: 4
- Main Full Baths: 1
- Bathrooms Total Decimal: 3
Exterior Features
- Construction Materials: Other
- Fencing: Back Yard
- Roof Type: Composition
- Laundry Features: Mud Room
- Pool Private: No
- Other Structures: Kennel/Dog Run, Shed(s)
Property
Utilities
- Sewer: Public Sewer
- Utilities: Electricity Available, Sewer Available, Water Available
- Water Source: Public
Property and Assessments
- Home Warranty: Yes
- Property Condition: Resale
Green Features
Lot Information
- Above Grade Finished Area: 2654
- Lot Features: Other
Multi Family
- Number of Units To Be Built: Square Feet
Rental
Rent Information
- Land Lease: Yes
Public Records for 1007 Natalie Lane SE
Tax Record
- 23$5,737.66 ($478.14 / month)
Home Facts
- Beds4
- Baths3
- Total Finished SqFt2,654 SqFt
- Above Grade Finished2,654 SqFt
- StoriesTwo
- Lot Size0.5300 Acres
- StyleSingle Family Residence
- Year Built1988
- APN17030501090
- CountyCobb


