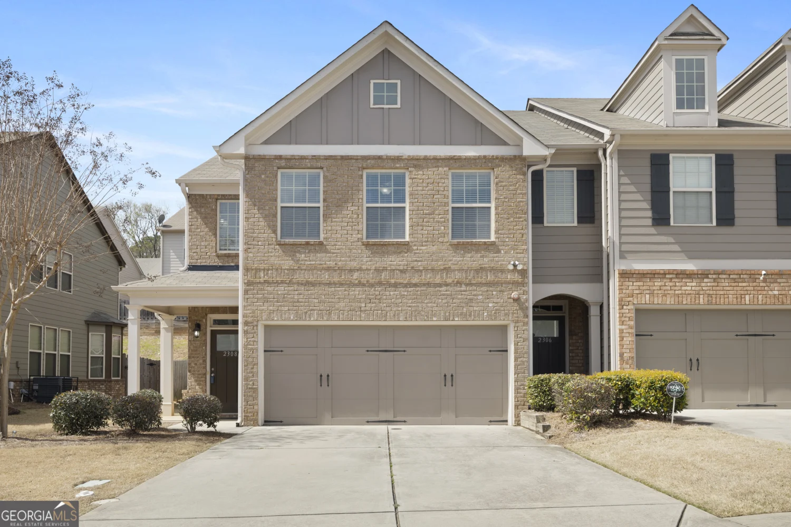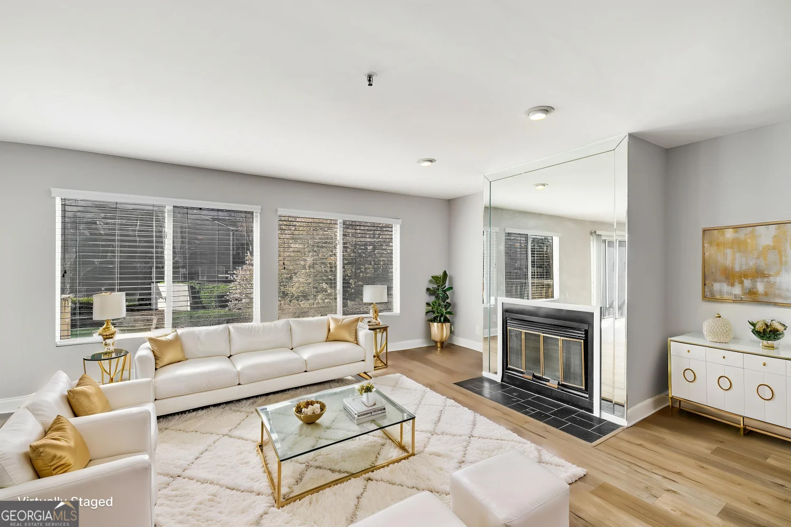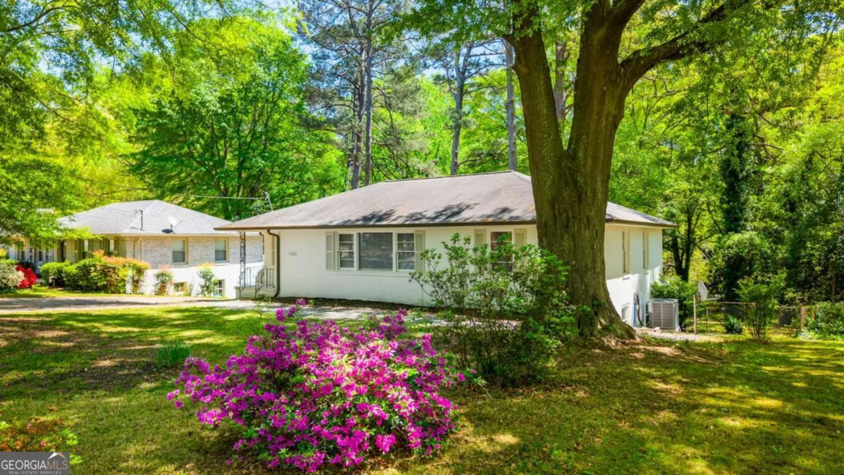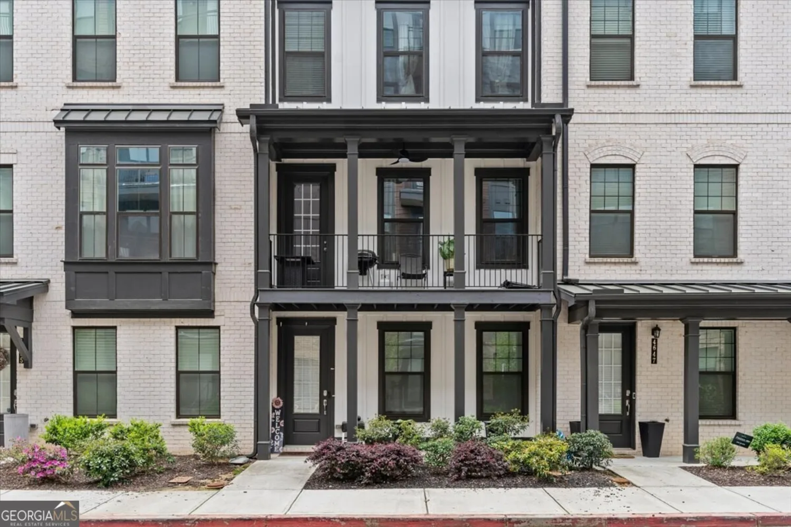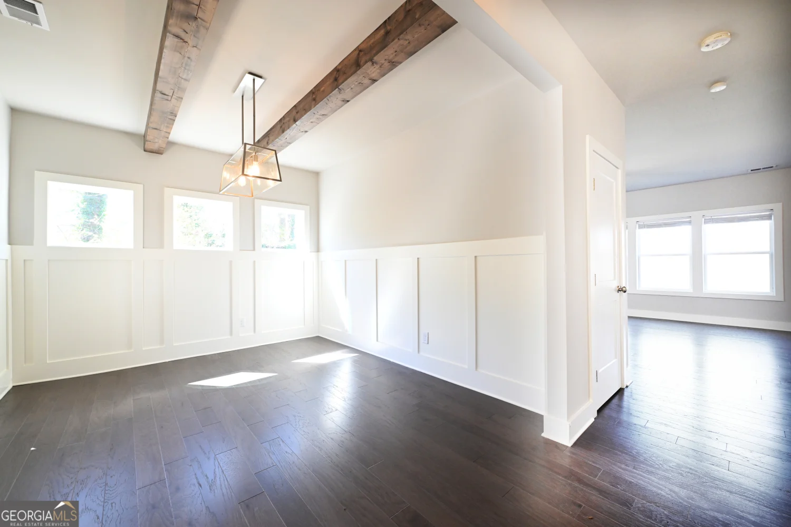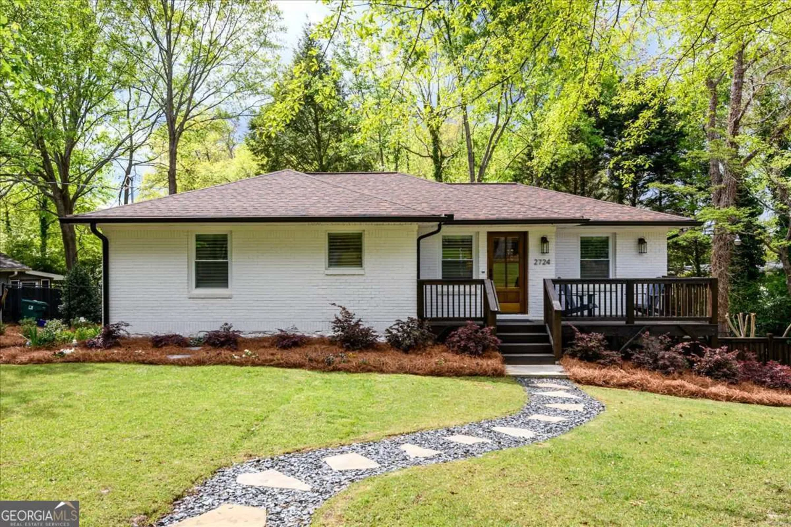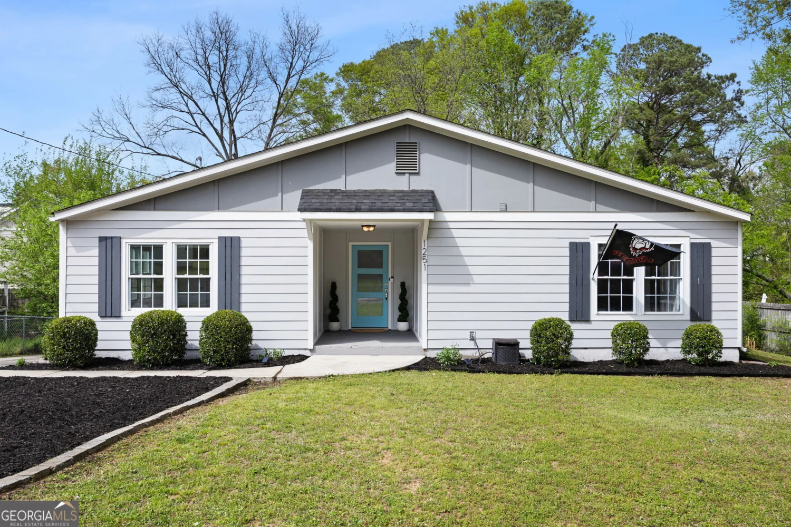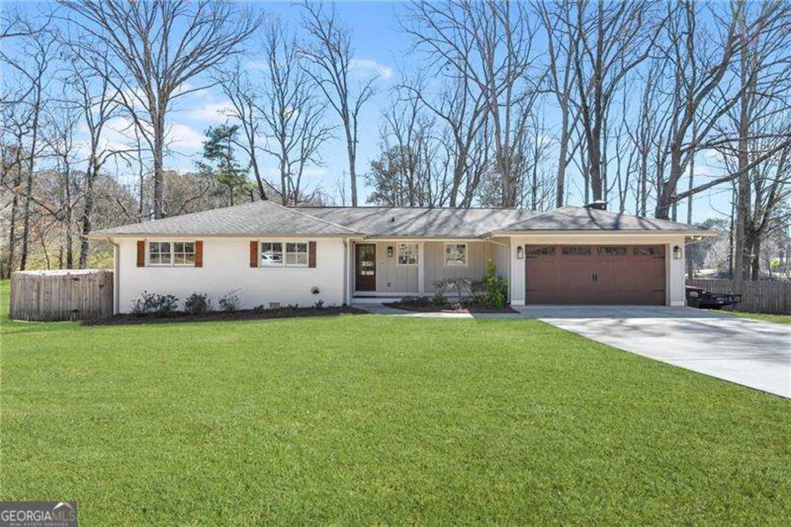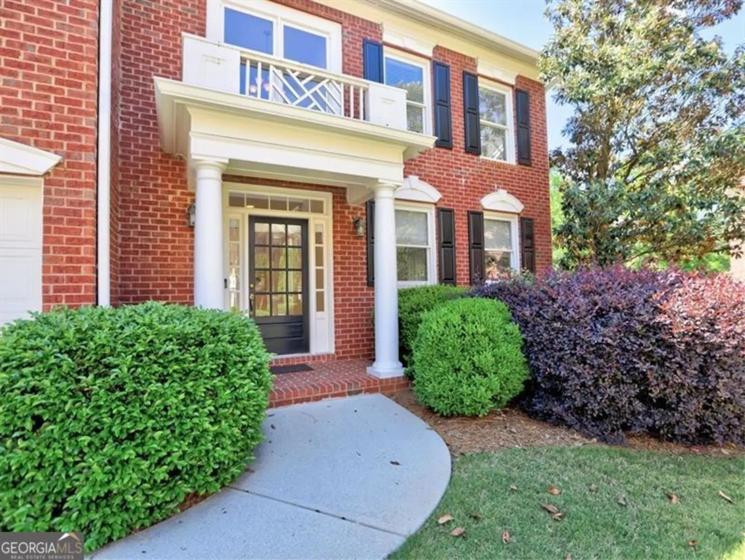1140 starline drive seSmyrna, GA 30080
1140 starline drive seSmyrna, GA 30080
Description
Freshly updated from top to bottom, this 4-bedroom, 2-bath home feels like moving into a brand-new property without the new construction price tag. Bright, open living spaces and stylish modern finishes create a fresh, inviting atmosphere throughout. The all-new kitchen is a true standout, featuring brand-new cabinetry, sleek quartz countertops, and updated fixtures - perfect for everyday living and entertaining. Both bathrooms have also been thoughtfully updated: the main level bathroom offers a fresh, fun feel, while the basement bathroom brings a splash of color for added character. All four bedrooms are generously sized, providing flexible options for family, guests, or a home office. Don't miss the brand-new driveway. Located just minutes from Smyrna Market Village, The Battery, and major highways, 1140 Starline Dr offers the best of modern living in an established neighborhood. A rare opportunity to enjoy a fully refreshed home in one of Smyrna's most convenient locations. Schedule your showing today.
Property Details for 1140 Starline Drive SE
- Subdivision ComplexJonquil Estates
- Architectural StyleRanch
- Parking FeaturesAttached, Carport, Kitchen Level
- Property AttachedYes
LISTING UPDATED:
- StatusActive
- MLS #10513328
- Days on Site7
- Taxes$3,781 / year
- MLS TypeResidential
- Year Built1960
- Lot Size0.19 Acres
- CountryCobb
LISTING UPDATED:
- StatusActive
- MLS #10513328
- Days on Site7
- Taxes$3,781 / year
- MLS TypeResidential
- Year Built1960
- Lot Size0.19 Acres
- CountryCobb
Building Information for 1140 Starline Drive SE
- StoriesTwo
- Year Built1960
- Lot Size0.1880 Acres
Payment Calculator
Term
Interest
Home Price
Down Payment
The Payment Calculator is for illustrative purposes only. Read More
Property Information for 1140 Starline Drive SE
Summary
Location and General Information
- Community Features: None
- Directions: From South Cobb Dr turn east at the light on to Mccauley Rd and Immediately turn right on to starline Dr.
- Coordinates: 33.866081,-84.520643
School Information
- Elementary School: Norton Park
- Middle School: Campbell
- High School: Campbell
Taxes and HOA Information
- Parcel Number: 17048300330
- Tax Year: 2024
- Association Fee Includes: None
- Tax Lot: 7
Virtual Tour
Parking
- Open Parking: No
Interior and Exterior Features
Interior Features
- Cooling: Ceiling Fan(s), Central Air
- Heating: Central, Zoned
- Appliances: Dishwasher, Microwave, Refrigerator
- Basement: Bath Finished, Boat Door, Exterior Entry, Finished, Interior Entry
- Flooring: Hardwood
- Interior Features: Master On Main Level, Separate Shower
- Levels/Stories: Two
- Window Features: Double Pane Windows
- Kitchen Features: Kitchen Island
- Main Bedrooms: 3
- Bathrooms Total Integer: 2
- Main Full Baths: 1
- Bathrooms Total Decimal: 2
Exterior Features
- Construction Materials: Brick
- Fencing: Chain Link
- Roof Type: Other
- Laundry Features: In Basement
- Pool Private: No
Property
Utilities
- Sewer: Public Sewer
- Utilities: Electricity Available, Sewer Available, Water Available
- Water Source: Public
Property and Assessments
- Home Warranty: Yes
- Property Condition: Resale
Green Features
Lot Information
- Above Grade Finished Area: 1463
- Common Walls: No Common Walls
- Lot Features: Other
Multi Family
- Number of Units To Be Built: Square Feet
Rental
Rent Information
- Land Lease: Yes
Public Records for 1140 Starline Drive SE
Tax Record
- 2024$3,781.00 ($315.08 / month)
Home Facts
- Beds4
- Baths2
- Total Finished SqFt2,563 SqFt
- Above Grade Finished1,463 SqFt
- Below Grade Finished1,100 SqFt
- StoriesTwo
- Lot Size0.1880 Acres
- StyleSingle Family Residence
- Year Built1960
- APN17048300330
- CountyCobb


