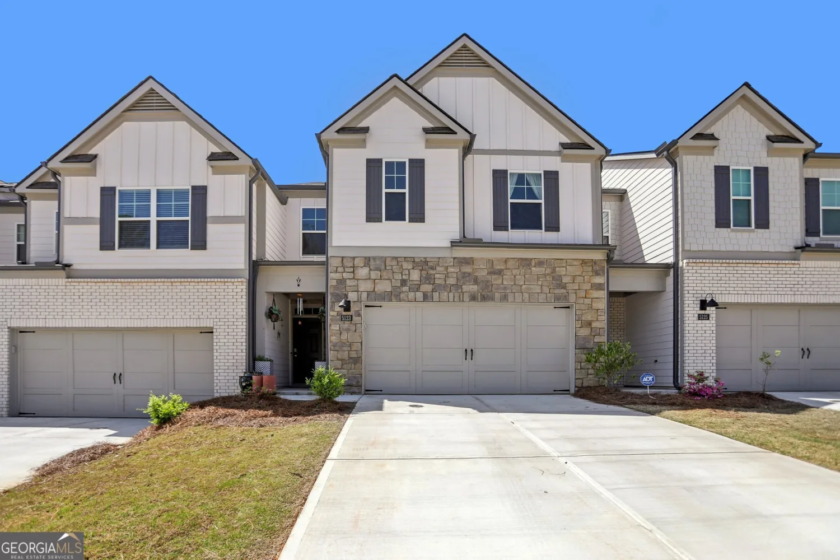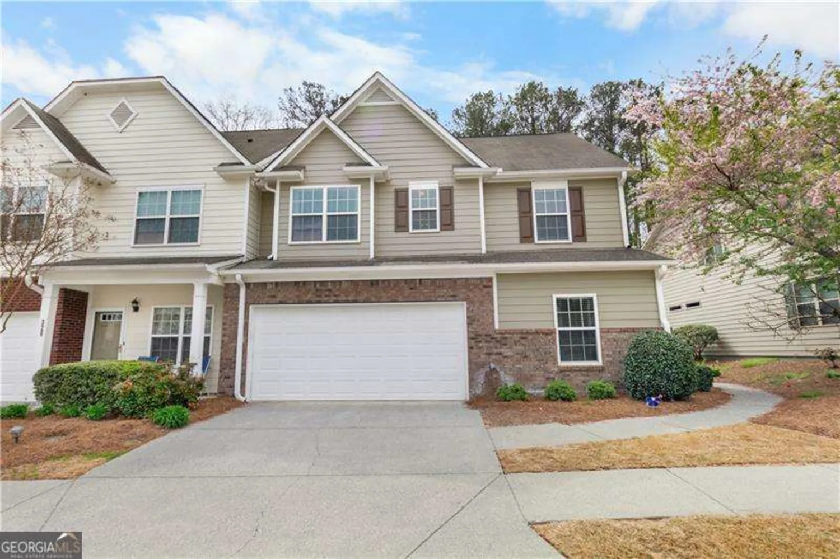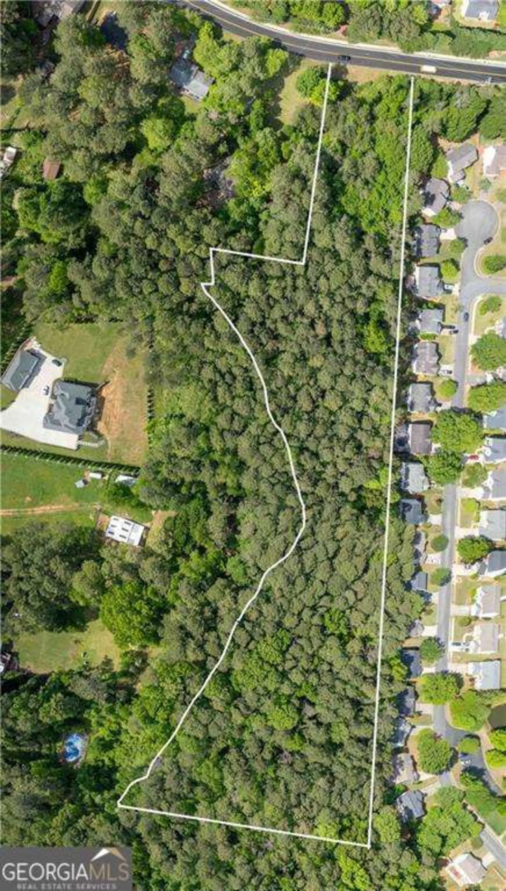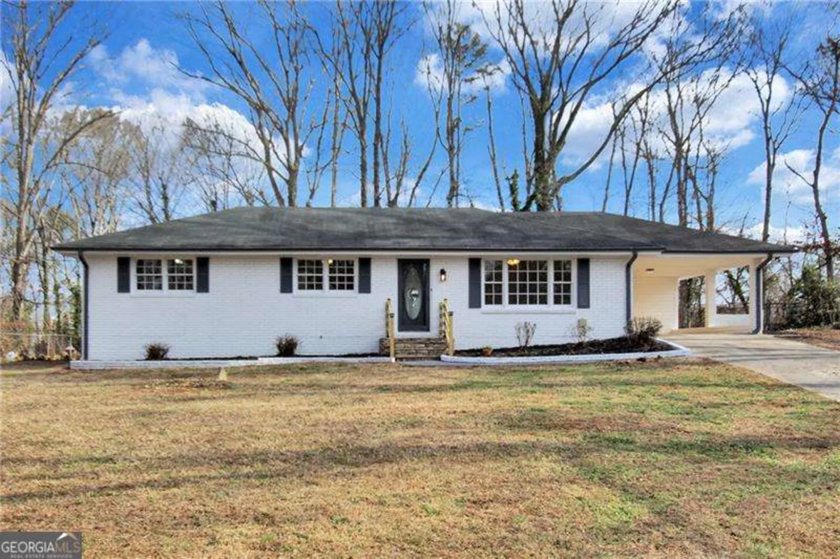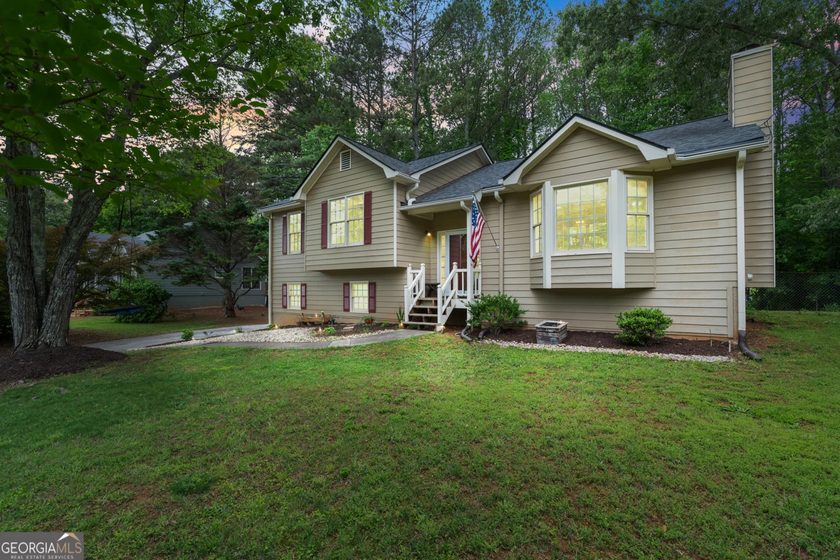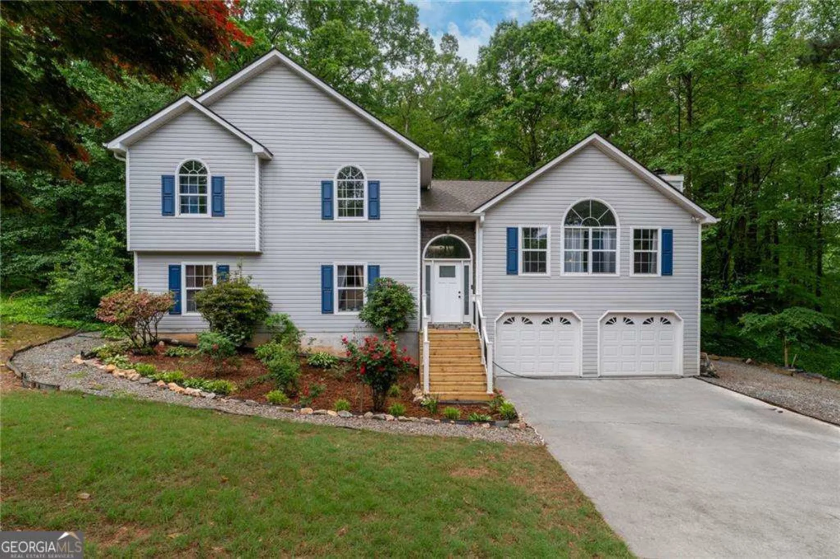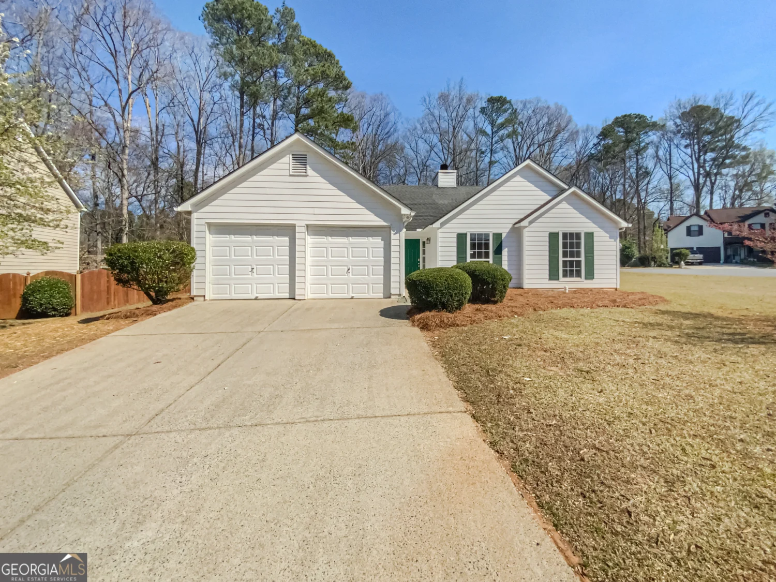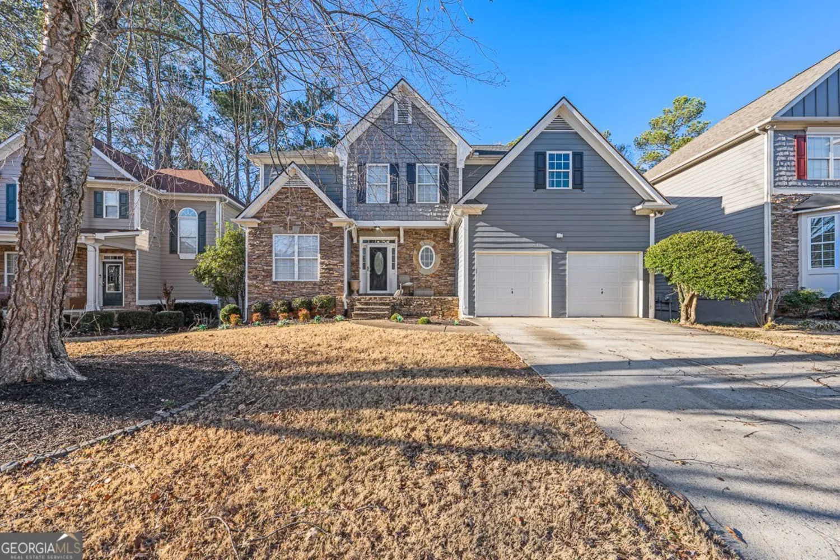1470 rhododendron drive nwAcworth, GA 30102
1470 rhododendron drive nwAcworth, GA 30102
Description
Welcome to this stunning brick-front Traditional home, offering 5 spacious bedrooms and 3.5 bathrooms on a large, beautifully landscaped lot. The updated kitchen is a chefCOs dream, featuring modern finishes and ample space for entertaining. Elegant built-in bookcases and a cozy gas fireplace add charm and warmth to the main living space. Step outside to a large covered back porch that is perfect for relaxing or hosting gatherings. The garage has been thoughtfully enclosed to create a large additional living area and a versatile craft room or office space. Also on this level, youCOll find a huge additional bedroom with itCOs own full bathroom - perfect for guests or multi-generational living. Located in a Beautiful Swim/Tennis/Playground community! This home combines classic character with thoughtful updates, creating an inviting and timeless living space.
Property Details for 1470 Rhododendron Drive NW
- Subdivision ComplexGreens Crossing
- Architectural StyleTraditional
- Num Of Parking Spaces6
- Parking FeaturesOff Street
- Property AttachedYes
LISTING UPDATED:
- StatusActive Under Contract
- MLS #10513653
- Days on Site8
- Taxes$119 / year
- HOA Fees$300 / month
- MLS TypeResidential
- Year Built1982
- Lot Size0.23 Acres
- CountryCobb
LISTING UPDATED:
- StatusActive Under Contract
- MLS #10513653
- Days on Site8
- Taxes$119 / year
- HOA Fees$300 / month
- MLS TypeResidential
- Year Built1982
- Lot Size0.23 Acres
- CountryCobb
Building Information for 1470 Rhododendron Drive NW
- StoriesThree Or More
- Year Built1982
- Lot Size0.2300 Acres
Payment Calculator
Term
Interest
Home Price
Down Payment
The Payment Calculator is for illustrative purposes only. Read More
Property Information for 1470 Rhododendron Drive NW
Summary
Location and General Information
- Community Features: Clubhouse, Playground, Pool, Tennis Court(s), Walk To Schools, Near Shopping
- Directions: I-75 North from Downtown Atlanta. Exit at Wade Green and turn right. Just after Pitner Elementary, turn left on Rhododendron Drive. Home will be down on the right.
- Coordinates: 34.069103,-84.592612
School Information
- Elementary School: Pitner
- Middle School: Palmer
- High School: Kell
Taxes and HOA Information
- Parcel Number: 20002200370
- Tax Year: 2024
- Association Fee Includes: Other
- Tax Lot: 27
Virtual Tour
Parking
- Open Parking: No
Interior and Exterior Features
Interior Features
- Cooling: Ceiling Fan(s), Central Air, Electric
- Heating: Central, Natural Gas
- Appliances: Dishwasher, Disposal
- Basement: Bath Finished, Daylight, Finished, Full
- Fireplace Features: Family Room
- Flooring: Carpet, Tile
- Interior Features: Bookcases, Walk-In Closet(s)
- Levels/Stories: Three Or More
- Kitchen Features: Breakfast Area, Solid Surface Counters
- Total Half Baths: 1
- Bathrooms Total Integer: 4
- Bathrooms Total Decimal: 3
Exterior Features
- Construction Materials: Brick, Vinyl Siding
- Fencing: Back Yard
- Roof Type: Composition
- Security Features: Smoke Detector(s)
- Laundry Features: In Basement
- Pool Private: No
Property
Utilities
- Sewer: Public Sewer
- Utilities: Cable Available, Electricity Available, High Speed Internet, Natural Gas Available, Phone Available, Sewer Available, Water Available
- Water Source: Public
- Electric: 220 Volts
Property and Assessments
- Home Warranty: Yes
- Property Condition: Resale
Green Features
Lot Information
- Common Walls: No Common Walls
- Lot Features: Private
Multi Family
- Number of Units To Be Built: Square Feet
Rental
Rent Information
- Land Lease: Yes
Public Records for 1470 Rhododendron Drive NW
Tax Record
- 2024$119.00 ($9.92 / month)
Home Facts
- Beds5
- Baths3
- StoriesThree Or More
- Lot Size0.2300 Acres
- StyleSingle Family Residence
- Year Built1982
- APN20002200370
- CountyCobb
- Fireplaces1


