1335 carter roadDecatur, GA 30030
1335 carter roadDecatur, GA 30030
Description
This move-in ready home has been fully painted and detail cleaned. Hardwood floors throughout. Living room with a decorative-only fireplace flows into separate dining area which opens to kitchen with stainless steel appliances. Large laundry room off kitchen (tenant supplies their own washer/dryer). Primary suite features walk-in closet and en suite bathroom with separate tub and shower. Front porch and rear deck for lounging or entertaining. Detached 2-car garage has a gigantic upstairs loft - great for storage, tools or hobbies. No pets allowed. Tenant is responsible for lawn care and all utilities (water, gas, power). $55 application fee per adult and all adults must apply and be listed as leaseholders. 1-year lease or longer must start within the next 45 days. Security deposit equal to one month of rent is paid within 3 days of application acceptance. No smoking allowed. You must view this property in person in order to apply.
Property Details for 1335 Carter Road
- Subdivision ComplexMidway Woods
- Architectural StyleRanch
- Parking FeaturesDetached, Garage, Garage Door Opener
- Property AttachedYes
LISTING UPDATED:
- StatusActive
- MLS #10513657
- Days on Site14
- MLS TypeResidential Lease
- Year Built2000
- Lot Size0.31 Acres
- CountryDeKalb
LISTING UPDATED:
- StatusActive
- MLS #10513657
- Days on Site14
- MLS TypeResidential Lease
- Year Built2000
- Lot Size0.31 Acres
- CountryDeKalb
Building Information for 1335 Carter Road
- StoriesOne
- Year Built2000
- Lot Size0.3100 Acres
Payment Calculator
Term
Interest
Home Price
Down Payment
The Payment Calculator is for illustrative purposes only. Read More
Property Information for 1335 Carter Road
Summary
Location and General Information
- Community Features: Street Lights
- Directions: Take I-285 to Memorial Drive. Go west. Right on Carter Road. House on left.
- Coordinates: 33.754972,-84.276314
School Information
- Elementary School: Avondale
- Middle School: Druid Hills
- High School: Druid Hills
Taxes and HOA Information
- Parcel Number: 15 216 18 019
- Association Fee Includes: None
Virtual Tour
Parking
- Open Parking: No
Interior and Exterior Features
Interior Features
- Cooling: Ceiling Fan(s), Central Air, Electric
- Heating: Forced Air, Natural Gas
- Appliances: Dishwasher, Gas Water Heater, Microwave, Refrigerator, Stainless Steel Appliance(s)
- Basement: Crawl Space
- Fireplace Features: Family Room
- Flooring: Hardwood
- Interior Features: Master On Main Level, Separate Shower, Walk-In Closet(s)
- Levels/Stories: One
- Main Bedrooms: 3
- Bathrooms Total Integer: 2
- Main Full Baths: 2
- Bathrooms Total Decimal: 2
Exterior Features
- Construction Materials: Vinyl Siding
- Patio And Porch Features: Deck, Porch
- Roof Type: Composition
- Laundry Features: Other
- Pool Private: No
- Other Structures: Garage(s)
Property
Utilities
- Sewer: Public Sewer
- Utilities: Electricity Available, Natural Gas Available, Sewer Available, Sewer Connected, Water Available
- Water Source: Public
Property and Assessments
- Home Warranty: No
- Property Condition: Resale
Green Features
Lot Information
- Above Grade Finished Area: 1412
- Common Walls: No Common Walls
- Lot Features: Private, Sloped
Multi Family
- Number of Units To Be Built: Square Feet
Rental
Rent Information
- Land Lease: No
- Occupant Types: Vacant
Public Records for 1335 Carter Road
Home Facts
- Beds3
- Baths2
- Total Finished SqFt1,412 SqFt
- Above Grade Finished1,412 SqFt
- StoriesOne
- Lot Size0.3100 Acres
- StyleSingle Family Residence
- Year Built2000
- APN15 216 18 019
- CountyDeKalb
- Fireplaces1
Similar Homes
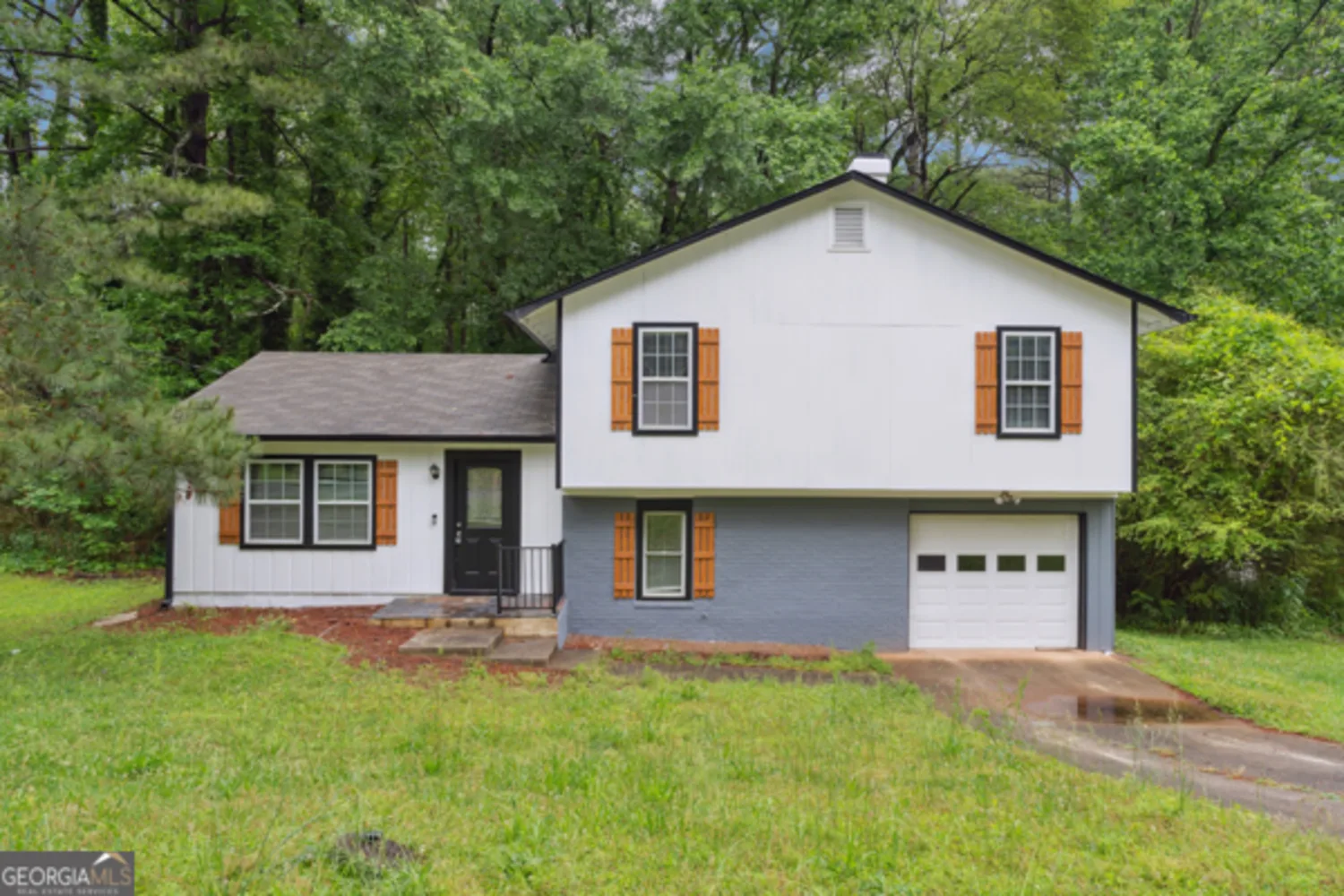
4326 Dogwood Farms Drive
Decatur, GA 30034
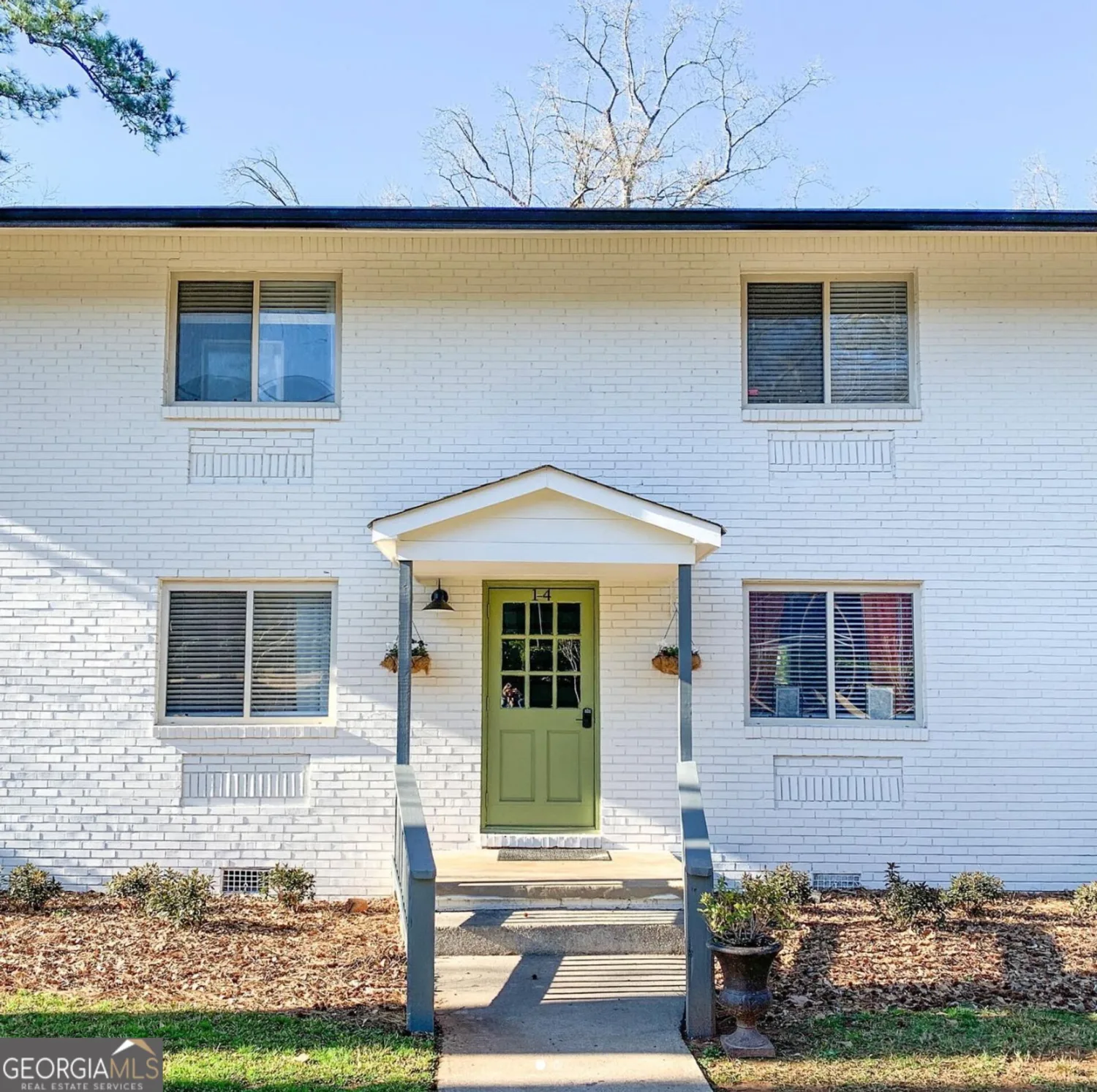
711 Oakview Road 2
Decatur, GA 30030
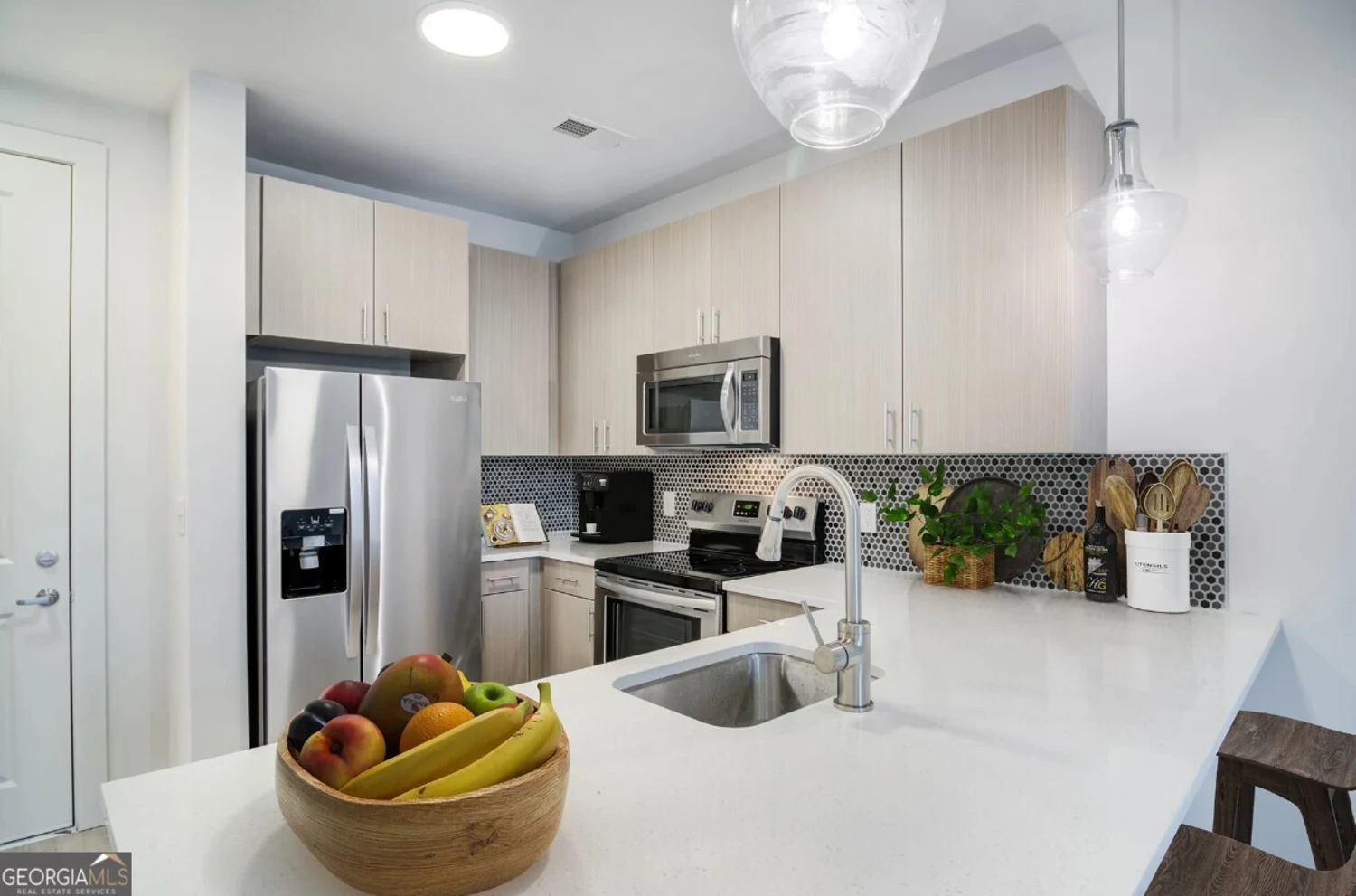
245 E Trinity Place 1243
Decatur, GA 30030
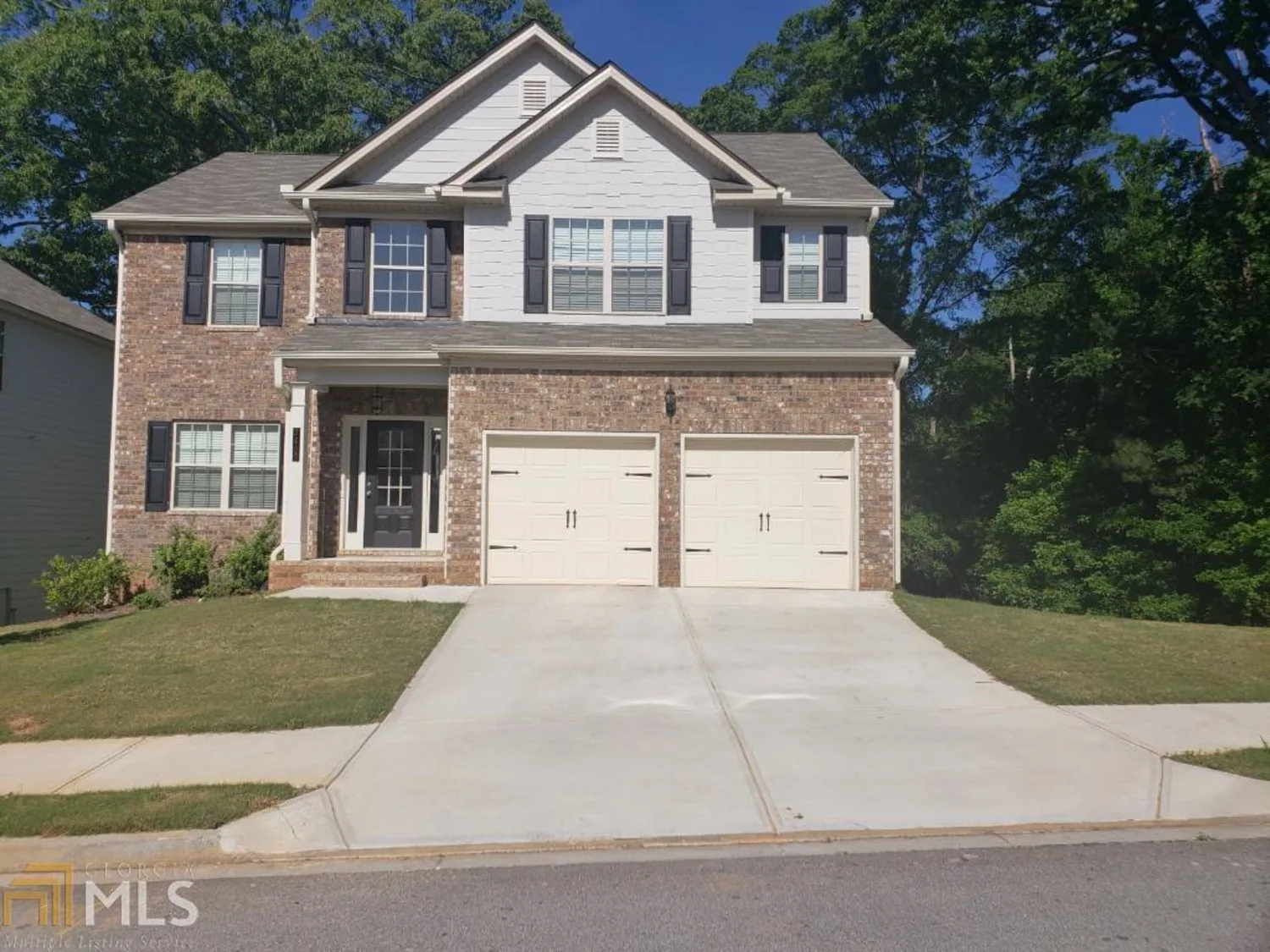
3469 Hancock View
Decatur, GA 30034
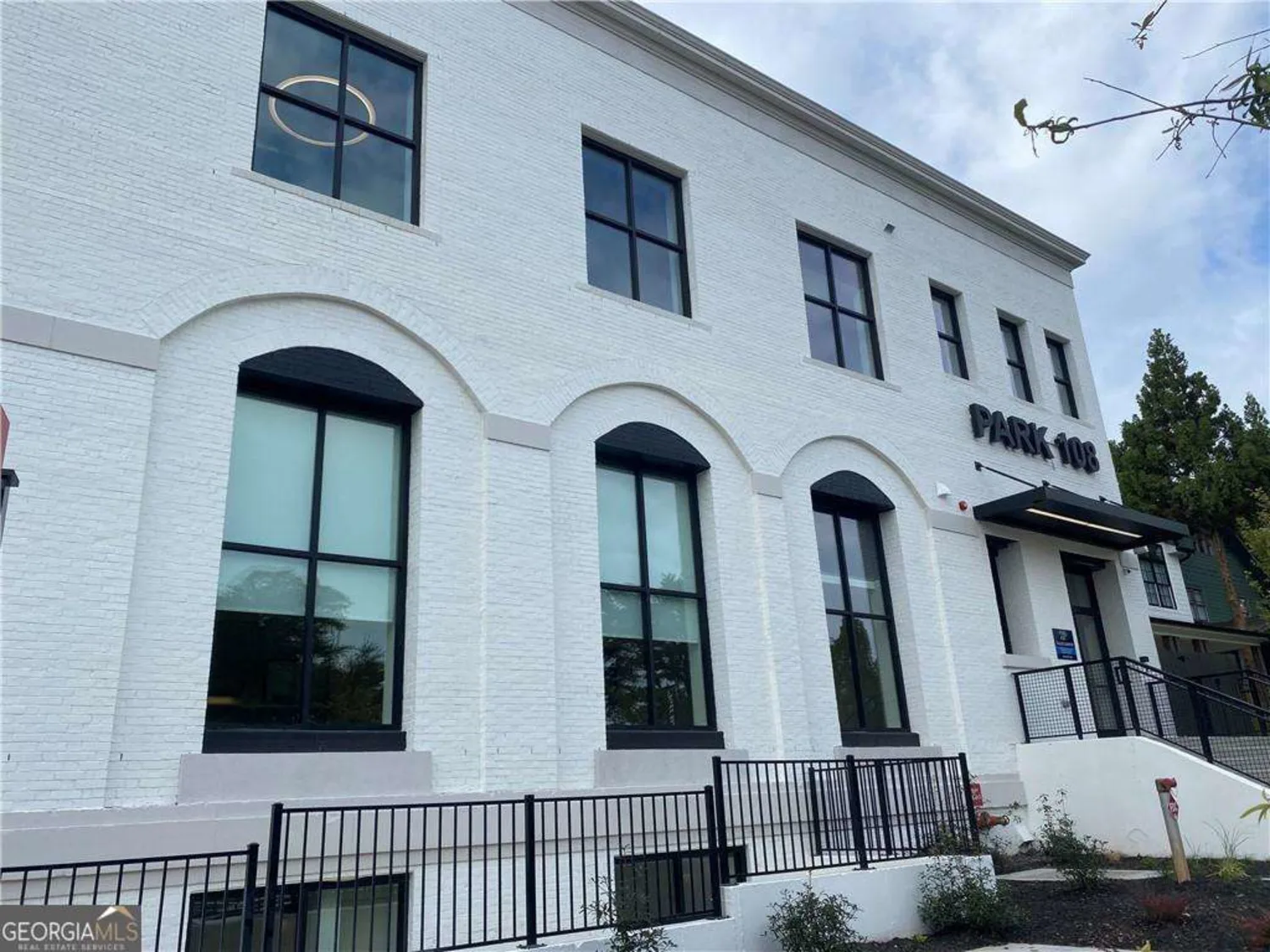
108 Park Place 309
Decatur, GA 30030
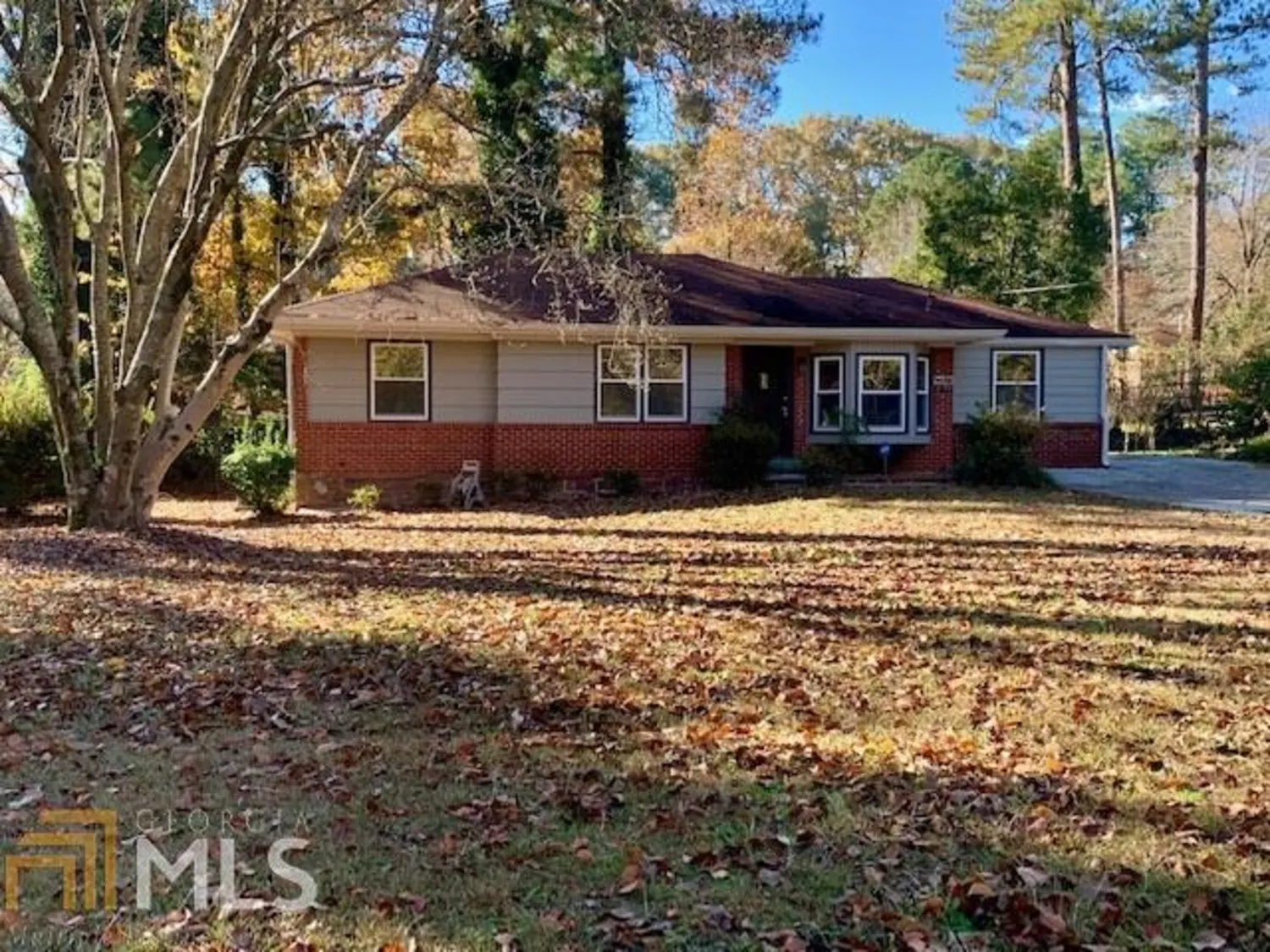
3155 Beech Drive
Decatur, GA 30032
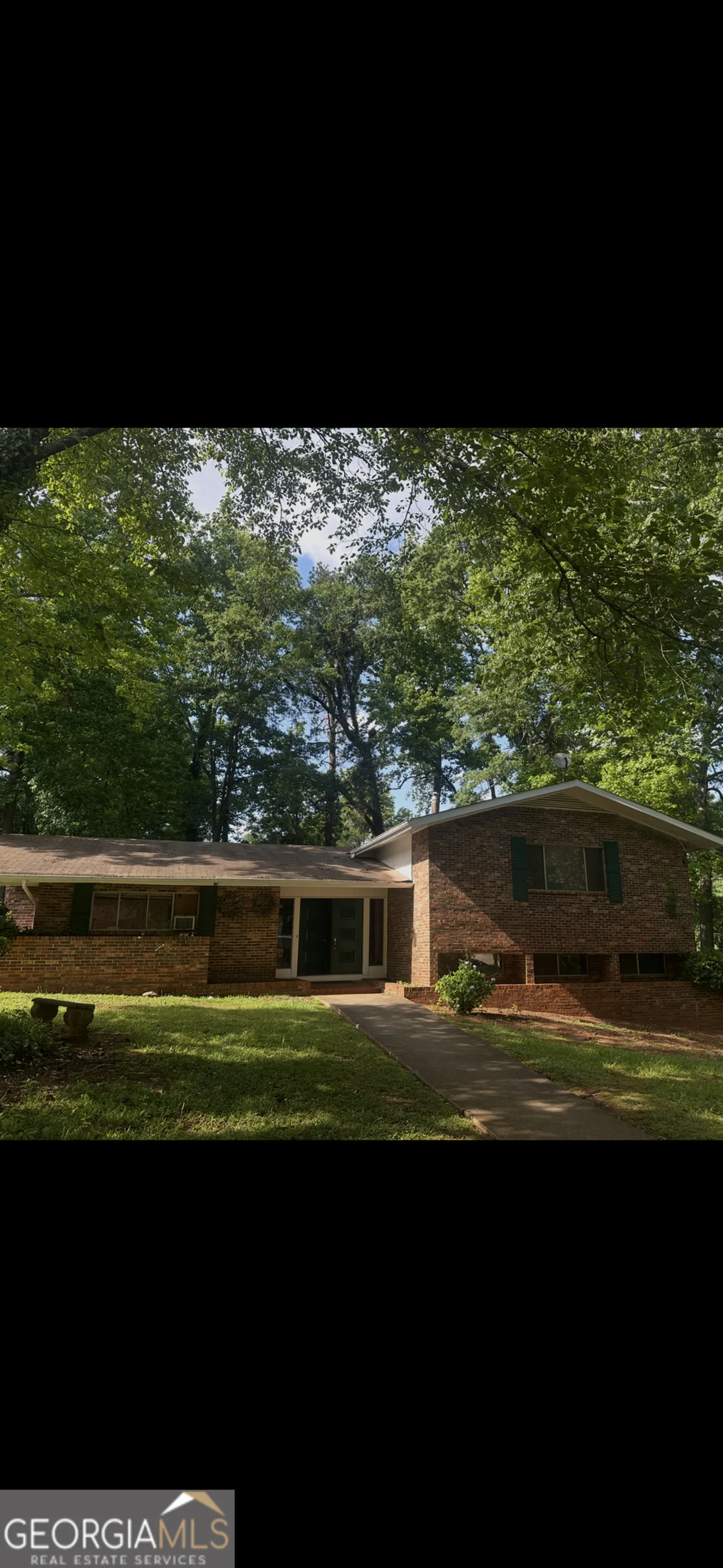
4516 Dorset Drive
Decatur, GA 30035
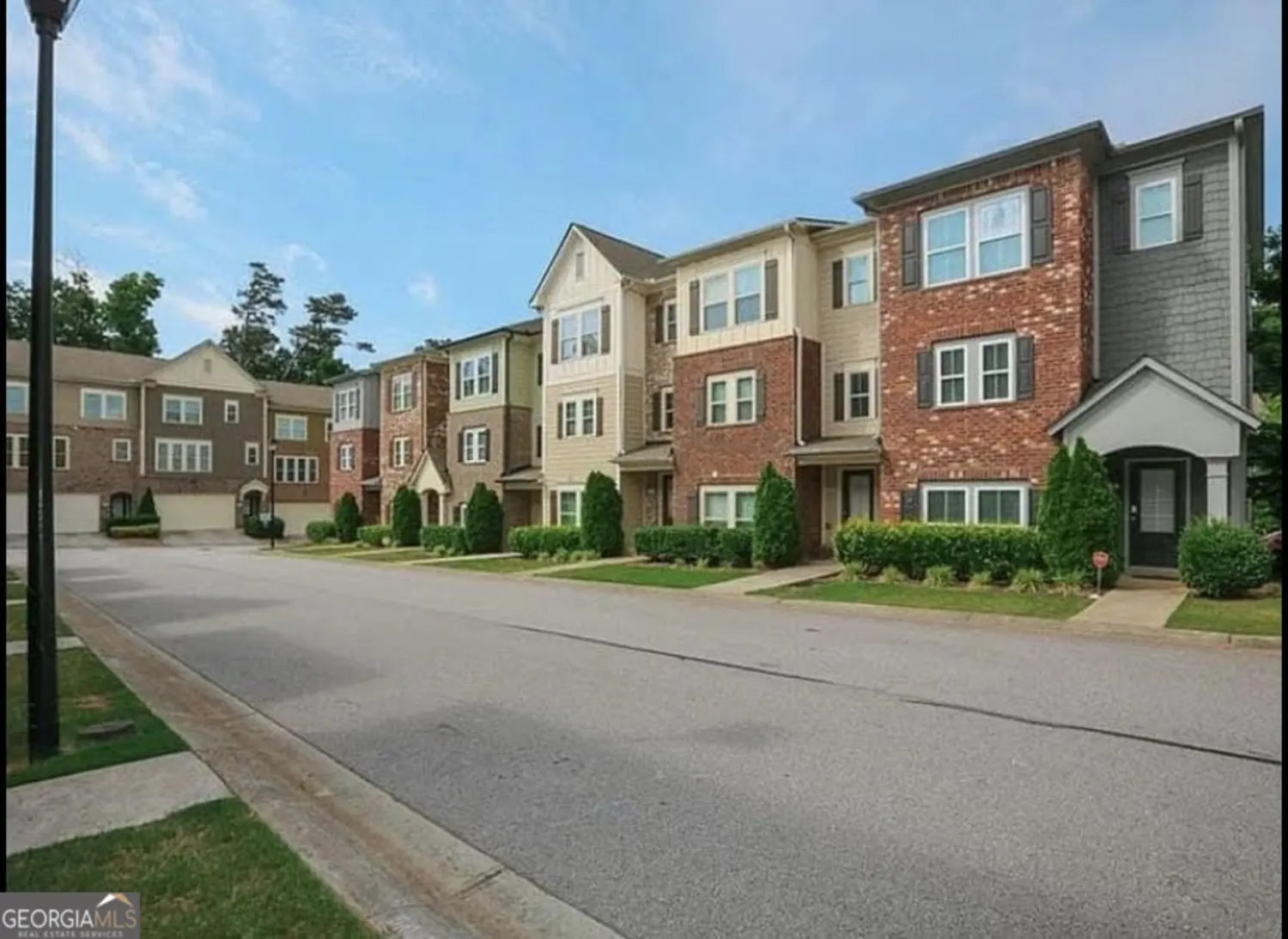
1331 Kingston Trail
Decatur, GA 30033

