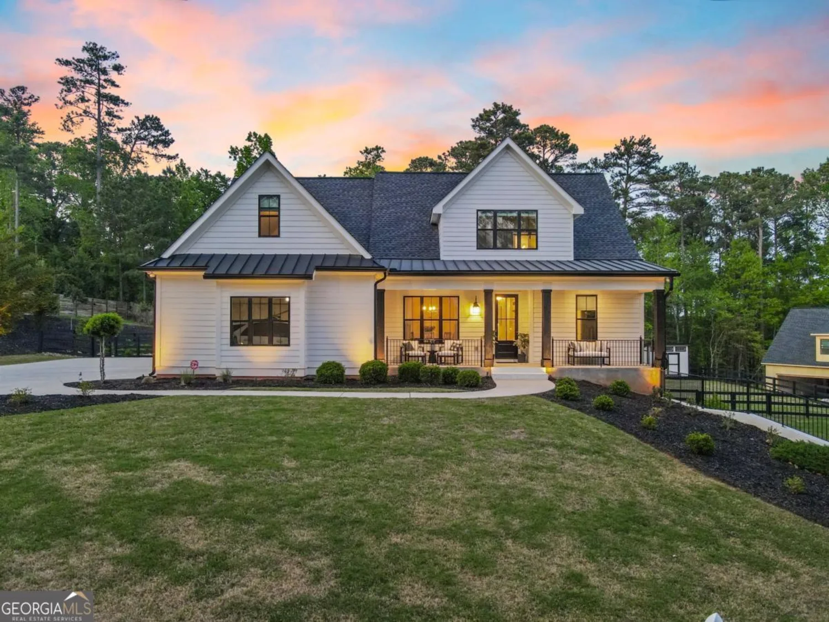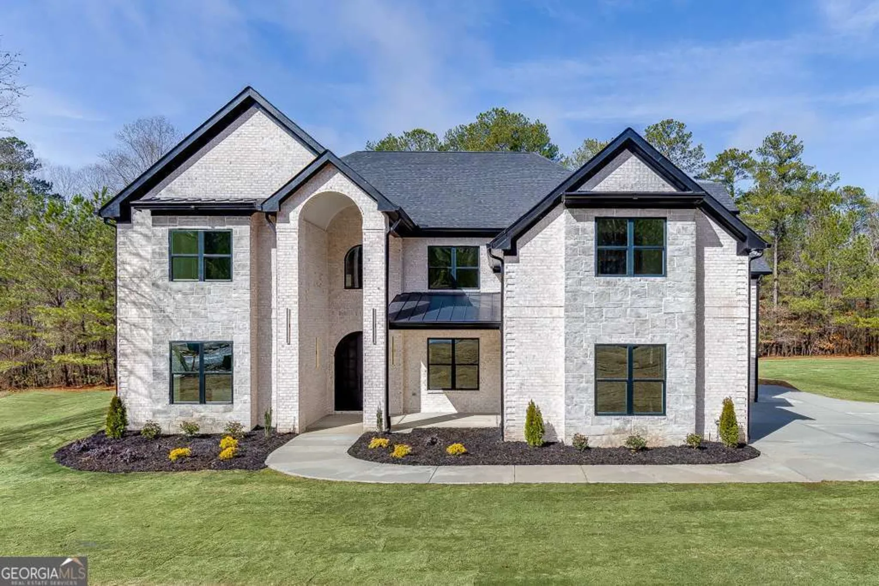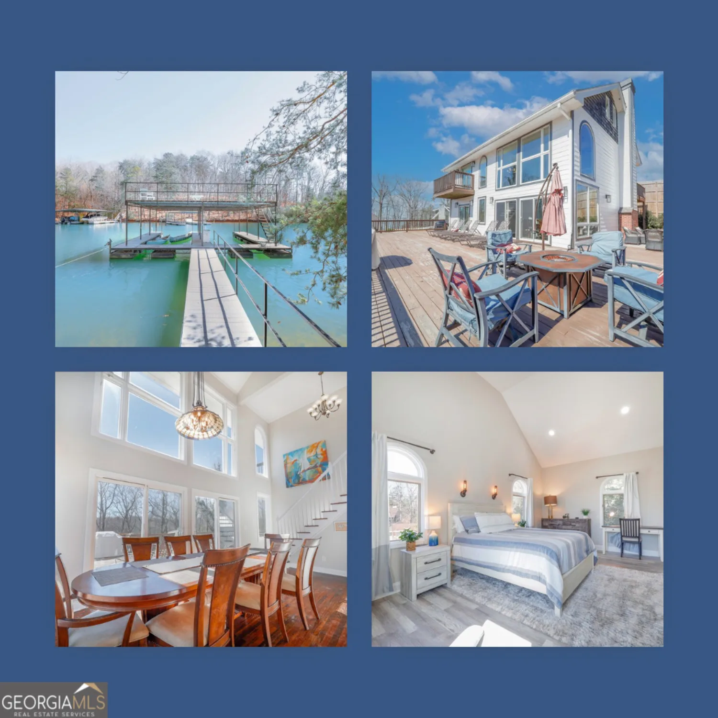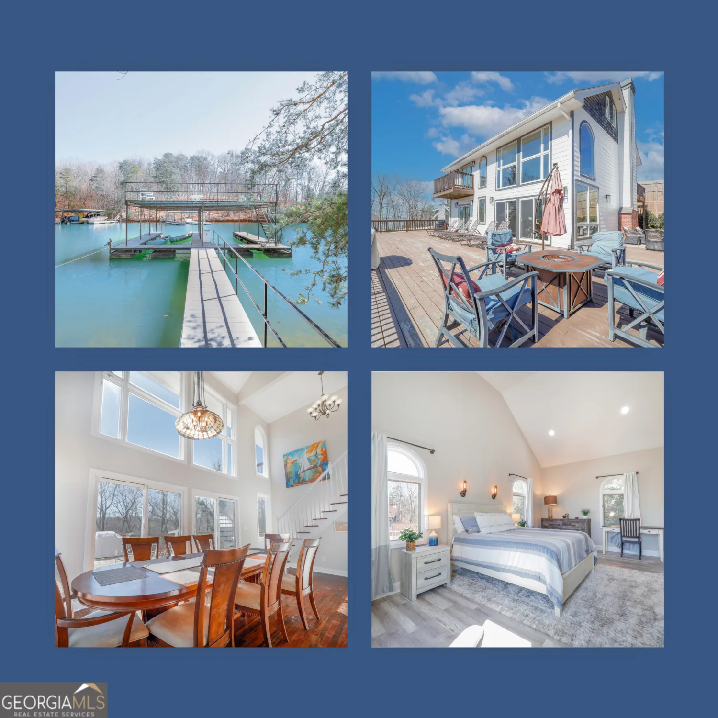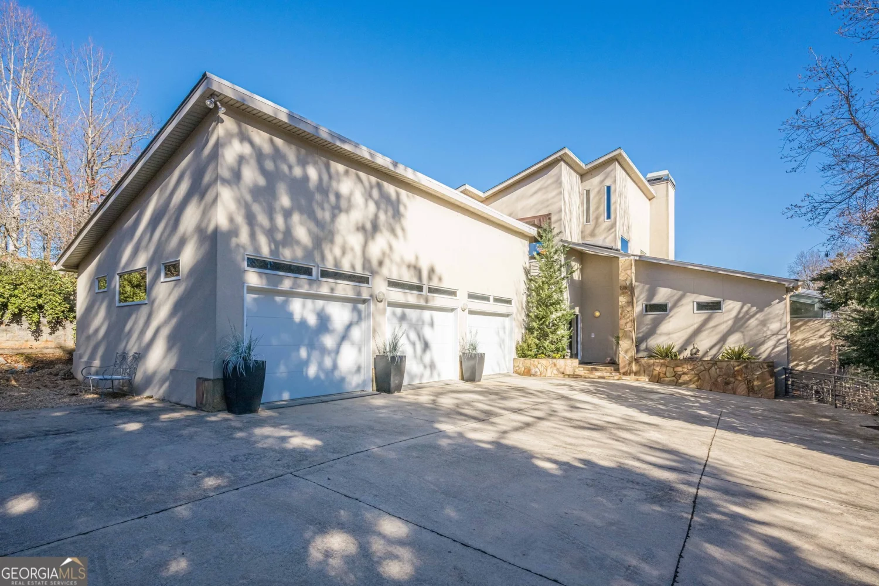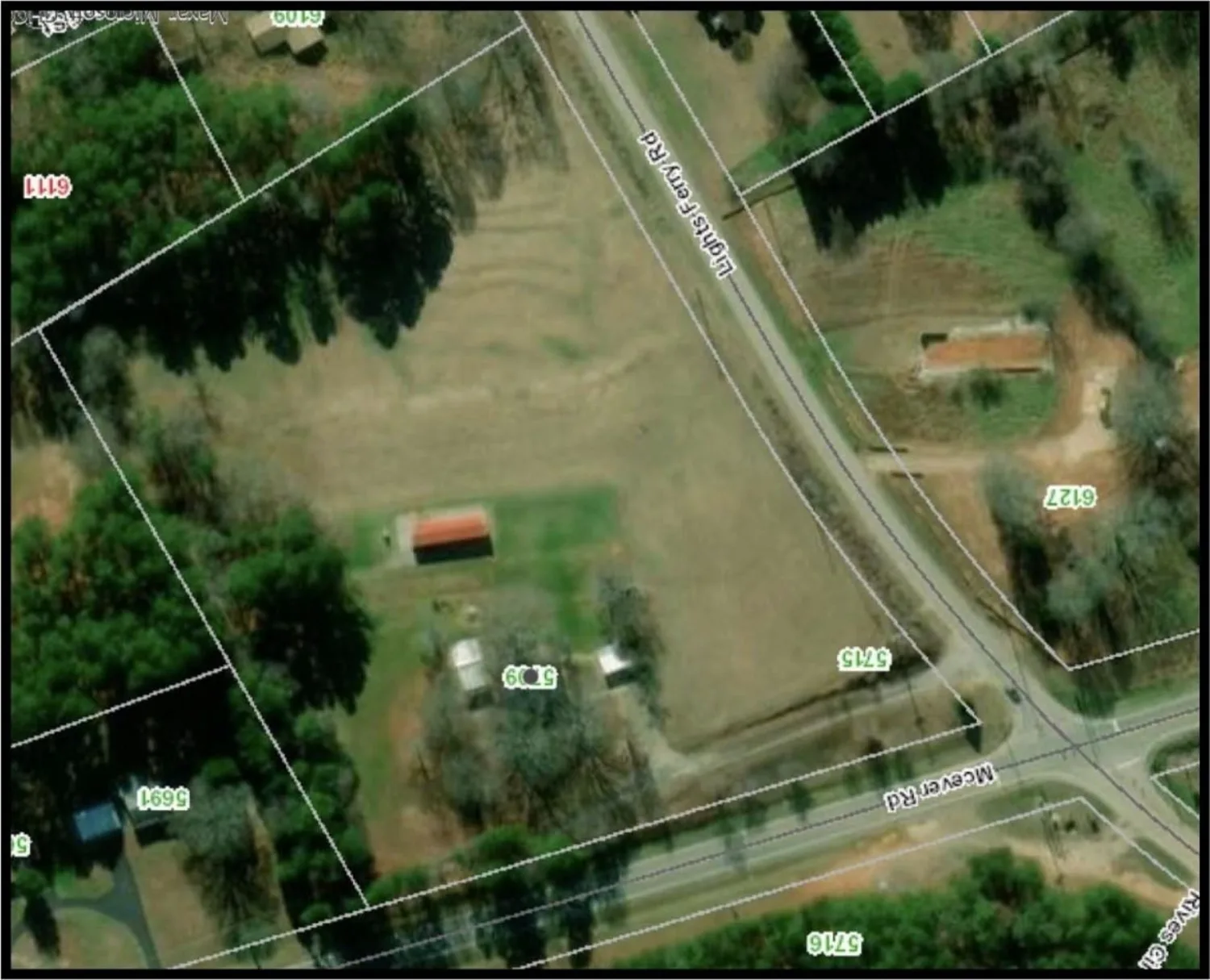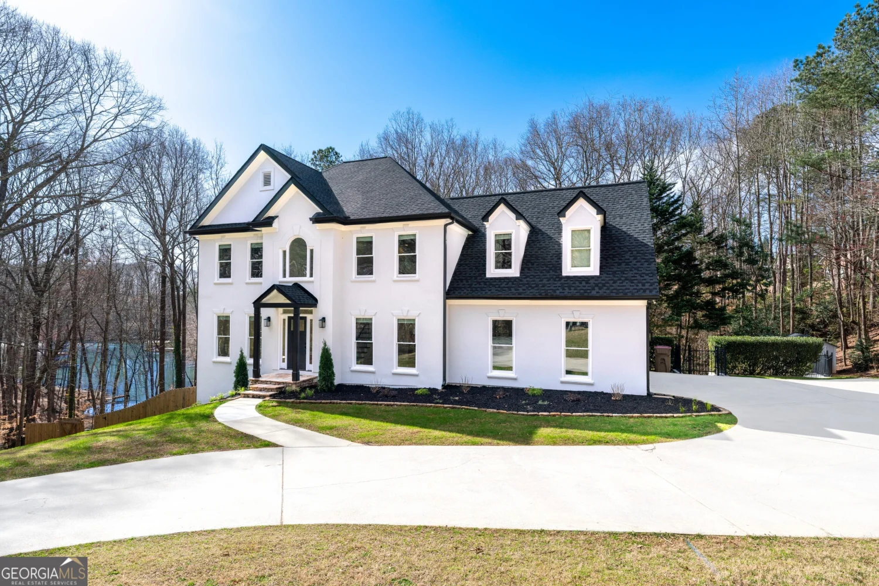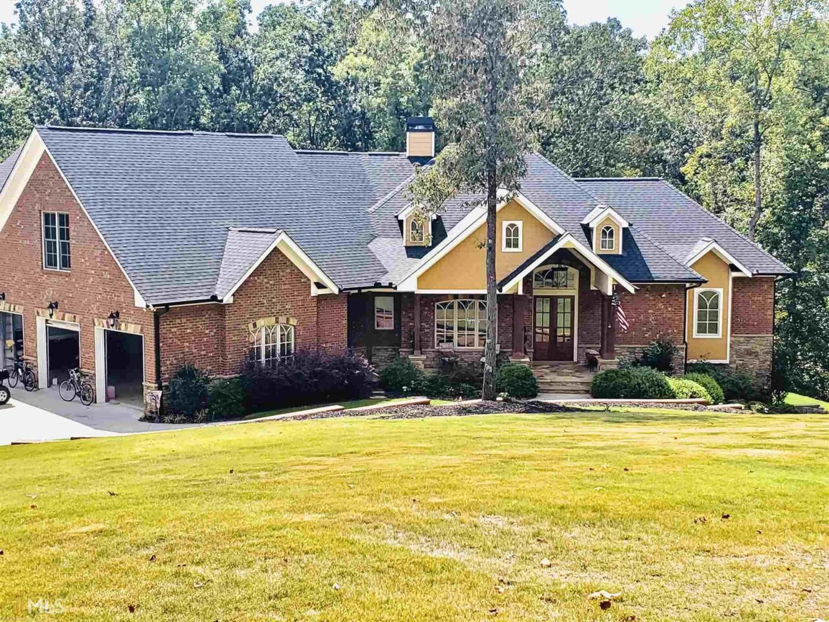6996 deaton henry roadFlowery Branch, GA 30542
6996 deaton henry roadFlowery Branch, GA 30542
Description
Welcome to your dream home! This exquisite new construction open-ranch design features a main-level owner's suite and offers the perfect blend of luxury, elegance, and modern living. As you enter, you'll be welcomed by sophisticated private study and a bright and airy dining room. The open floor plan effortlessly flows through the family room, gourmet kitchen, breakfast room and outdoor living area creating an ideal layout for entertaining and family gatherings. The chef's kitchen is a true paradise, equipped with premium stainless steel appliances, stunning quartz countertops, and a spacious center island with seating. The large scullery and pantry provides additional workspace and storage with a second stove, cooktop and sink. The master suite is a peaceful retreat, featuring a generously sized bedroom with tray ceilings, a large walk-in closet, and a spa-like en-suite bathroom. Unwind in the luxurious bath, complete with a double vanity, a freestanding soaking tub, and a walk-in shower. The laundry room, mud room and a half bath are conveniently located on the same wing. The main level also includes three additional bedrooms each with a large walk-in closet and a private bathroom. Upstairs, a spacious bonus/media room provides extra flexibility. The full, unfinished terrace level offers unlimited potential for future customization. Step outside to your private backyard oasis, perfect for relaxation or entertaining. The expansive screened porch, covered deck and outdoor kitchen is ready to become your outdoor sanctuary. Luxurious saltwater, heated pool and plenty of space for a garden or outdoor entertaining. Located in a sought after area, this home offers easy access to golf courses, shopping centers, dining, parks and healthcare. No HOA and situated on 1+ acre.
Property Details for 6996 Deaton Henry Road
- Subdivision ComplexNone
- Architectural StyleEuropean, Ranch
- Num Of Parking Spaces3
- Parking FeaturesAttached, Garage, Garage Door Opener
- Property AttachedNo
LISTING UPDATED:
- StatusActive
- MLS #10513814
- Days on Site0
- Taxes$733.77 / year
- MLS TypeResidential
- Year Built2025
- Lot Size1.42 Acres
- CountryHall
LISTING UPDATED:
- StatusActive
- MLS #10513814
- Days on Site0
- Taxes$733.77 / year
- MLS TypeResidential
- Year Built2025
- Lot Size1.42 Acres
- CountryHall
Building Information for 6996 Deaton Henry Road
- StoriesOne and One Half
- Year Built2025
- Lot Size1.4200 Acres
Payment Calculator
Term
Interest
Home Price
Down Payment
The Payment Calculator is for illustrative purposes only. Read More
Property Information for 6996 Deaton Henry Road
Summary
Location and General Information
- Community Features: None
- Directions: From I-85, take exit 120 towards Hamilton Mill Road, Turn left. Turn Right onto Sardis Church Rd. Take the 2nd exit from roundabout onto Sardis Church Rd. Continue on Dunbar Rd. Turn right onto Friendship Rd. Turn left onto Spout Springs Rd. Turn Right onto Deaton Henry Rd.
- Coordinates: 34.131249,-83.877579
School Information
- Elementary School: Spout Springs
- Middle School: C W Davis
- High School: Cherokee Bluff
Taxes and HOA Information
- Parcel Number: 15042 000071E
- Tax Year: 23
- Association Fee Includes: None
- Tax Lot: 4
Virtual Tour
Parking
- Open Parking: No
Interior and Exterior Features
Interior Features
- Cooling: Ceiling Fan(s), Central Air, Zoned
- Heating: Electric, Zoned
- Appliances: Cooktop, Dishwasher, Electric Water Heater, Microwave, Oven/Range (Combo)
- Basement: Bath/Stubbed, Daylight, Exterior Entry, Interior Entry, Unfinished
- Fireplace Features: Factory Built, Family Room
- Flooring: Hardwood, Tile
- Interior Features: Bookcases, Double Vanity, High Ceilings, Master On Main Level, Separate Shower, Soaking Tub, Tile Bath, Walk-In Closet(s), Wet Bar
- Levels/Stories: One and One Half
- Kitchen Features: Breakfast Area, Breakfast Room, Kitchen Island, Pantry, Walk-in Pantry
- Main Bedrooms: 4
- Total Half Baths: 1
- Bathrooms Total Integer: 5
- Main Full Baths: 4
- Bathrooms Total Decimal: 4
Exterior Features
- Construction Materials: Brick
- Fencing: Back Yard, Front Yard, Privacy
- Patio And Porch Features: Patio, Porch, Screened
- Pool Features: In Ground, Salt Water
- Roof Type: Composition
- Security Features: Carbon Monoxide Detector(s), Smoke Detector(s)
- Laundry Features: Common Area
- Pool Private: No
Property
Utilities
- Sewer: Septic Tank
- Utilities: Electricity Available, Underground Utilities, Water Available
- Water Source: Public
Property and Assessments
- Home Warranty: Yes
- Property Condition: Under Construction
Green Features
- Green Energy Efficient: Appliances, Insulation, Thermostat, Water Heater
Lot Information
- Above Grade Finished Area: 4206
- Lot Features: Private
Multi Family
- Number of Units To Be Built: Square Feet
Rental
Rent Information
- Land Lease: Yes
- Occupant Types: Vacant
Public Records for 6996 Deaton Henry Road
Tax Record
- 23$733.77 ($61.15 / month)
Home Facts
- Beds4
- Baths4
- Total Finished SqFt4,206 SqFt
- Above Grade Finished4,206 SqFt
- StoriesOne and One Half
- Lot Size1.4200 Acres
- StyleSingle Family Residence
- Year Built2025
- APN15042 000071E
- CountyHall
- Fireplaces1


