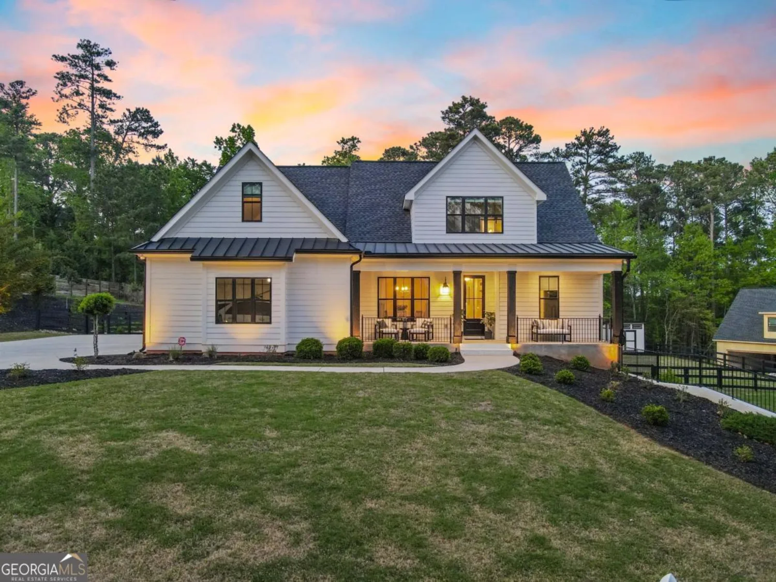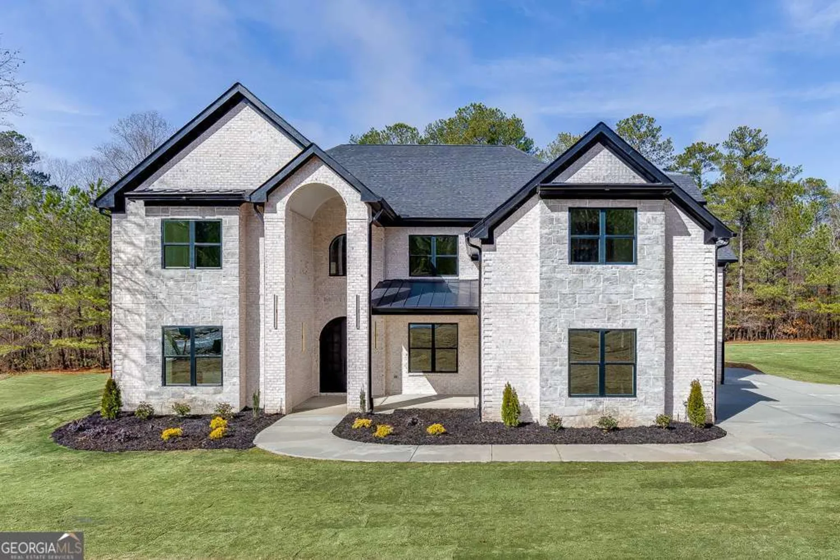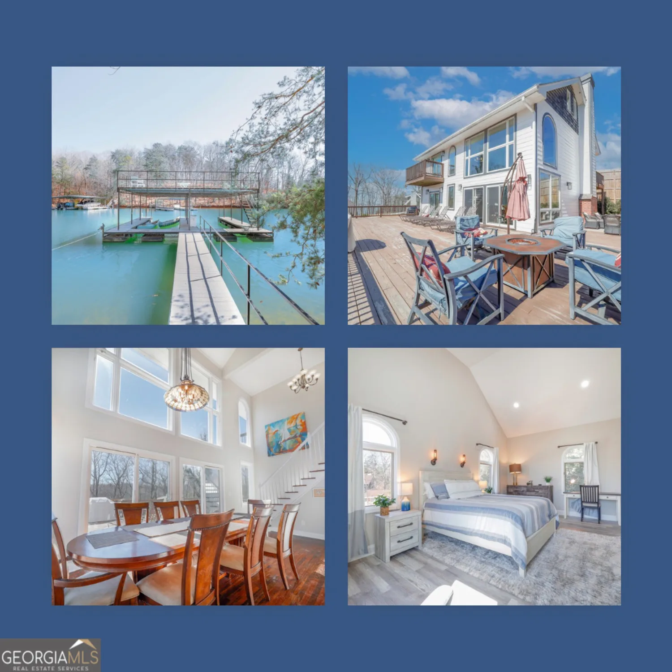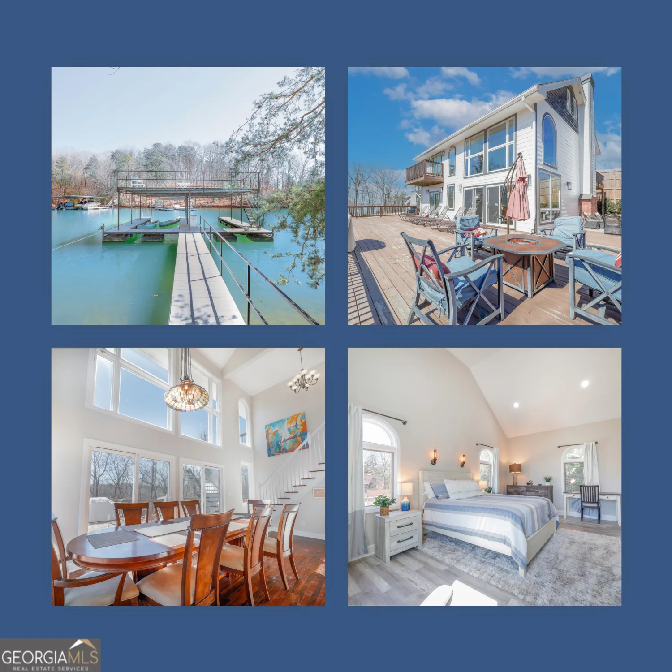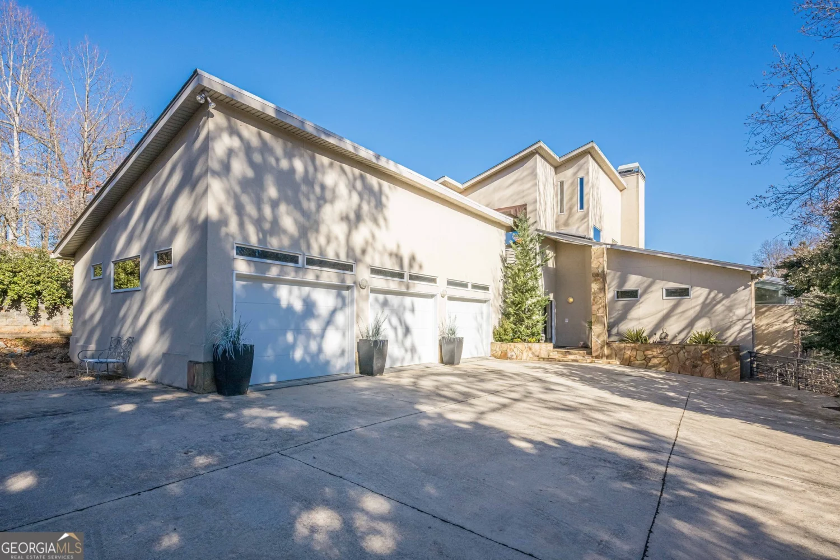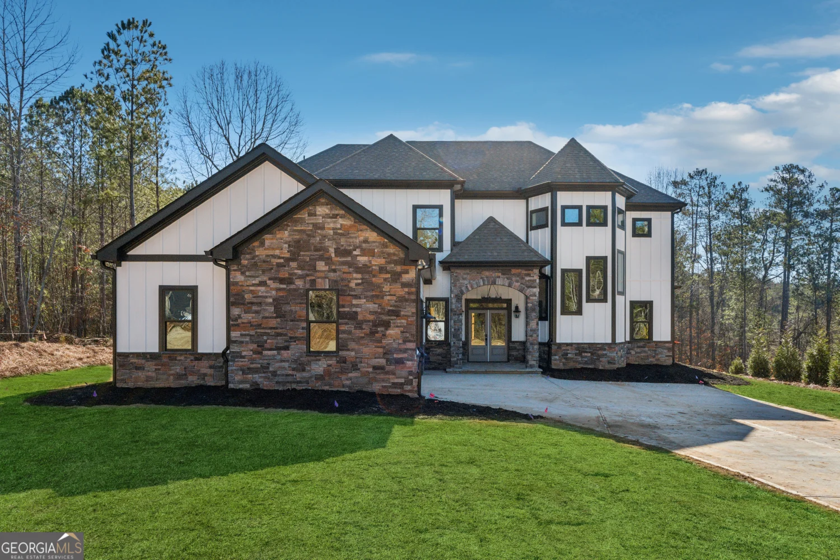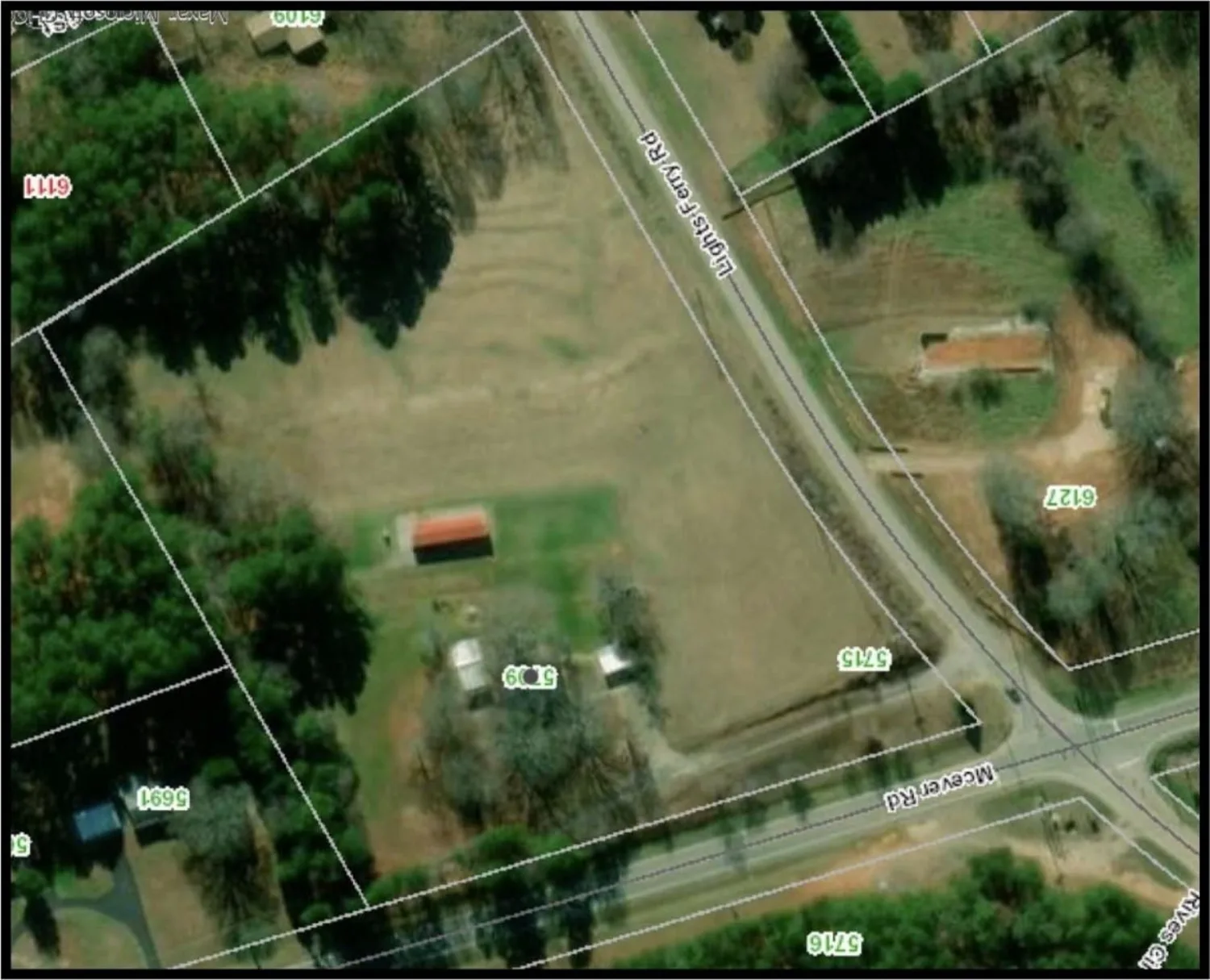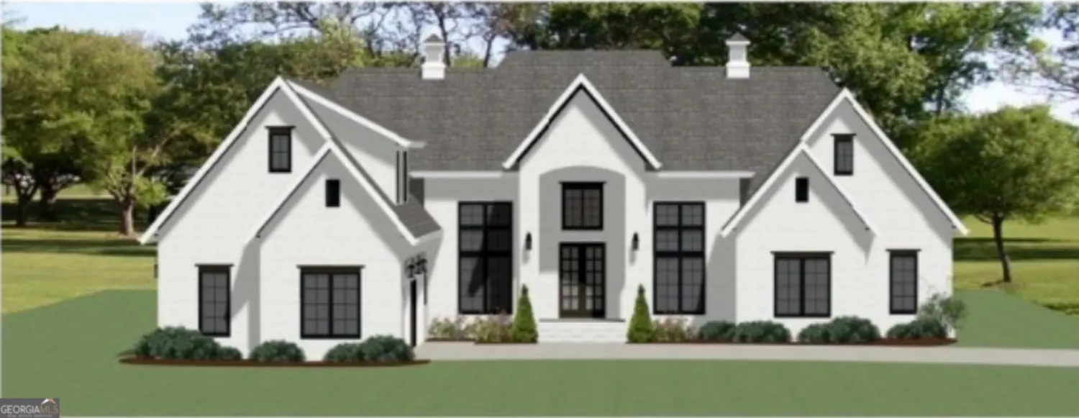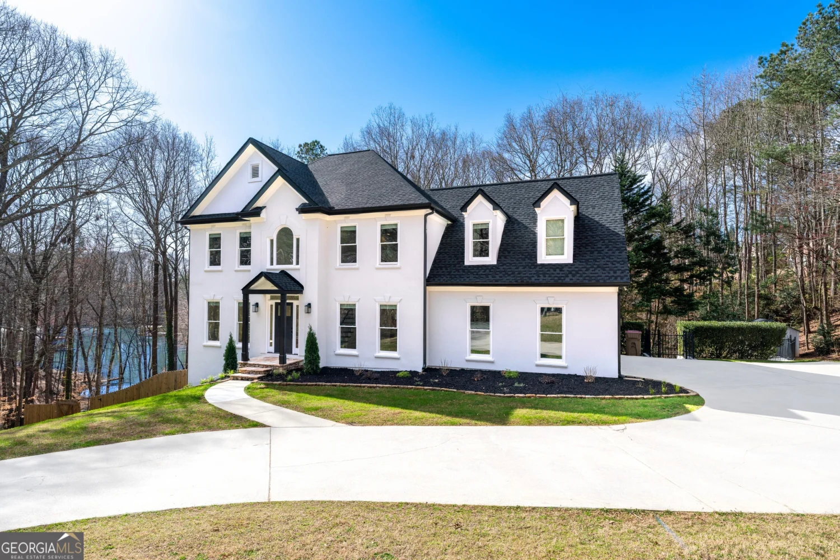6057 overby roadFlowery Branch, GA 30542
6057 overby roadFlowery Branch, GA 30542
Description
FIRST TIME ON THE MARKET ! GORGEOUS CUSTOM BUILT MAINTENANCE FREE LAKE HOUSE ON 1.89 AC WITH MEYERS ZOYSIA SOD, SPRINKLER SYSTEM, BUILT IN 2016 THIS 6 MASTER BED/ 6 MASTER BATH HOME HAS ALL THE BELLS AND WHISTLES, 5 " HICKORY HARDWOOD FLOORS, KITCHEN AID SS APPLIANCES IN THE MAIN KITCHEN, CUSTOM CABINETS, POT FILLER, LARGE ISLAND WITH SINK OVERLOOKING HUGE BAY WINDOWS WITH VIEW OF THE LAKE, KEEPING ROOM, WALK IN PANTRY, DEN WITH FLOOR TO CEILING STONE FIREPLACE, DINING ROOM SEATS 12+, TONGUE AND GROOVE CEILING ON FRONT PORCH, FOYER AND COVERED CONCRETE DECK OVER 2000 SQ FT . OF DECKS, MUD ROOM 8' DOORS ON THE MAIN LEVEL, 2 TANKLESS HOT WATER HEATERS, SECOND KITCHEN IN BASEMENT WITH SS SAMSUNG APPLIANCES, ALL BEDROOMS ARE AT LEAST 15 X 15 WITH WALK IN CLOSETS AND TILE BATHROOM WITH TILE SHOWERS, WALK IN ATTIC SPACE GREAT FOR STORAGE, SPRAY FOAM INSULATION IN CEILINGS AND EXTERIOR WALLS VERY LOW POWER BILLS. WINDSOR WINDOWS AND SLIDING 12' DOORS TO PATIO. GREAT HOME FOR ENTERTAINING WITH SURROUND SOUND IN THE CEILINGS. 3 CAR GARAGE WITH STORAGE AREA . COMES WITH A DEEDED 28' COVERED SLIP AND 90' OF WATER FRONTAGE. HOA IS ONLY $12OO. A YEAR. THIS HOME WILL GO FAST FOR SURE BRING YOUR QUALIFIED BUYER TODAY FOR BEST DEAL ON LANIER
Property Details for 6057 Overby Road
- Subdivision ComplexHolly Hill
- Architectural StyleBrick 4 Side, Brick Front, Craftsman
- ExteriorGas Grill
- Num Of Parking Spaces3
- Parking FeaturesAttached, Garage Door Opener, Kitchen Level, Side/Rear Entrance
- Property AttachedNo
- Waterfront FeaturesDock Rights, Corps of Engineers Control, Deep Water Access, Lake Privileges, Private
LISTING UPDATED:
- StatusClosed
- MLS #8903504
- Days on Site18
- Taxes$11,430.15 / year
- HOA Fees$1,200 / month
- MLS TypeResidential
- Year Built2016
- Lot Size1.89 Acres
- CountryHall
LISTING UPDATED:
- StatusClosed
- MLS #8903504
- Days on Site18
- Taxes$11,430.15 / year
- HOA Fees$1,200 / month
- MLS TypeResidential
- Year Built2016
- Lot Size1.89 Acres
- CountryHall
Building Information for 6057 Overby Road
- StoriesThree Or More
- Year Built2016
- Lot Size1.8900 Acres
Payment Calculator
Term
Interest
Home Price
Down Payment
The Payment Calculator is for illustrative purposes only. Read More
Property Information for 6057 Overby Road
Summary
Location and General Information
- Community Features: Lake, Street Lights
- Directions: 985 N TO EXIT 12 SPOUT SPRINGS ROAD GO LEFT UNDER THE BRIDGE STRAIT ACROSS THE RAILROAD TRACKS TO RIGHT ON MCEVER ROAD LEFT ON JIM CROWE LEFT ON OVERBY. YOU WILL DEAD END INTO 6057 OVERBY ROAD
- View: Seasonal View, Lake, Ocean, River
- Coordinates: 34.212048,-83.945639
School Information
- Elementary School: Flowery Branch
- Middle School: West Hall
- High School: West Hall
Taxes and HOA Information
- Parcel Number: 08109 000045
- Tax Year: 2019
- Association Fee Includes: Reserve Fund
- Tax Lot: 9
Virtual Tour
Parking
- Open Parking: No
Interior and Exterior Features
Interior Features
- Cooling: Electric, Ceiling Fan(s), Central Air, Heat Pump, Zoned, Dual
- Heating: Electric, Natural Gas, Central, Forced Air, Heat Pump, Zoned, Dual
- Appliances: Tankless Water Heater, Gas Water Heater, Dryer, Washer, Convection Oven, Cooktop, Dishwasher, Ice Maker, Microwave, Oven, Refrigerator, Stainless Steel Appliance(s)
- Basement: Bath Finished, Boat Door, Concrete, Daylight, Interior Entry, Exterior Entry, Finished, Full
- Fireplace Features: Family Room, Gas Starter, Gas Log
- Flooring: Hardwood, Tile
- Interior Features: Central Vacuum, Tray Ceiling(s), Vaulted Ceiling(s), High Ceilings, Double Vanity, Entrance Foyer, Soaking Tub, Rear Stairs, Separate Shower, Tile Bath, Walk-In Closet(s), In-Law Floorplan, Master On Main Level, Roommate Plan, Split Bedroom Plan
- Levels/Stories: Three Or More
- Other Equipment: Intercom
- Window Features: Double Pane Windows
- Kitchen Features: Breakfast Area, Breakfast Bar, Breakfast Room, Kitchen Island, Second Kitchen, Solid Surface Counters, Walk-in Pantry
- Main Bedrooms: 2
- Total Half Baths: 3
- Bathrooms Total Integer: 9
- Main Full Baths: 2
- Bathrooms Total Decimal: 7
Exterior Features
- Construction Materials: Concrete, Stone
- Patio And Porch Features: Deck, Patio, Porch
- Roof Type: Composition
- Security Features: Security System, Carbon Monoxide Detector(s), Smoke Detector(s), Fire Sprinkler System
- Laundry Features: In Hall, Mud Room
- Pool Private: No
- Other Structures: Covered Dock
Property
Utilities
- Sewer: Septic Tank
- Utilities: Underground Utilities, Cable Available
- Water Source: Public
Property and Assessments
- Home Warranty: Yes
- Property Condition: Resale
Green Features
- Green Energy Efficient: Insulation, Thermostat
Lot Information
- Above Grade Finished Area: 4500
- Lot Features: Cul-De-Sac, Private, Sloped
- Waterfront Footage: Dock Rights, Corps of Engineers Control, Deep Water Access, Lake Privileges, Private
Multi Family
- Number of Units To Be Built: Square Feet
Rental
Rent Information
- Land Lease: Yes
Public Records for 6057 Overby Road
Tax Record
- 2019$11,430.15 ($952.51 / month)
Home Facts
- Beds6
- Baths6
- Total Finished SqFt7,500 SqFt
- Above Grade Finished4,500 SqFt
- Below Grade Finished3,000 SqFt
- StoriesThree Or More
- Lot Size1.8900 Acres
- StyleSingle Family Residence
- Year Built2016
- APN08109 000045
- CountyHall
- Fireplaces1


