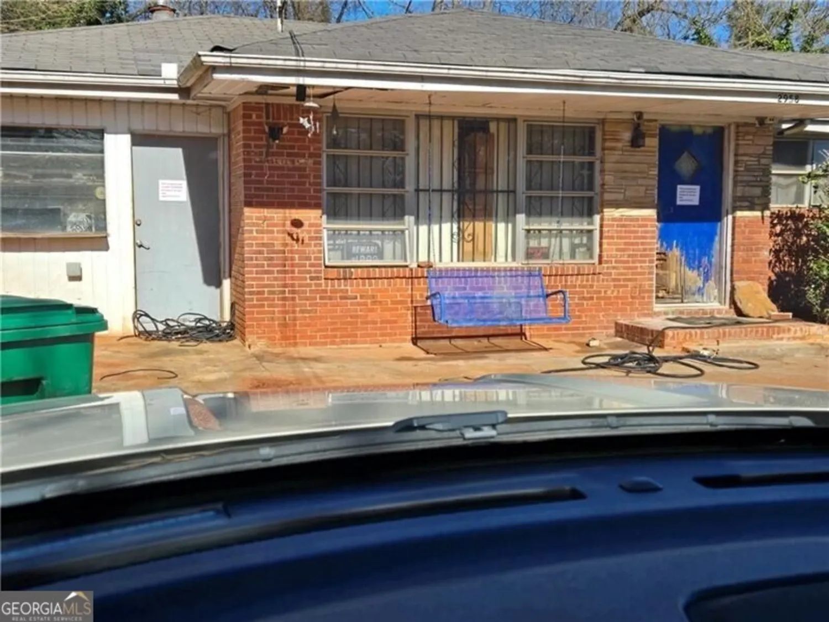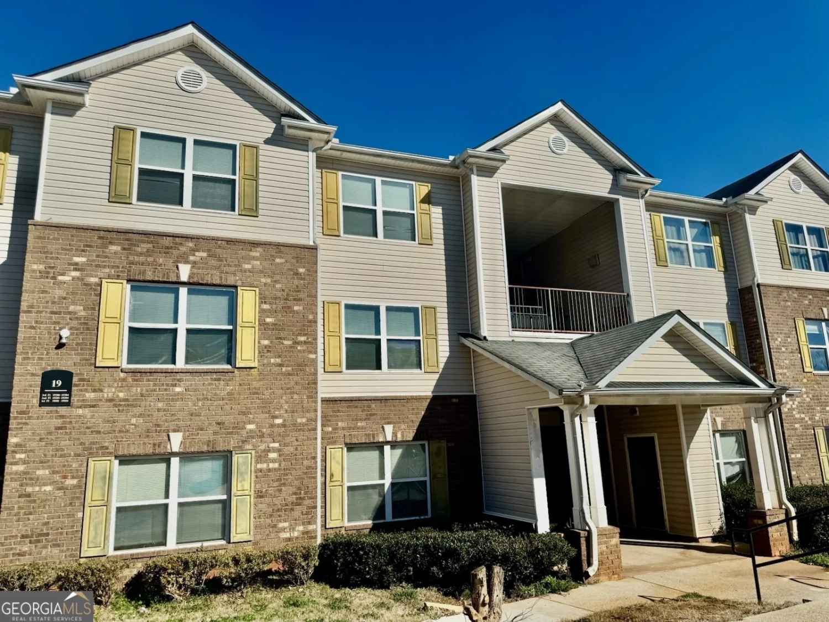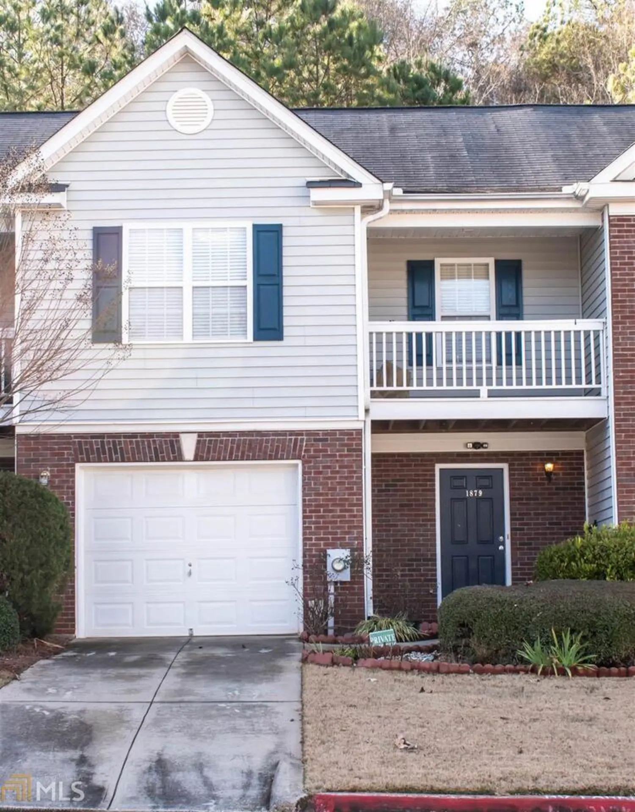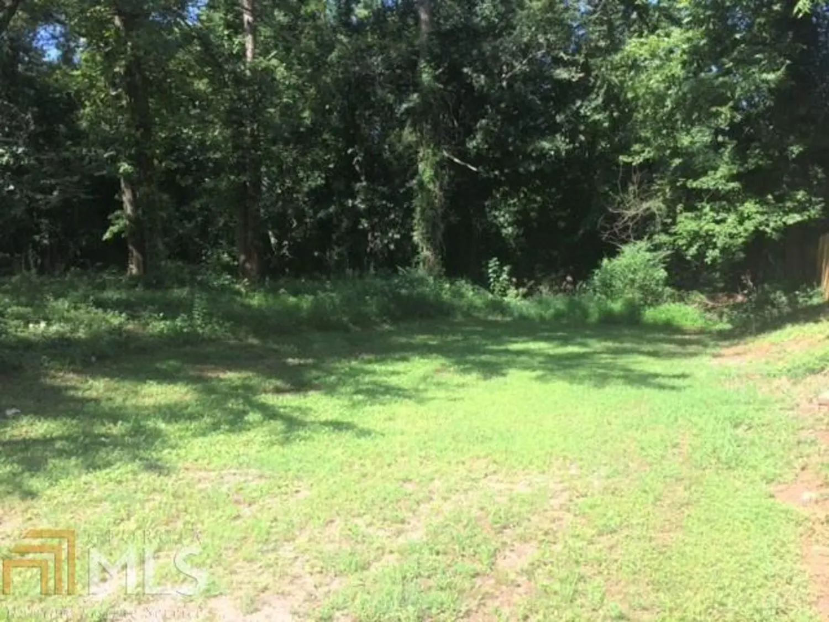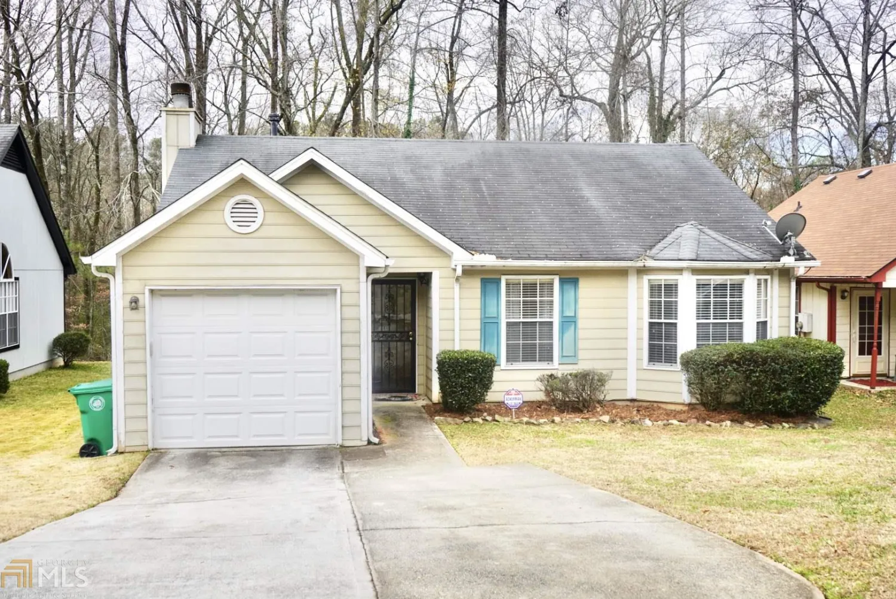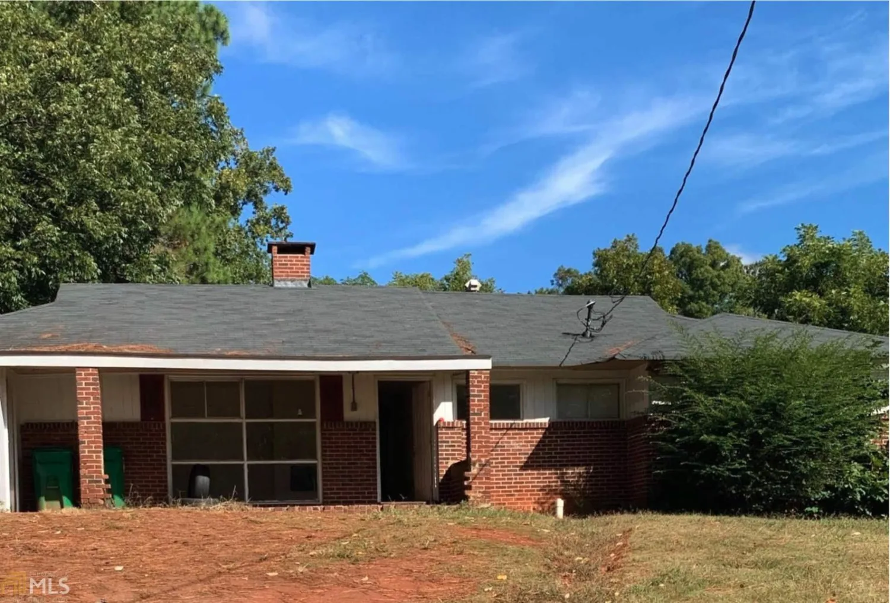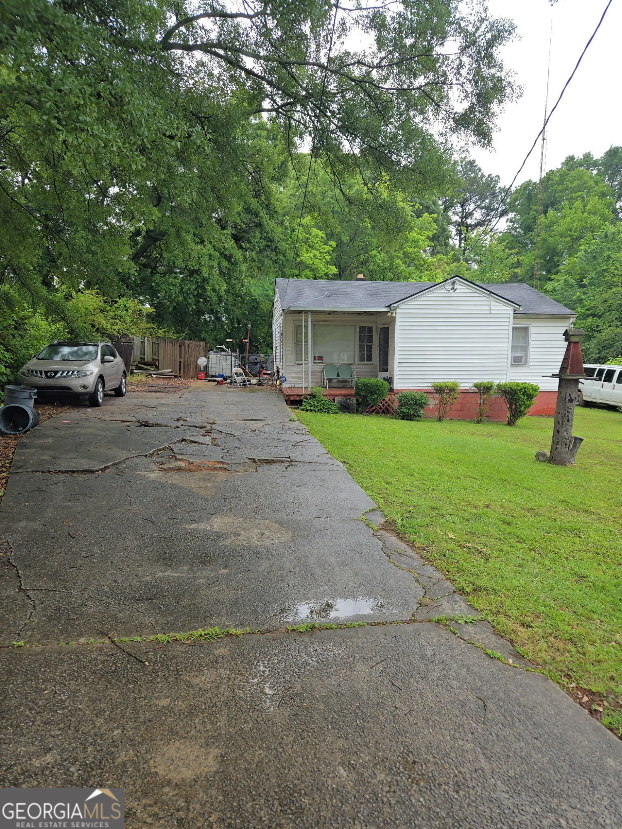14301 waldrop coveDecatur, GA 30034
14301 waldrop coveDecatur, GA 30034
Description
DonCOt Miss This One! Whether you're a first-time homebuyer or a savvy investor, this is your golden opportunity! Why throw money away on rent when you can own this well-maintained, spacious top-floor condo for less? Step into an airy, light-filled home with a flowing layout, a large living area that opens seamlessly into the dining space and kitchen. The generously sized primary suite features a private bath, while two additional bedrooms are ideal for a family, guests, or a roommate plan. Located in a quiet, well-kept community just minutes from major highways, this unit offers both peace and prime convenience. With tons of potential and move-in ready condition, it's the perfect place to start building equity or grow your rental portfolio. Schedule your private showing todayCobefore someone else does!
Property Details for 14301 Waldrop Cove
- Subdivision ComplexWaldrop Park
- Architectural StyleOther
- ExteriorOther
- Parking FeaturesNone
- Property AttachedYes
- Waterfront FeaturesNo Dock Or Boathouse
LISTING UPDATED:
- StatusActive
- MLS #10513830
- Days on Site14
- Taxes$2,079 / year
- HOA Fees$2,700 / month
- MLS TypeResidential
- Year Built2005
- CountryDeKalb
LISTING UPDATED:
- StatusActive
- MLS #10513830
- Days on Site14
- Taxes$2,079 / year
- HOA Fees$2,700 / month
- MLS TypeResidential
- Year Built2005
- CountryDeKalb
Building Information for 14301 Waldrop Cove
- StoriesOne
- Year Built2005
- Lot Size0.1000 Acres
Payment Calculator
Term
Interest
Home Price
Down Payment
The Payment Calculator is for illustrative purposes only. Read More
Property Information for 14301 Waldrop Cove
Summary
Location and General Information
- Community Features: Playground
- Directions: GPS Friendly
- Coordinates: 33.683607,-84.26423
School Information
- Elementary School: Oak View
- Middle School: Cedar Grove
- High School: Cedar Grove
Taxes and HOA Information
- Parcel Number: 15 072 03 021
- Tax Year: 2024
- Association Fee Includes: Maintenance Grounds, Management Fee
Virtual Tour
Parking
- Open Parking: No
Interior and Exterior Features
Interior Features
- Cooling: Ceiling Fan(s), Central Air
- Heating: Central
- Appliances: Dishwasher, Refrigerator
- Basement: None
- Flooring: Carpet, Laminate
- Interior Features: Vaulted Ceiling(s), Walk-In Closet(s)
- Levels/Stories: One
- Window Features: Double Pane Windows
- Main Bedrooms: 3
- Bathrooms Total Integer: 2
- Main Full Baths: 2
- Bathrooms Total Decimal: 2
Exterior Features
- Construction Materials: Other
- Roof Type: Other
- Laundry Features: In Kitchen
- Pool Private: No
Property
Utilities
- Sewer: Public Sewer
- Utilities: Cable Available, Electricity Available, Natural Gas Available, Underground Utilities, Water Available
- Water Source: Public
Property and Assessments
- Home Warranty: Yes
- Property Condition: Resale
Green Features
Lot Information
- Common Walls: 1 Common Wall, End Unit, No One Above
- Lot Features: Other
- Waterfront Footage: No Dock Or Boathouse
Multi Family
- Number of Units To Be Built: Square Feet
Rental
Rent Information
- Land Lease: Yes
Public Records for 14301 Waldrop Cove
Tax Record
- 2024$2,079.00 ($173.25 / month)
Home Facts
- Beds3
- Baths2
- StoriesOne
- Lot Size0.1000 Acres
- StyleCondominium
- Year Built2005
- APN15 072 03 021
- CountyDeKalb


