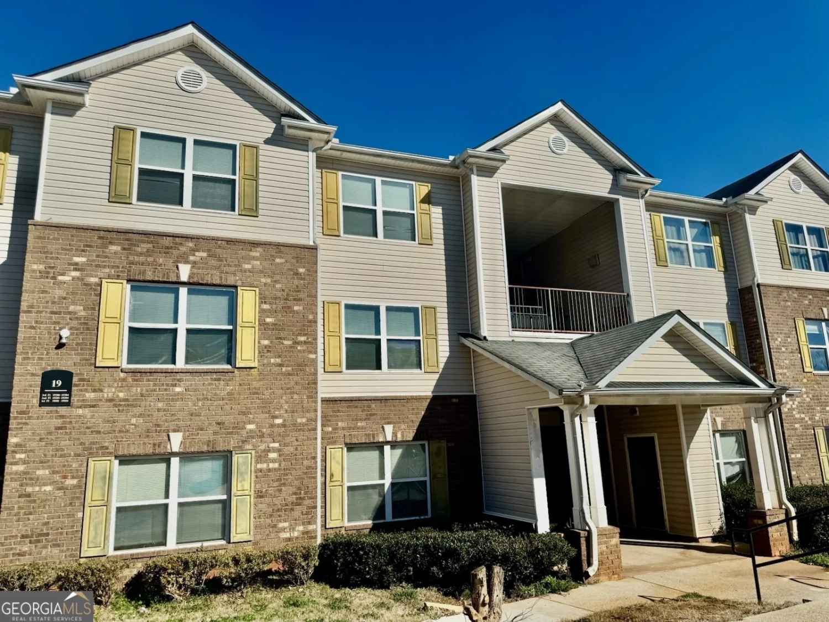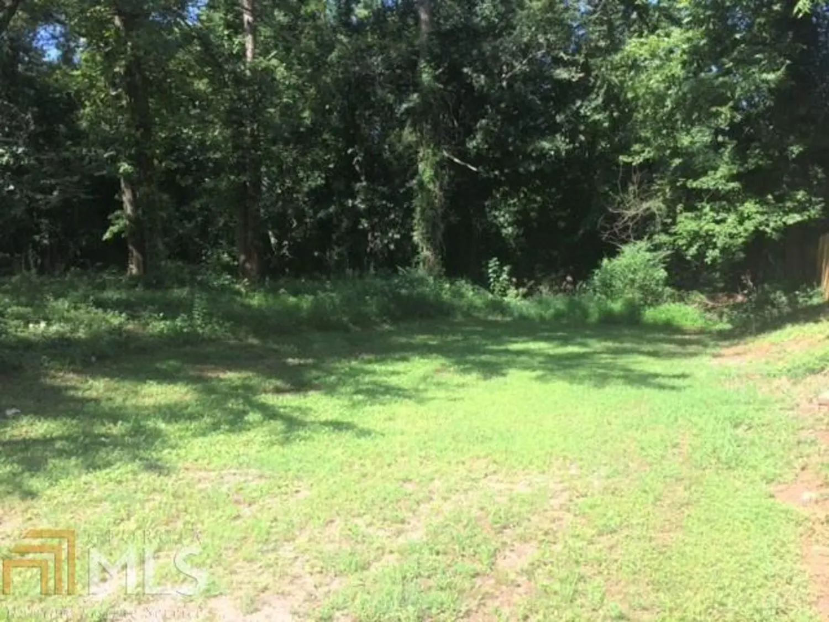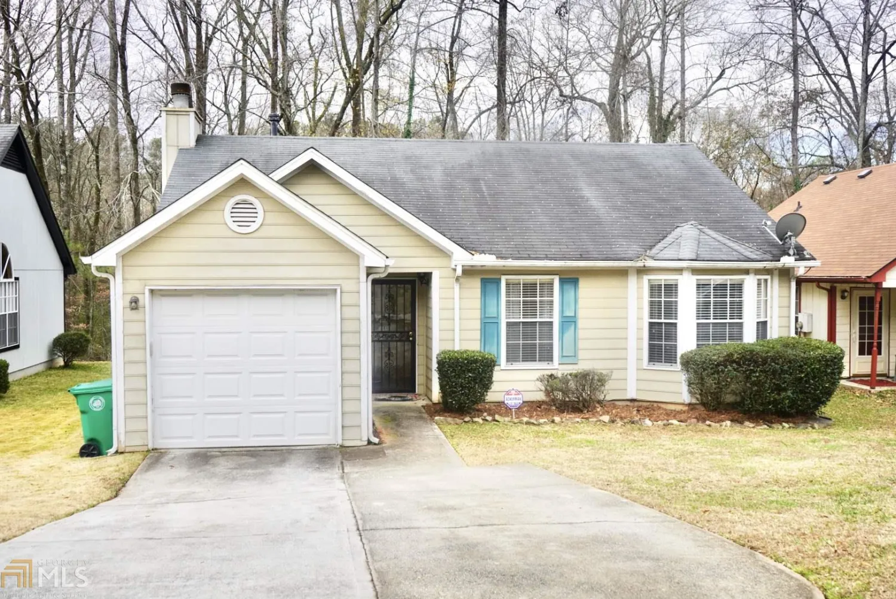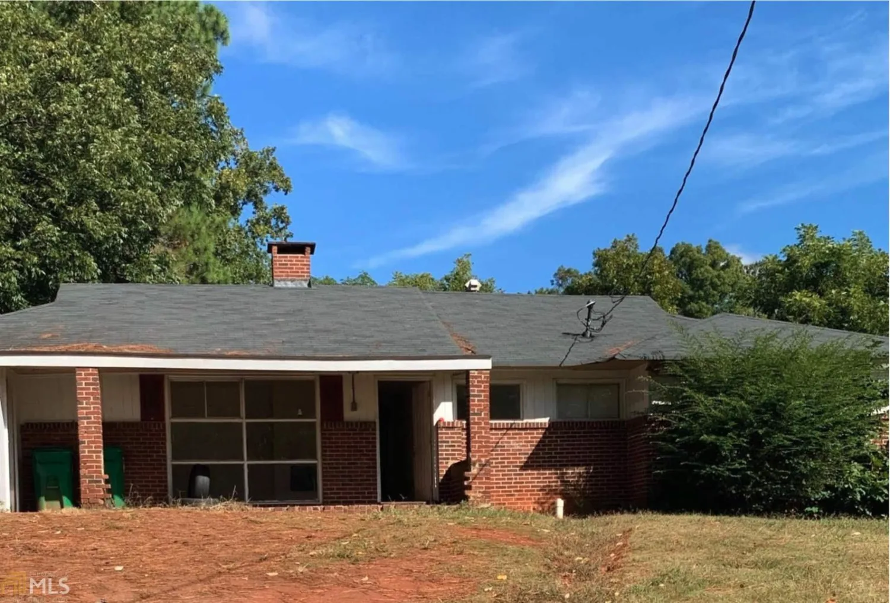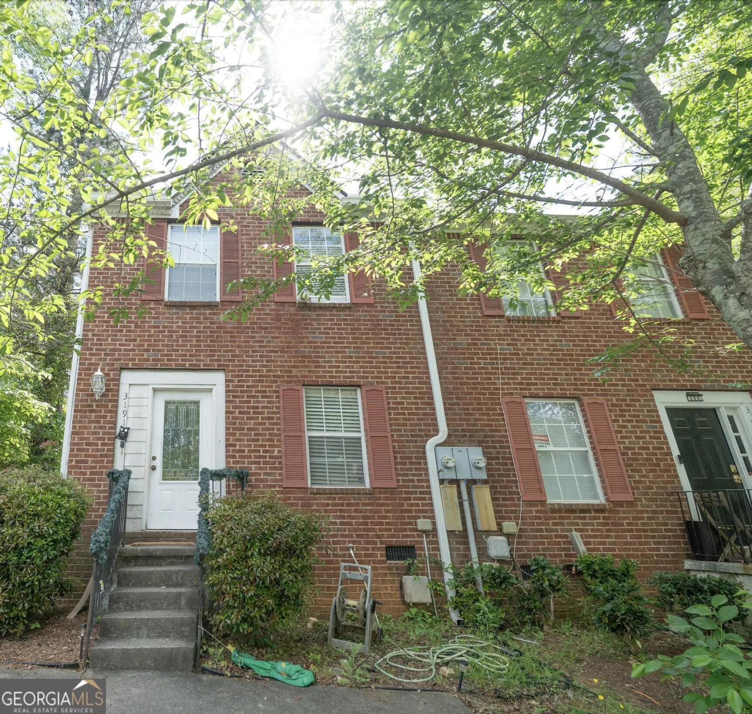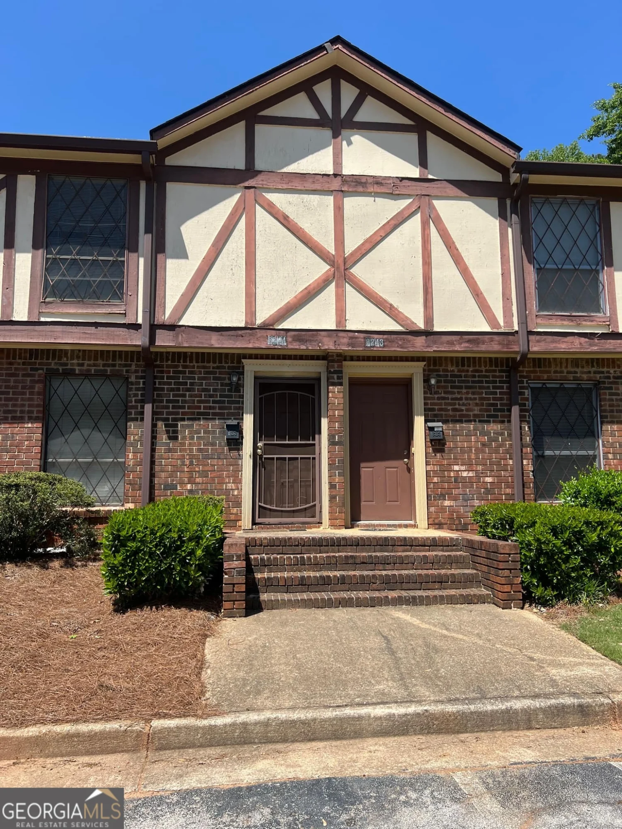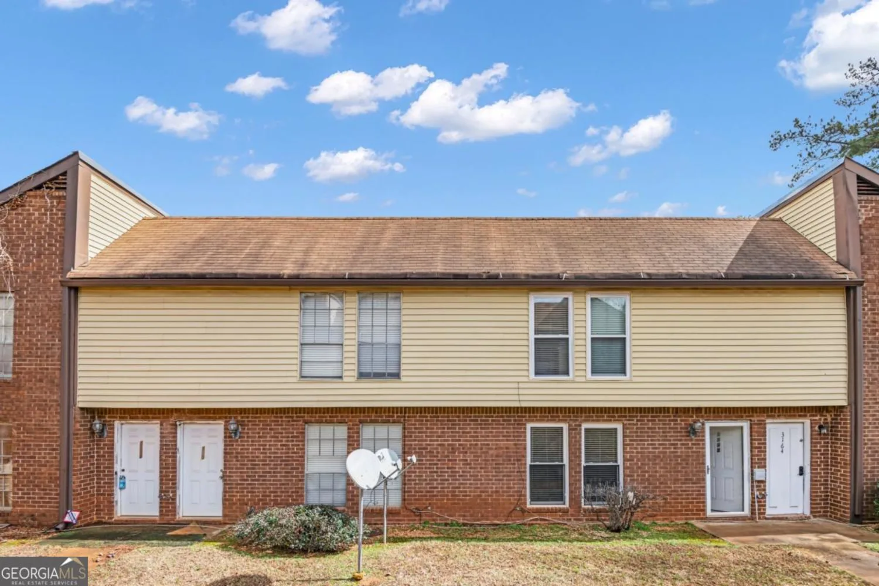4253 hanes driveDecatur, GA 30035
4253 hanes driveDecatur, GA 30035
Description
This 1953 2-bed 1 Bathroom Ranch is ready to make your investment dreams come true. This home needs TLC but has incredible potential and a promising ARV. The home was converted from Gas to Electric in 2003. The bathroom was updated, and the roof was replaced 8+ years ago. This home will be SOLD AS/IS, CASH ONLY. Tenant is in place, and eviction is in the works. The location could not be better! 10 minutes or less from I-285, Kroger, Target, shopping, dining, and much more.
Property Details for 4253 Hanes Drive
- Subdivision Complexnone
- Architectural StyleRanch
- Parking FeaturesNone
- Property AttachedNo
LISTING UPDATED:
- StatusActive
- MLS #10522737
- Days on Site2
- Taxes$2,618.64 / year
- MLS TypeResidential
- Year Built1953
- Lot Size0.20 Acres
- CountryDeKalb
LISTING UPDATED:
- StatusActive
- MLS #10522737
- Days on Site2
- Taxes$2,618.64 / year
- MLS TypeResidential
- Year Built1953
- Lot Size0.20 Acres
- CountryDeKalb
Building Information for 4253 Hanes Drive
- StoriesOne
- Year Built1953
- Lot Size0.2000 Acres
Payment Calculator
Term
Interest
Home Price
Down Payment
The Payment Calculator is for illustrative purposes only. Read More
Property Information for 4253 Hanes Drive
Summary
Location and General Information
- Community Features: None
- Directions: Follow GA-400 S/US-19 S and I-285 E to US-278 E in DeKalb County. Take exit 43 from I-285 E Turn left Follow US-278 E to Hanes Dr turn Right Home is on the right. Use GPS
- Coordinates: 33.734422,-84.215128
School Information
- Elementary School: Canby Lane
- Middle School: Mary Mcleod Bethune
- High School: Towers
Taxes and HOA Information
- Parcel Number: 15 163 03 001
- Tax Year: 23
- Association Fee Includes: None
Virtual Tour
Parking
- Open Parking: No
Interior and Exterior Features
Interior Features
- Cooling: Central Air, Electric
- Heating: Electric
- Appliances: Electric Water Heater, Oven/Range (Combo), Refrigerator
- Basement: None
- Flooring: Carpet, Laminate
- Interior Features: Other
- Levels/Stories: One
- Foundation: Block
- Main Bedrooms: 2
- Bathrooms Total Integer: 1
- Main Full Baths: 1
- Bathrooms Total Decimal: 1
Exterior Features
- Construction Materials: Aluminum Siding
- Fencing: Back Yard, Chain Link, Fenced
- Patio And Porch Features: Porch
- Roof Type: Composition
- Laundry Features: None
- Pool Private: No
Property
Utilities
- Sewer: Public Sewer
- Utilities: Electricity Available, Sewer Connected
- Water Source: Public
Property and Assessments
- Home Warranty: Yes
- Property Condition: Resale
Green Features
Lot Information
- Above Grade Finished Area: 912
- Lot Features: Level
Multi Family
- Number of Units To Be Built: Square Feet
Rental
Rent Information
- Land Lease: Yes
Public Records for 4253 Hanes Drive
Tax Record
- 23$2,618.64 ($218.22 / month)
Home Facts
- Beds2
- Baths1
- Total Finished SqFt912 SqFt
- Above Grade Finished912 SqFt
- StoriesOne
- Lot Size0.2000 Acres
- StyleSingle Family Residence
- Year Built1953
- APN15 163 03 001
- CountyDeKalb


