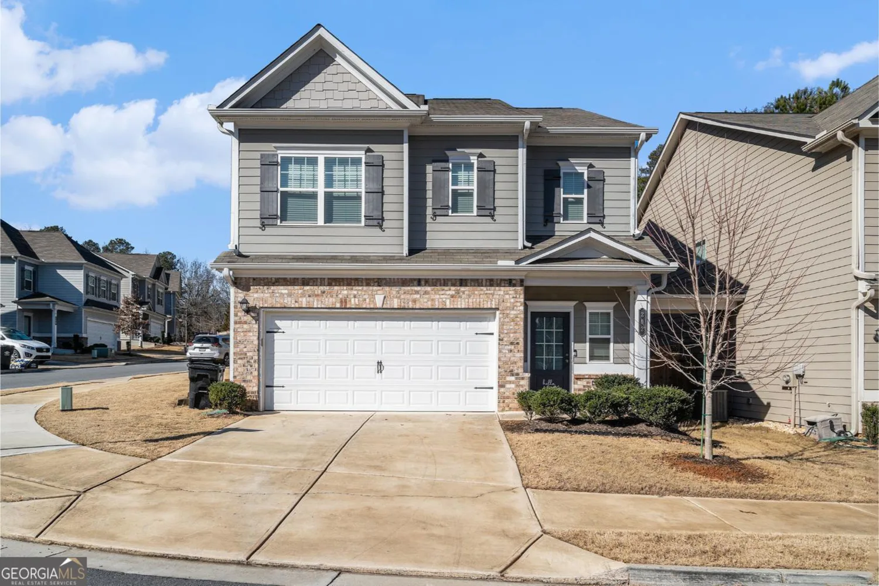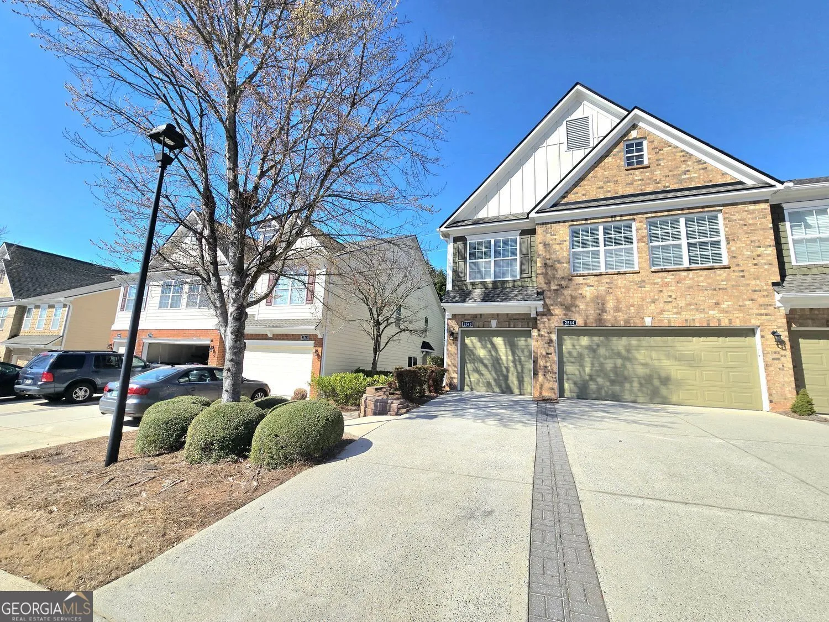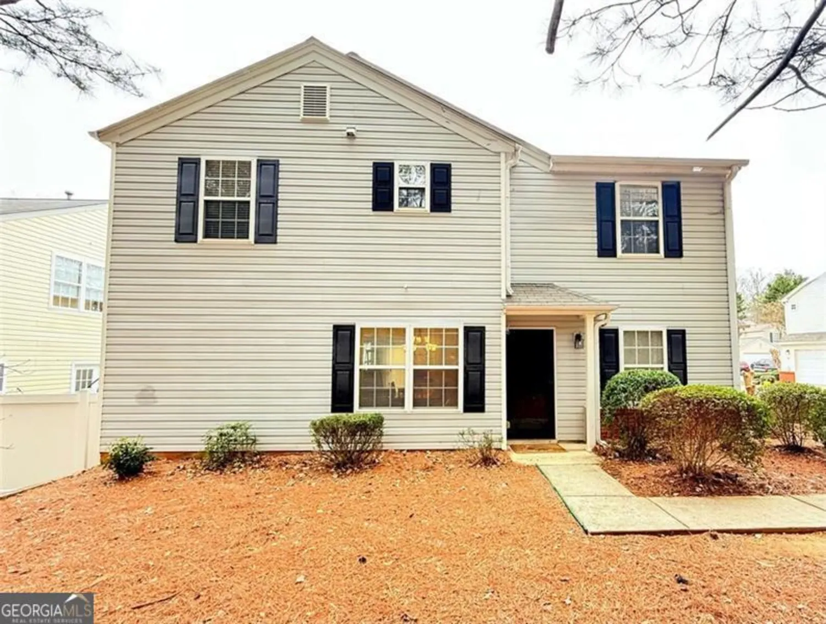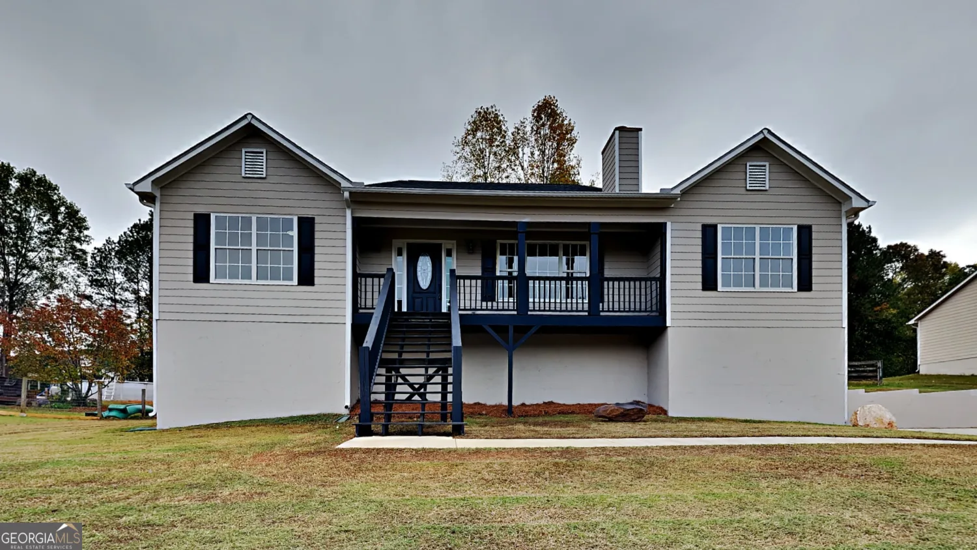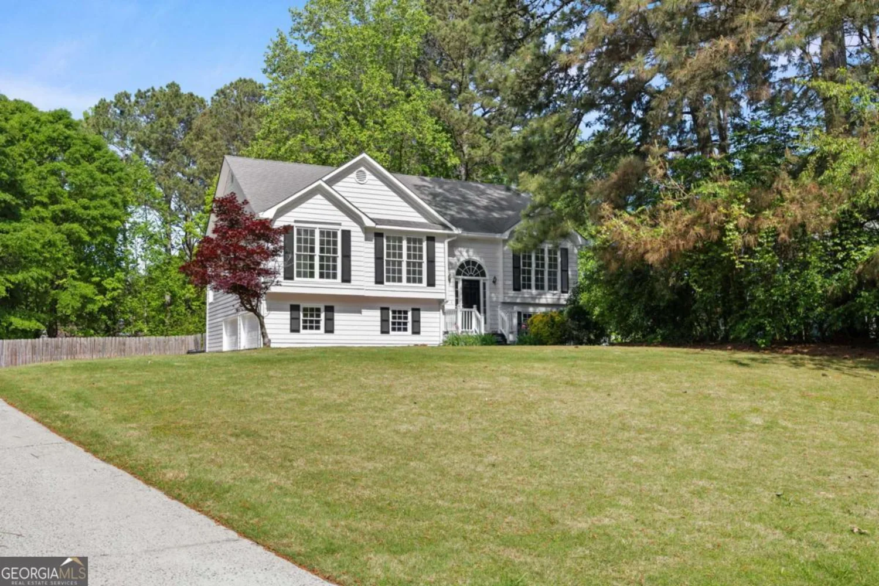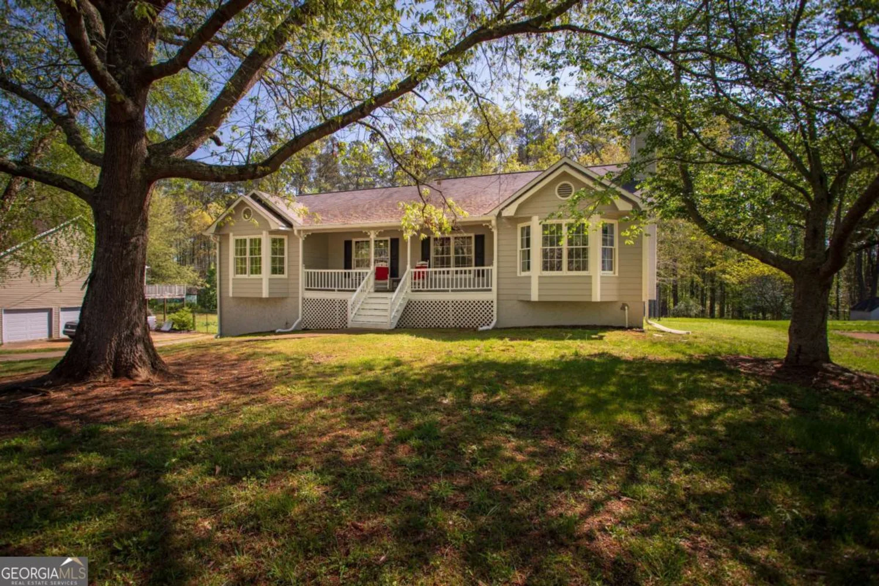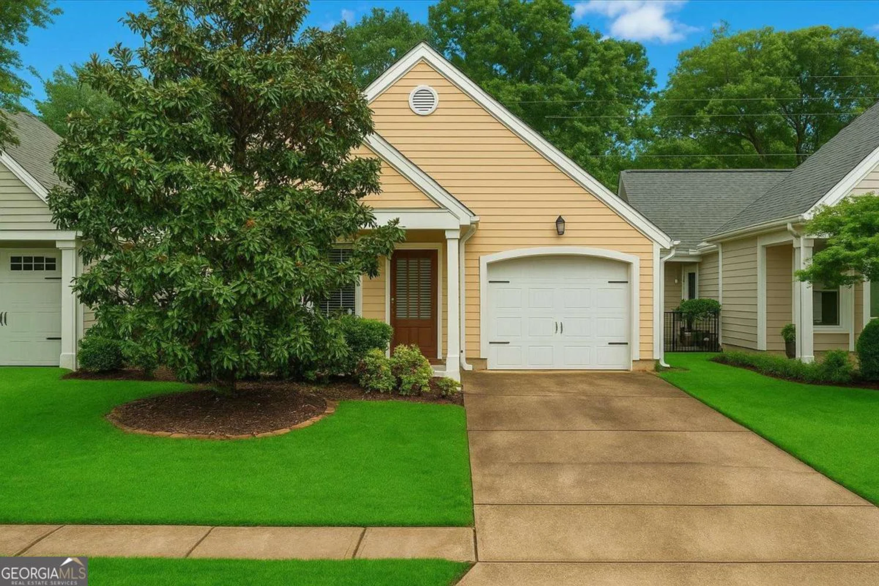5174 ridge tarnAcworth, GA 30102
5174 ridge tarnAcworth, GA 30102
Description
Renovated split-foyer home in sough-after Woodstock High School District! This stunning residence offers fresh, modern updates throughout. The main level features updated laminate flooring, a beautifully updated kitchen with granite counters, white cabinetry, stylish backsplash, and a full stainless steel appliance suite. The dining area showcases elegant custom board and batten detailing. The spacious primary suite is set apart for privacy and boasts a gorgeous en-suite bathroom with dual vanities, soaking tub, and shower. Two additional bedrooms and an updated full bath complete the main floor. The open concepts family room features soaring vaulted ceilings, a fireplace feature, and access the the deck overlooking the private backyard. The fully finished basement is a true entertainer's dream, complete with a custom bar, expansive second living room, and an additional bedroom and full bathroom ideal for guests, teens, or multi-generational living! The oversized garage offers plenty of room for vehicles, storage, or workshop space. Located on a quiet cul-de-sac in a private community with optional HOA and just minutes from shopping, dining, and schools! Call today for your private showing!
Property Details for 5174 Ridge Tarn
- Subdivision ComplexLake Forest
- Architectural StyleTraditional
- Num Of Parking Spaces2
- Parking FeaturesAttached, Garage
- Property AttachedYes
LISTING UPDATED:
- StatusPending
- MLS #10513913
- Days on Site10
- Taxes$3,574 / year
- MLS TypeResidential
- Year Built1996
- Lot Size0.55 Acres
- CountryCherokee
LISTING UPDATED:
- StatusPending
- MLS #10513913
- Days on Site10
- Taxes$3,574 / year
- MLS TypeResidential
- Year Built1996
- Lot Size0.55 Acres
- CountryCherokee
Building Information for 5174 Ridge Tarn
- StoriesMulti/Split
- Year Built1996
- Lot Size0.5490 Acres
Payment Calculator
Term
Interest
Home Price
Down Payment
The Payment Calculator is for illustrative purposes only. Read More
Property Information for 5174 Ridge Tarn
Summary
Location and General Information
- Community Features: Walk To Schools
- Directions: From I-575 Take Exit 7 Hwy 92 towards Acworth, then turn left onto Bells Ferry Road, Then Left onto Lake Forest Drive, then turn right onto Legendary Ln, then Turn right onto Ridge Tarn, house is in cul-de-sac.
- Coordinates: 34.077448,-84.564958
School Information
- Elementary School: Carmel
- Middle School: Woodstock
- High School: Woodstock
Taxes and HOA Information
- Parcel Number: 15N06C 339
- Tax Year: 2024
- Association Fee Includes: None
Virtual Tour
Parking
- Open Parking: No
Interior and Exterior Features
Interior Features
- Cooling: Central Air, Electric
- Heating: Natural Gas
- Appliances: Dishwasher, Gas Water Heater
- Basement: Bath Finished, Daylight, Finished, Full
- Fireplace Features: Factory Built, Family Room
- Flooring: Laminate
- Interior Features: Double Vanity, High Ceilings, Master On Main Level, Vaulted Ceiling(s), Walk-In Closet(s)
- Levels/Stories: Multi/Split
- Kitchen Features: Breakfast Area, Breakfast Room, Pantry
- Foundation: Block
- Main Bedrooms: 3
- Bathrooms Total Integer: 3
- Main Full Baths: 2
- Bathrooms Total Decimal: 3
Exterior Features
- Construction Materials: Other
- Patio And Porch Features: Deck
- Roof Type: Composition
- Security Features: Smoke Detector(s)
- Laundry Features: Other
- Pool Private: No
Property
Utilities
- Sewer: Septic Tank
- Utilities: Cable Available, Electricity Available, High Speed Internet, Natural Gas Available, Phone Available, Underground Utilities, Water Available
- Water Source: Public
Property and Assessments
- Home Warranty: Yes
- Property Condition: Resale
Green Features
Lot Information
- Above Grade Finished Area: 1496
- Common Walls: No Common Walls
- Lot Features: Cul-De-Sac, Private
Multi Family
- Number of Units To Be Built: Square Feet
Rental
Rent Information
- Land Lease: Yes
Public Records for 5174 Ridge Tarn
Tax Record
- 2024$3,574.00 ($297.83 / month)
Home Facts
- Beds4
- Baths3
- Total Finished SqFt2,908 SqFt
- Above Grade Finished1,496 SqFt
- Below Grade Finished1,412 SqFt
- StoriesMulti/Split
- Lot Size0.5490 Acres
- StyleSingle Family Residence
- Year Built1996
- APN15N06C 339
- CountyCherokee
- Fireplaces1


