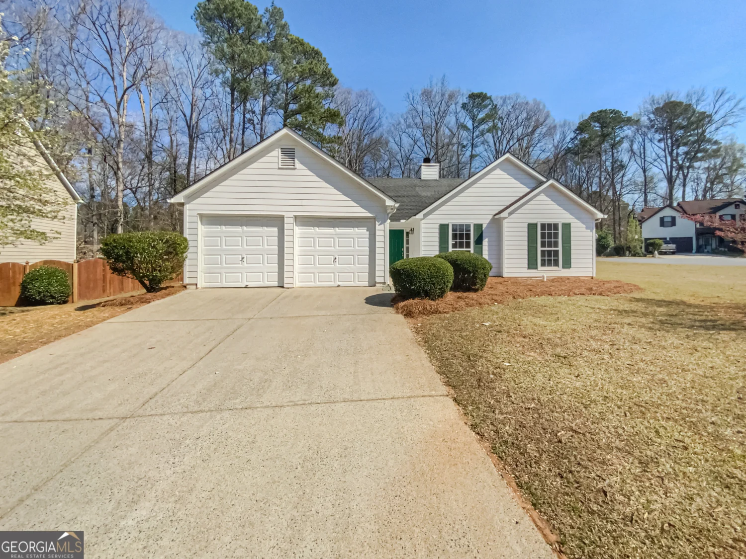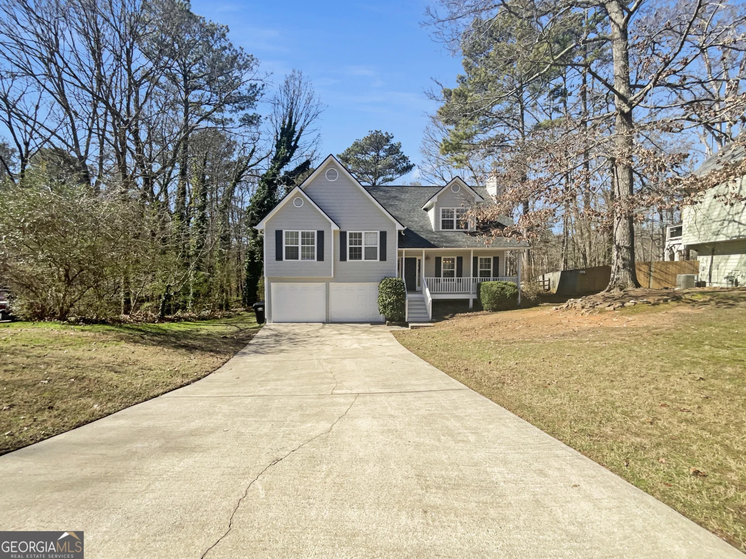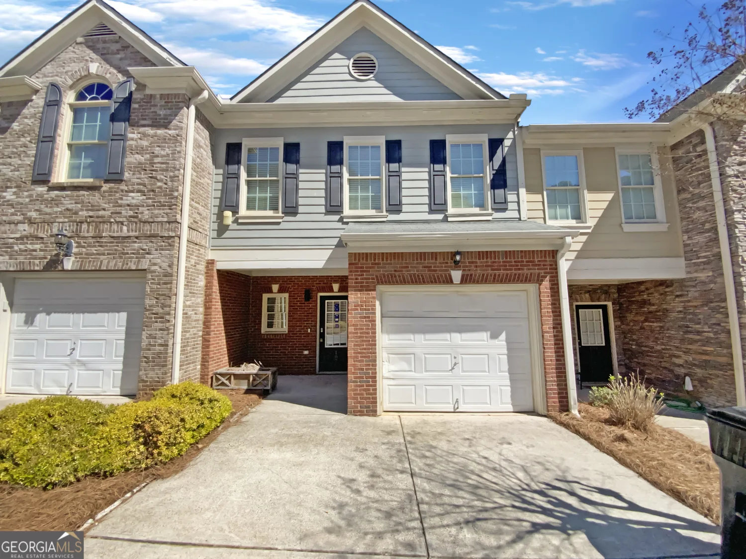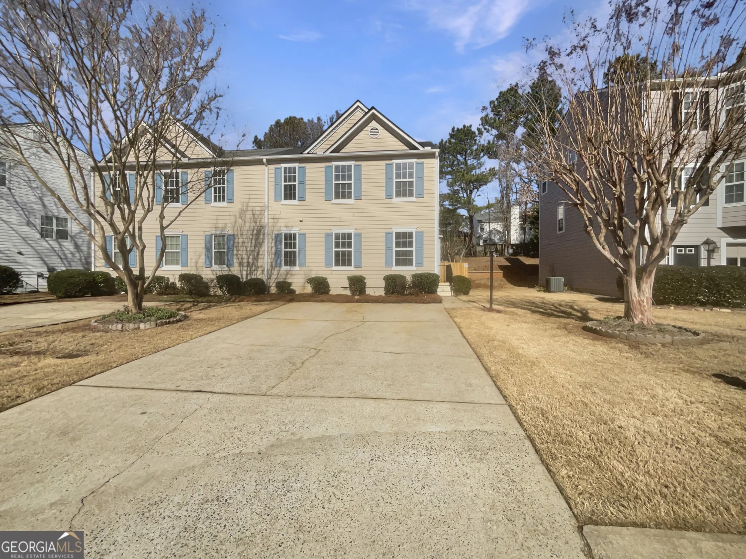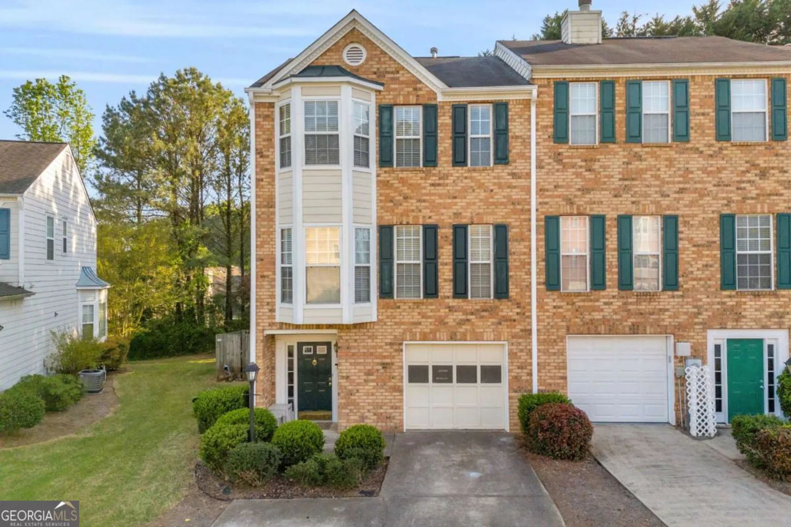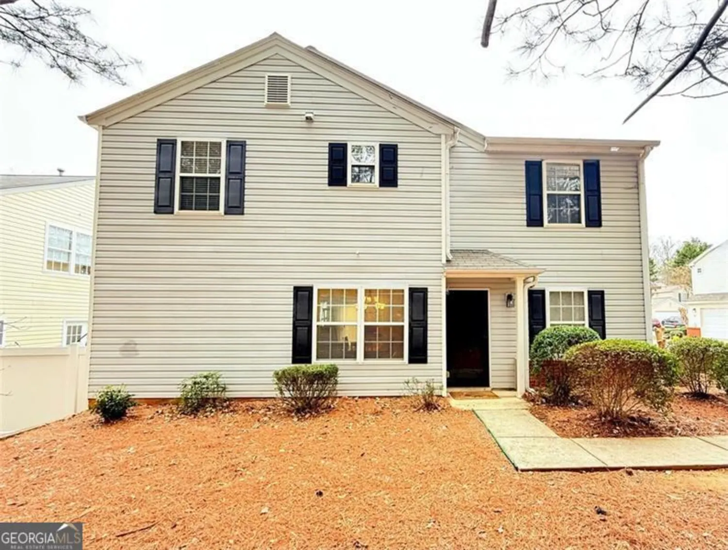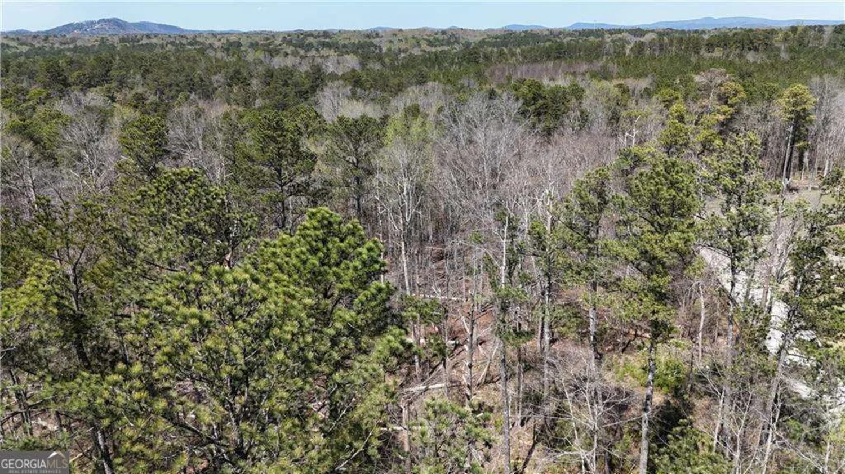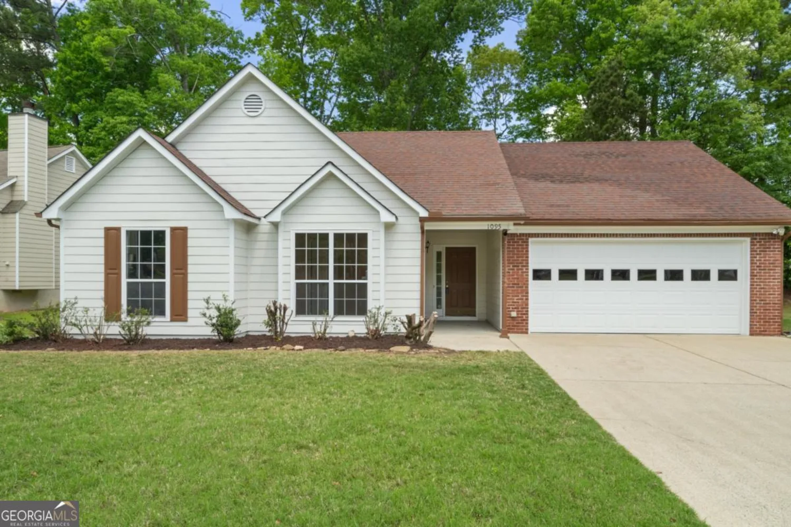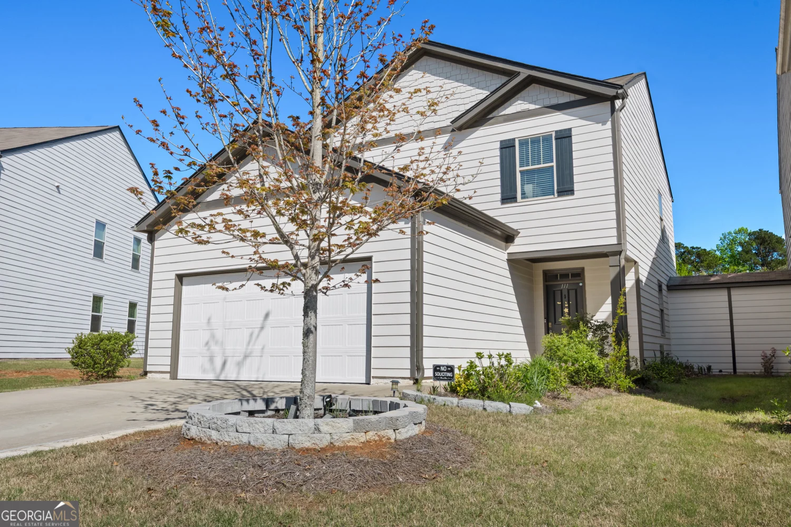4922 carson glen laneAcworth, GA 30101
4922 carson glen laneAcworth, GA 30101
Description
Welcome to The Cottages at Baker RoadCoa charming, quiet, gated community in Acworth where comfort, quality, and peace of mind come together in an ideal setting for retirees or 55+ individuals seeking a serene, low-maintenance lifestyle. This beautifully updated cottage-style ranch home offers true one-level stepless entry living with 2 bedrooms and 2 full baths, and is filled with thoughtful upgrades that ensure ease of living and confidence in long-term maintenance. Step inside to a bright, open-concept layout with vaulted ceilings, fresh interior paint, and newly installed luxury vinyl plank flooring thatCOs both stylish and durable. The inviting family room features a romantic gas fireplace, perfect for cozy evenings, while the spacious kitchen includes stained hardwood cabinetry, granite countertops, a breakfast bar and space to serve your guests meals, plus stainless steel appliancesCoincluding the refrigerator, washer, and dryer, all of which remain with the home. Gas cooking adds to the kitchen's appeal for the home chef. The oversized master suite is a quiet retreat, complete with a huge walk-in closet, a sitting area ideal for an office or reading nook, and a private bath featuring a walk-in shower, new tile flooring, and updated lighting. The second bedroom offers a full en-suite bath and large closet. Newly upgraded tile floors in both bathrooms. Enjoy peaceful mornings on the covered front porch or quiet afternoons on your private, low-maintenance stone patioCoperfect for relaxing, entertaining, or grilling out. Recent upgrades ensure this home is truly move-in ready and includes a new roof, new gutters, a new skylight, new HVAC system, a new soundproof sliding glass door leading to the deck, new bathroom tile flooring, updated bathroom lighting, a new hot water heater, and an insulated attic doorCoa rare find in a home with absolutely no deferred maintenance. You will love the large 2.3 acre greenspace directly across from the home with views of lush landscapes and not of neighbors makes sitting on the covered front porch a wonderful delight. A lovely gazebo and park benches await you in this nature park setting. Guest parking across from the home makes it easy for family or friends to visit. Additional features include a level driveway, attached one-car garage, and HOA-covering landscaping, exterior maintenance, termite bond, and trash service, offering a completely worry-free lifestyle. Tucked within a quiet, friendly community known for its caring neighbors, this home is just minutes from I-75, shopping, dining, and local parks such as Lake Acworth beach, with private city of Acworth resident access entrance, just minutes to Downtown Acworth and Downtown Kennesaw. If you're looking for a refined, low-maintenance home with high-quality upgrades in a peaceful, gated settingCothis is it. Schedule your showing today and discover the lifestyle you've been waiting for!
Property Details for 4922 Carson Glen Lane
- Subdivision ComplexCottages at Baker Road
- Architectural StyleBungalow/Cottage, Cluster, Ranch
- Num Of Parking Spaces2
- Parking FeaturesAttached, Garage, Garage Door Opener, Kitchen Level
- Property AttachedYes
- Waterfront FeaturesNo Dock Or Boathouse
LISTING UPDATED:
- StatusActive
- MLS #10518414
- Days on Site0
- Taxes$3,810 / year
- HOA Fees$4,620 / month
- MLS TypeResidential
- Year Built2003
- Lot Size0.20 Acres
- CountryCobb
LISTING UPDATED:
- StatusActive
- MLS #10518414
- Days on Site0
- Taxes$3,810 / year
- HOA Fees$4,620 / month
- MLS TypeResidential
- Year Built2003
- Lot Size0.20 Acres
- CountryCobb
Building Information for 4922 Carson Glen Lane
- StoriesOne
- Year Built2003
- Lot Size0.2000 Acres
Payment Calculator
Term
Interest
Home Price
Down Payment
The Payment Calculator is for illustrative purposes only. Read More
Property Information for 4922 Carson Glen Lane
Summary
Location and General Information
- Community Features: Gated, Retirement Community, Sidewalks, Walk To Schools, Near Shopping
- Directions: I-75 North to Hwy 92/Acworth exit, head East. Turn right onto Priest Rd, then after a few miles, right into subdivision gate.
- Coordinates: 34.076825,-84.644426
School Information
- Elementary School: Baker
- Middle School: Barber
- High School: North Cobb
Taxes and HOA Information
- Parcel Number: 20001102930
- Tax Year: 2024
- Association Fee Includes: Maintenance Structure, Maintenance Grounds, Pest Control, Security, Trash
Virtual Tour
Parking
- Open Parking: No
Interior and Exterior Features
Interior Features
- Cooling: Ceiling Fan(s), Central Air
- Heating: Central
- Appliances: Dishwasher, Disposal, Dryer, Electric Water Heater, Gas Water Heater, Microwave, Refrigerator, Washer
- Basement: None
- Fireplace Features: Family Room, Gas Log, Gas Starter
- Flooring: Carpet, Tile
- Interior Features: Master On Main Level, Split Bedroom Plan, Walk-In Closet(s)
- Levels/Stories: One
- Window Features: Double Pane Windows
- Kitchen Features: Breakfast Area, Breakfast Bar, Kitchen Island, Pantry, Solid Surface Counters
- Foundation: Slab
- Main Bedrooms: 2
- Bathrooms Total Integer: 2
- Main Full Baths: 2
- Bathrooms Total Decimal: 2
Exterior Features
- Accessibility Features: Accessible Doors, Accessible Electrical and Environmental Controls, Accessible Entrance, Accessible Full Bath, Accessible Kitchen
- Construction Materials: Concrete
- Patio And Porch Features: Porch
- Roof Type: Composition
- Security Features: Smoke Detector(s)
- Laundry Features: Laundry Closet
- Pool Private: No
Property
Utilities
- Sewer: Public Sewer
- Utilities: Cable Available, Electricity Available, Natural Gas Available, Phone Available, Sewer Available, Underground Utilities, Water Available
- Water Source: Public
Property and Assessments
- Home Warranty: Yes
- Property Condition: Resale
Green Features
Lot Information
- Above Grade Finished Area: 1444
- Common Walls: No Common Walls
- Lot Features: Level
- Waterfront Footage: No Dock Or Boathouse
Multi Family
- Number of Units To Be Built: Square Feet
Rental
Rent Information
- Land Lease: Yes
Public Records for 4922 Carson Glen Lane
Tax Record
- 2024$3,810.00 ($317.50 / month)
Home Facts
- Beds2
- Baths2
- Total Finished SqFt1,444 SqFt
- Above Grade Finished1,444 SqFt
- StoriesOne
- Lot Size0.2000 Acres
- StyleSingle Family Residence
- Year Built2003
- APN20001102930
- CountyCobb
- Fireplaces1


