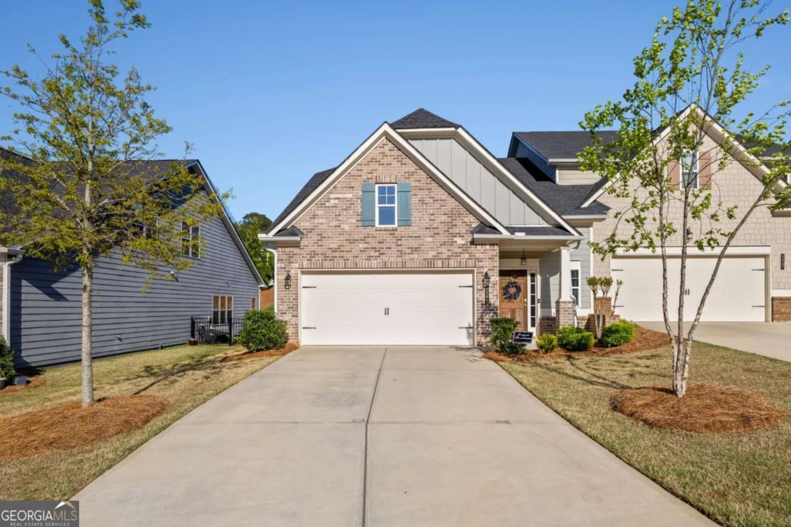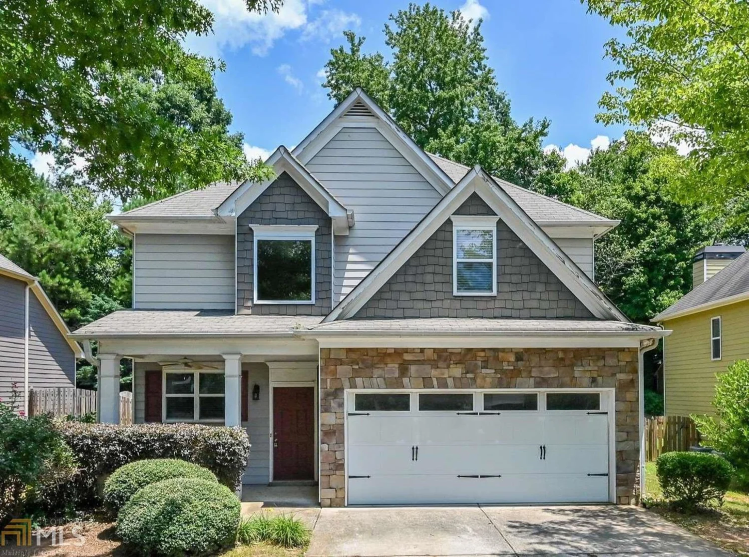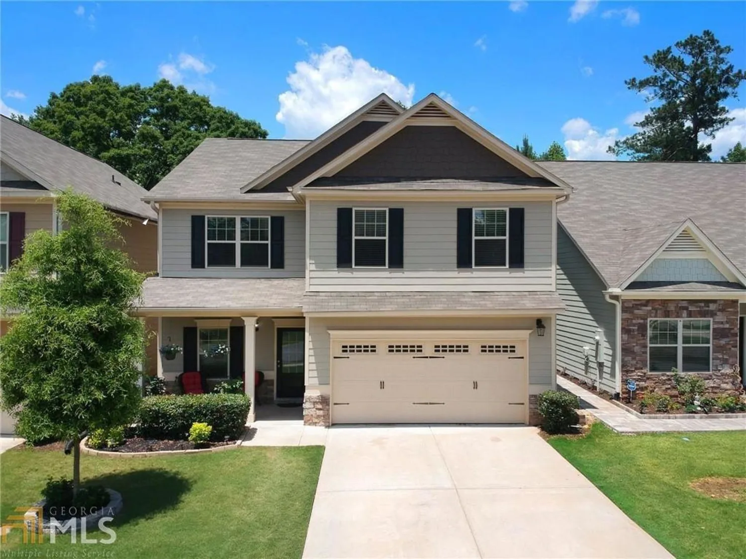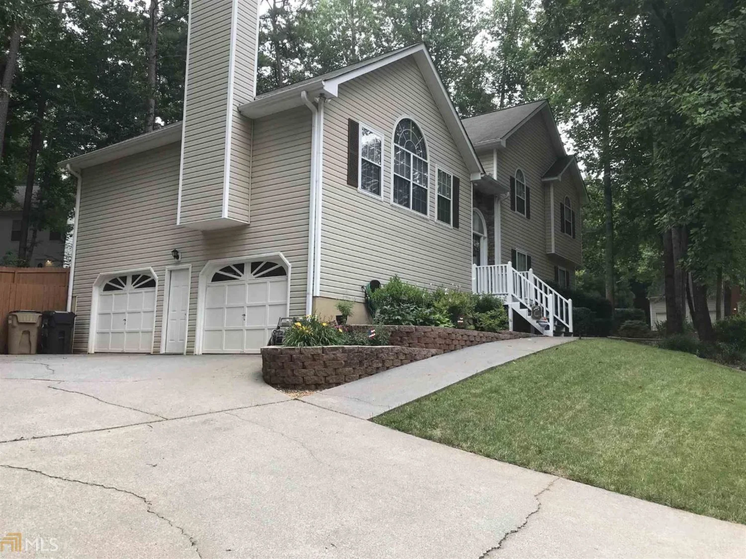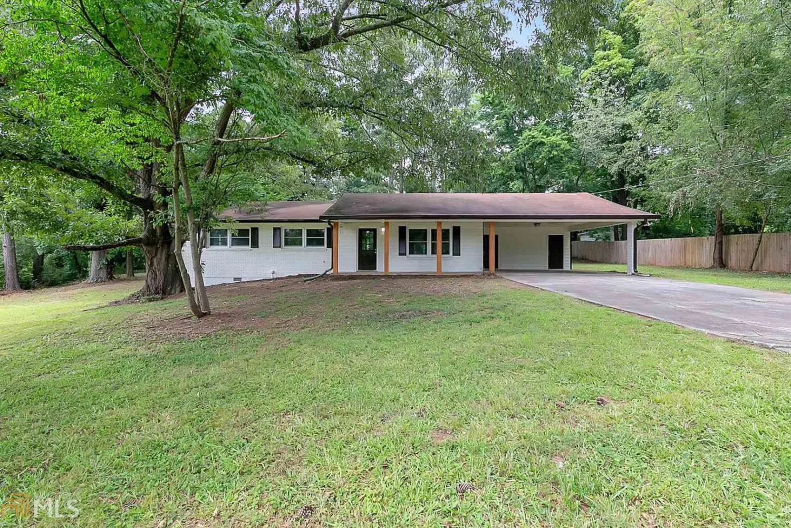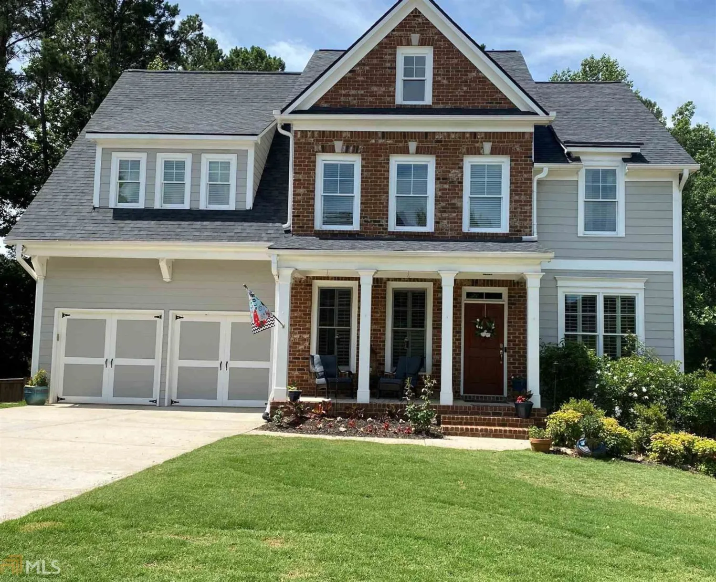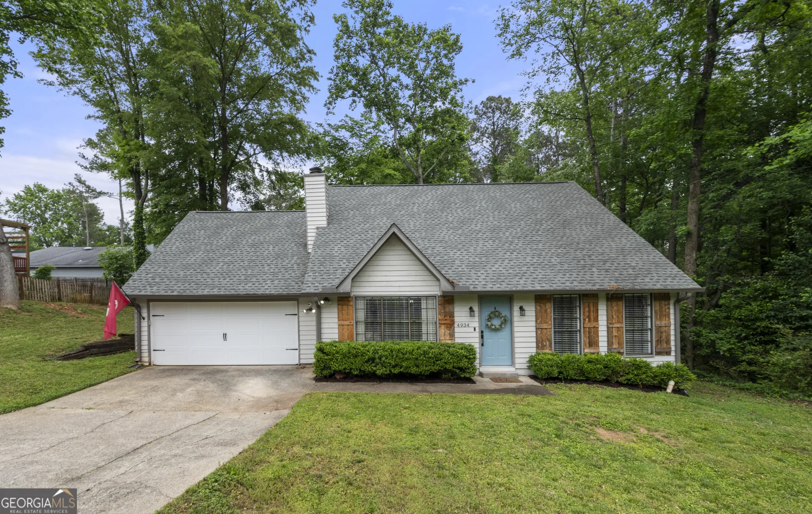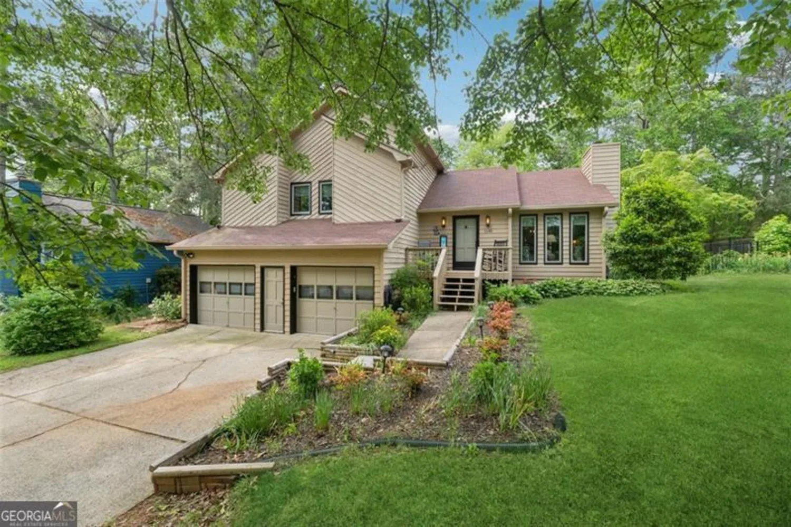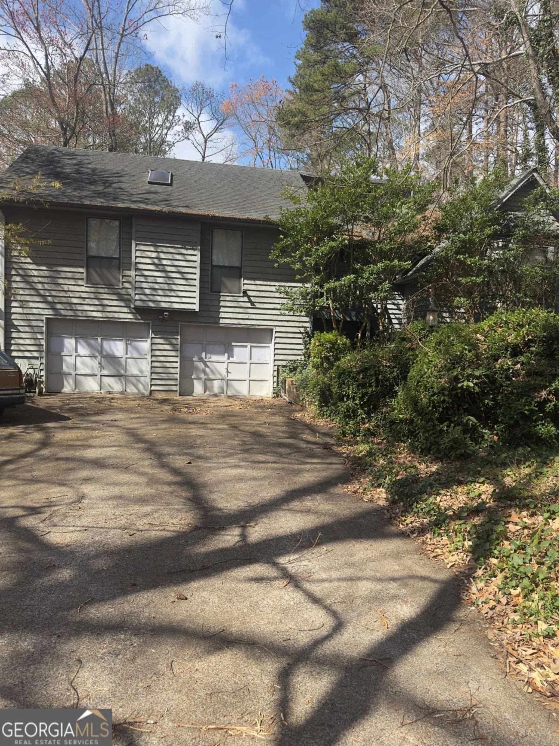4366 thorngate laneAcworth, GA 30101
4366 thorngate laneAcworth, GA 30101
Description
Welcome to this well-maintained townhouse in Acworth, GA. This three-story home features 4 bedrooms and 3.5 bathrooms, offering a functional layout with thoughtful details throughout. A full bedroom and bathroom complete the first level of the home. The living room includes a fireplace, ample room for seating and doors overlooking your back deck. The kitchen comes equipped with stainless steel appliances, white cabinetry, and a central island. Upstairs you will find two more secondary bedrooms and a spacious primary suite with a private bathroom. Outdoors, enjoy a quiet, private backyard, ideal for low-key gatherings or time spent outdoors. Located in a welcoming neighborhood close to local shops, schools, and other amenities, this home offers a comfortable lifestyle in a convenient setting. Call today to schedule your showing!
Property Details for 4366 Thorngate Lane
- Subdivision ComplexBaker Heights
- Architectural StyleOther
- Num Of Parking Spaces2
- Parking FeaturesAttached, Garage, Garage Door Opener
- Property AttachedYes
- Waterfront FeaturesNo Dock Or Boathouse
LISTING UPDATED:
- StatusActive
- MLS #10501942
- Days on Site23
- Taxes$3,525 / year
- HOA Fees$532 / month
- MLS TypeResidential
- Year Built1999
- Lot Size0.19 Acres
- CountryCobb
LISTING UPDATED:
- StatusActive
- MLS #10501942
- Days on Site23
- Taxes$3,525 / year
- HOA Fees$532 / month
- MLS TypeResidential
- Year Built1999
- Lot Size0.19 Acres
- CountryCobb
Building Information for 4366 Thorngate Lane
- StoriesThree Or More
- Year Built1999
- Lot Size0.1860 Acres
Payment Calculator
Term
Interest
Home Price
Down Payment
The Payment Calculator is for illustrative purposes only. Read More
Property Information for 4366 Thorngate Lane
Summary
Location and General Information
- Community Features: None
- Directions: GPS friendly.
- Coordinates: 34.060183,-84.627507
School Information
- Elementary School: Baker
- Middle School: Barber
- High School: North Cobb
Taxes and HOA Information
- Parcel Number: 20005103600
- Tax Year: 2024
- Association Fee Includes: None
Virtual Tour
Parking
- Open Parking: No
Interior and Exterior Features
Interior Features
- Cooling: Ceiling Fan(s), Central Air
- Heating: Central
- Appliances: Dishwasher, Disposal, Oven/Range (Combo)
- Basement: None
- Fireplace Features: Living Room
- Flooring: Hardwood, Vinyl
- Interior Features: High Ceilings
- Levels/Stories: Three Or More
- Kitchen Features: Breakfast Area, Pantry, Solid Surface Counters
- Total Half Baths: 1
- Bathrooms Total Integer: 4
- Bathrooms Total Decimal: 3
Exterior Features
- Construction Materials: Vinyl Siding
- Fencing: Back Yard, Chain Link, Wood
- Patio And Porch Features: Deck
- Roof Type: Composition
- Laundry Features: In Hall
- Pool Private: No
Property
Utilities
- Sewer: Public Sewer
- Utilities: Cable Available, Electricity Available, Natural Gas Available, Sewer Available, Water Available
- Water Source: Public
Property and Assessments
- Home Warranty: Yes
- Property Condition: Resale
Green Features
Lot Information
- Above Grade Finished Area: 1672
- Common Walls: End Unit
- Lot Features: None
- Waterfront Footage: No Dock Or Boathouse
Multi Family
- Number of Units To Be Built: Square Feet
Rental
Rent Information
- Land Lease: Yes
Public Records for 4366 Thorngate Lane
Tax Record
- 2024$3,525.00 ($293.75 / month)
Home Facts
- Beds4
- Baths3
- Total Finished SqFt1,672 SqFt
- Above Grade Finished1,672 SqFt
- StoriesThree Or More
- Lot Size0.1860 Acres
- StyleTownhouse
- Year Built1999
- APN20005103600
- CountyCobb
- Fireplaces1


