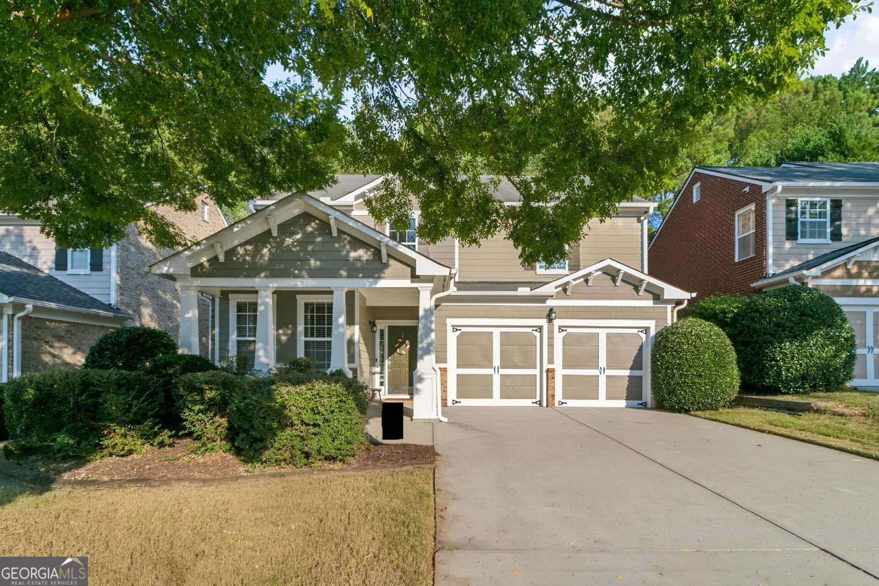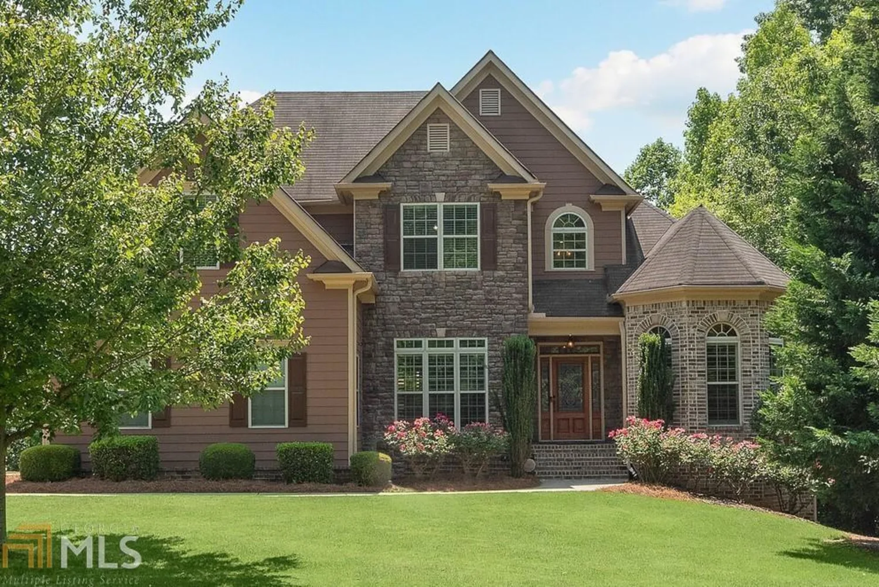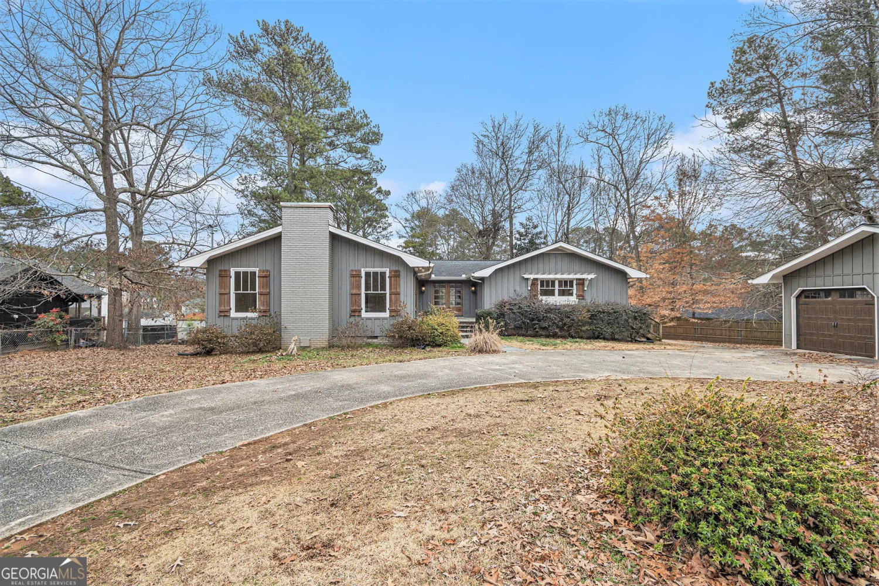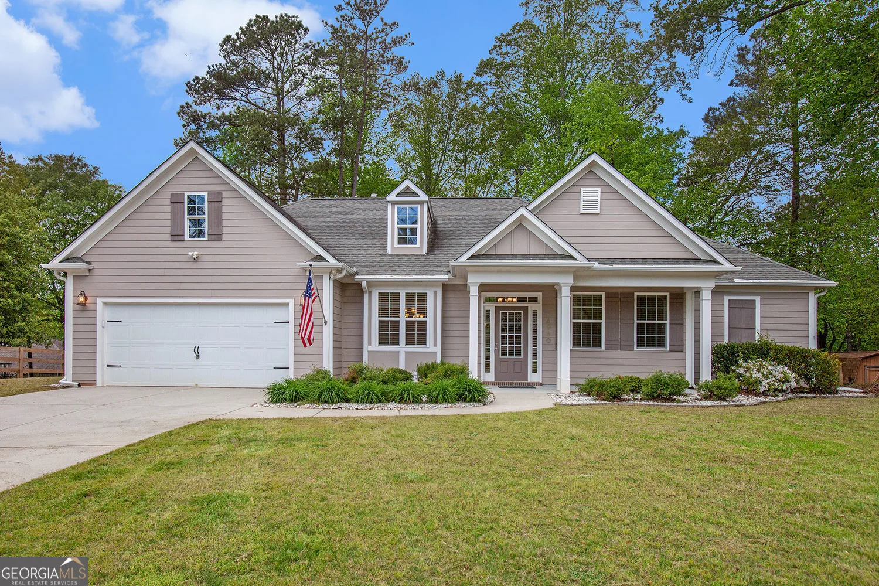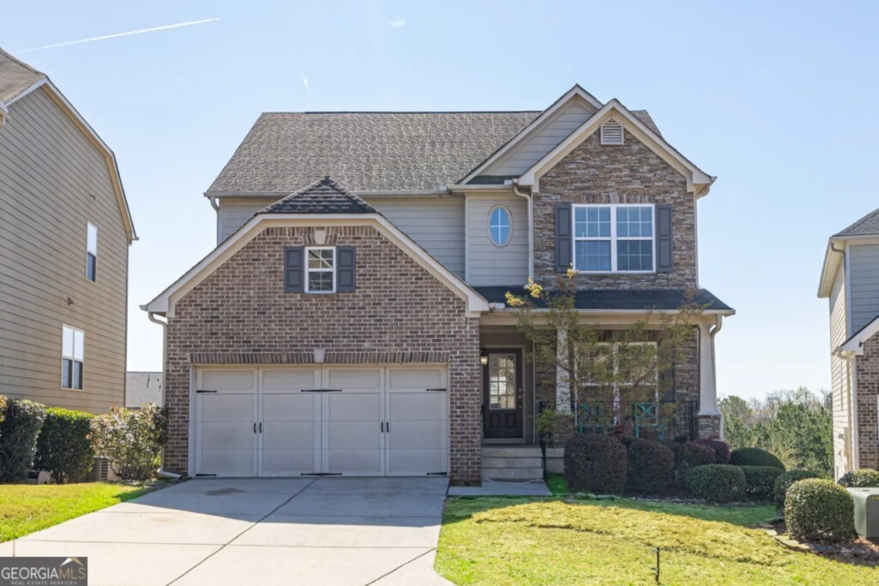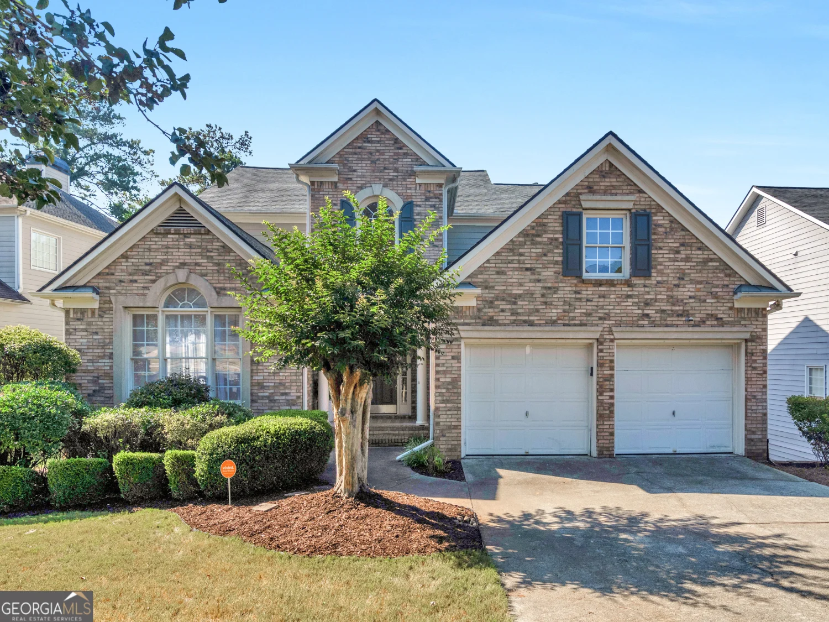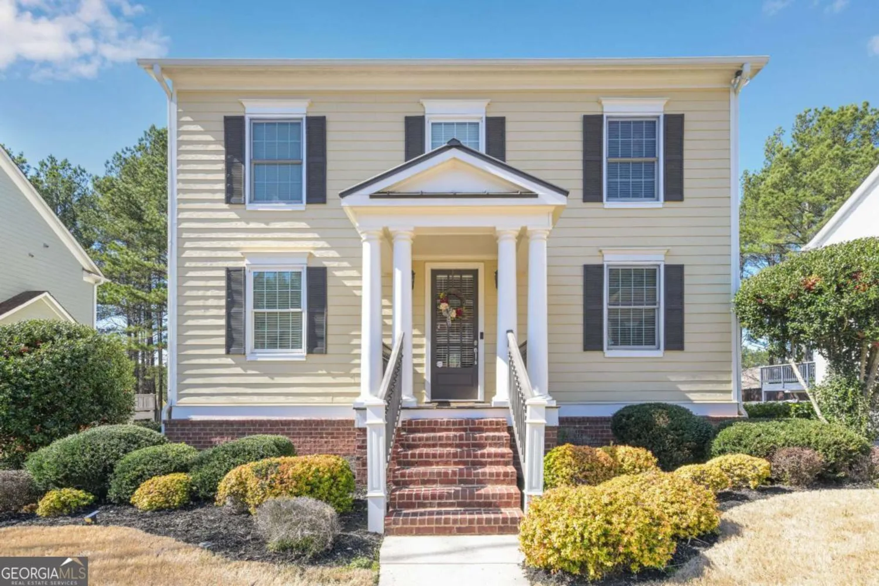6084 queens river driveMableton, GA 30126
6084 queens river driveMableton, GA 30126
Description
|| NO RENT RESTRICTIONS || || NEW INTERIOR & EXTERIOR PAINT || || NEW HARDWOOD FLOORS || || MASTER ON MAIN || || SPA-LIKE MASTER BATH WITH WHIRLPOOL TUB || || OPEN CONCEPT || || PRIVATE YARD || || PROVIDENCE COMMUNITY POOL, TENNIS COURTS & CLUBHOUSE || ** What You'll See ** Step into freshly painted spaces with NEW HARDWOOD FLOORS and NEW CARPET that create a move-in-ready feel. The OPEN CONCEPT design gives a clear line of sight from the GRANITE COUNTERTOPS in the kitchen to the cozy FAMILY ROOM, while the PRIVATE YARD and dog park just across the street add natural openness and beauty to your daily view. ** What You'll Hear ** Peace and quiet surround you in this SMOKE-FREE HOME, nestled in a serene part of the Providence community. Listen closely and you might catch the soft rhythm of a tennis match, splashes from the community POOL, or cheerful voices gathering at the CLUBHOUSE-a perfect blend of solitude and neighborhood life. ** What You'll Feel ** A sense of ease and comfort will greet you every time you walk through the door. The MASTER ON MAIN offers convenience, while the SPA-LIKE BATHROOM with WHIRLPOOL TUB invites you to relax. The EXPANSIVE LOT provides breathing room, and the UNFINISHED BASEMENT gives space to expand or organize your storage exactly how you want it. ** What You'll Experience ** Freedom. With NO RENT RESTRICTIONS, you can live in, lease out, or hold as a long-term investment. You'll enjoy daily comfort, modern updates, and the lifestyle benefits of a vibrant, amenity-rich neighborhood-all in one smart, stylish home.
Property Details for 6084 Queens River Drive
- Subdivision ComplexProvidence
- Architectural StyleTraditional, Craftsman
- ExteriorOther
- Num Of Parking Spaces2
- Parking FeaturesAttached, Garage
- Property AttachedYes
LISTING UPDATED:
- StatusActive
- MLS #10513928
- Days on Site3
- Taxes$7,331 / year
- HOA Fees$300 / month
- MLS TypeResidential
- Year Built2006
- Lot Size0.25 Acres
- CountryCobb
LISTING UPDATED:
- StatusActive
- MLS #10513928
- Days on Site3
- Taxes$7,331 / year
- HOA Fees$300 / month
- MLS TypeResidential
- Year Built2006
- Lot Size0.25 Acres
- CountryCobb
Building Information for 6084 Queens River Drive
- StoriesTwo
- Year Built2006
- Lot Size0.2510 Acres
Payment Calculator
Term
Interest
Home Price
Down Payment
The Payment Calculator is for illustrative purposes only. Read More
Property Information for 6084 Queens River Drive
Summary
Location and General Information
- Community Features: Clubhouse, Pool, Tennis Court(s), Street Lights, Sidewalks
- Directions: I-20 W exit 51B to I-285 N, exit 12 to US-78 W/US-278 W, left on Queen Mill Rd SE, left on Queens River Dr
- Coordinates: 33.796074,-84.528059
School Information
- Elementary School: Harmony Leland
- Middle School: Lindley
- High School: Pebblebrook
Taxes and HOA Information
- Parcel Number: 18028900080
- Tax Year: 2024
- Association Fee Includes: Tennis, Swimming
- Tax Lot: 90
Virtual Tour
Parking
- Open Parking: No
Interior and Exterior Features
Interior Features
- Cooling: Heat Pump
- Heating: Heat Pump, Natural Gas
- Appliances: Dishwasher, Disposal, Double Oven, Dryer, Refrigerator, Trash Compactor, Washer
- Basement: Unfinished, Bath/Stubbed
- Fireplace Features: Family Room, Gas Starter
- Flooring: Carpet, Hardwood
- Interior Features: Bookcases, Walk-In Closet(s)
- Levels/Stories: Two
- Window Features: Double Pane Windows
- Kitchen Features: Breakfast Bar, Breakfast Room, Pantry
- Main Bedrooms: 1
- Total Half Baths: 1
- Bathrooms Total Integer: 4
- Main Full Baths: 1
- Bathrooms Total Decimal: 3
Exterior Features
- Construction Materials: Wood Siding
- Fencing: Back Yard
- Patio And Porch Features: Deck, Patio
- Roof Type: Composition
- Laundry Features: Other
- Pool Private: No
Property
Utilities
- Sewer: Public Sewer
- Utilities: Sewer Available, Electricity Available, Natural Gas Available, Water Available
- Water Source: Public
Property and Assessments
- Home Warranty: Yes
- Property Condition: Resale
Green Features
Lot Information
- Above Grade Finished Area: 3420
- Common Walls: No Common Walls
- Lot Features: Private
Multi Family
- Number of Units To Be Built: Square Feet
Rental
Rent Information
- Land Lease: Yes
Public Records for 6084 Queens River Drive
Tax Record
- 2024$7,331.00 ($610.92 / month)
Home Facts
- Beds4
- Baths3
- Total Finished SqFt3,420 SqFt
- Above Grade Finished3,420 SqFt
- StoriesTwo
- Lot Size0.2510 Acres
- StyleSingle Family Residence
- Year Built2006
- APN18028900080
- CountyCobb
- Fireplaces1


