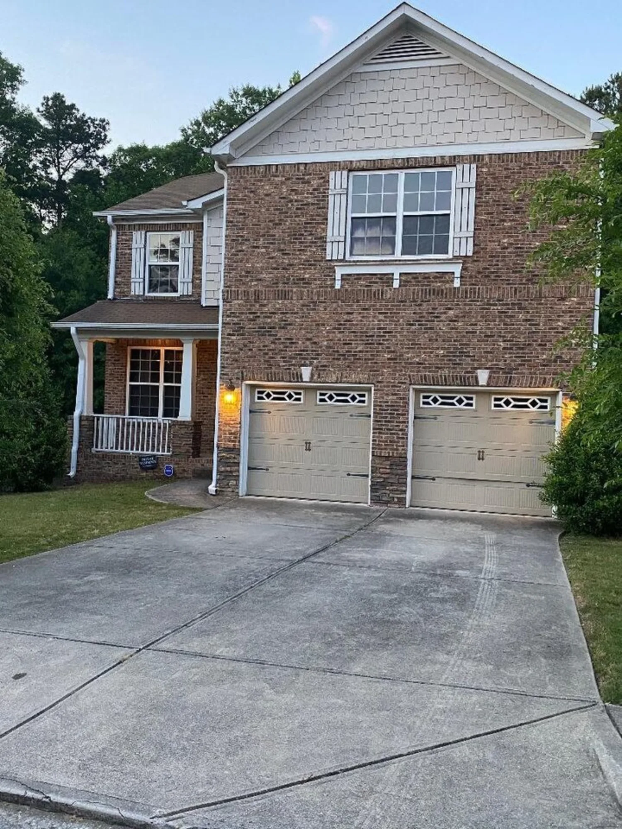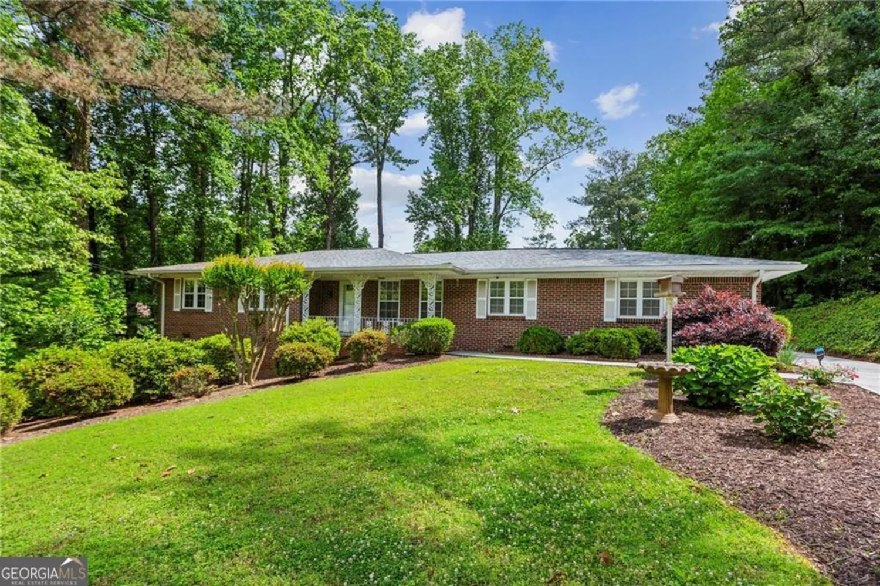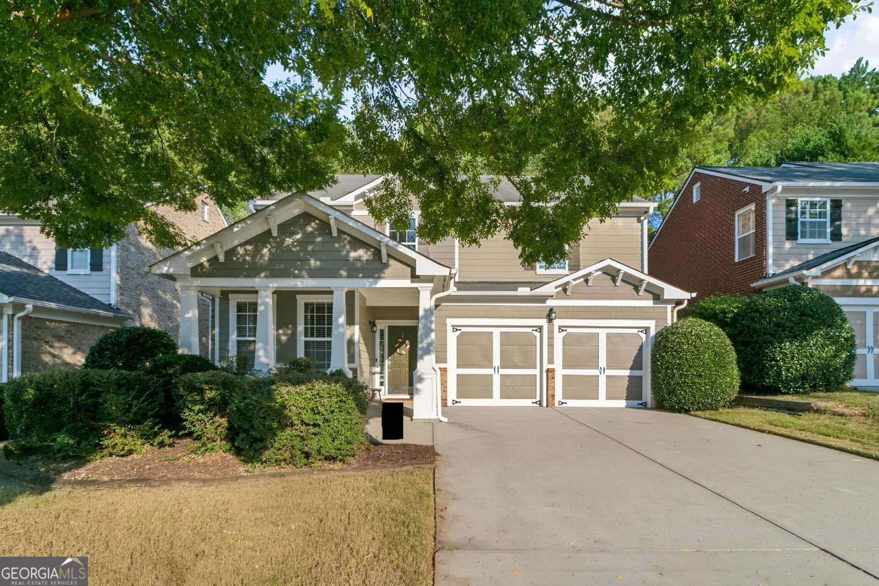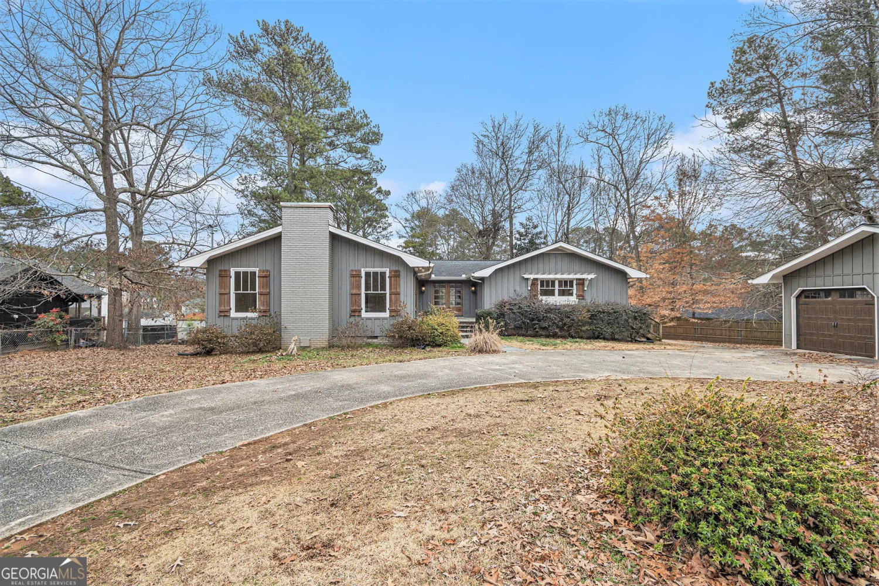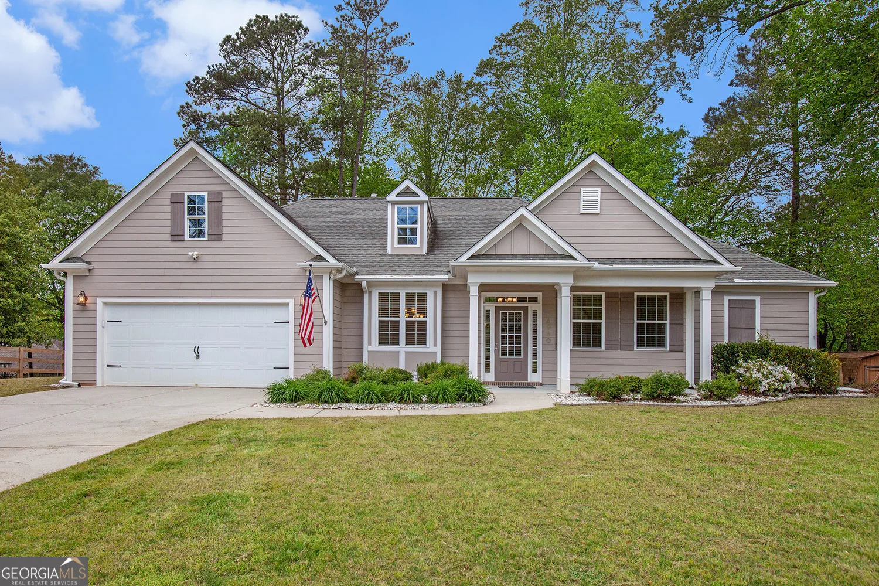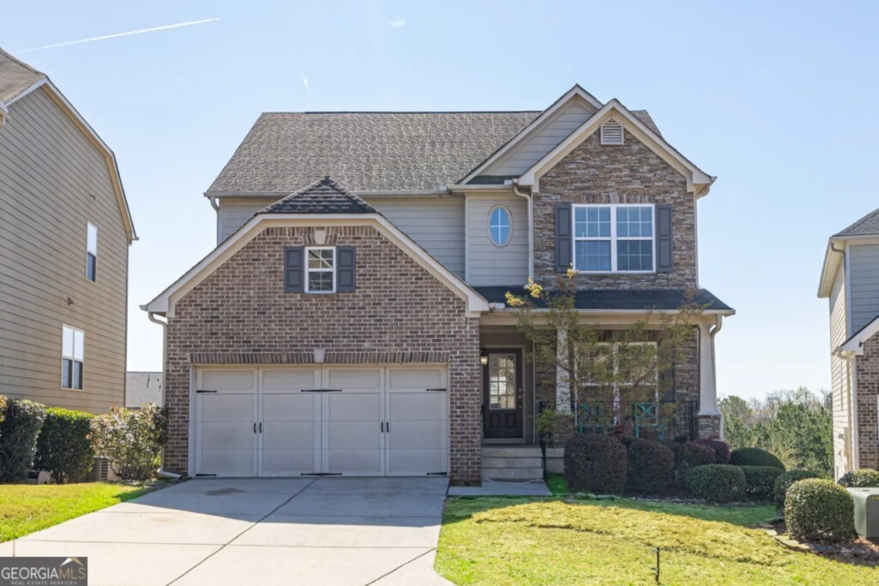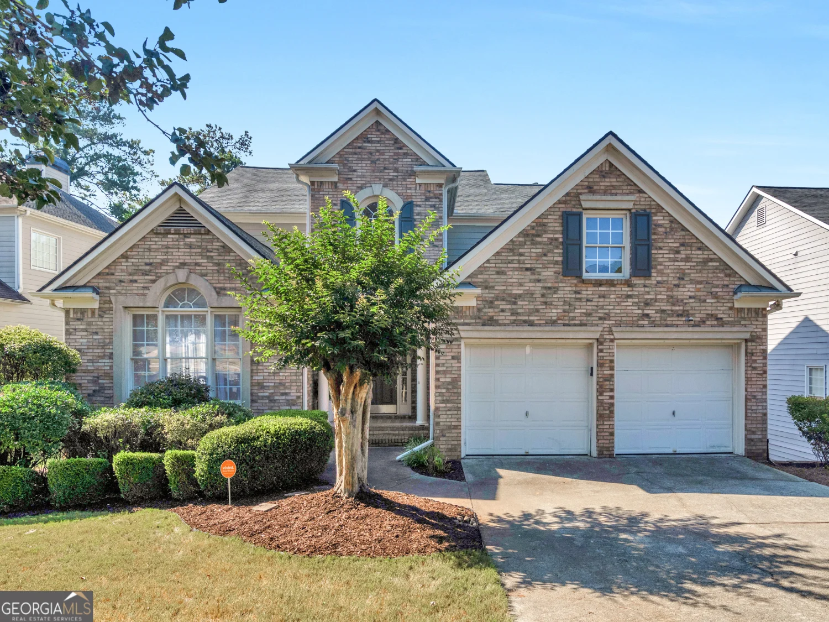5967 allen roadMableton, GA 30126
5967 allen roadMableton, GA 30126
Description
Stunning, Luxury Home beautifully situated on a professionally landscaped lot in Mableton. The dramatic two-story foyer welcomes you into this very open floor plan. The kitchen features granite counters, stainless steel appliances and anchors the main floor, opening into the living room and keeping room. First floor has a formal dining room, built-in bookcases, two fireplaces, beautiful hardwood floors and plantation shutters. The main level master suite is fully featured with a spa bath and two walk-in closets. A secondary bedroom and bath are located on the main floor, the perfect guest suite or space for aging relatives. Three spacious additional bedrooms and a full bath are located upstairs. Outdoor living is easily enjoyed with the spacious deck overlooking the private, wooded backyard. Curb appeal at it's best! This home is what you have been looking for!
Property Details for 5967 Allen Road
- Subdivision ComplexGarner'S Ridge
- Architectural StyleBrick Front, Traditional
- Num Of Parking Spaces2
- Parking FeaturesAttached, Garage Door Opener, Garage, Side/Rear Entrance
- Property AttachedNo
LISTING UPDATED:
- StatusClosed
- MLS #8986529
- Days on Site3
- Taxes$3,073.09 / year
- MLS TypeResidential
- Year Built2007
- Lot Size0.48 Acres
- CountryCobb
LISTING UPDATED:
- StatusClosed
- MLS #8986529
- Days on Site3
- Taxes$3,073.09 / year
- MLS TypeResidential
- Year Built2007
- Lot Size0.48 Acres
- CountryCobb
Building Information for 5967 Allen Road
- StoriesTwo
- Year Built2007
- Lot Size0.4800 Acres
Payment Calculator
Term
Interest
Home Price
Down Payment
The Payment Calculator is for illustrative purposes only. Read More
Property Information for 5967 Allen Road
Summary
Location and General Information
- Community Features: None
- Directions: I-285 W to South Cobb Drive, RT on South Cobb Drive, Turn LFT on Oak Drive, LFT on Oakdale Road, RT on Veterans Memorial Hwy, LFT on Allen Road SE
- Coordinates: 33.8079,-84.548782
School Information
- Elementary School: Harmony Leland
- Middle School: Lindley
- High School: Pebblebrook
Taxes and HOA Information
- Parcel Number: 18007200380
- Tax Year: 2020
- Association Fee Includes: None
- Tax Lot: 2
Virtual Tour
Parking
- Open Parking: No
Interior and Exterior Features
Interior Features
- Cooling: Electric, Ceiling Fan(s), Zoned, Dual
- Heating: Natural Gas, Central, Zoned, Dual
- Appliances: Dishwasher, Disposal, Microwave, Oven, Oven/Range (Combo), Stainless Steel Appliance(s)
- Basement: Bath/Stubbed, Daylight, Interior Entry, Exterior Entry, Full
- Flooring: Carpet, Hardwood, Tile
- Interior Features: Bookcases, Tray Ceiling(s), Double Vanity, Entrance Foyer, Separate Shower, Tile Bath, Master On Main Level
- Levels/Stories: Two
- Main Bedrooms: 2
- Bathrooms Total Integer: 3
- Main Full Baths: 2
- Bathrooms Total Decimal: 3
Exterior Features
- Construction Materials: Stone, Wood Siding
- Pool Private: No
Property
Utilities
- Sewer: Private Sewer
- Utilities: Cable Available, Sewer Connected
- Water Source: Public
Property and Assessments
- Home Warranty: Yes
- Property Condition: Resale
Green Features
Lot Information
- Above Grade Finished Area: 3463
- Lot Features: Private
Multi Family
- Number of Units To Be Built: Square Feet
Rental
Rent Information
- Land Lease: Yes
Public Records for 5967 Allen Road
Tax Record
- 2020$3,073.09 ($256.09 / month)
Home Facts
- Beds5
- Baths3
- Total Finished SqFt4,522 SqFt
- Above Grade Finished3,463 SqFt
- Below Grade Finished1,059 SqFt
- StoriesTwo
- Lot Size0.4800 Acres
- StyleSingle Family Residence
- Year Built2007
- APN18007200380
- CountyCobb
- Fireplaces2


