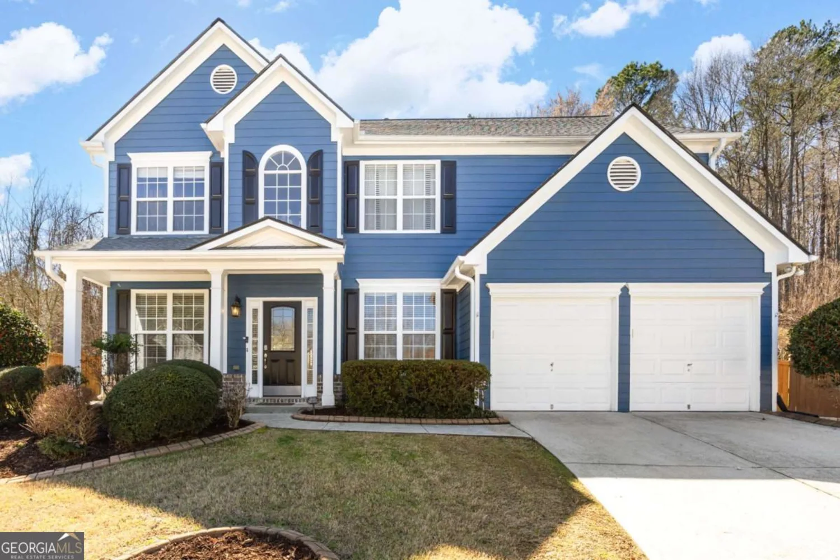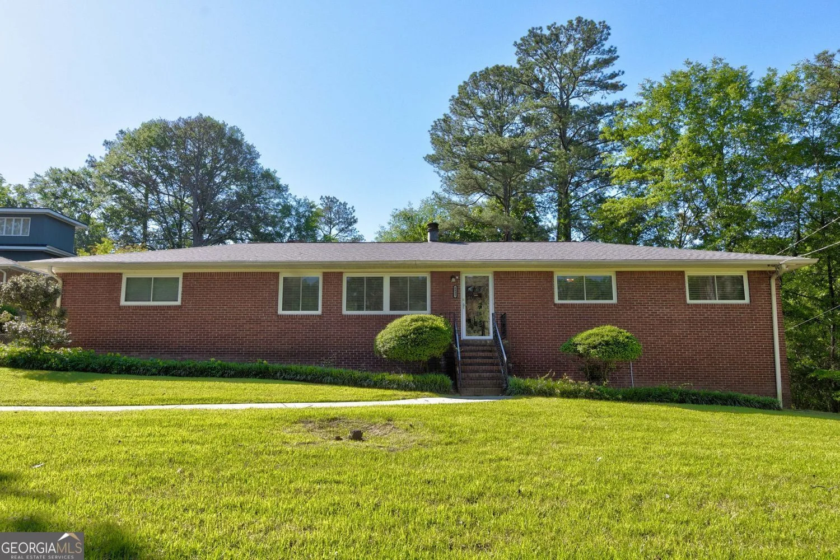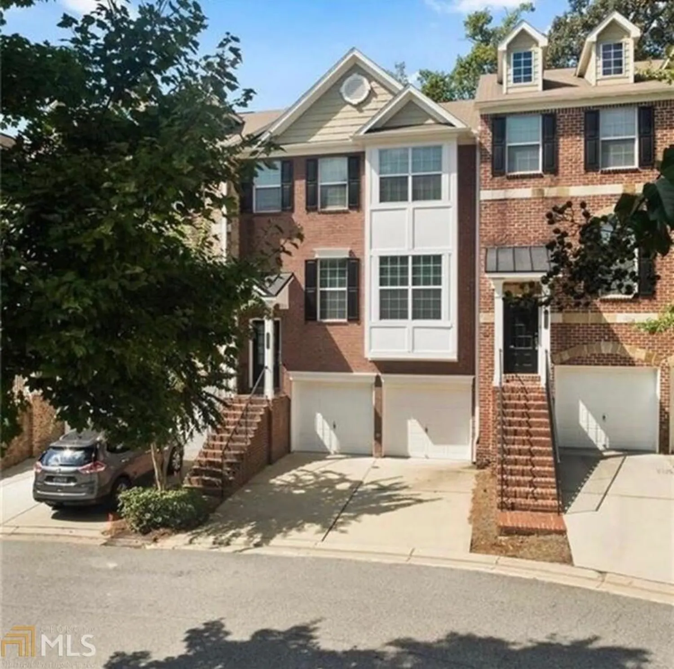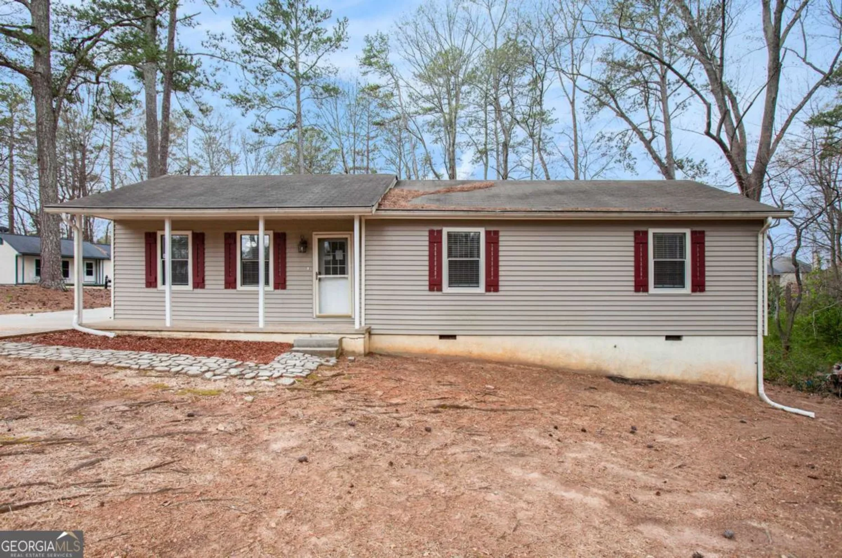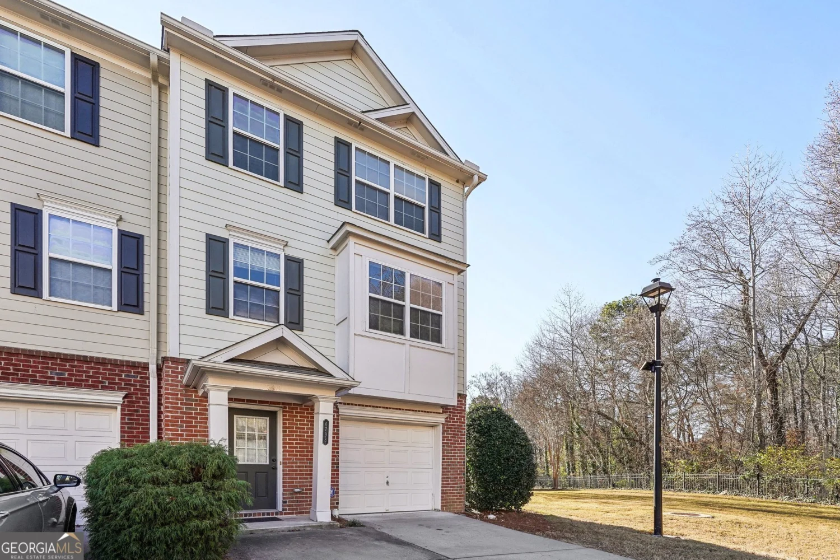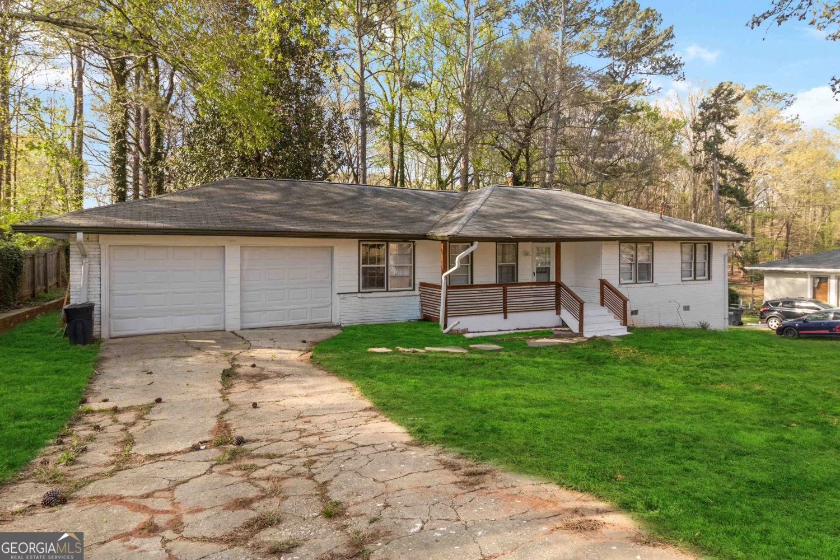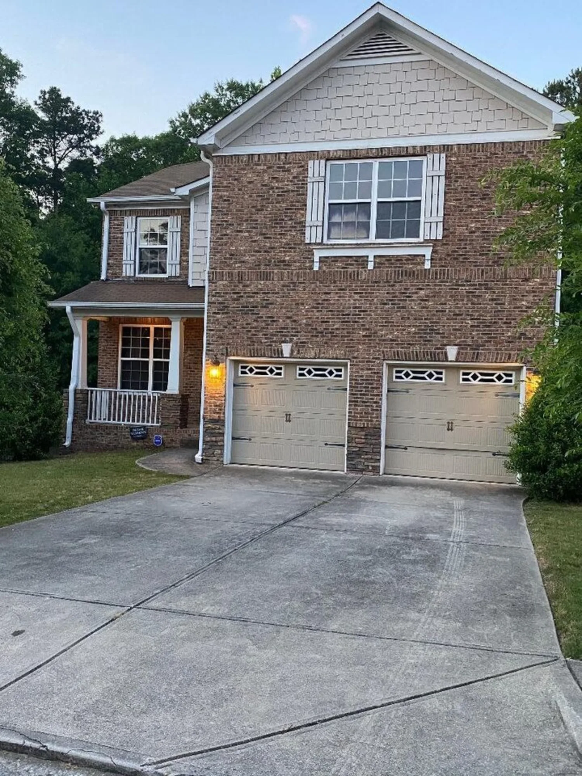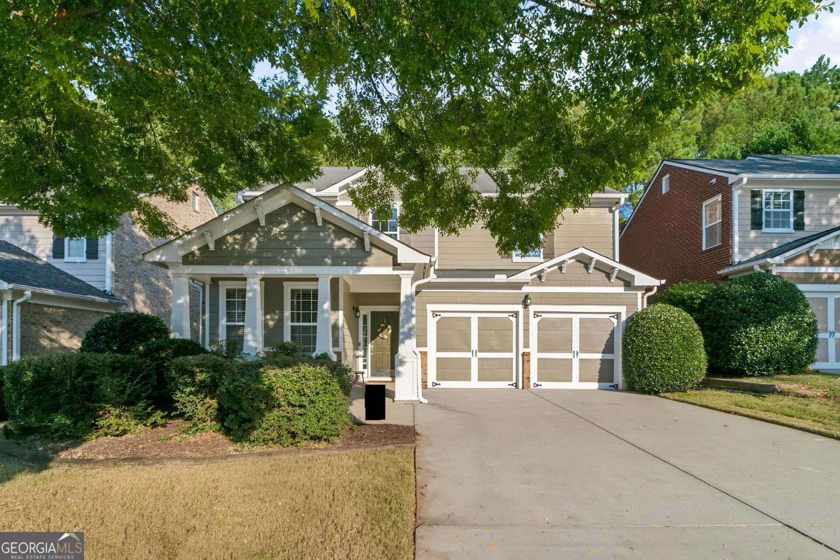261 demetra drive seMableton, GA 30126
261 demetra drive seMableton, GA 30126
Description
This immaculate all brick ranch residence offers comfort, space and character in every corner. This home is move in ready and has been meticulously maintained with many upgrades. Fantastic value with Cobb county taxes, just minutes away from the East-West Connector, Silver Comet Trail, I-285, shops, restaurants, and Truist Park, plus a 20 minute commute to the airport and midtown. Welcoming front porch leads to a front entry into a freshly painted home with handsome original oak hardwood floors throughout. Living room/Dining room combo includes three large front windows that bring in plenty of natural light. The heart of the home is the wonderful renovated kitchen with custom made white cabinetry, slide out slow close drawers, lovely crown molding, quartz counter tops, stylish white backsplash, Bosch gas cooktop, built-in black oven and microwave, Bosch dishwasher, black refrigerator, new contemporary lighting, plus eat-in area with large moveable island and quartz top. French door leads from kitchen out to a two year old Trex deck with aluminum railing, perfect area for grilling out and entertaining. The incredible expansive backyard is peaceful and private surrounded by nature including your own fig tree. One of the best features of this home is an incredible detached renovated workshop with 50 amp electrical service panel. Main house includes three bedrooms and two baths with a rear entry two car carport with storage room. Master bedroom is large enough for a king sized bed. Master bath with decorative paneling, stylish lighting, new plumbing and fixtures with updated shower head. 3rd bedroom is used as an office. Large second bathroom with decorative paneling, large vanity, updated lighting, new plumbing and fixtures. There are so many upgrades: New roof with 50 year architectural shingles, including new gutters and downspouts, new solid bamboo flooring in the kitchen, two year old HVAC system including thermostat, new driveway and front walkway, new concrete garage floor and pad outside garage, septic tank cleaned and lines passed inspection, 5 year old water heater.
Property Details for 261 Demetra Drive SE
- Subdivision ComplexCooper Hills
- Architectural StyleBrick 4 Side, Ranch
- ExteriorOther
- Num Of Parking Spaces2
- Parking FeaturesAttached, Carport, Kitchen Level, Side/Rear Entrance
- Property AttachedYes
- Waterfront FeaturesNo Dock Or Boathouse
LISTING UPDATED:
- StatusActive
- MLS #10514987
- Days on Site2
- Taxes$566 / year
- MLS TypeResidential
- Year Built1964
- CountryCobb
LISTING UPDATED:
- StatusActive
- MLS #10514987
- Days on Site2
- Taxes$566 / year
- MLS TypeResidential
- Year Built1964
- CountryCobb
Building Information for 261 Demetra Drive SE
- StoriesOne
- Year Built1964
- Lot Size0.0000 Acres
Payment Calculator
Term
Interest
Home Price
Down Payment
The Payment Calculator is for illustrative purposes only. Read More
Property Information for 261 Demetra Drive SE
Summary
Location and General Information
- Community Features: Park, Stable(s), Street Lights, Near Public Transport, Walk To Schools, Near Shopping
- Directions: Use GPS or travel west on the East/West Connector from South Cobb Drive. Go west, turn left on Cooper Lake Drive, drive 3 minutes to Demetra Drive on the right across from a beautiful horse farm. Home is on the right.
- Coordinates: 33.831992,-84.546338
School Information
- Elementary School: Nickajack
- Middle School: Griffin
- High School: Campbell
Taxes and HOA Information
- Parcel Number: 17025700330
- Tax Year: 2022
- Association Fee Includes: None
- Tax Lot: 30
Virtual Tour
Parking
- Open Parking: No
Interior and Exterior Features
Interior Features
- Cooling: Ceiling Fan(s), Central Air, Gas
- Heating: Central, Forced Air, Natural Gas
- Appliances: Dishwasher, Dryer, Gas Water Heater, Microwave, Refrigerator, Washer
- Basement: Crawl Space, Exterior Entry, Partial, Unfinished
- Flooring: Hardwood, Vinyl
- Interior Features: Master On Main Level, Roommate Plan
- Levels/Stories: One
- Window Features: Double Pane Windows, Window Treatments
- Kitchen Features: Breakfast Area, Kitchen Island, Solid Surface Counters
- Foundation: Block
- Main Bedrooms: 3
- Bathrooms Total Integer: 2
- Main Full Baths: 2
- Bathrooms Total Decimal: 2
Exterior Features
- Construction Materials: Brick
- Patio And Porch Features: Deck
- Roof Type: Composition
- Security Features: Carbon Monoxide Detector(s), Security System, Smoke Detector(s)
- Laundry Features: In Hall, Laundry Closet
- Pool Private: No
- Other Structures: Outbuilding, Workshop
Property
Utilities
- Sewer: Septic Tank
- Utilities: Cable Available, Electricity Available, Natural Gas Available, Water Available
- Water Source: Public
- Electric: 220 Volts
Property and Assessments
- Home Warranty: Yes
- Property Condition: Resale
Green Features
Lot Information
- Above Grade Finished Area: 1392
- Common Walls: No Common Walls
- Lot Features: Level, Open Lot
- Waterfront Footage: No Dock Or Boathouse
Multi Family
- Number of Units To Be Built: Square Feet
Rental
Rent Information
- Land Lease: Yes
Public Records for 261 Demetra Drive SE
Tax Record
- 2022$566.00 ($47.17 / month)
Home Facts
- Beds3
- Baths2
- Total Finished SqFt1,392 SqFt
- Above Grade Finished1,392 SqFt
- StoriesOne
- Lot Size0.0000 Acres
- StyleSingle Family Residence
- Year Built1964
- APN17025700330
- CountyCobb


