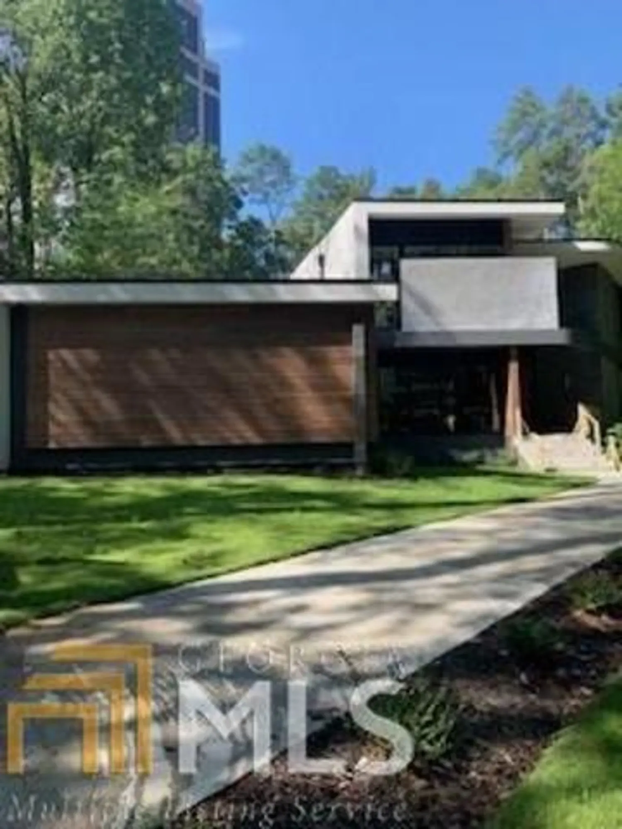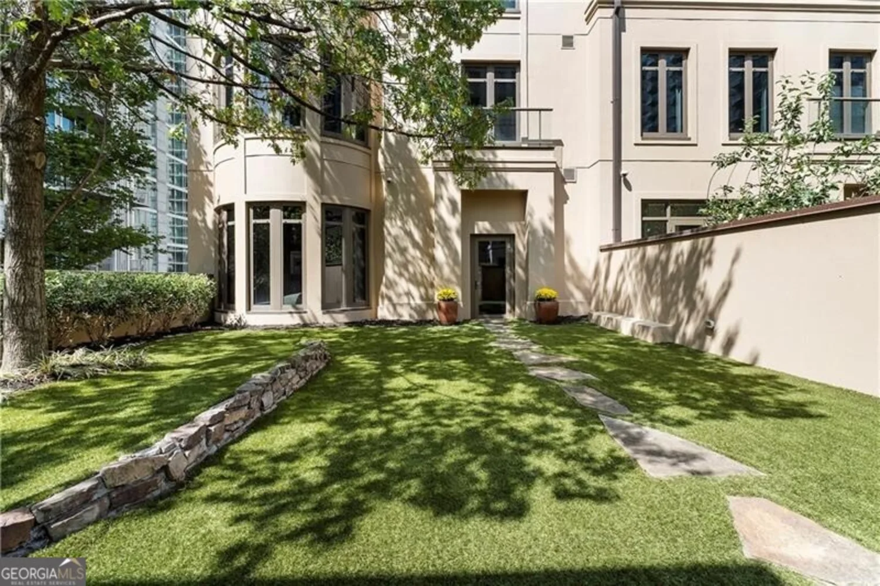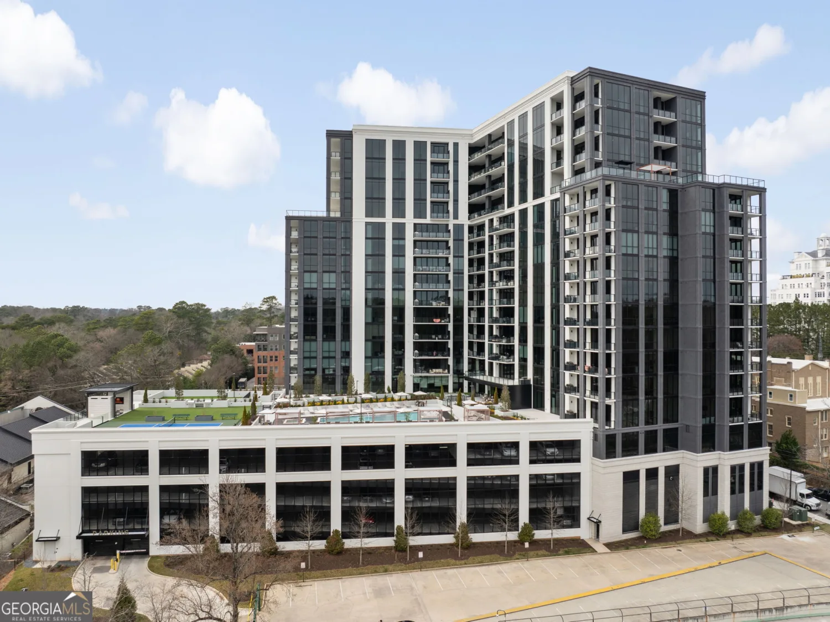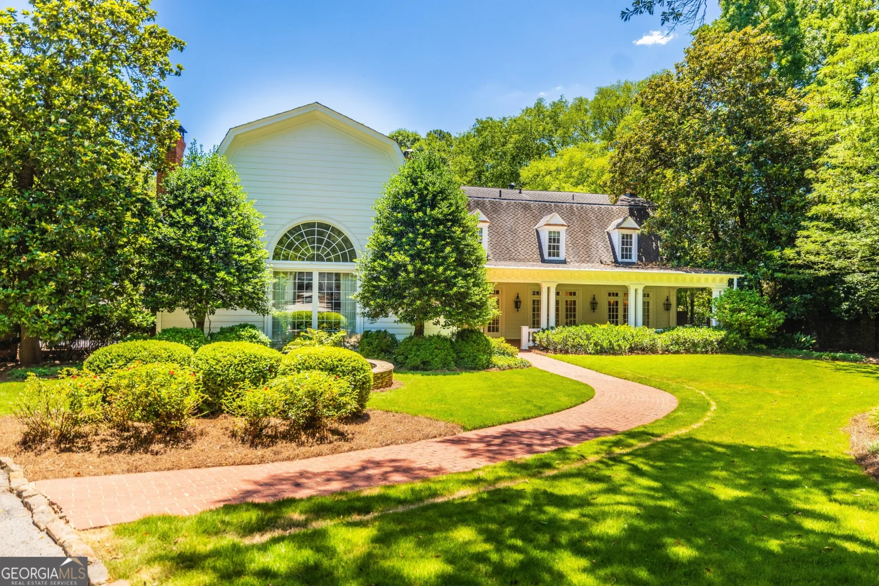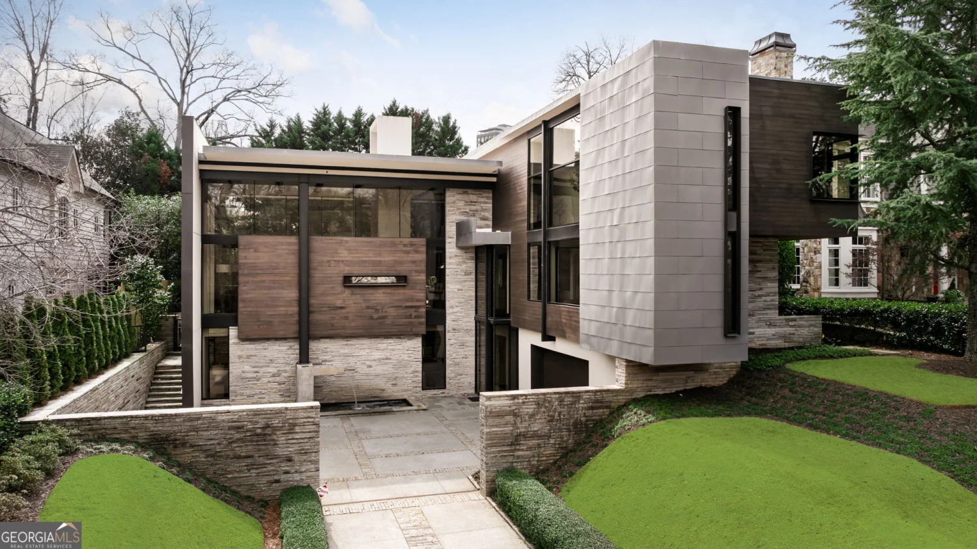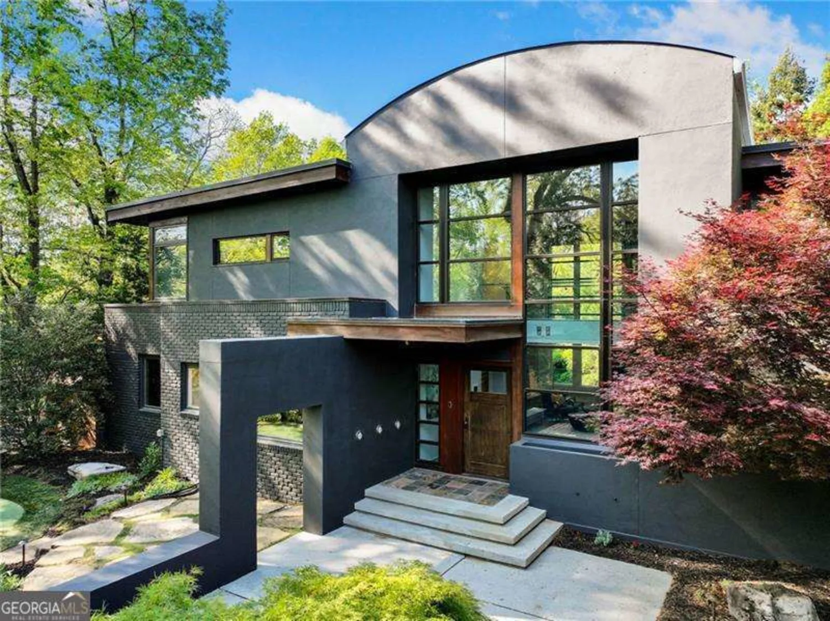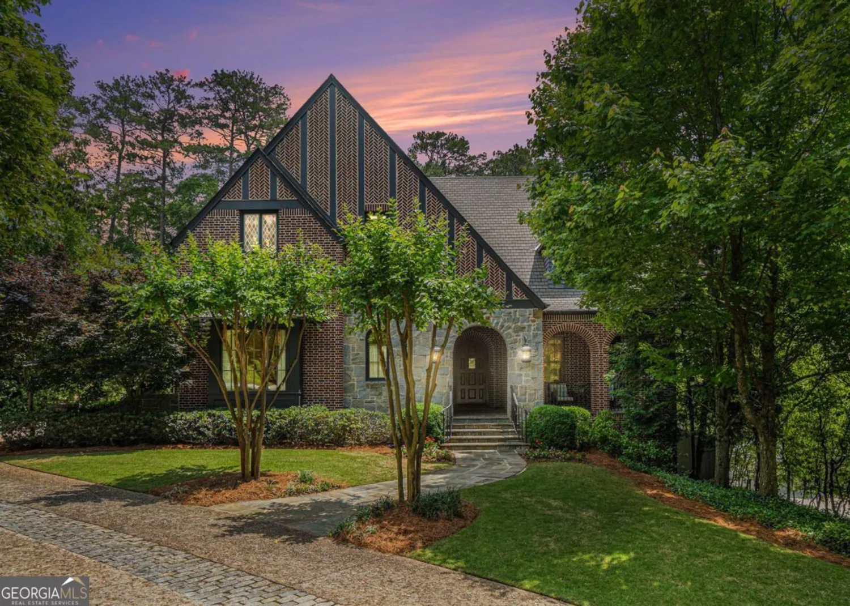490 mount paran roadAtlanta, GA 30327
490 mount paran roadAtlanta, GA 30327
Description
Chastain Elegance, presenting a stunning 6-bedroom, 6.5-bath estate that spans a remarkable 9,854 square feet, epitomizing opulent living, meticulously designed by 37th Burleigh Interiors. Upon entry, you are greeted by grand, soaring ceilings that usher you into an elegantly designed open-concept living area bathed in natural light. At the heart of this residence is a gourmet kitchen, showcasing premium Wolf appliances and a Sub-Zero refrigerator-an ideal setting for the discerning chef. The main-level owner's suite offers unrivaled comfort with its spa-inspired ensuite, adorned with luxurious finishes and custom-built his-and-her closets. The impressive 20 foot ceilings enhance the sense of openness and tranquility. Step outside to a serene private retreat, featuring a walkout pool surrounded by travertine hardscape and lush, meticulously landscaped grounds-perfect for both relaxation and sophisticated gatherings. Upstairs, discover four generously sized bedrooms, each featuring its own private ensuite, ensuring both comfort and privacy for family and guests. The home's architectural splendor is evident in its beautifully crafted arches and detailed fluted elements, reflecting exceptional craftsmanship throughout. The lower ancillary level reveals a wine cellar, state-of-the-art home gym, a cutting-edge theater with suede wall coverings, room for billiards or a golf simulator, and an additional bedroom and bath. A Control 4 system integrates seamless audio and visual convenience across the home. Located within the esteemed Jackson Elementary district and just minutes from Buckhead's finest shopping and dining, as well as within jogging and golf cart distance of Chastain Park, this residence represents the pinnacle of luxurious living. Schedule your private tour today and experience this unparalleled opportunity for yourself.
Property Details for 490 Mount Paran Road
- Subdivision ComplexNone
- Architectural StyleBrick 4 Side, Traditional
- Parking FeaturesGarage, Garage Door Opener, Kitchen Level, Side/Rear Entrance
- Property AttachedYes
LISTING UPDATED:
- StatusActive
- MLS #10514179
- Days on Site0
- Taxes$27,968 / year
- MLS TypeResidential
- Year Built2024
- Lot Size0.51 Acres
- CountryFulton
LISTING UPDATED:
- StatusActive
- MLS #10514179
- Days on Site0
- Taxes$27,968 / year
- MLS TypeResidential
- Year Built2024
- Lot Size0.51 Acres
- CountryFulton
Building Information for 490 Mount Paran Road
- StoriesTwo
- Year Built2024
- Lot Size0.5100 Acres
Payment Calculator
Term
Interest
Home Price
Down Payment
The Payment Calculator is for illustrative purposes only. Read More
Property Information for 490 Mount Paran Road
Summary
Location and General Information
- Community Features: Walk To Schools, Near Shopping
- Directions: GPS
- Coordinates: 33.88582,-84.403338
School Information
- Elementary School: Jackson
- Middle School: Sutton
- High School: North Atlanta
Taxes and HOA Information
- Parcel Number: 17 013700060020
- Tax Year: 2024
- Association Fee Includes: Other
Virtual Tour
Parking
- Open Parking: No
Interior and Exterior Features
Interior Features
- Cooling: Central Air, Zoned
- Heating: Natural Gas
- Appliances: Dishwasher, Disposal, Oven/Range (Combo)
- Basement: Daylight, Exterior Entry, Finished
- Fireplace Features: Basement, Family Room, Gas Log, Gas Starter, Other
- Flooring: Hardwood, Stone
- Interior Features: Double Vanity, Master On Main Level, Separate Shower, Soaking Tub, Entrance Foyer, Vaulted Ceiling(s), Wet Bar, Wine Cellar
- Levels/Stories: Two
- Window Features: Double Pane Windows
- Kitchen Features: Breakfast Area, Breakfast Bar, Kitchen Island, Solid Surface Counters
- Foundation: Slab
- Main Bedrooms: 1
- Total Half Baths: 1
- Bathrooms Total Integer: 7
- Main Full Baths: 1
- Bathrooms Total Decimal: 6
Exterior Features
- Construction Materials: Other
- Fencing: Privacy, Wood
- Pool Features: In Ground, Salt Water
- Roof Type: Composition
- Security Features: Security System
- Laundry Features: In Basement, Upper Level
- Pool Private: No
Property
Utilities
- Sewer: Public Sewer
- Utilities: Cable Available, Electricity Available, High Speed Internet, Natural Gas Available, Sewer Available, Sewer Connected, Water Available
- Water Source: Public
- Electric: 220 Volts
Property and Assessments
- Home Warranty: Yes
- Property Condition: New Construction
Green Features
Lot Information
- Above Grade Finished Area: 6423
- Common Walls: No Common Walls
- Lot Features: Level, Private
Multi Family
- Number of Units To Be Built: Square Feet
Rental
Rent Information
- Land Lease: Yes
Public Records for 490 Mount Paran Road
Tax Record
- 2024$27,968.00 ($2,330.67 / month)
Home Facts
- Beds6
- Baths6
- Total Finished SqFt9,854 SqFt
- Above Grade Finished6,423 SqFt
- Below Grade Finished3,431 SqFt
- StoriesTwo
- Lot Size0.5100 Acres
- StyleSingle Family Residence
- Year Built2024
- APN17 013700060020
- CountyFulton
- Fireplaces4



