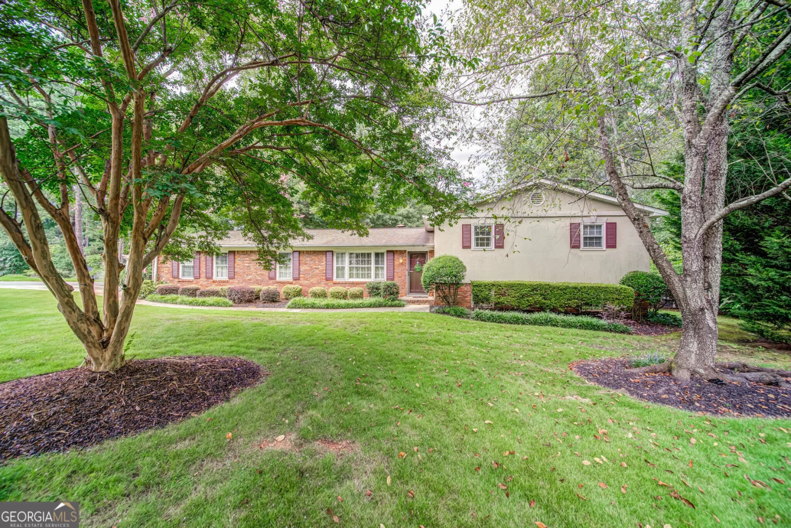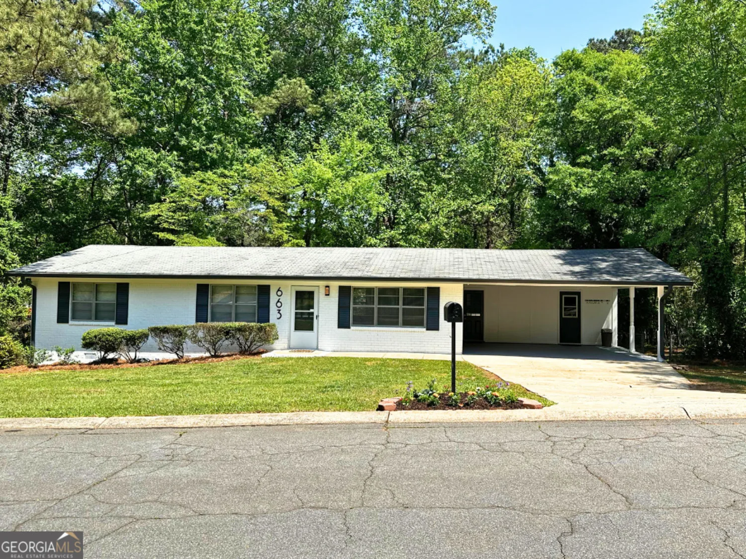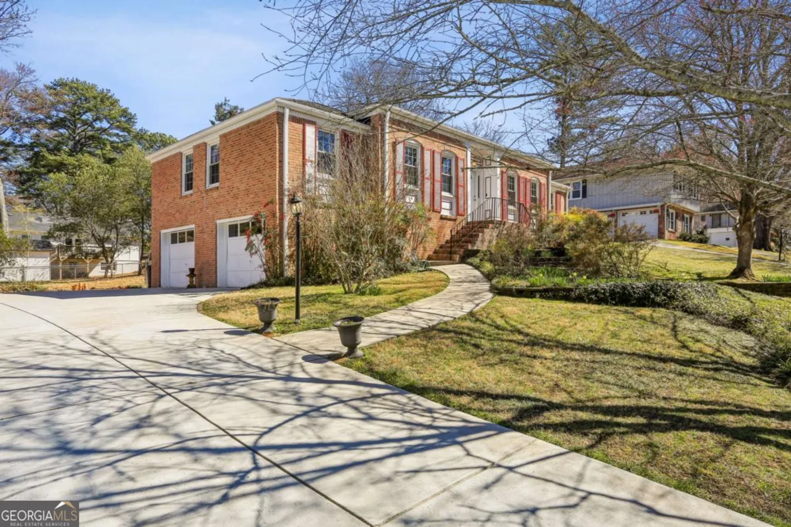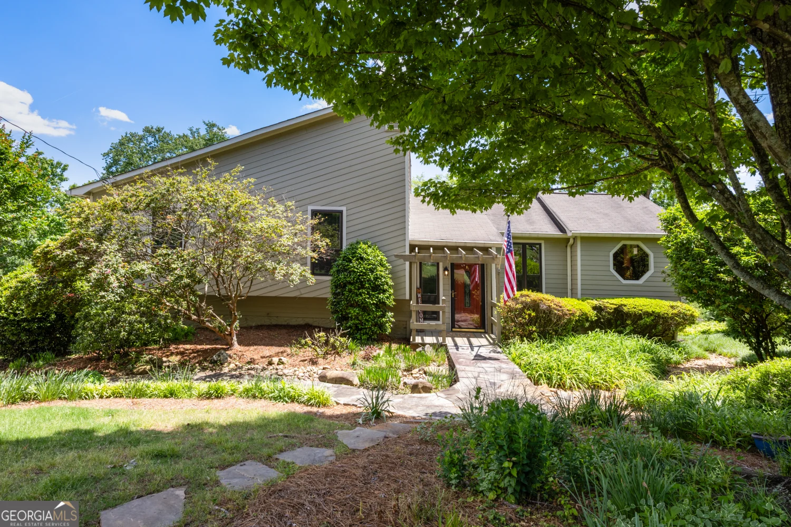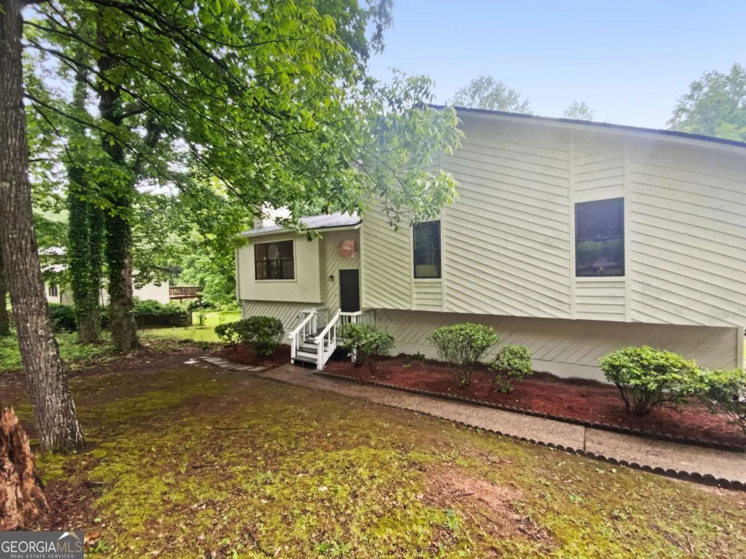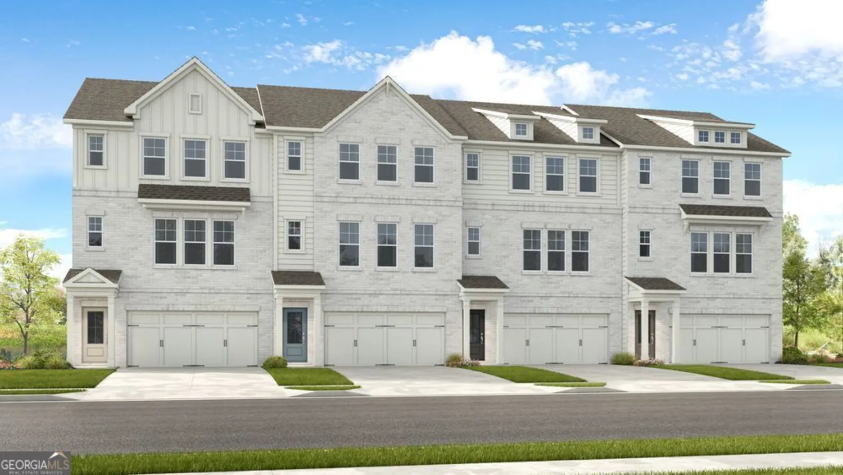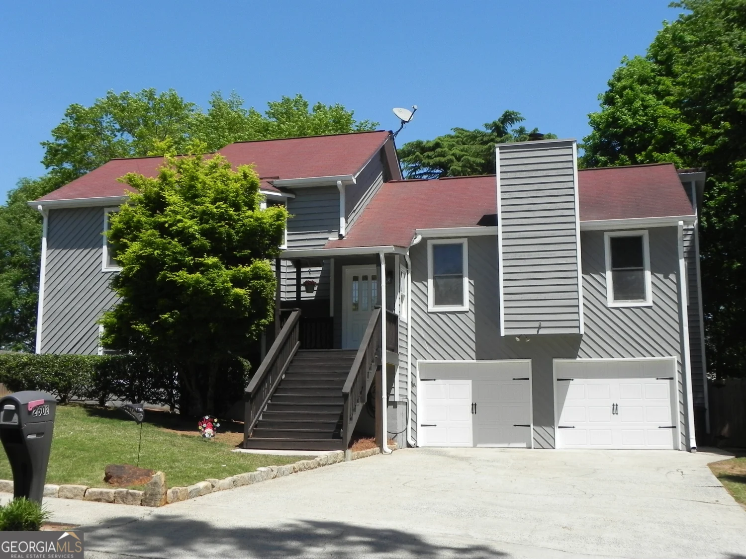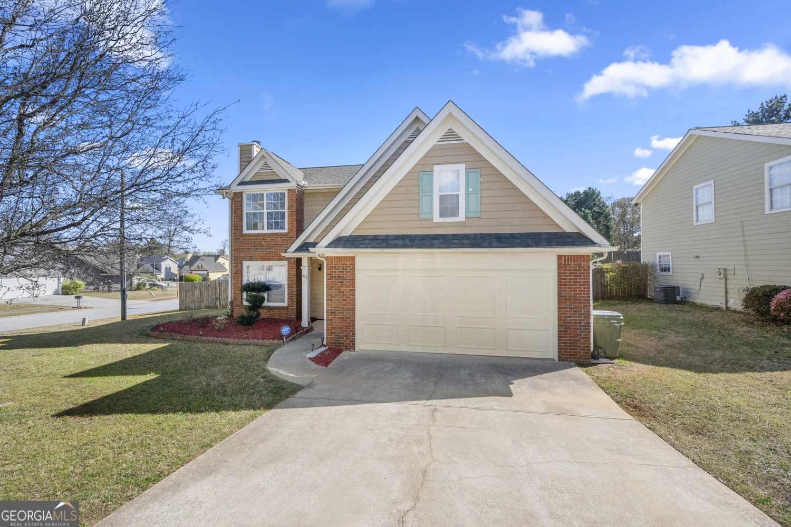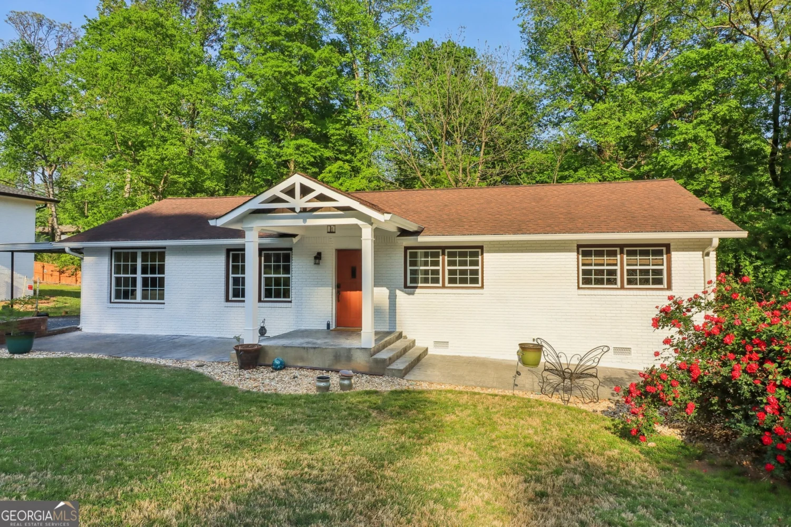30 dewey lane seMarietta, GA 30060
30 dewey lane seMarietta, GA 30060
Description
Looking for a home that checks every box, style, location, and smart updates? Beautifully renovated 4BR/2BA ranch in the heart of Marietta! This move-in ready home sits on a spacious, fenced lot with both front and backyard, perfect for relaxing, entertaining, or play. Enjoy an open-concept layout with natural light, brand-new flooring, and fresh interior/exterior paint. The kitchen boasts quartz countertops, new stainless steel appliances, a breakfast bar, and views to the living room. The primary suite features two closets, a double vanity, and a tiled, spa-inspired shower. Step outside to your private deck or take advantage of the electric-powered shed, ideal for a workshop, studio, or extra storage. Minutes from Marietta Square, I-75, parks, schools, and shopping. A rare blend of style, updates, and location. Do not miss this Cobb County gem! Hablamos espanol. Pregunta por financiamiento
Property Details for 30 Dewey Lane SE
- Subdivision ComplexWoodview Manor
- Architectural StyleRanch, Traditional
- Num Of Parking Spaces2
- Parking FeaturesParking Pad
- Property AttachedYes
LISTING UPDATED:
- StatusActive
- MLS #10514223
- Days on Site1
- Taxes$490 / year
- MLS TypeResidential
- Year Built1964
- Lot Size0.25 Acres
- CountryCobb
LISTING UPDATED:
- StatusActive
- MLS #10514223
- Days on Site1
- Taxes$490 / year
- MLS TypeResidential
- Year Built1964
- Lot Size0.25 Acres
- CountryCobb
Building Information for 30 Dewey Lane SE
- StoriesOne
- Year Built1964
- Lot Size0.2480 Acres
Payment Calculator
Term
Interest
Home Price
Down Payment
The Payment Calculator is for illustrative purposes only. Read More
Property Information for 30 Dewey Lane SE
Summary
Location and General Information
- Community Features: Walk To Schools, Near Shopping
- Directions: GPS FRIENDLY
- Coordinates: 33.892704,-84.552525
School Information
- Elementary School: Labelle
- Middle School: Griffin
- High School: Campbell
Taxes and HOA Information
- Parcel Number: 17023100530
- Tax Year: 2024
- Association Fee Includes: None
Virtual Tour
Parking
- Open Parking: Yes
Interior and Exterior Features
Interior Features
- Cooling: Central Air
- Heating: Heat Pump
- Appliances: Dishwasher, Gas Water Heater, Oven/Range (Combo)
- Basement: Daylight, Exterior Entry, Finished
- Flooring: Carpet, Other
- Interior Features: Double Vanity, High Ceilings, Master On Main Level, Walk-In Closet(s)
- Levels/Stories: One
- Window Features: Double Pane Windows
- Kitchen Features: Breakfast Area, Breakfast Bar, Pantry
- Foundation: Slab
- Main Bedrooms: 2
- Bathrooms Total Integer: 2
- Main Full Baths: 2
- Bathrooms Total Decimal: 2
Exterior Features
- Construction Materials: Brick, Wood Siding
- Fencing: Chain Link
- Patio And Porch Features: Deck, Porch
- Roof Type: Composition
- Security Features: Carbon Monoxide Detector(s), Smoke Detector(s)
- Laundry Features: In Kitchen
- Pool Private: No
- Other Structures: Shed(s)
Property
Utilities
- Sewer: Public Sewer
- Utilities: Cable Available, Electricity Available, Natural Gas Available, Sewer Available, Water Available
- Water Source: Public
Property and Assessments
- Home Warranty: Yes
- Property Condition: Updated/Remodeled
Green Features
Lot Information
- Above Grade Finished Area: 1950
- Common Walls: No Common Walls
- Lot Features: None
Multi Family
- Number of Units To Be Built: Square Feet
Rental
Rent Information
- Land Lease: Yes
Public Records for 30 Dewey Lane SE
Tax Record
- 2024$490.00 ($40.83 / month)
Home Facts
- Beds4
- Baths2
- Total Finished SqFt1,950 SqFt
- Above Grade Finished1,950 SqFt
- StoriesOne
- Lot Size0.2480 Acres
- StyleSingle Family Residence
- Year Built1964
- APN17023100530
- CountyCobb


