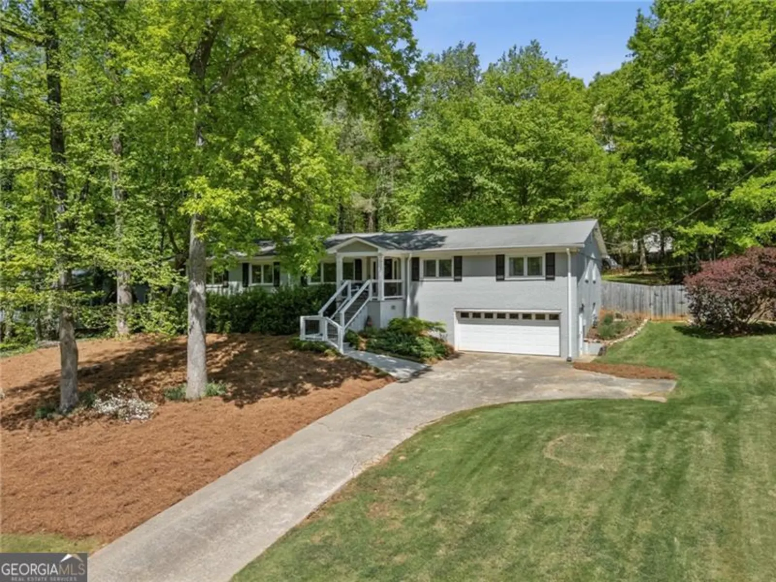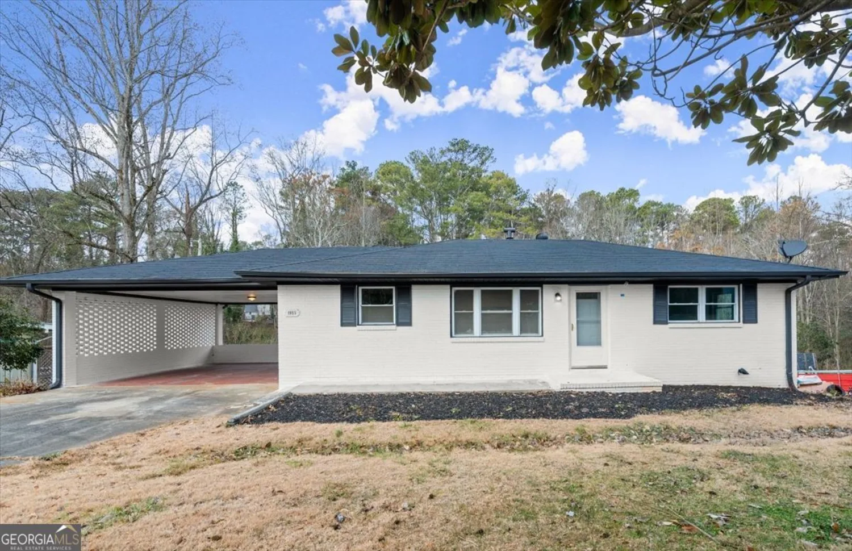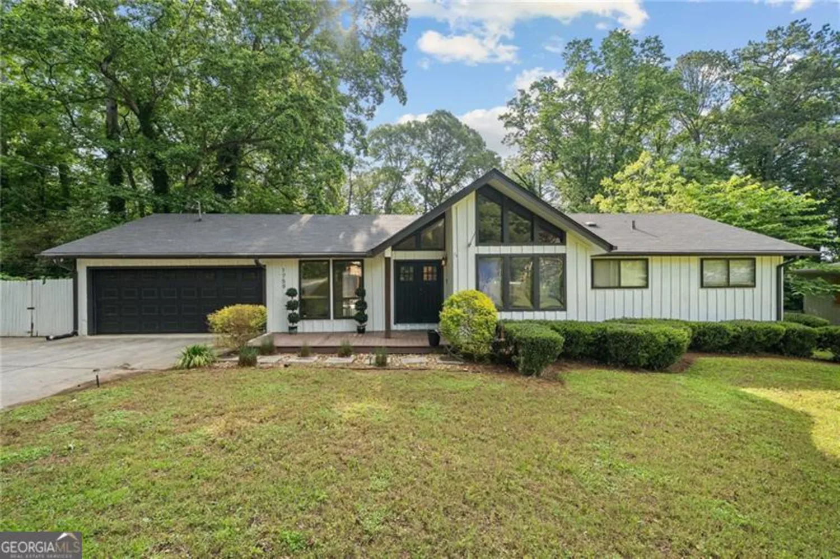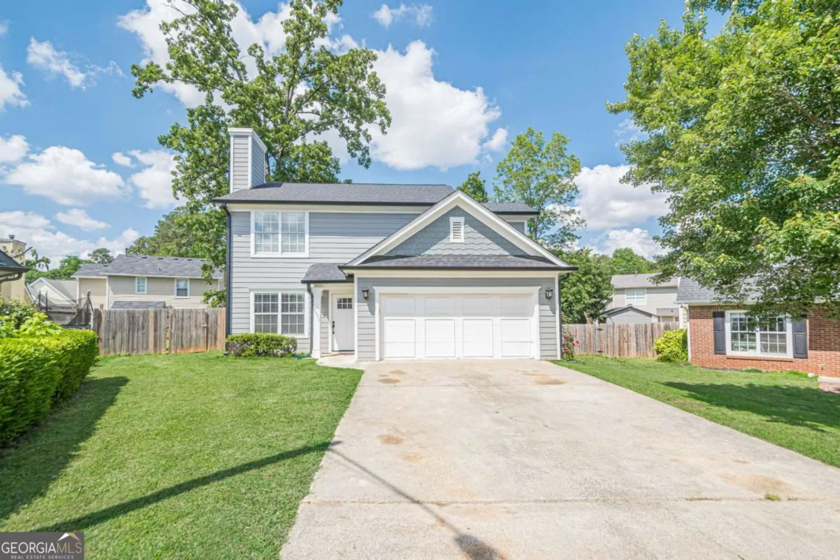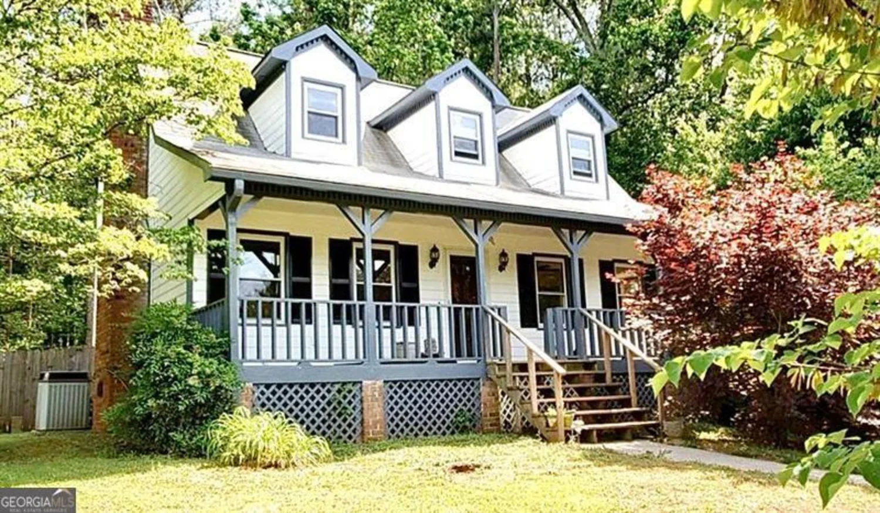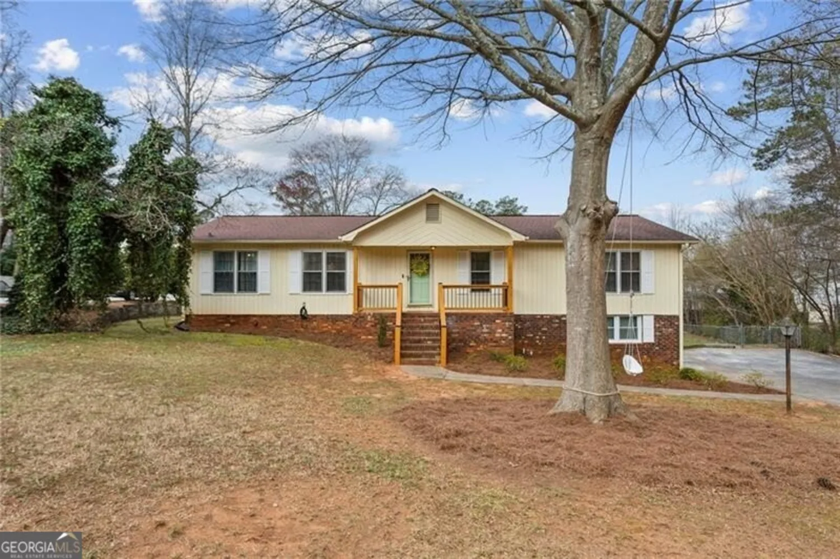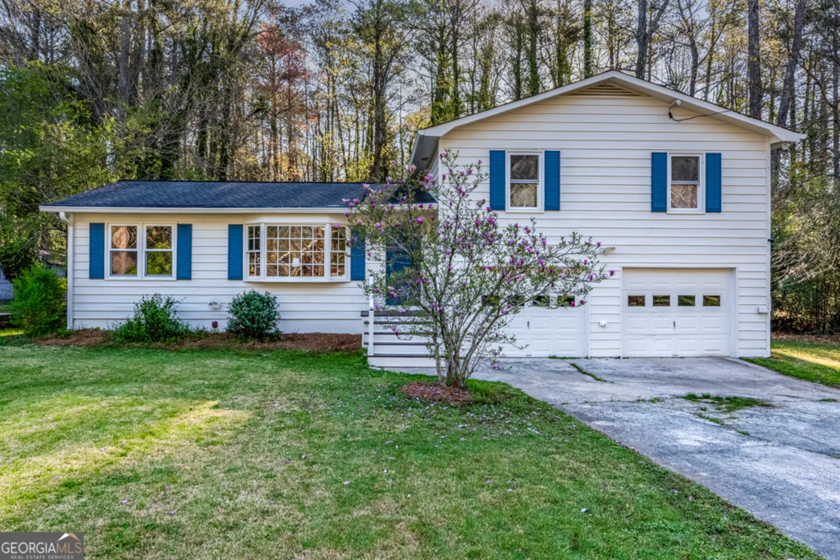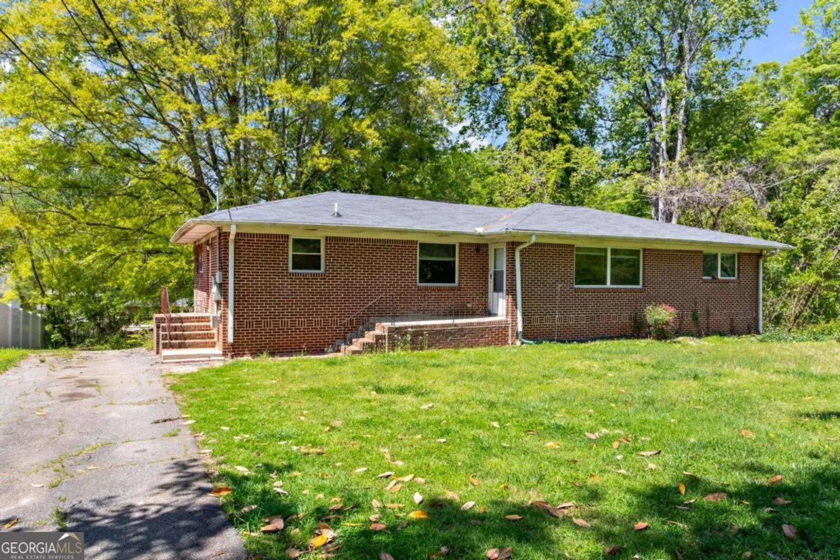1729 lansmere street swMarietta, GA 30008
1729 lansmere street swMarietta, GA 30008
Description
MLS#10465727 REPRESENTATIVE PHOTOS ADDED. New Construction - Ready Now! The Reynolds in Hampton Trace, is a versatile 4-bedroom, 3.5-bathroom design built for modern living. The lower level boasts a private bedroom with an ensuite bath and direct backyard access - perfect for guests or a home office. Upstairs, the well-appointed kitchen flows effortlessly into the dining area and gathering room, with a convenient half bath nearby. Retreat to the primary suite, where a spacious closet and spa-like bath create a relaxing escape. Thoughtfully designed with both comfort and functionality in mind, the Reynolds plan is the perfect place to call home. Structural options added include: fireplace.
Property Details for 1729 Lansmere Street SW
- Subdivision ComplexHampton Trace
- Architectural StyleBrick Front
- ExteriorBalcony
- Num Of Parking Spaces2
- Parking FeaturesAttached, Garage, Garage Door Opener
- Property AttachedYes
LISTING UPDATED:
- StatusPending
- MLS #10465727
- Days on Site75
- HOA Fees$1,812 / month
- MLS TypeResidential
- Year Built2025
- CountryCobb
LISTING UPDATED:
- StatusPending
- MLS #10465727
- Days on Site75
- HOA Fees$1,812 / month
- MLS TypeResidential
- Year Built2025
- CountryCobb
Building Information for 1729 Lansmere Street SW
- StoriesThree Or More
- Year Built2025
- Lot Size0.0000 Acres
Payment Calculator
Term
Interest
Home Price
Down Payment
The Payment Calculator is for illustrative purposes only. Read More
Property Information for 1729 Lansmere Street SW
Summary
Location and General Information
- Community Features: Sidewalks, Street Lights
- Directions: GPS address 1521 Hurt Rd SW, Marietta, Ga 30008. Model home is located at 3669 Willingham Run, SW Marietta, Ga 30008.
- Coordinates: 33.862215,-84.600779
School Information
- Elementary School: Sanders Clyde
- Middle School: Garrett
- High School: South Cobb
Taxes and HOA Information
- Parcel Number: NALOT60
- Tax Year: 2024
- Association Fee Includes: Maintenance Grounds, Reserve Fund, Trash
- Tax Lot: 60
Virtual Tour
Parking
- Open Parking: No
Interior and Exterior Features
Interior Features
- Cooling: Central Air, Zoned
- Heating: Central, Electric, Zoned
- Appliances: Cooktop
- Basement: None
- Flooring: Carpet, Tile, Vinyl
- Interior Features: High Ceilings, Tray Ceiling(s), Walk-In Closet(s)
- Levels/Stories: Three Or More
- Kitchen Features: Kitchen Island, Solid Surface Counters, Walk-in Pantry
- Foundation: Slab
- Total Half Baths: 1
- Bathrooms Total Integer: 4
- Bathrooms Total Decimal: 3
Exterior Features
- Construction Materials: Concrete
- Patio And Porch Features: Deck, Patio
- Roof Type: Other
- Security Features: Carbon Monoxide Detector(s), Smoke Detector(s)
- Laundry Features: Upper Level
- Pool Private: No
Property
Utilities
- Sewer: Public Sewer
- Utilities: Natural Gas Available, Sewer Available, Underground Utilities
- Water Source: Public
Property and Assessments
- Home Warranty: Yes
- Property Condition: Under Construction
Green Features
- Green Energy Efficient: Insulation, Thermostat, Water Heater
Lot Information
- Common Walls: End Unit, No One Above, No One Below
- Lot Features: Corner Lot, Cul-De-Sac, Other
Multi Family
- Number of Units To Be Built: Square Feet
Rental
Rent Information
- Land Lease: Yes
Public Records for 1729 Lansmere Street SW
Tax Record
- 2024$0.00 ($0.00 / month)
Home Facts
- Beds4
- Baths3
- StoriesThree Or More
- Lot Size0.0000 Acres
- StyleTownhouse
- Year Built2025
- APNNALOT60
- CountyCobb
- Fireplaces1


