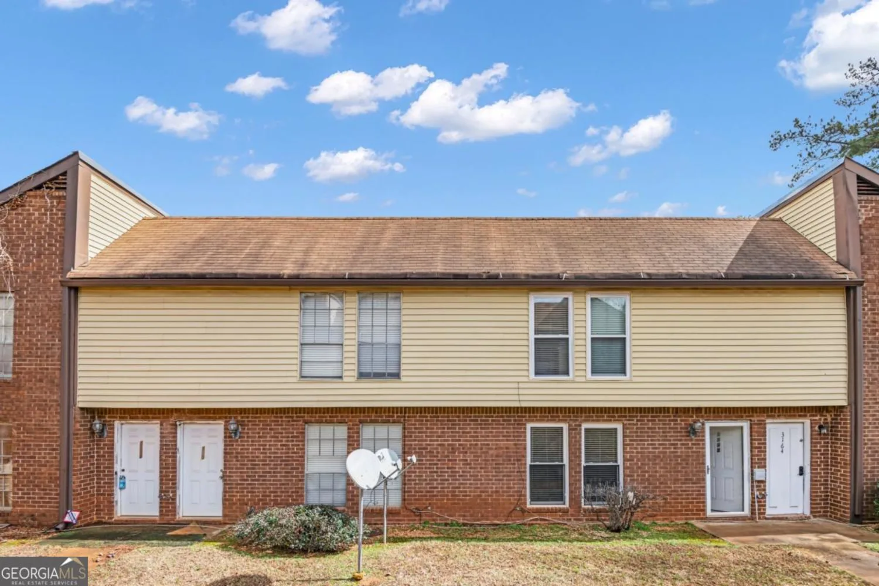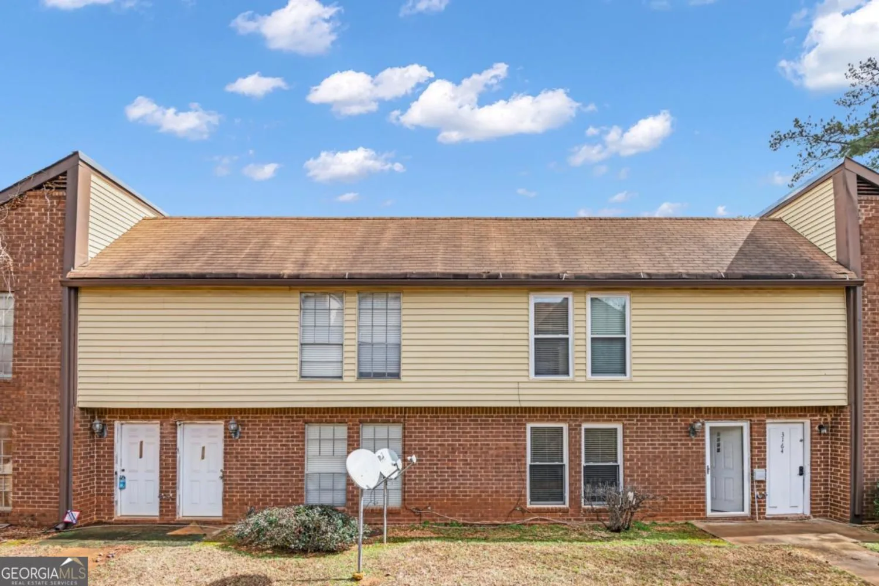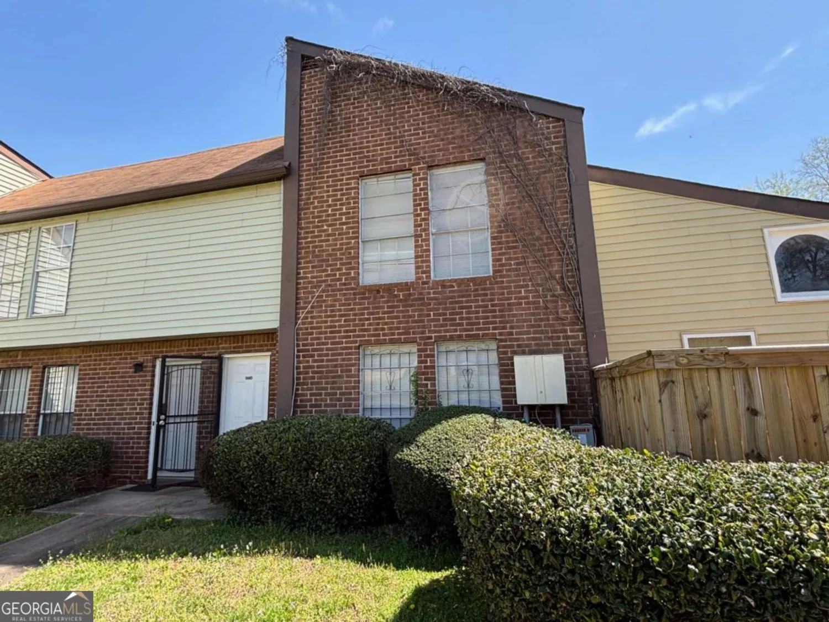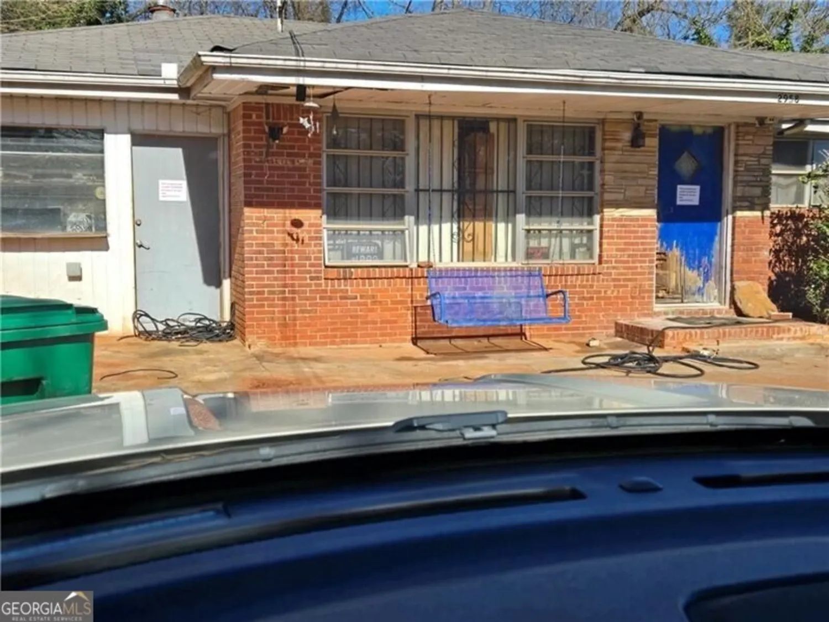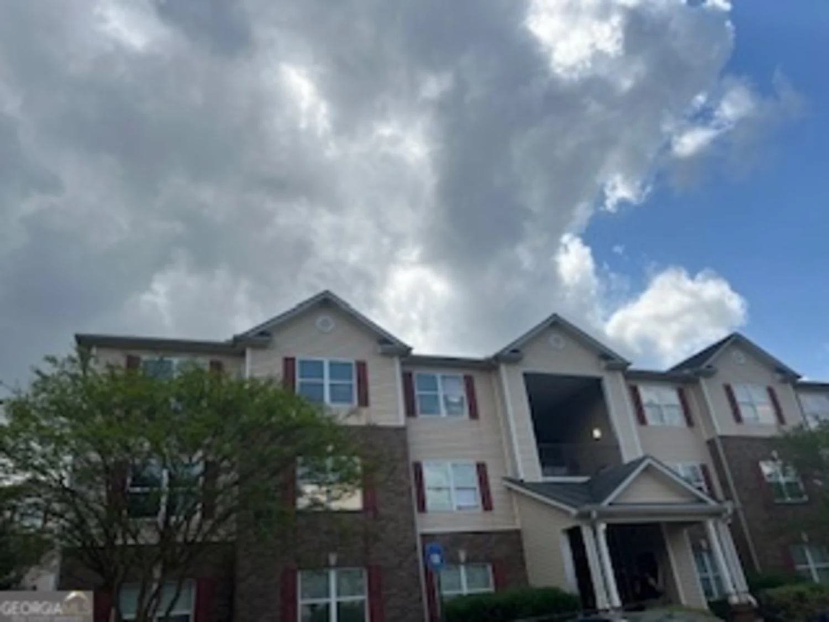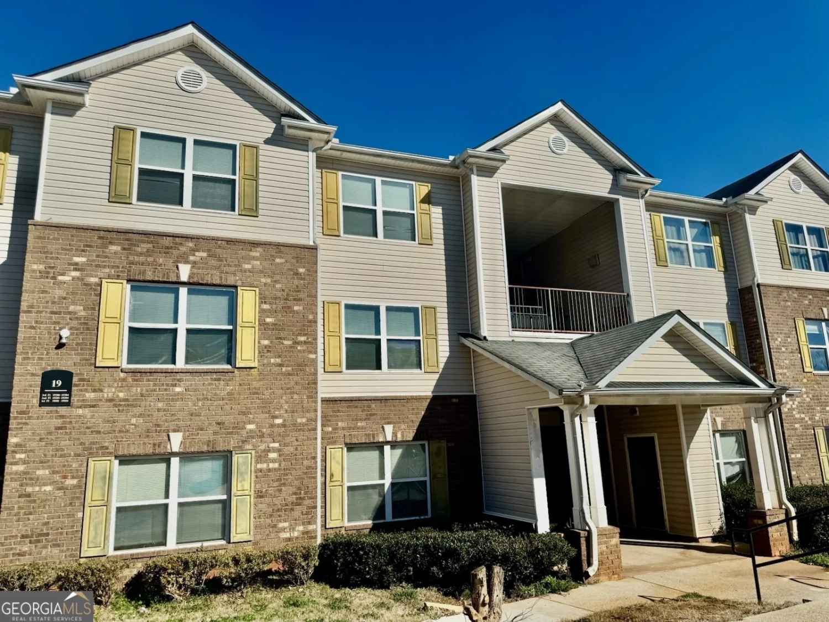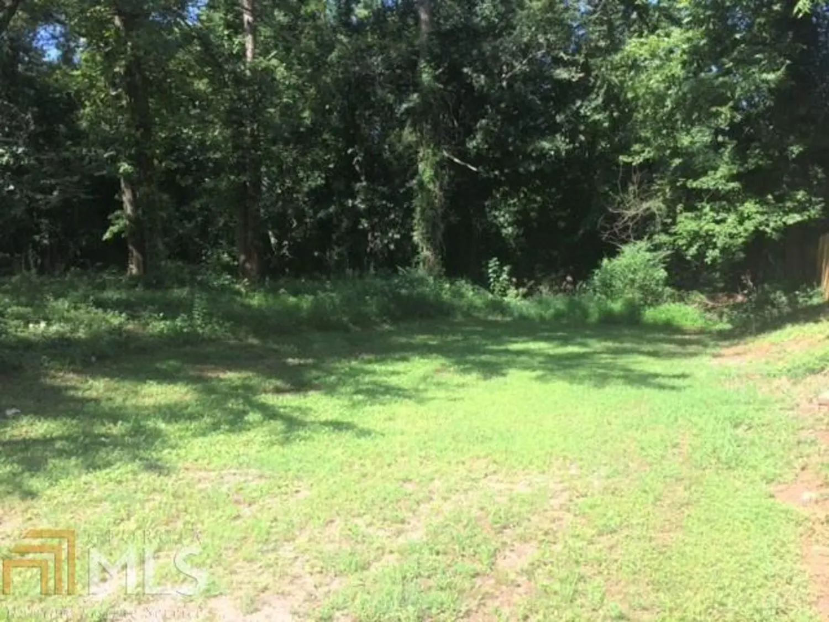6302 waldrop placeDecatur, GA 30034
$100,000Price
3Beds
2Baths
1,292 Sq.Ft.$77 / Sq.Ft.
1,292Sq.Ft.
$77per Sq.Ft.
$100,000Price
3Beds
2Baths
1,292$77.4 / Sq.Ft.
6302 waldrop placeDecatur, GA 30034
Description
TOP FLOOR OPPORTUNITY, TOTAL ELECTRIC. TENANT OCCUPIED. 24 HOUR NOTICE IS REQUIRED AND MUST USE SHOWINGTIME. NO EXCEPTIONS. NOTICE WILL NOT BE GIVEN TO THE TENANT UNTIL ALL DUE DILLIGENCE IS COMPLETED INCLUDING FUNDING APPROVAL.
Property Details for 6302 Waldrop Place
- Subdivision ComplexWaldrop Park
- Architectural StyleContemporary, European
- Parking FeaturesAssigned, Detached
- Property AttachedNo
LISTING UPDATED:
- StatusActive
- MLS #10514373
- Days on Site14
- Taxes$1,783.13 / year
- HOA Fees$205 / month
- MLS TypeResidential
- Year Built2005
- CountryDeKalb
LISTING UPDATED:
- StatusActive
- MLS #10514373
- Days on Site14
- Taxes$1,783.13 / year
- HOA Fees$205 / month
- MLS TypeResidential
- Year Built2005
- CountryDeKalb
Building Information for 6302 Waldrop Place
- StoriesOne
- Year Built2005
- Lot Size0.1000 Acres
Payment Calculator
$698 per month30 year fixed, 7.00% Interest
Principal and Interest$532.24
Property Taxes$148.59
HOA Dues$17.08
Term
Interest
Home Price
Down Payment
The Payment Calculator is for illustrative purposes only. Read More
Property Information for 6302 Waldrop Place
Summary
Location and General Information
- Community Features: Playground, Sidewalks, Street Lights
- Directions: USE GPS. I-20 East to Candler Rd Exit 65 toward Decatur, turn right onto Candler Rd. Turn right onto Warriors Path, take 1st right onto Waldrop Ln then 1st left, take 2nd right onto Kingswood Glen, turn left onto Waldrop Trail, take the 3rd left onto Waldrop Pl.
- Coordinates: 33.68263,-84.263848
School Information
- Elementary School: Oak View
- Middle School: Cedar Grove
- High School: Cedar Grove
Taxes and HOA Information
- Parcel Number: 15 072 02 010
- Tax Year: 23
- Association Fee Includes: Facilities Fee, Maintenance Structure, Maintenance Grounds, Management Fee, Sewer
Virtual Tour
Parking
- Open Parking: No
Interior and Exterior Features
Interior Features
- Cooling: Ceiling Fan(s), Central Air, Electric
- Heating: Central, Electric
- Appliances: Dishwasher, Electric Water Heater, Microwave, Oven/Range (Combo), Refrigerator
- Basement: None
- Flooring: Carpet
- Interior Features: Double Vanity, Master On Main Level, Other, Roommate Plan, Separate Shower
- Levels/Stories: One
- Main Bedrooms: 3
- Bathrooms Total Integer: 2
- Main Full Baths: 2
- Bathrooms Total Decimal: 2
Exterior Features
- Construction Materials: Aluminum Siding, Brick, Vinyl Siding
- Roof Type: Tile
- Laundry Features: In Kitchen
- Pool Private: No
Property
Utilities
- Sewer: Public Sewer
- Utilities: Cable Available, Electricity Available, High Speed Internet, Phone Available, Sewer Available, Sewer Connected, Underground Utilities, Water Available
- Water Source: Public
Property and Assessments
- Home Warranty: Yes
- Property Condition: Resale
Green Features
Lot Information
- Above Grade Finished Area: 1292
- Lot Features: Level
Multi Family
- Number of Units To Be Built: Square Feet
Rental
Rent Information
- Land Lease: Yes
Public Records for 6302 Waldrop Place
Tax Record
- 23$1,783.13 ($148.59 / month)
Home Facts
- Beds3
- Baths2
- Total Finished SqFt1,292 SqFt
- Above Grade Finished1,292 SqFt
- StoriesOne
- Lot Size0.1000 Acres
- StyleCondominium
- Year Built2005
- APN15 072 02 010
- CountyDeKalb


