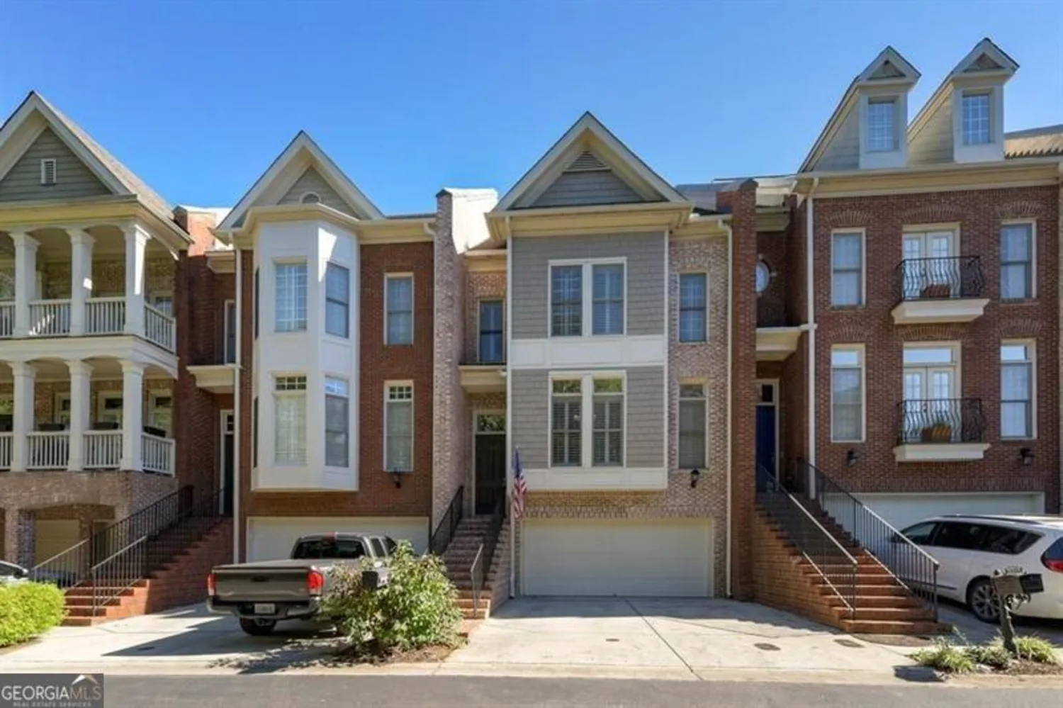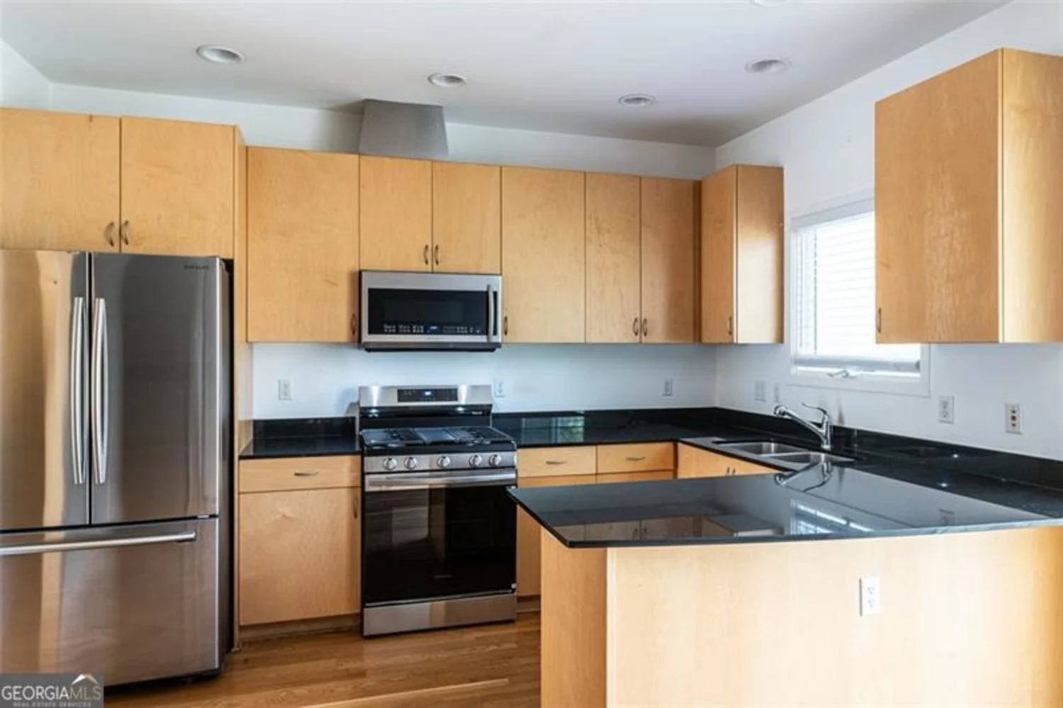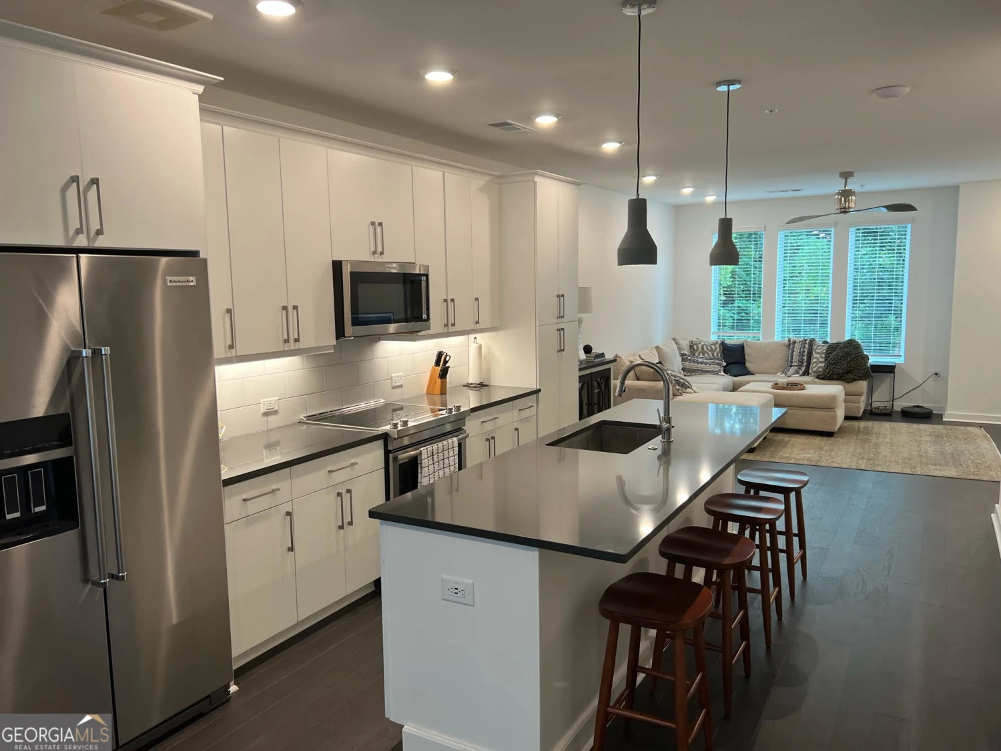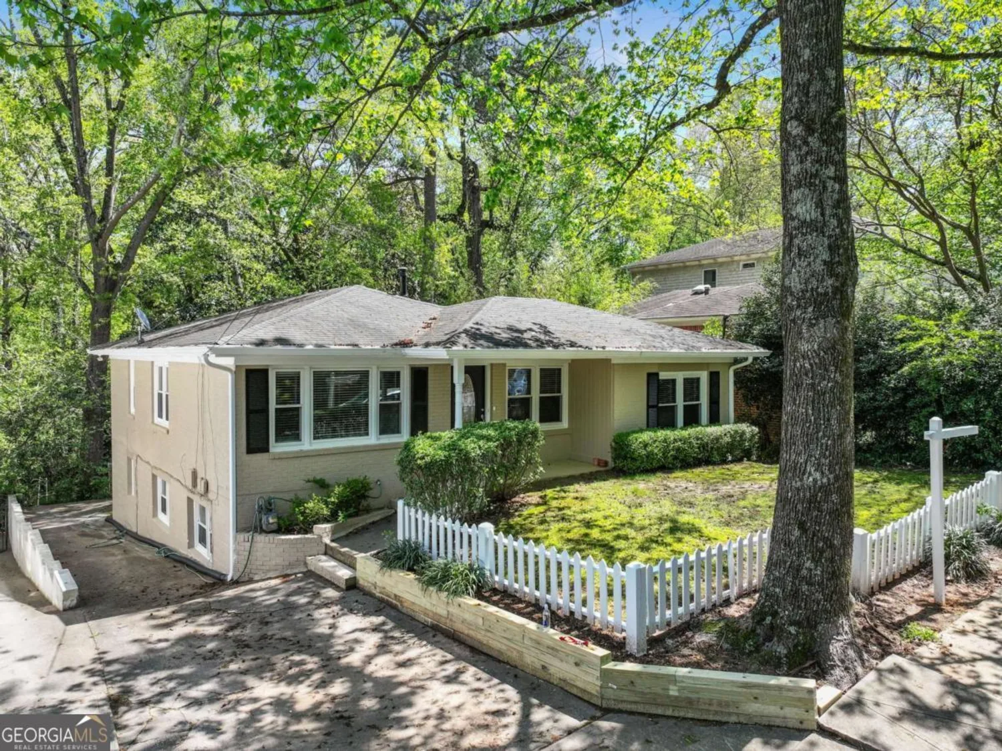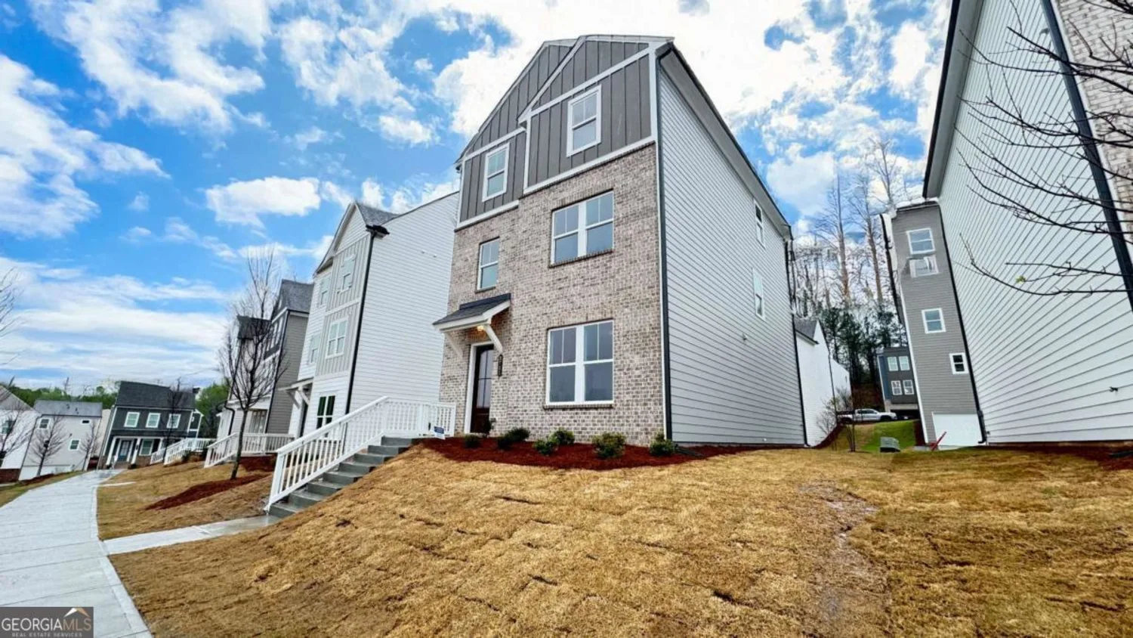3710 renaissance circleAtlanta, GA 30349
3710 renaissance circleAtlanta, GA 30349
Description
Move in ready! New Construction. Be the First to make this house a home. Spacious 5 Bed, 4.5 Bath house located in swim/ tennis community in sought after South Fulton area. Huge Master bedroom w/ sitting area. Master bathroom has double vanity, jacuzzi tub, separate shower w/ body sprays and bench. Two separate walk in closets. Eat in kitchen w/granite counter tops, island & stainless steel appliances overlooking the 2-story family room. Separate Formal Dining and Living room. Bedroom on main floor w/ full bath. Large secondary bedrooms. Two bedrooms w/ ensuite and two bedrooms w/ Jack n Jill bathroom. Three car garage. Convenient to Hartsfield International Airport, schools and shopping. Qualifications: Household income 3x rent, Renters insurance required, No evictions, No section 8 available. Owner is a licensed real estate agent in the state of GA.
Property Details for 3710 Renaissance Circle
- Subdivision ComplexWalden Park
- Architectural StyleCraftsman
- Num Of Parking Spaces3
- Parking FeaturesGarage, Garage Door Opener
- Property AttachedNo
LISTING UPDATED:
- StatusClosed
- MLS #10514396
- Days on Site5
- MLS TypeResidential Lease
- Year Built2025
- Lot Size0.38 Acres
- CountryFulton
LISTING UPDATED:
- StatusClosed
- MLS #10514396
- Days on Site5
- MLS TypeResidential Lease
- Year Built2025
- Lot Size0.38 Acres
- CountryFulton
Building Information for 3710 Renaissance Circle
- StoriesTwo
- Year Built2025
- Lot Size0.3780 Acres
Payment Calculator
Term
Interest
Home Price
Down Payment
The Payment Calculator is for illustrative purposes only. Read More
Property Information for 3710 Renaissance Circle
Summary
Location and General Information
- Community Features: Clubhouse, Pool, Sidewalks, Street Lights
- Directions: Google Maps
- Coordinates: 33.658944,-84.631422
School Information
- Elementary School: Cliftondale
- Middle School: Renaissance
- High School: Langston Hughes
Taxes and HOA Information
- Parcel Number: 14F0157 LL0965
- Association Fee Includes: Swimming
Virtual Tour
Parking
- Open Parking: No
Interior and Exterior Features
Interior Features
- Cooling: Central Air
- Heating: Central
- Appliances: Cooktop, Dishwasher, Disposal, Microwave, Oven, Refrigerator, Stainless Steel Appliance(s), Tankless Water Heater
- Basement: None
- Fireplace Features: Gas Starter
- Flooring: Carpet, Vinyl
- Interior Features: Double Vanity, High Ceilings, Separate Shower, Tile Bath, Walk-In Closet(s)
- Levels/Stories: Two
- Kitchen Features: Breakfast Area, Kitchen Island, Pantry
- Foundation: Slab
- Main Bedrooms: 1
- Total Half Baths: 1
- Bathrooms Total Integer: 5
- Main Full Baths: 1
- Bathrooms Total Decimal: 4
Exterior Features
- Construction Materials: Brick
- Fencing: Back Yard, Front Yard
- Patio And Porch Features: Patio
- Roof Type: Slate
- Spa Features: Bath
- Laundry Features: Upper Level
- Pool Private: No
Property
Utilities
- Sewer: Private Sewer
- Utilities: Cable Available, Electricity Available, Natural Gas Available, Phone Available, Sewer Connected, Underground Utilities, Water Available
- Water Source: Public
Property and Assessments
- Home Warranty: No
- Property Condition: New Construction
Green Features
Lot Information
- Above Grade Finished Area: 3260
- Lot Features: Level
Multi Family
- Number of Units To Be Built: Square Feet
Rental
Rent Information
- Land Lease: No
- Occupant Types: Vacant
Public Records for 3710 Renaissance Circle
Home Facts
- Beds5
- Baths4
- Total Finished SqFt3,260 SqFt
- Above Grade Finished3,260 SqFt
- StoriesTwo
- Lot Size0.3780 Acres
- StyleSingle Family Residence
- Year Built2025
- APN14F0157 LL0965
- CountyFulton
- Fireplaces1


