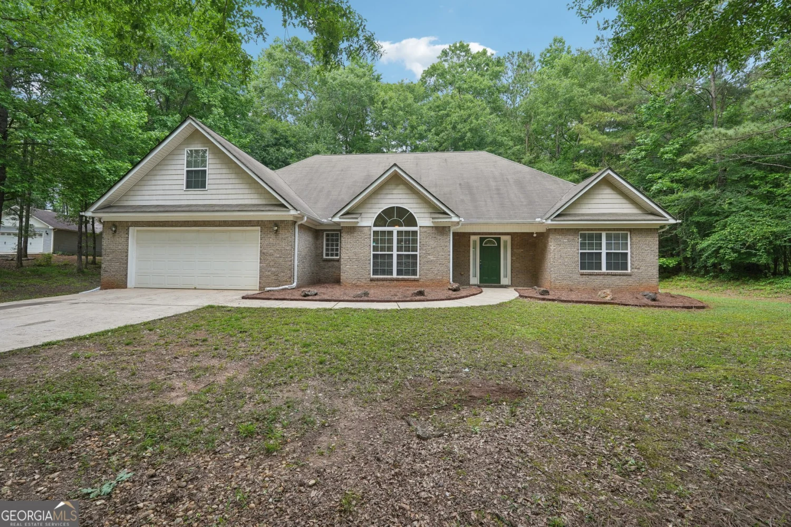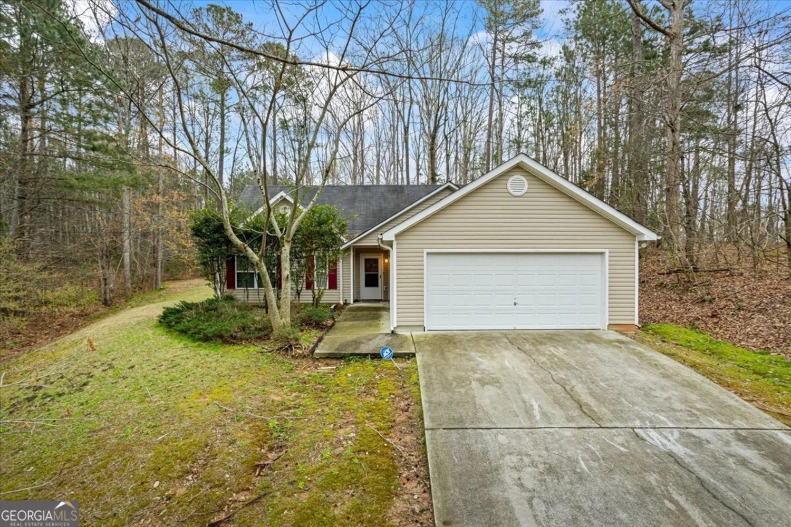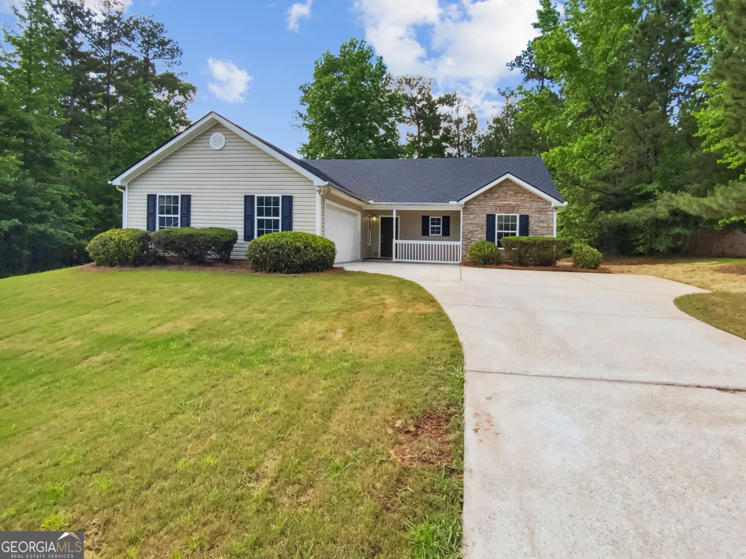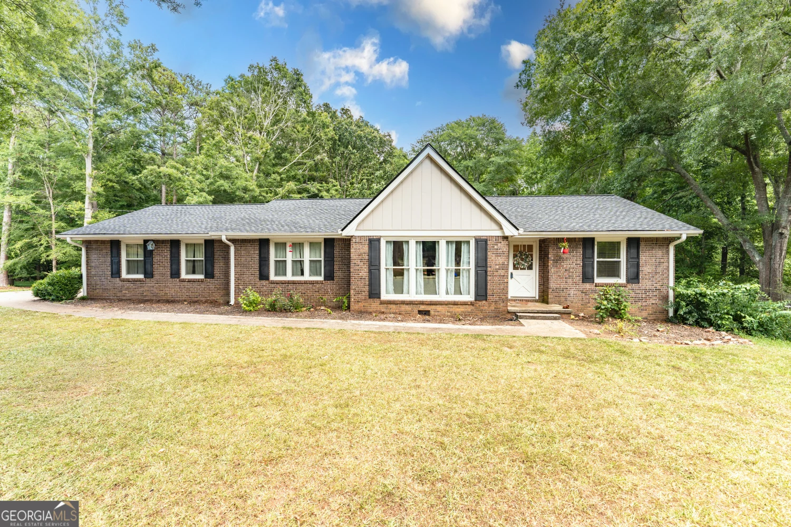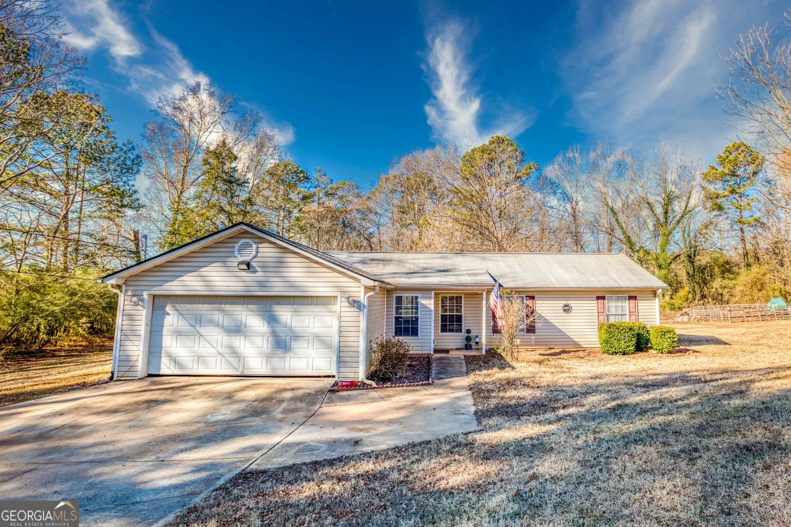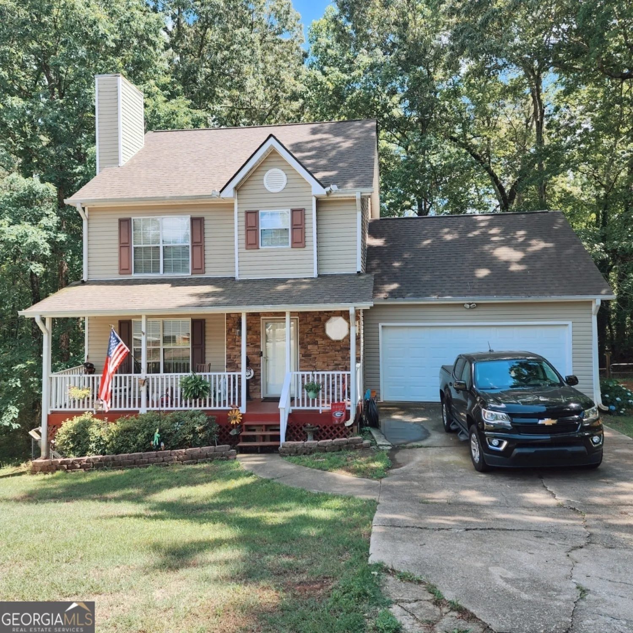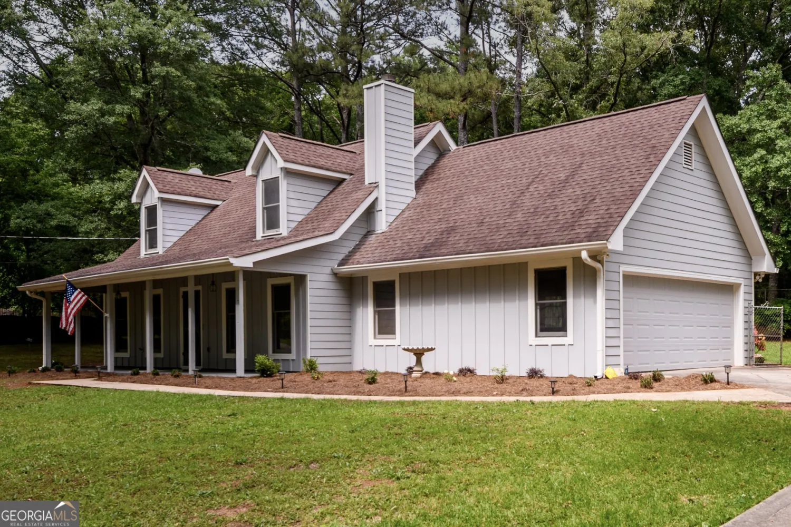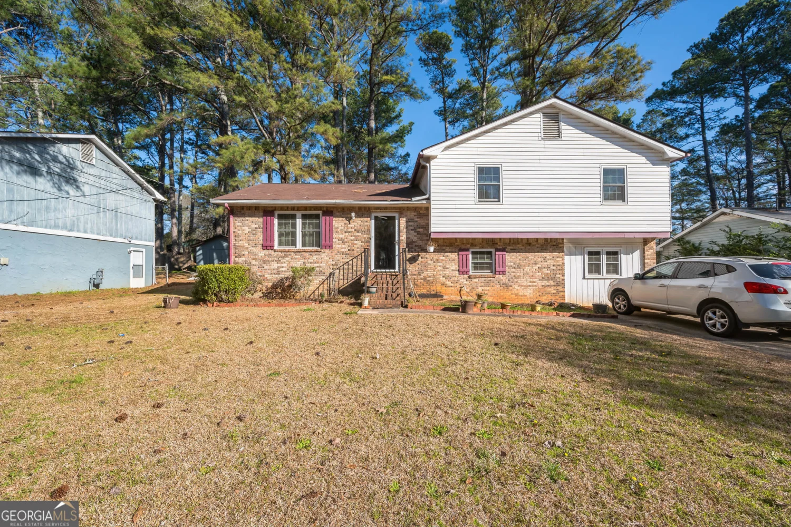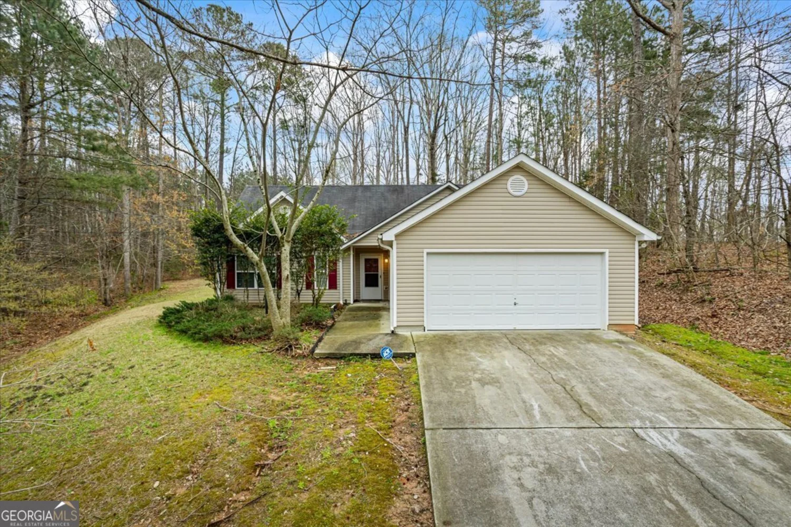90 heatherstone wayCovington, GA 30016
90 heatherstone wayCovington, GA 30016
Description
Welcome to this beautifully maintained 3-bedroom, 2-bath ranch-style home situated on a spacious .58-acre lot in one of Covington's most desirable communities. This charming home offers a warm, functional layout perfect for both relaxing and entertaining. The kitchen features stainless steel appliances and a practical design that makes meal prep a breeze. Enjoy cozy living spaces and well-sized bedrooms that offer comfort and privacy for the whole family. Step outside to a large backyard-ideal for gatherings, play, or simply unwinding in your own peaceful retreat. With its inviting curb appeal, generous lot size, and convenient location near shops, dining, and schools, this home truly has it all. Please note: The hot tub will be removed prior to closing and is not included in the sale. Don't miss your chance to make this wonderful Covington property your next home-schedule your showing today!
Property Details for 90 Heatherstone Way
- Subdivision ComplexHeatherstone Ph1
- Architectural StyleRanch, Traditional
- Num Of Parking Spaces2
- Parking FeaturesGarage, Off Street
- Property AttachedNo
LISTING UPDATED:
- StatusActive
- MLS #10514455
- Days on Site26
- Taxes$2,499.66 / year
- MLS TypeResidential
- Year Built2003
- Lot Size0.58 Acres
- CountryNewton
LISTING UPDATED:
- StatusActive
- MLS #10514455
- Days on Site26
- Taxes$2,499.66 / year
- MLS TypeResidential
- Year Built2003
- Lot Size0.58 Acres
- CountryNewton
Building Information for 90 Heatherstone Way
- StoriesOne
- Year Built2003
- Lot Size0.5800 Acres
Payment Calculator
Term
Interest
Home Price
Down Payment
The Payment Calculator is for illustrative purposes only. Read More
Property Information for 90 Heatherstone Way
Summary
Location and General Information
- Community Features: Sidewalks, Street Lights
- Directions: Highly recommend using GPS
- Coordinates: 33.422475,-83.857625
School Information
- Elementary School: Rocky Plains
- Middle School: Indian Creek
- High School: Alcovy
Taxes and HOA Information
- Parcel Number: 0072B00000013000
- Tax Year: 23
- Association Fee Includes: None
- Tax Lot: 9
Virtual Tour
Parking
- Open Parking: No
Interior and Exterior Features
Interior Features
- Cooling: Ceiling Fan(s), Central Air
- Heating: Central
- Appliances: Dishwasher, Microwave, Oven/Range (Combo), Refrigerator, Stainless Steel Appliance(s)
- Basement: None
- Fireplace Features: Factory Built
- Flooring: Carpet, Vinyl
- Interior Features: Double Vanity, Master On Main Level, Separate Shower, Soaking Tub, Walk-In Closet(s)
- Levels/Stories: One
- Kitchen Features: Breakfast Area, Pantry
- Foundation: Slab
- Main Bedrooms: 3
- Bathrooms Total Integer: 2
- Main Full Baths: 2
- Bathrooms Total Decimal: 2
Exterior Features
- Construction Materials: Vinyl Siding
- Patio And Porch Features: Porch
- Roof Type: Composition
- Laundry Features: Common Area, In Hall
- Pool Private: No
Property
Utilities
- Sewer: Septic Tank
- Utilities: Electricity Available, Natural Gas Available, Water Available
- Water Source: Public
Property and Assessments
- Home Warranty: Yes
- Property Condition: Resale
Green Features
Lot Information
- Above Grade Finished Area: 1308
- Lot Features: Level
Multi Family
- Number of Units To Be Built: Square Feet
Rental
Rent Information
- Land Lease: Yes
- Occupant Types: Vacant
Public Records for 90 Heatherstone Way
Tax Record
- 23$2,499.66 ($208.30 / month)
Home Facts
- Beds3
- Baths2
- Total Finished SqFt1,308 SqFt
- Above Grade Finished1,308 SqFt
- StoriesOne
- Lot Size0.5800 Acres
- StyleSingle Family Residence
- Year Built2003
- APN0072B00000013000
- CountyNewton
- Fireplaces1


